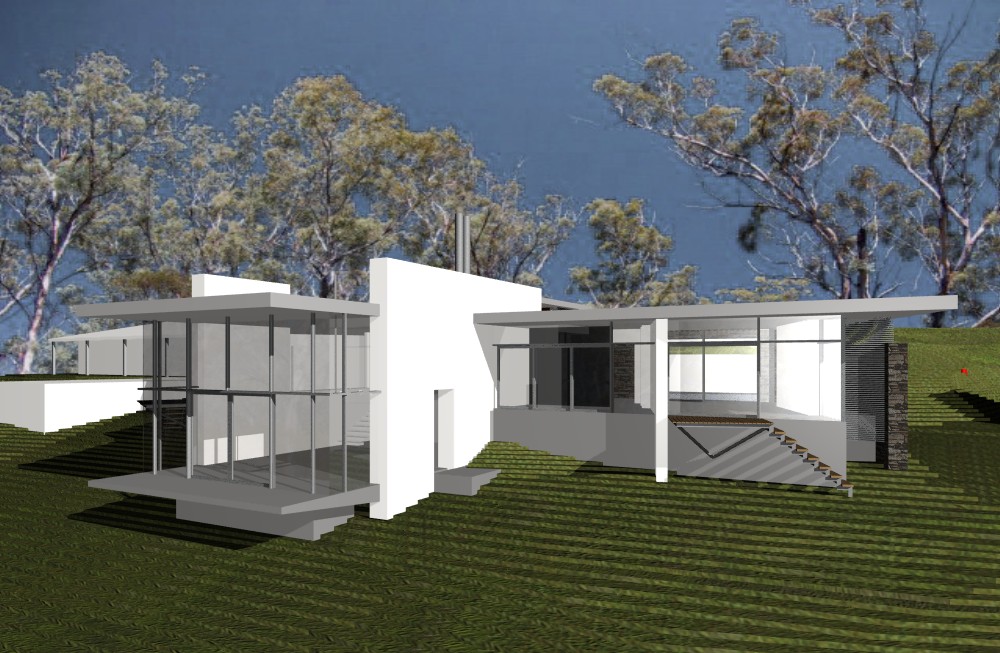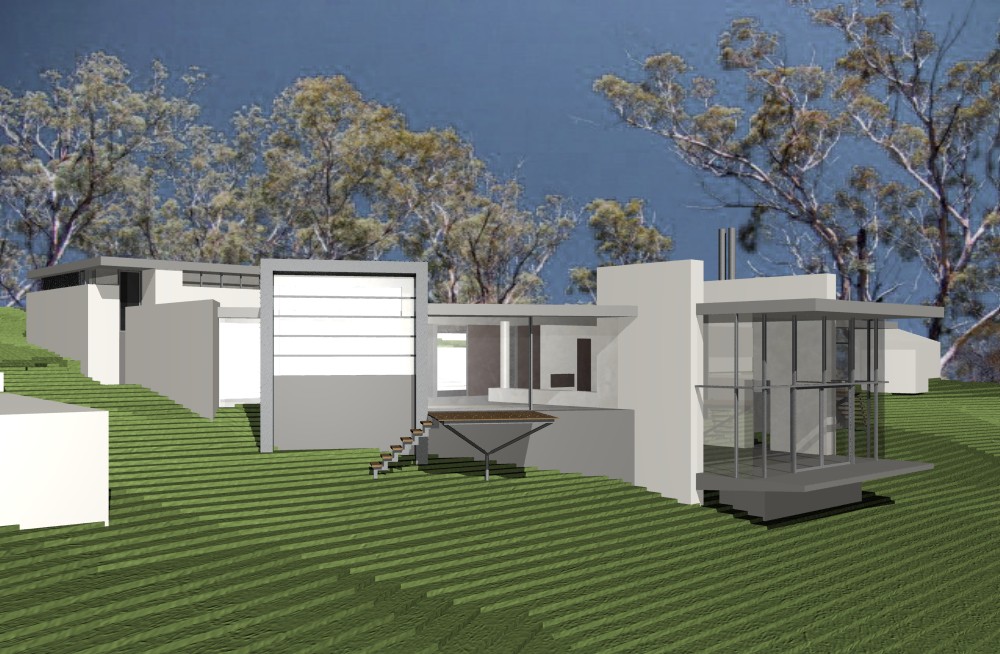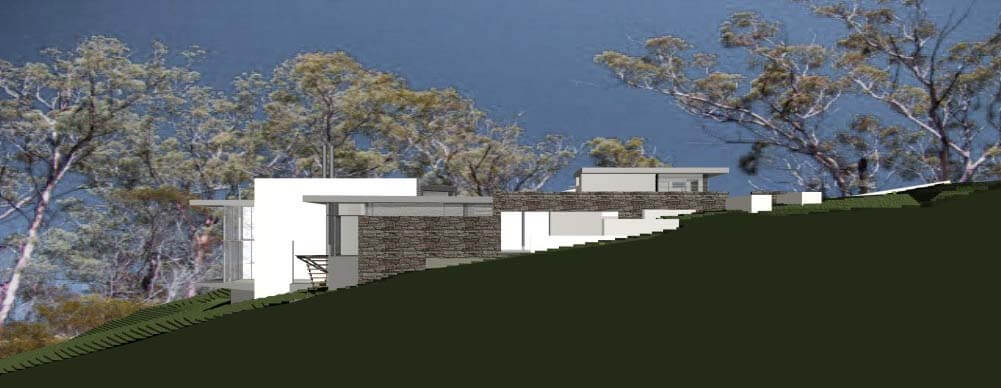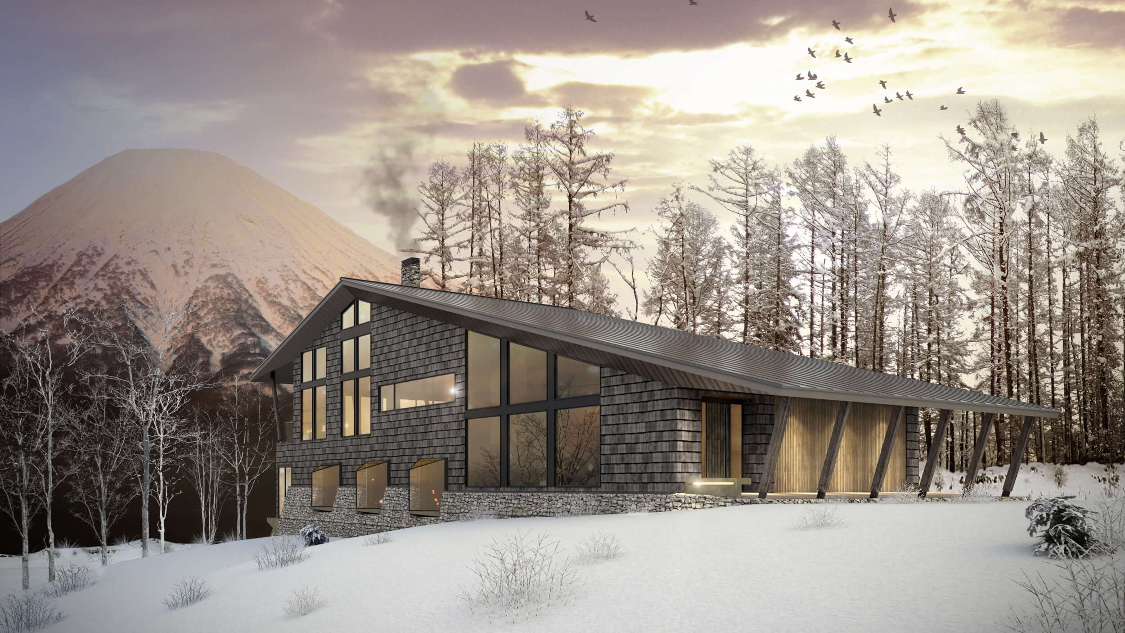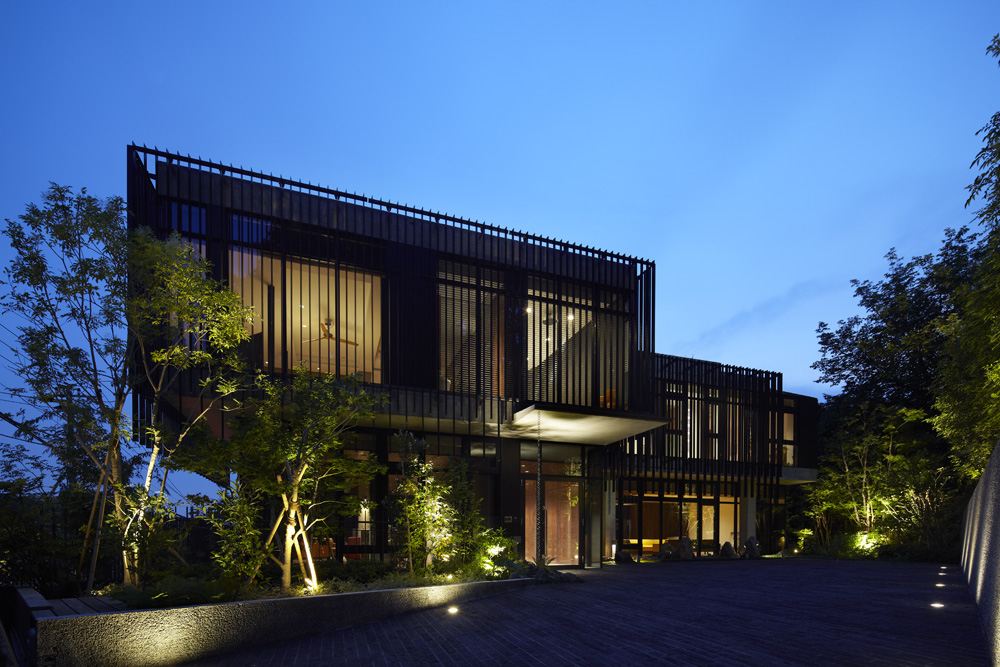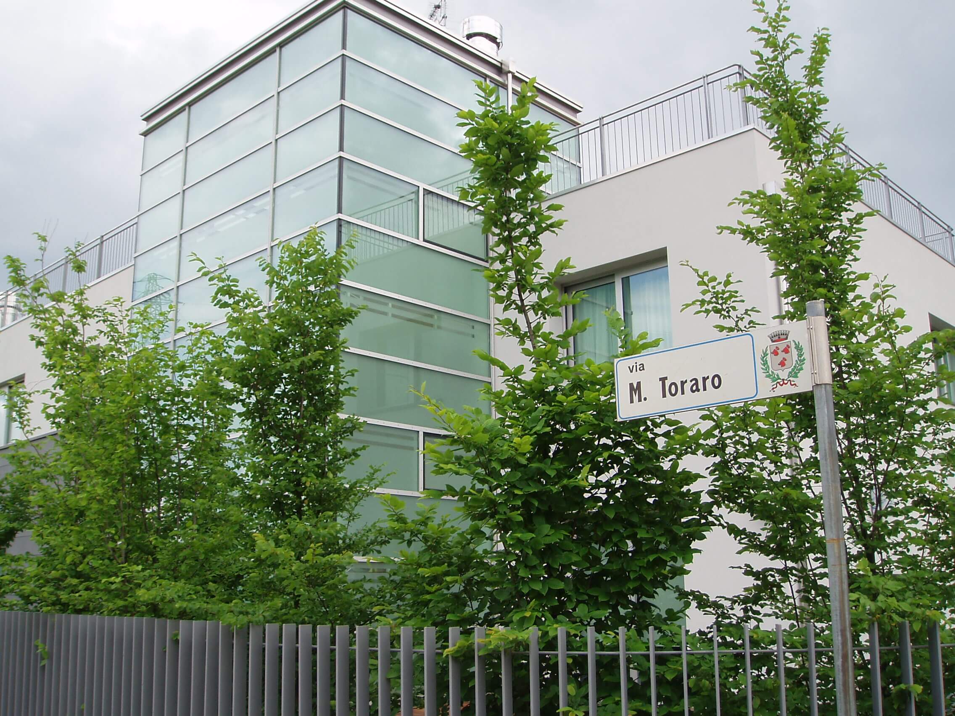Outline
Yarrabee Road Residence
Located on a hillside setting in the Adelaide Hills, the Yarrabee Road residence consists of finger-like forms that are principal rooms thrusting out towards spectacular bushland and valley views. Water plays an important role visually, by reflecting light and the tree canopies, as well as reacting to changeable weather conditions. Cascading terraces behind white retaining walls sculpt the sloping site to provide opportunities for placement of environmental art and feature landscaping. A deep pool transitions to a shallow pool under a “bridge”, the latter inducing cool air into the residence on hot summer days.
High ceilings and clerestory windows promote natural ventilation. Expansive terraces cantilever out into the forested grounds, making virtual as well as literal connections to nature and the landscape beyond.







