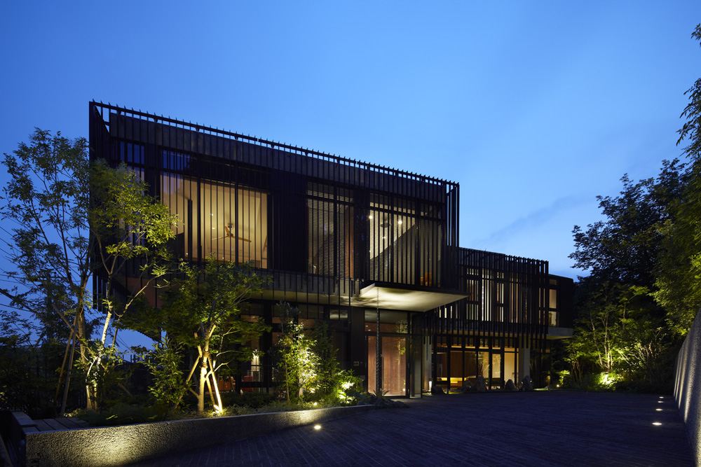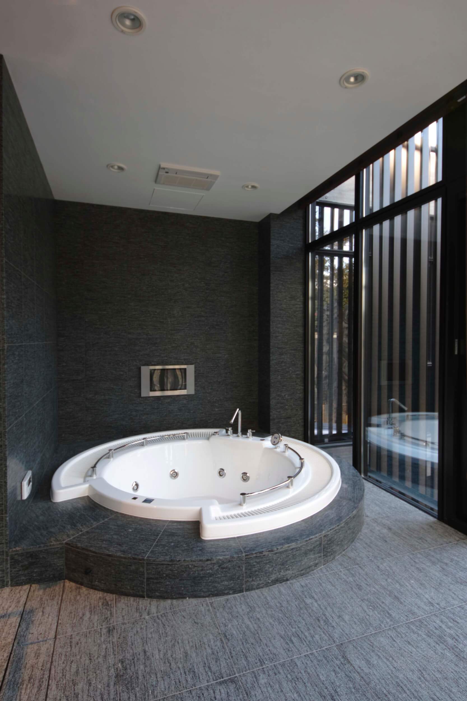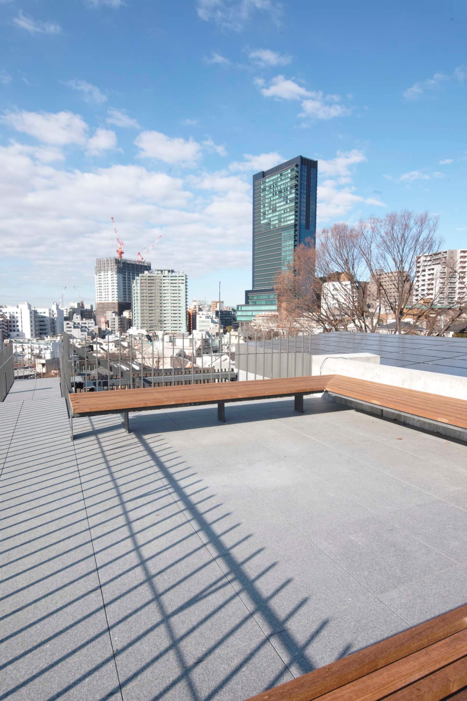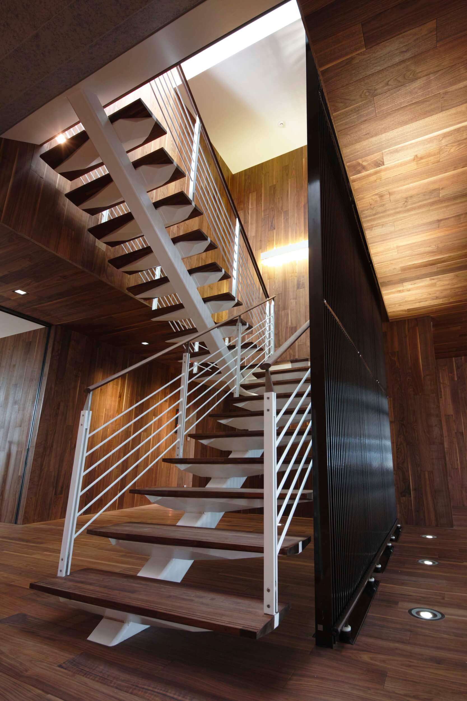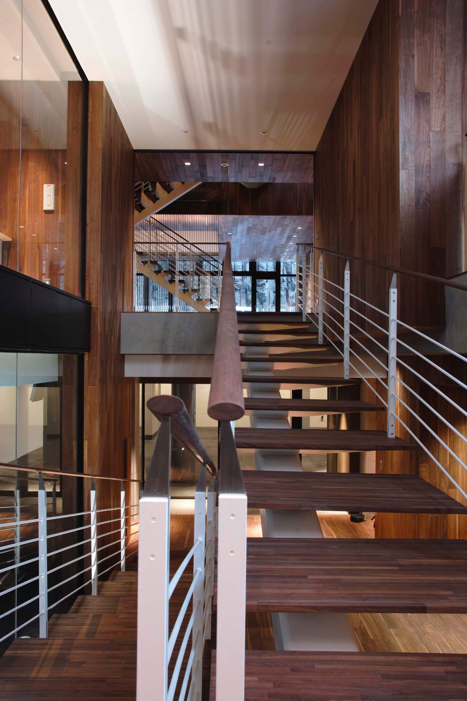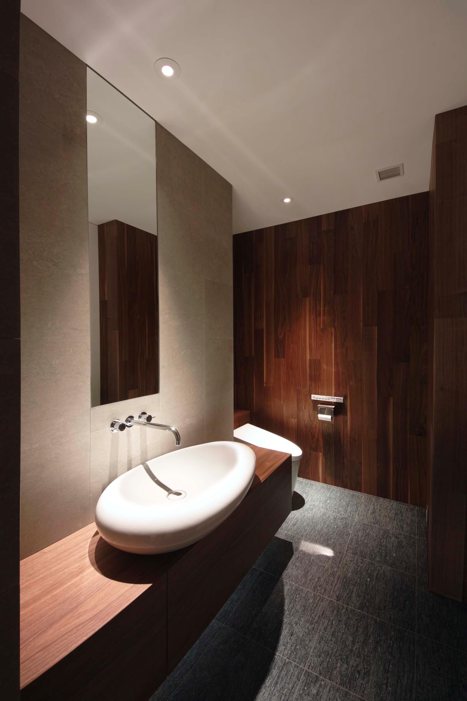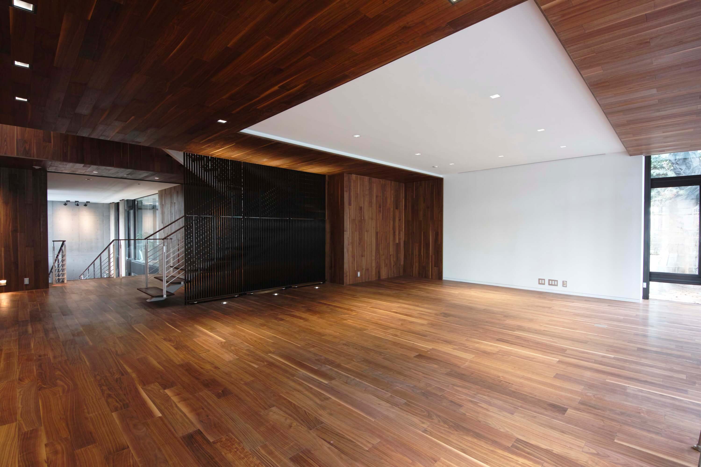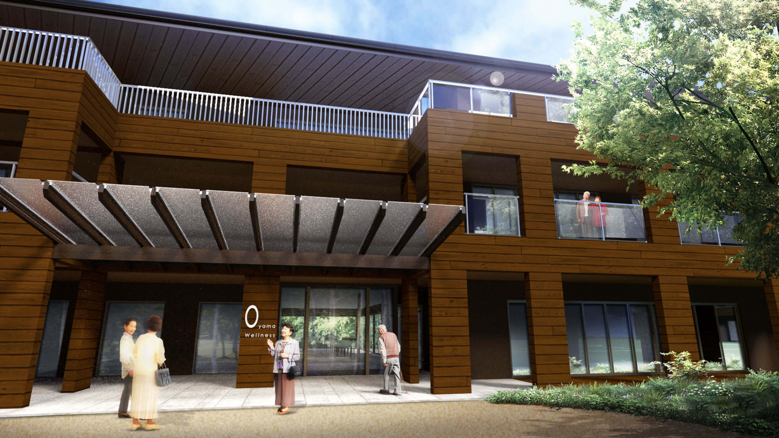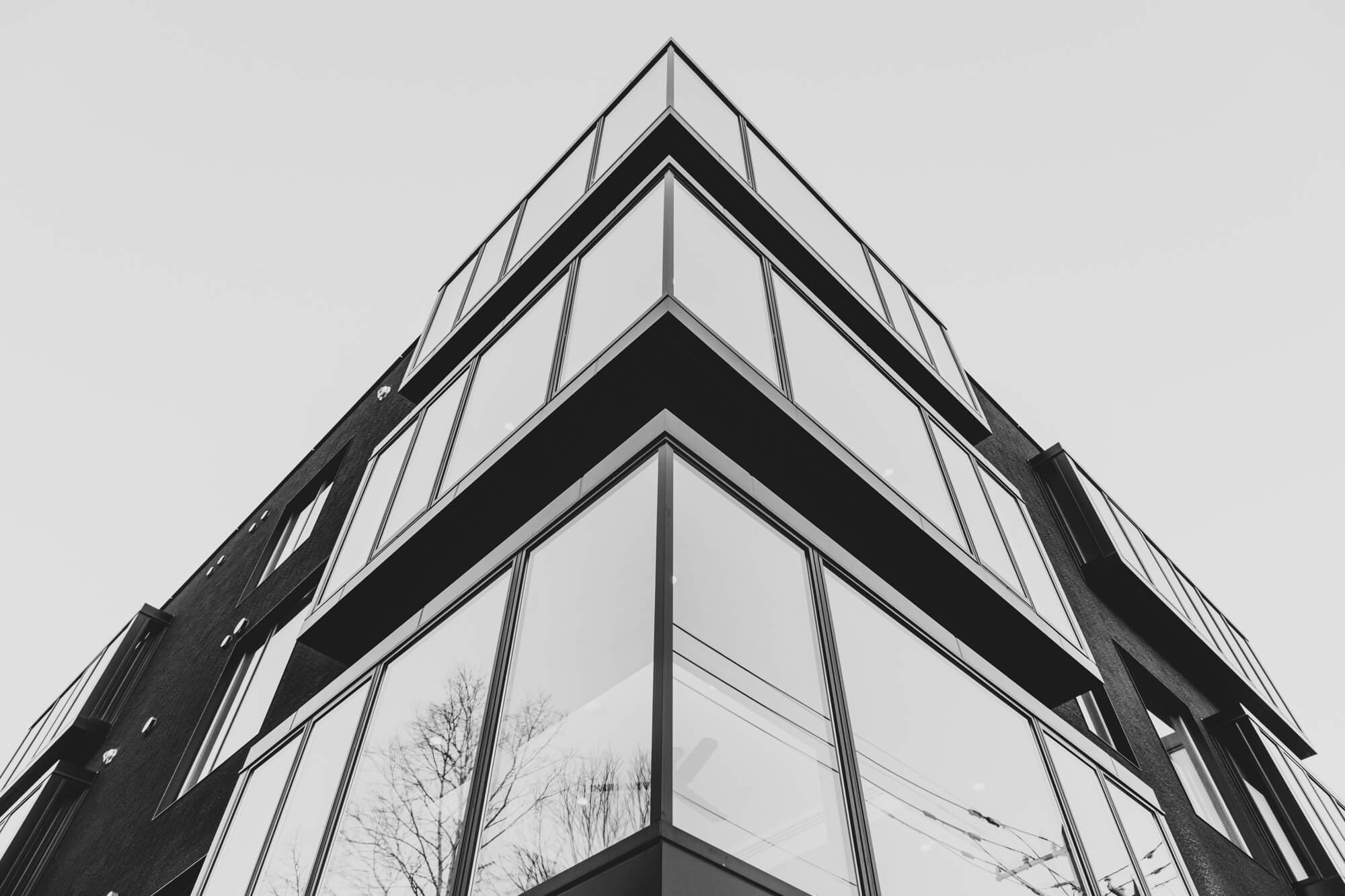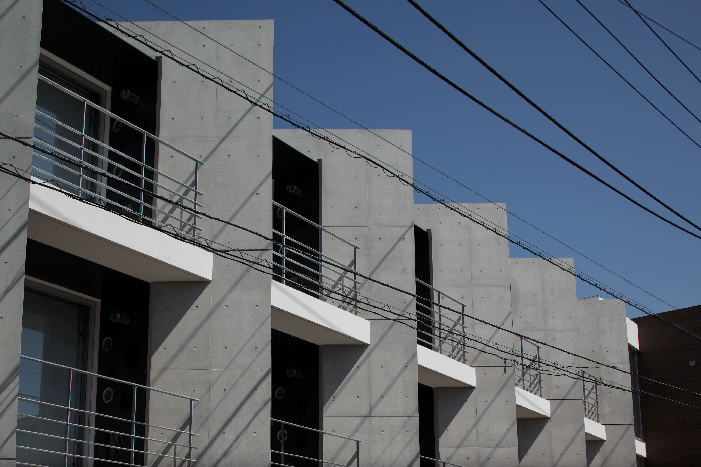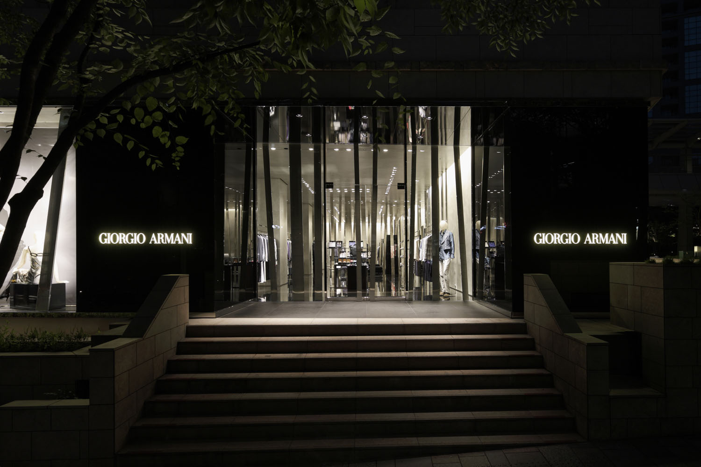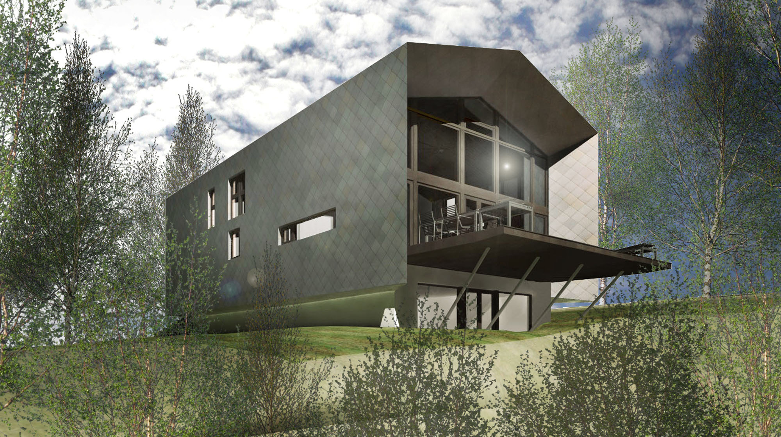Outline
R Residence, Daikanyama
Counterpoint to an inner-urban context of large homes with bunker-like solid walls and little fenestration, the R Residence is essentially a series of interconnected glass volumes on the side of a hill, engaging with sky, open-space views and the sun. The building’s striking transparency is strategically modulated by use of a combination of elements including brise soleil, light and wind-sensing solar blinds, bronze-tinted reflective double-glazing with low energy transmission, and internal roll-screens and curtains.
This reversal of architectural tectonic tradition in such a typically dense, Tokyo neighborhood is made possible by state-of-the-art material and system technologies that preserve privacy and energy efficiency while allowing the celebration of light and space with generous access to views and sky. Crowned by landscaped terraces and gardens, the roof is also capped by a large moon window and broad array of solar panels. All function in concert with a low-energy, high-efficiency radiator system for both heating and cooling, obviating the need for conventional air conditioners resulting in a non-allergenic environment.
Drawing from the colours and forms of Japanese vernacular, the vertical, staggered geometries of the external sunscreens become the primary architectural motif. Dark bronze window frames and panels with bronze-tinted glass, dark galvanized metal cladding and balustrades complete the superstructure embedded in terraced gardens. The composition rests upon hand-worked, canted stone-faced retaining walls. Combined, these interlinked parts form an unabashedly modern architecture profoundly inflected by Japanese material and formal tradition.
Internally the architectural motif takes the form of close-spaced louver doors for much of the cabinetry. Wide, full-height sliding partitions enable rooms to transform into large internal spaces with uninterrupted surface continuity. Glazed, light-filled atria are punctuated with finely detailed stairs and a stepped ramp. The adjacent voids allow each of the three levels to be within view of each other, providing oblique sightlines of internal elements whose character changes constantly with the passage of the sun and shifting shadows.



