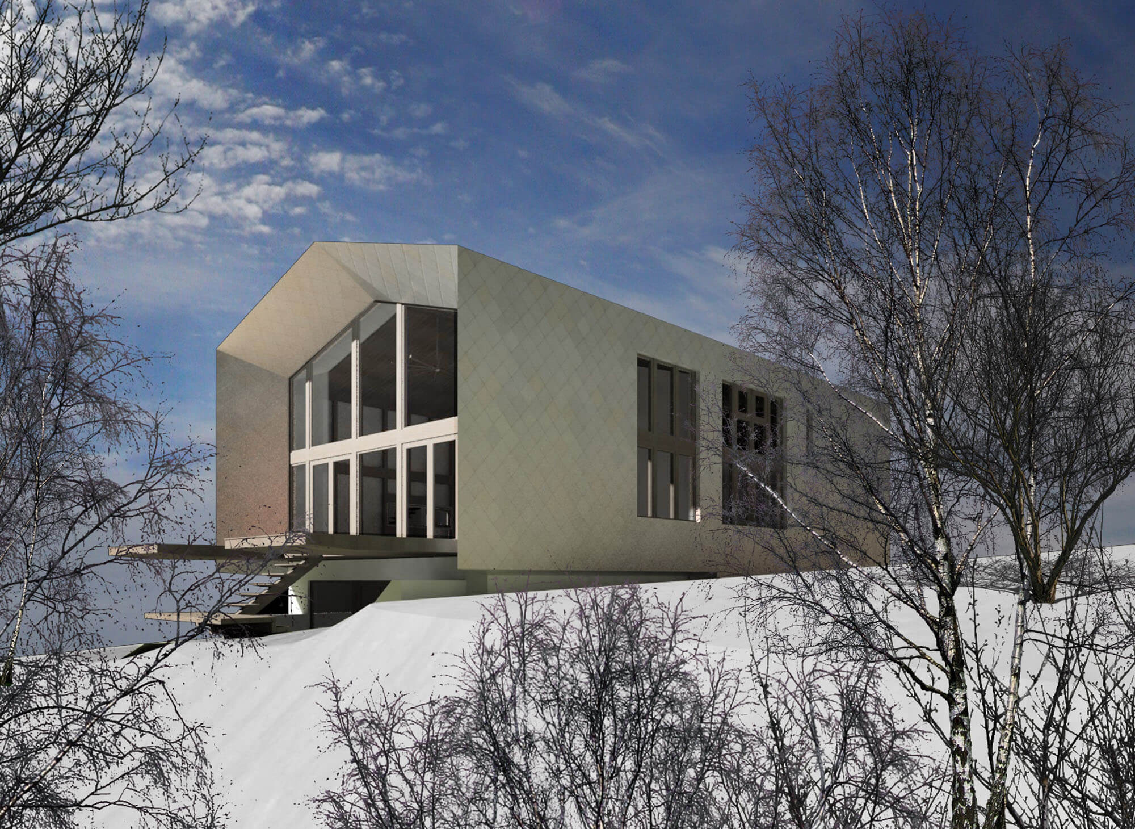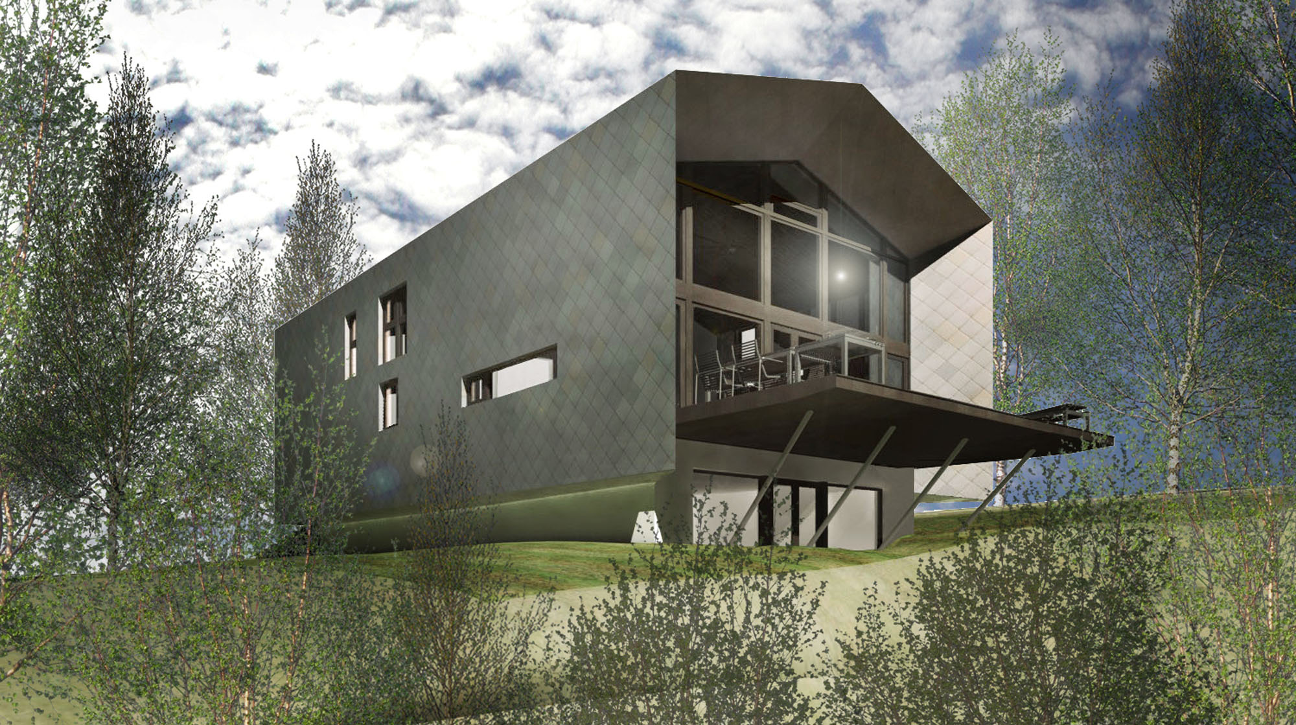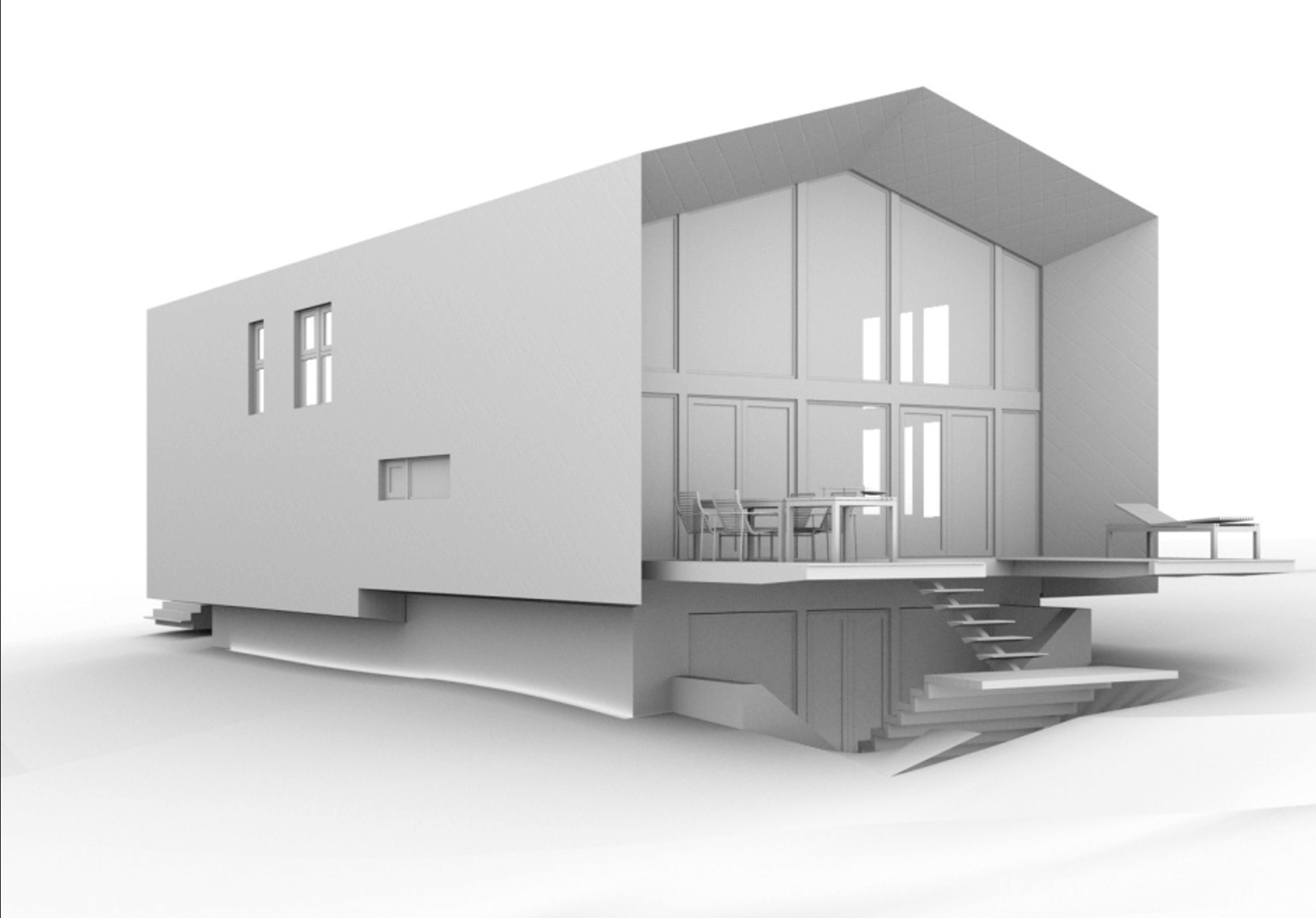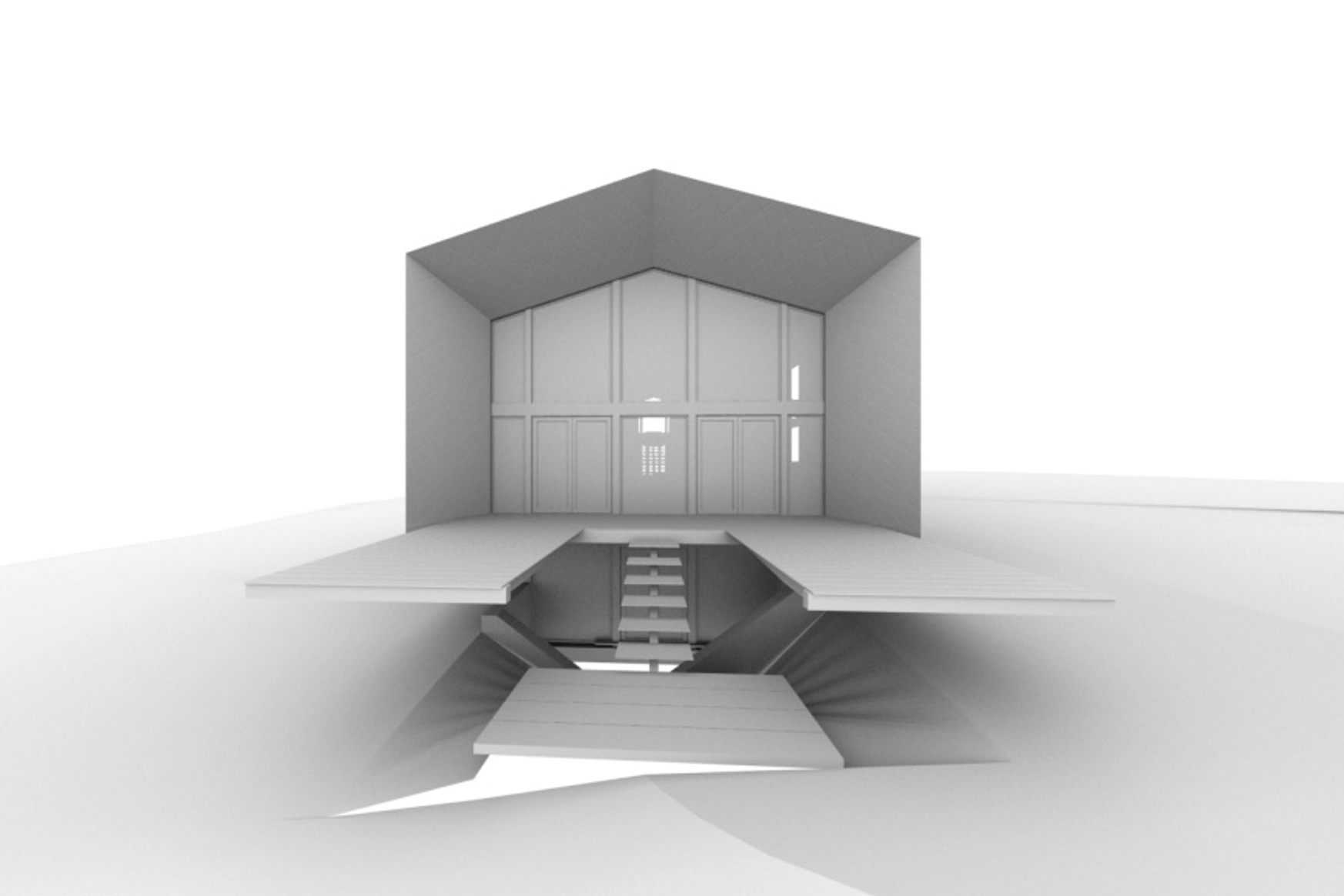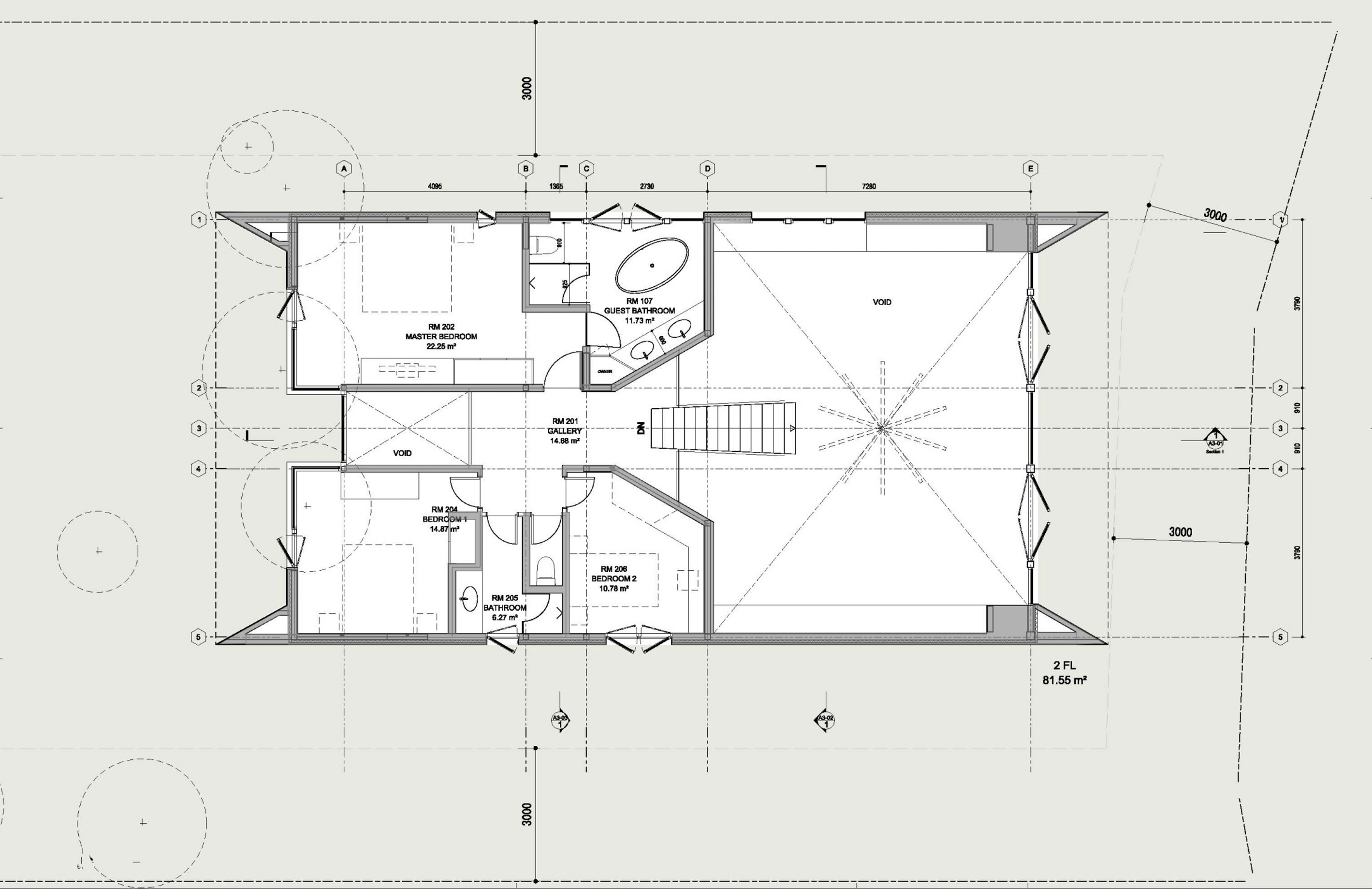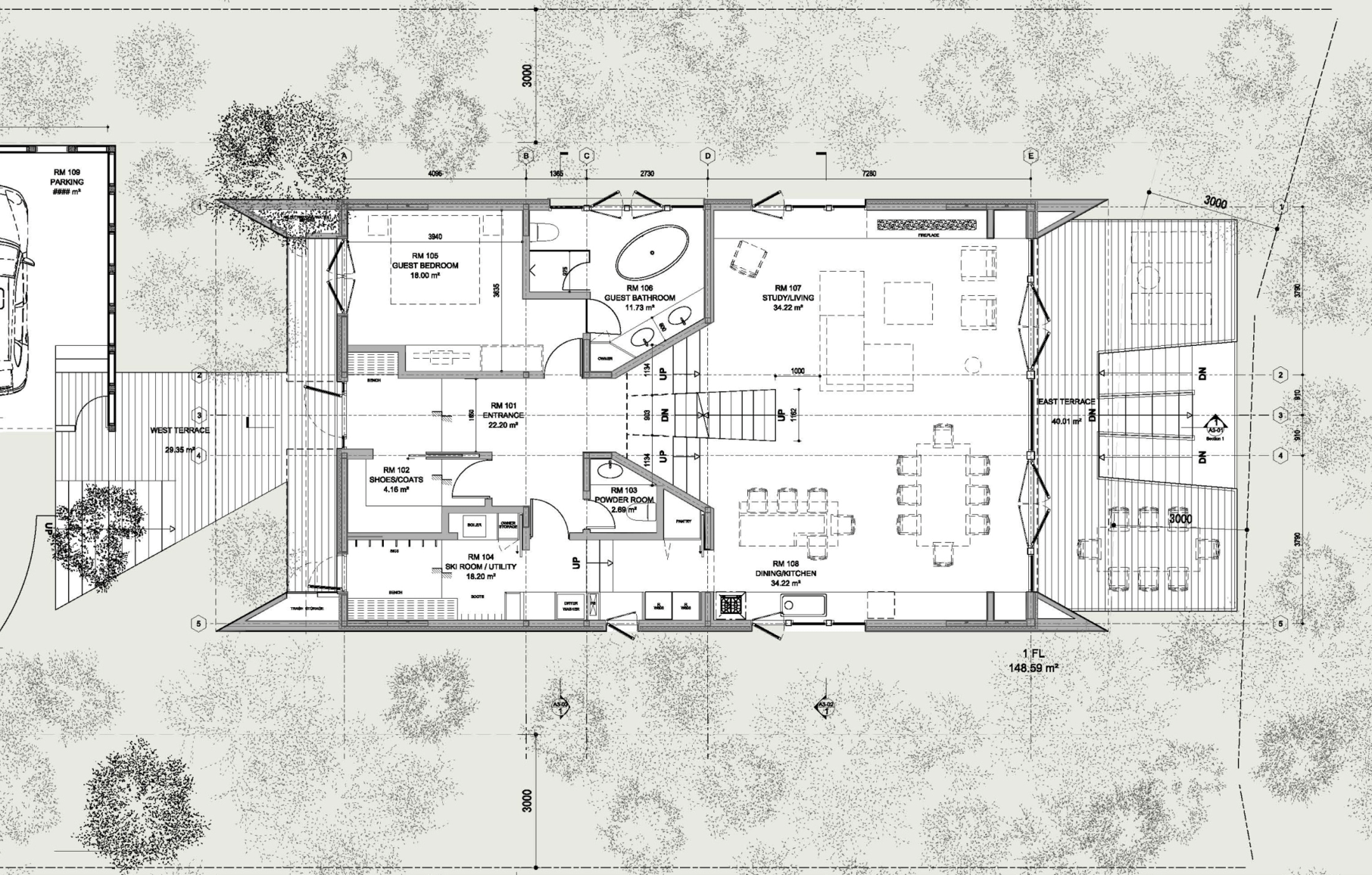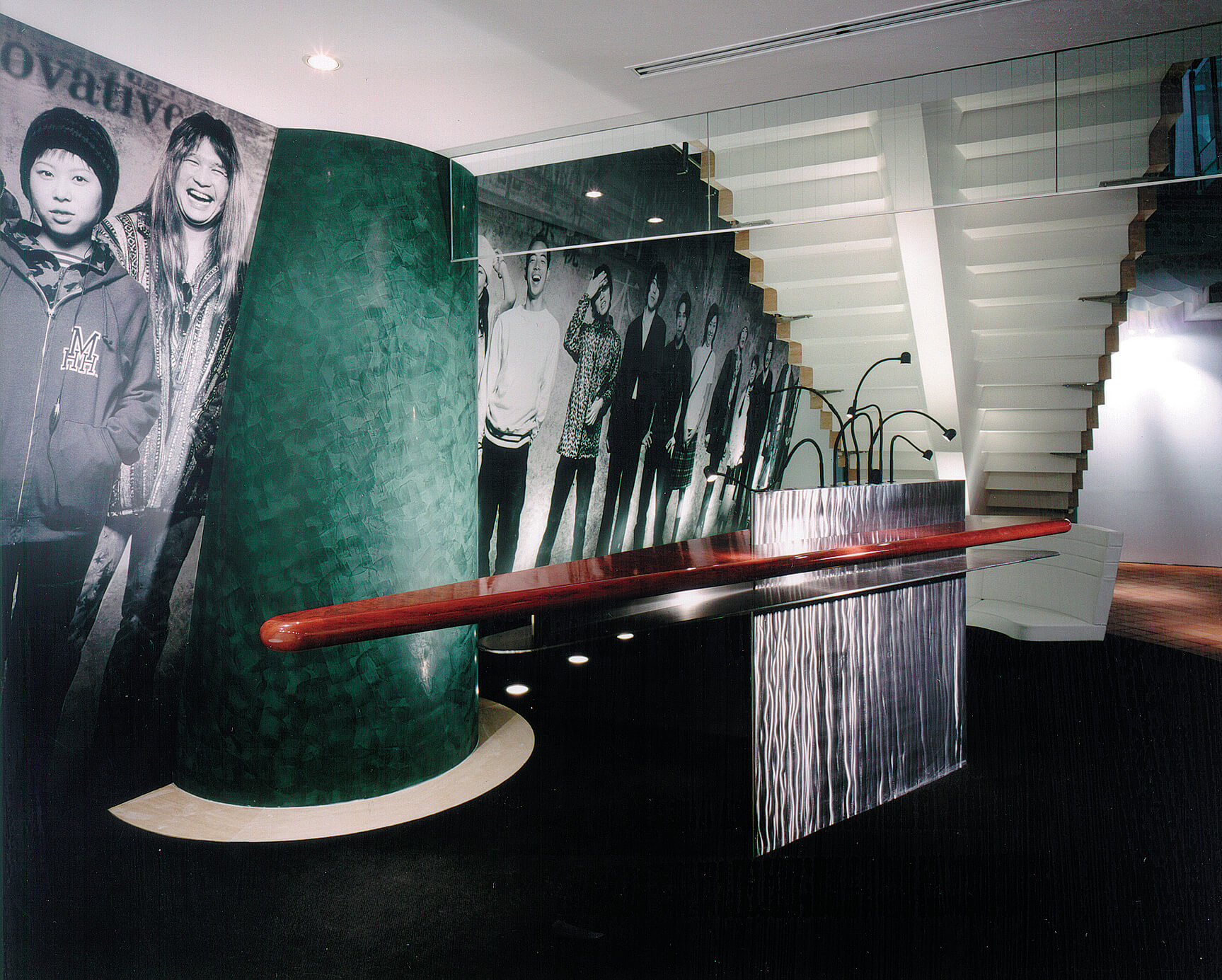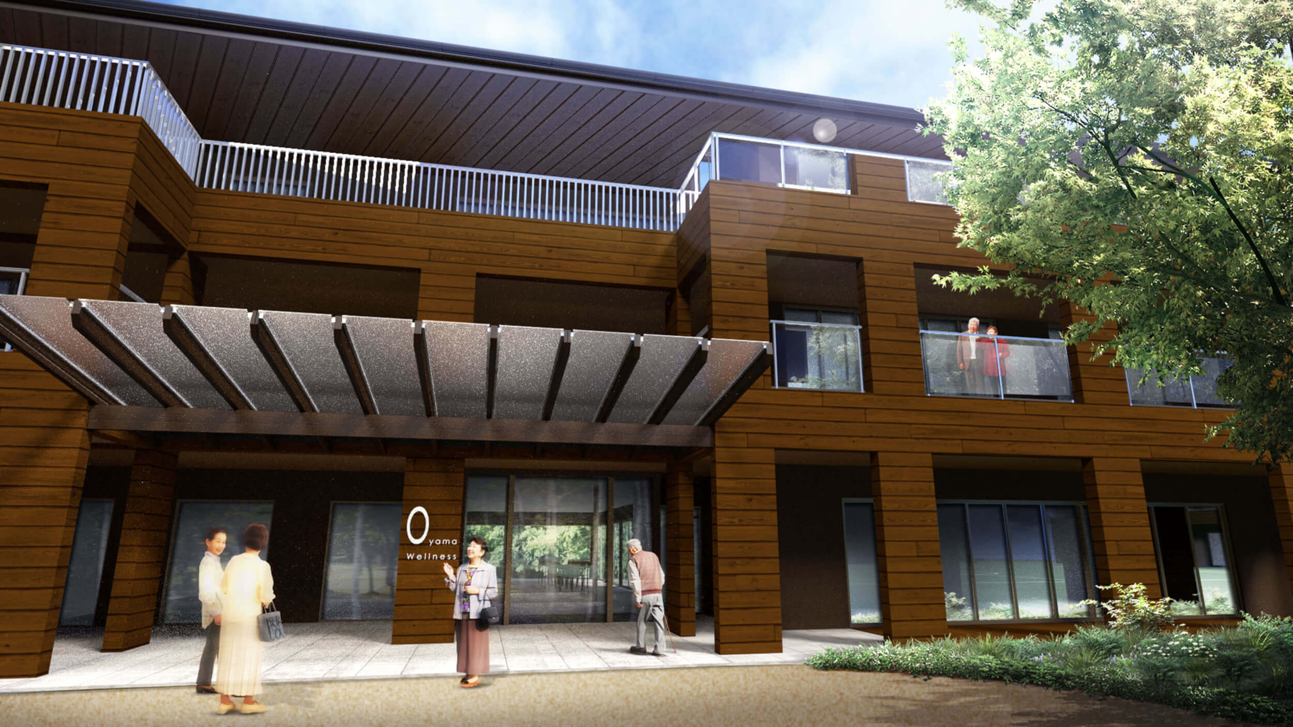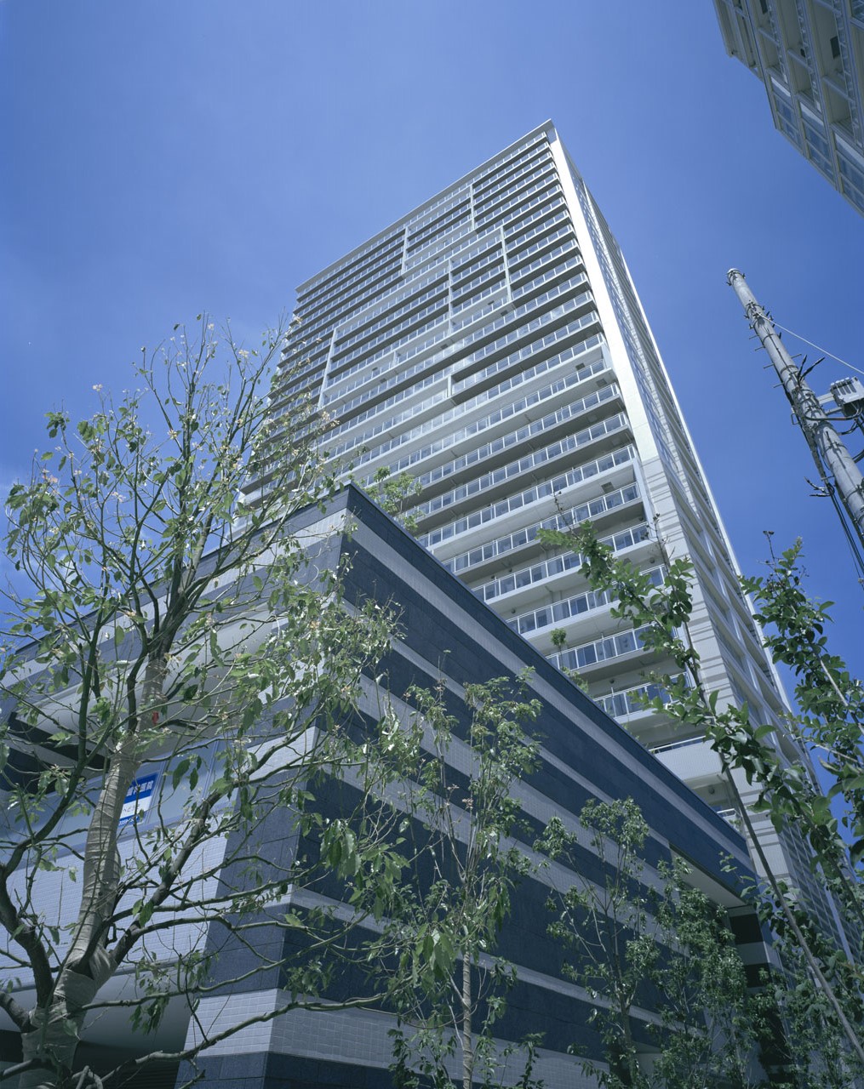Outline
Fiori Chalet
Perched on the edge of a cliff overlooking a wild river that borders Nagano’s famed Hakuba ski resort village, the Fiori Chalet is a cantilevering, three-story “tube” which thrusts the double-height volume of its living and dining spaces towards spectacular, panoramic mountain views.
At the opposite end, an entry vestibule opens to a hallway and scissor stair descending to the living spaces and rising to the bedrooms.
The Chalet is partnered with an independent garage building of matching and complimentary design. The exterior finish of both structures is a mildly reflective, harlequin pattern zinc metal with continuous roof and wall surfaces wrapping seamlessly around the building volume, or “tube”. Both structures, in their entirety are set above ground and snow levels, with thrusting terraces at each end of the chalet cantilevered above grade to reinforce the floating character of the building.



