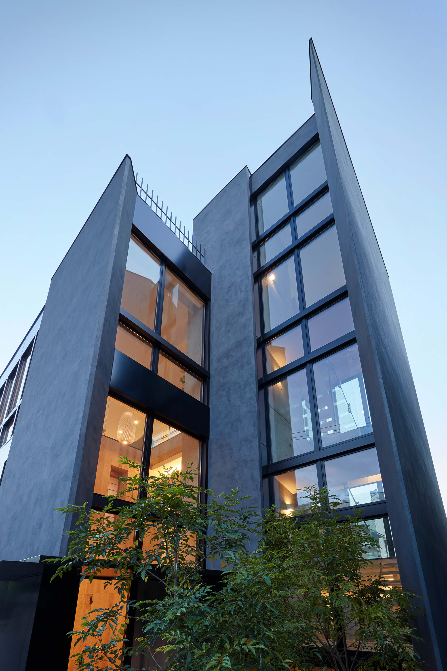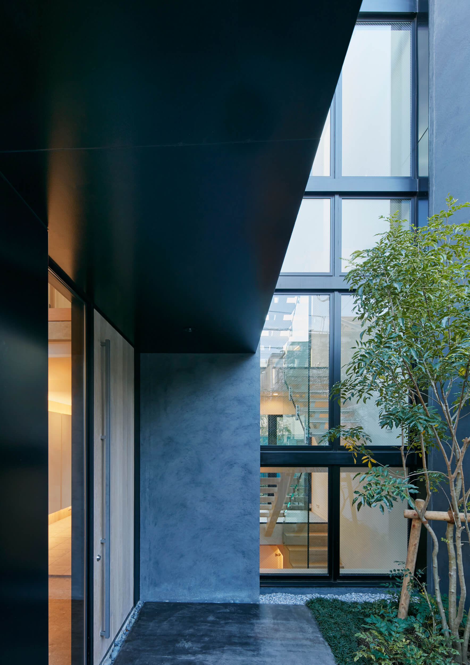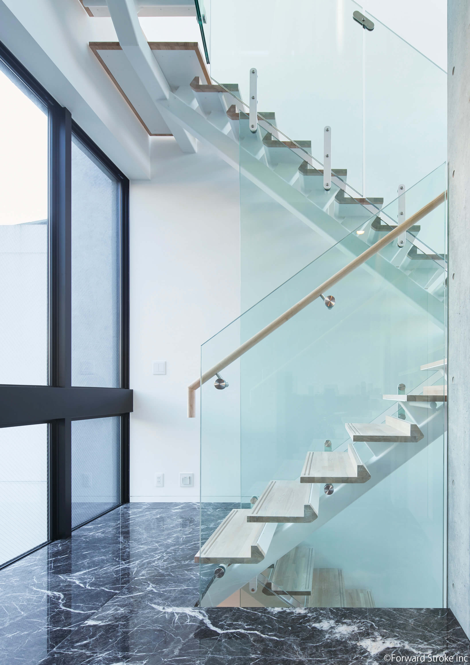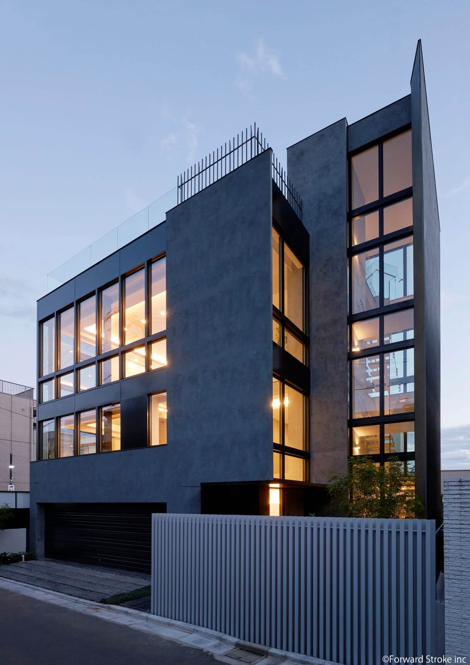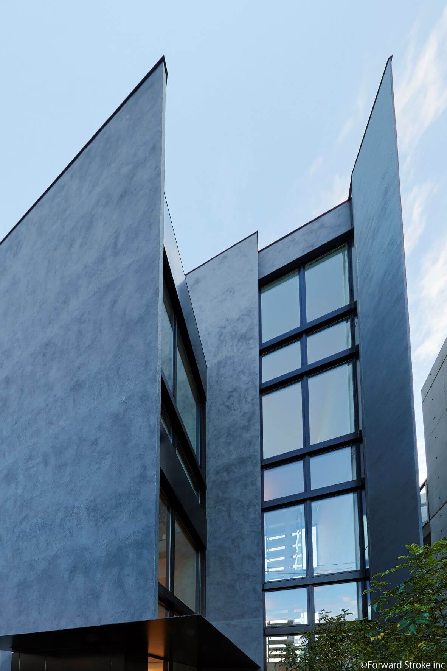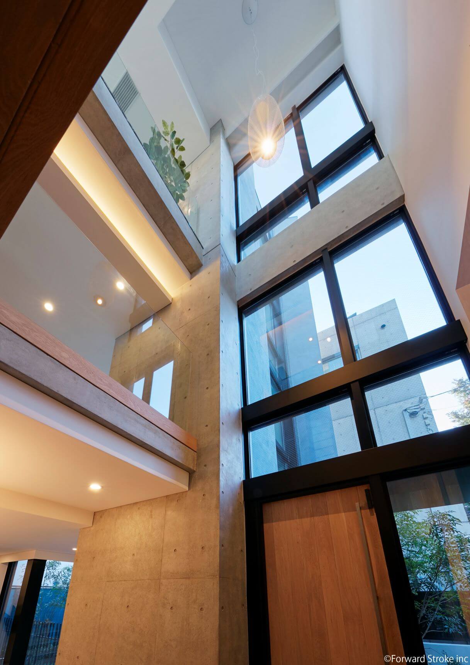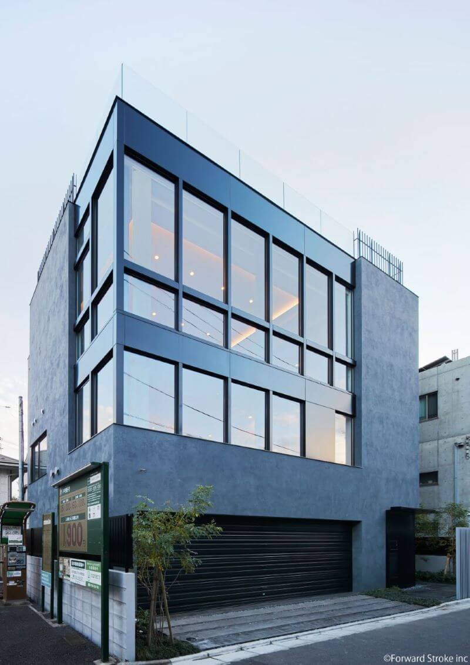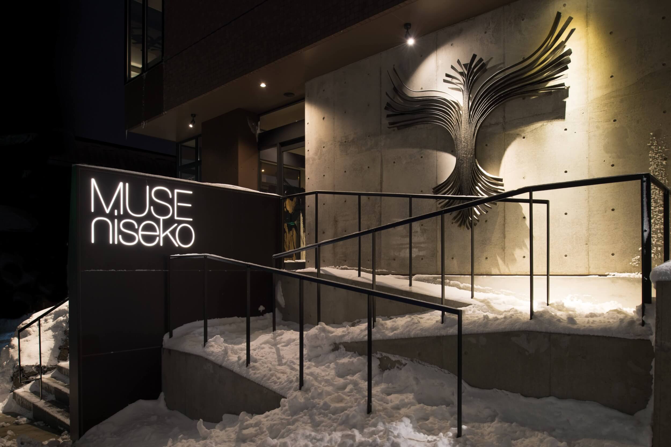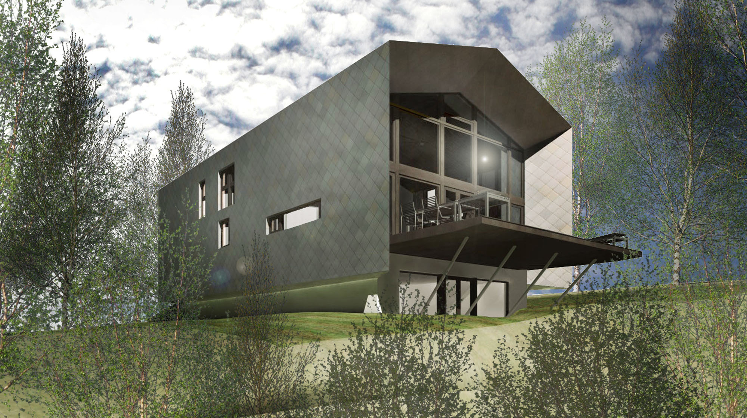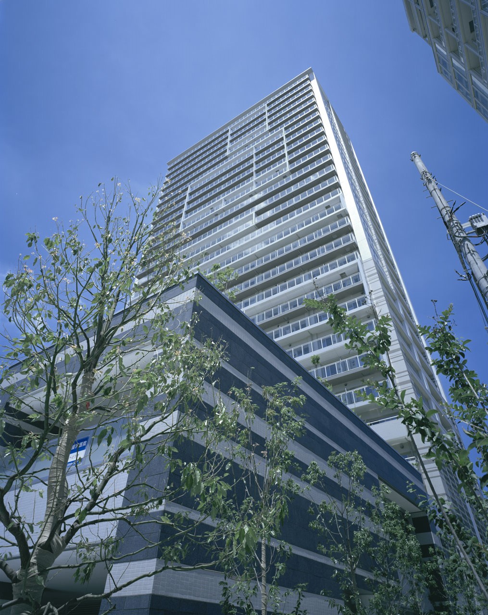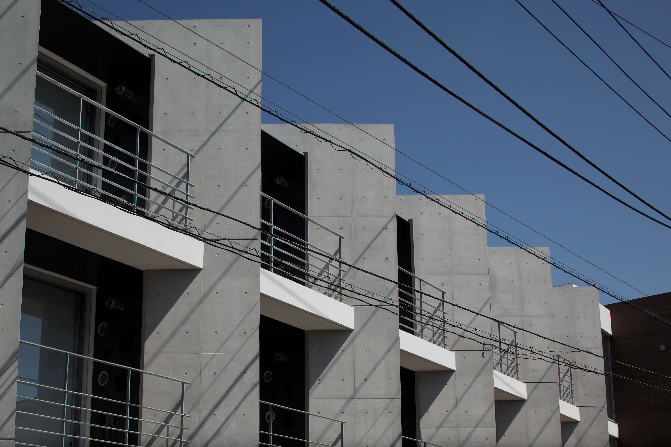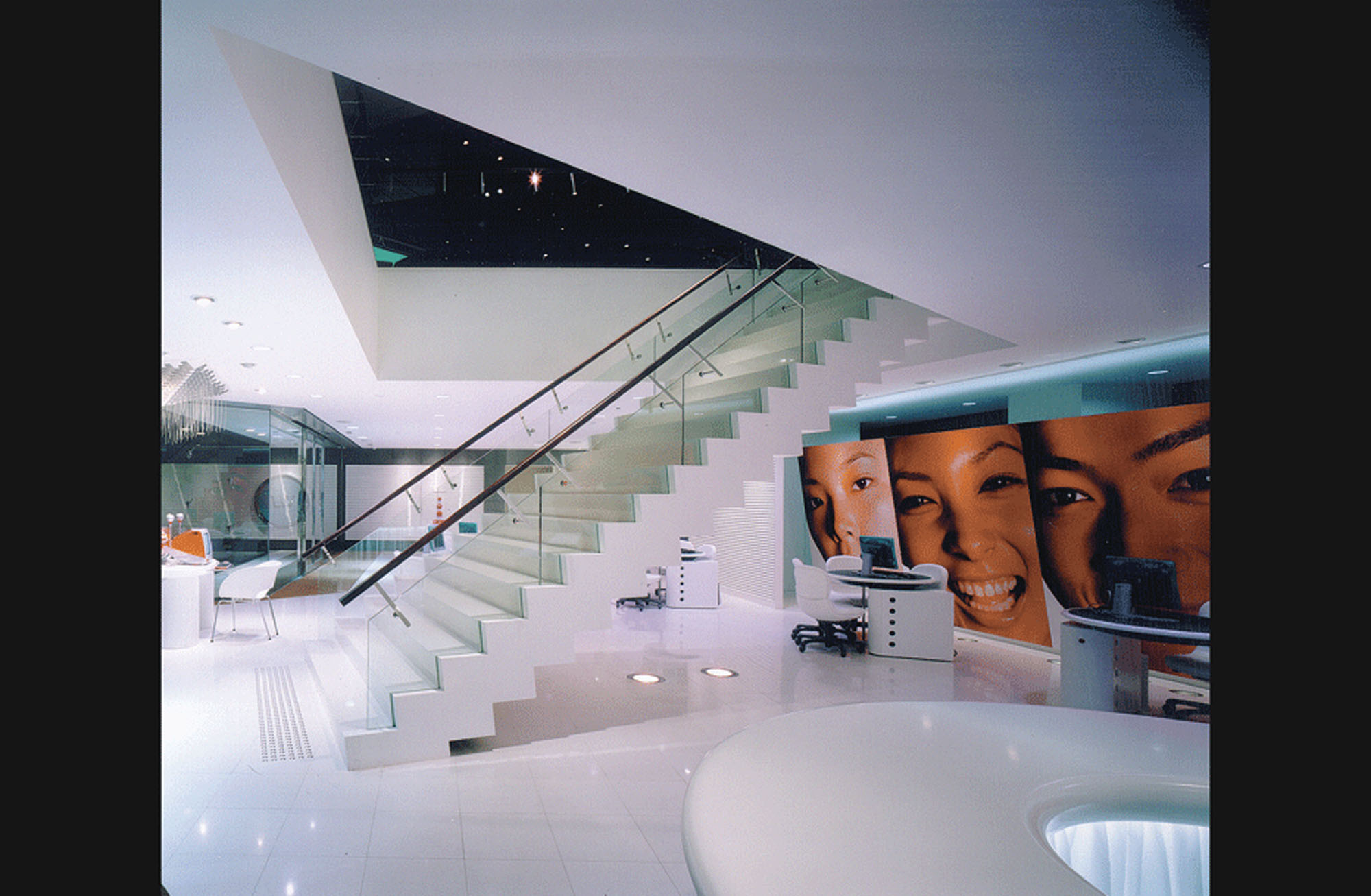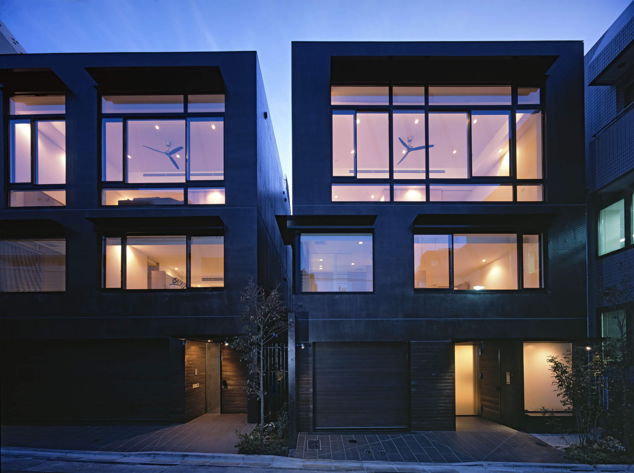Outline
Gravitas Arisugawa
The architecture of Gravitas Arisugawa is derived from the simple, geometric interplay of solids and voids, strategically intertwined and articulated to express the building’s relationship to its immediate central-city environs and skyline views.
Whether entertaining guests, sitting by the fire in the spacious, high‐ceilinged living room, or lounging on the 4th floor sky terrace, copious daytime city vistas and light‐filled nighttime panoramas are the driving force behind the building’s internal planning. A solid, contemporary cubist form is articulated by the stacked, two-level array of windows of the living and master bedroom corner, giving expression and unfettered access to this principal view corridor. Slightly shifted off‐axis, a vertical concrete and glass shaft contains the elevator and light‐filled, sculpted glass and timber staircase.
Contrasting with the elegant lighter urban tone of the treated concrete building mass, the dark-metal base elements draw the visitor past the pocket‐garden to the front door. This sequence compresses perspective and prepares for the sudden perceptual expansion upon passage into the lobby, where uninterrupted interior spaces flow and conjoin across multi‐level voids to enhance the sense of openness. Natural light, city and garden vistas are ever‐present. By contrast, intimate spaces, including a multi‐function media room and glass‐walled wine cellar are complemented by abundant natural materials, including dark marble floors and light‐stained oak wall and doors throughout.



