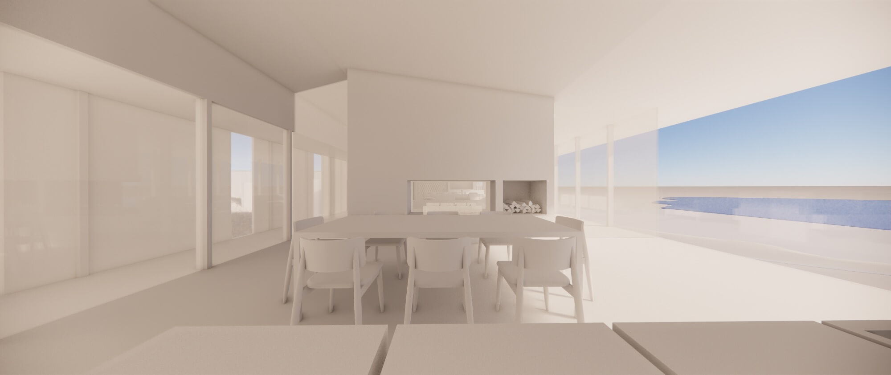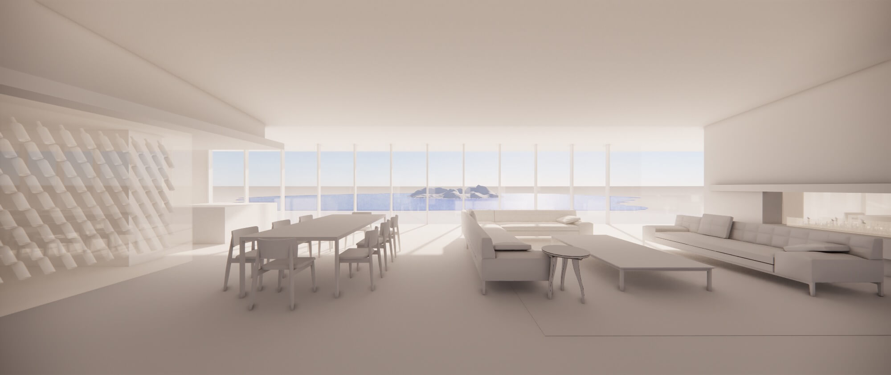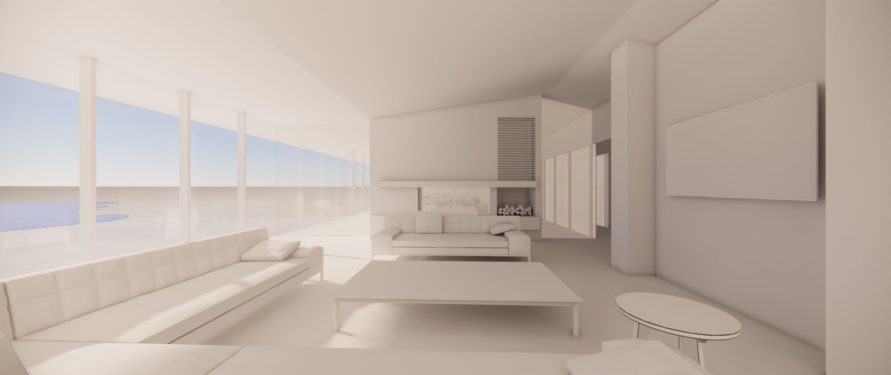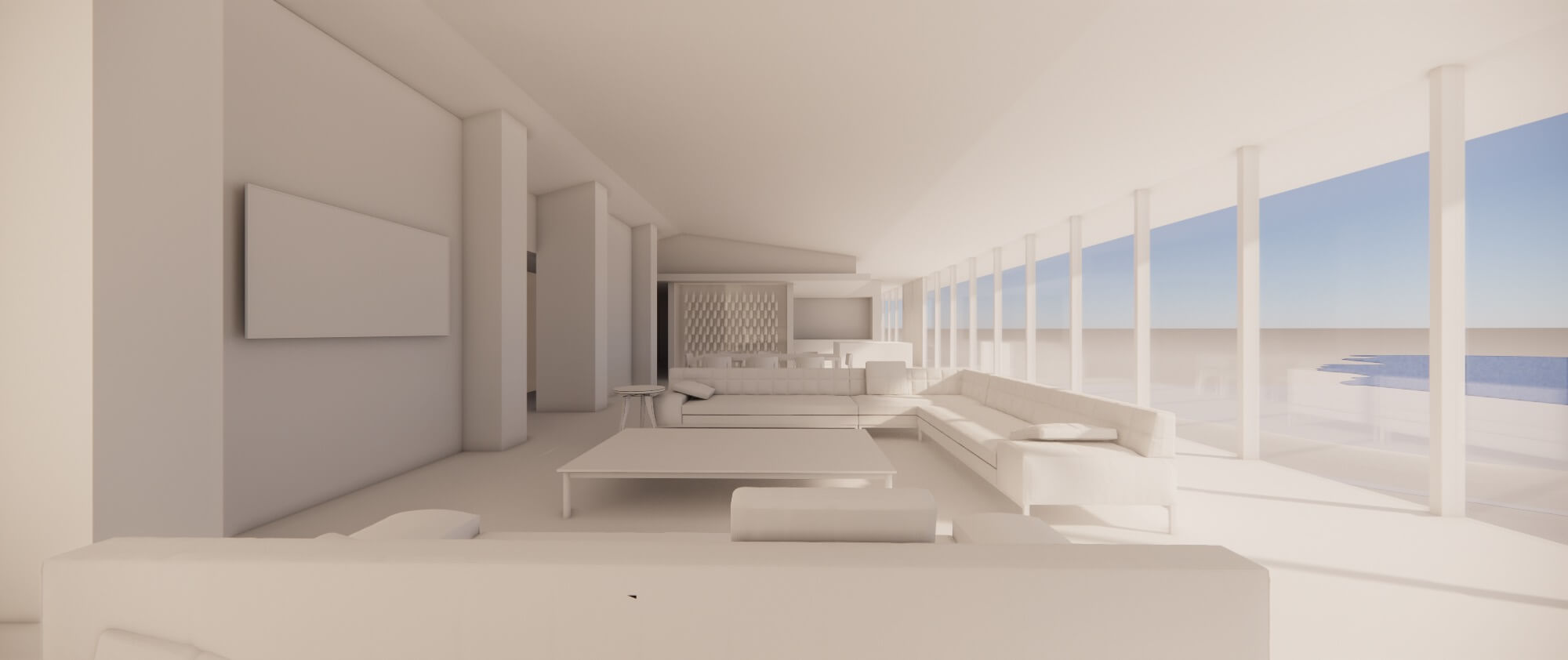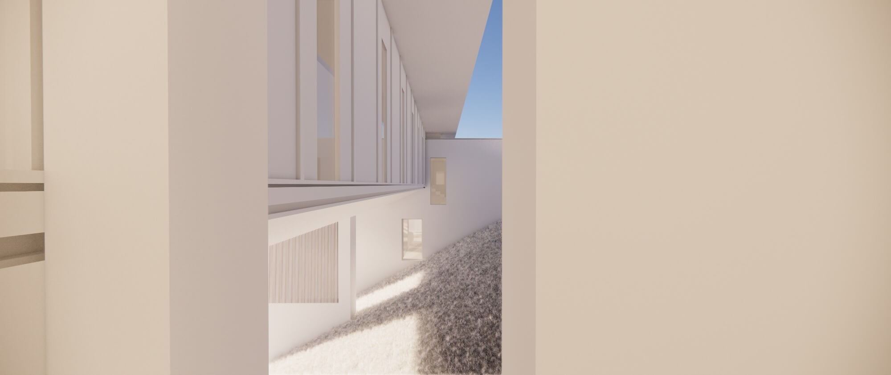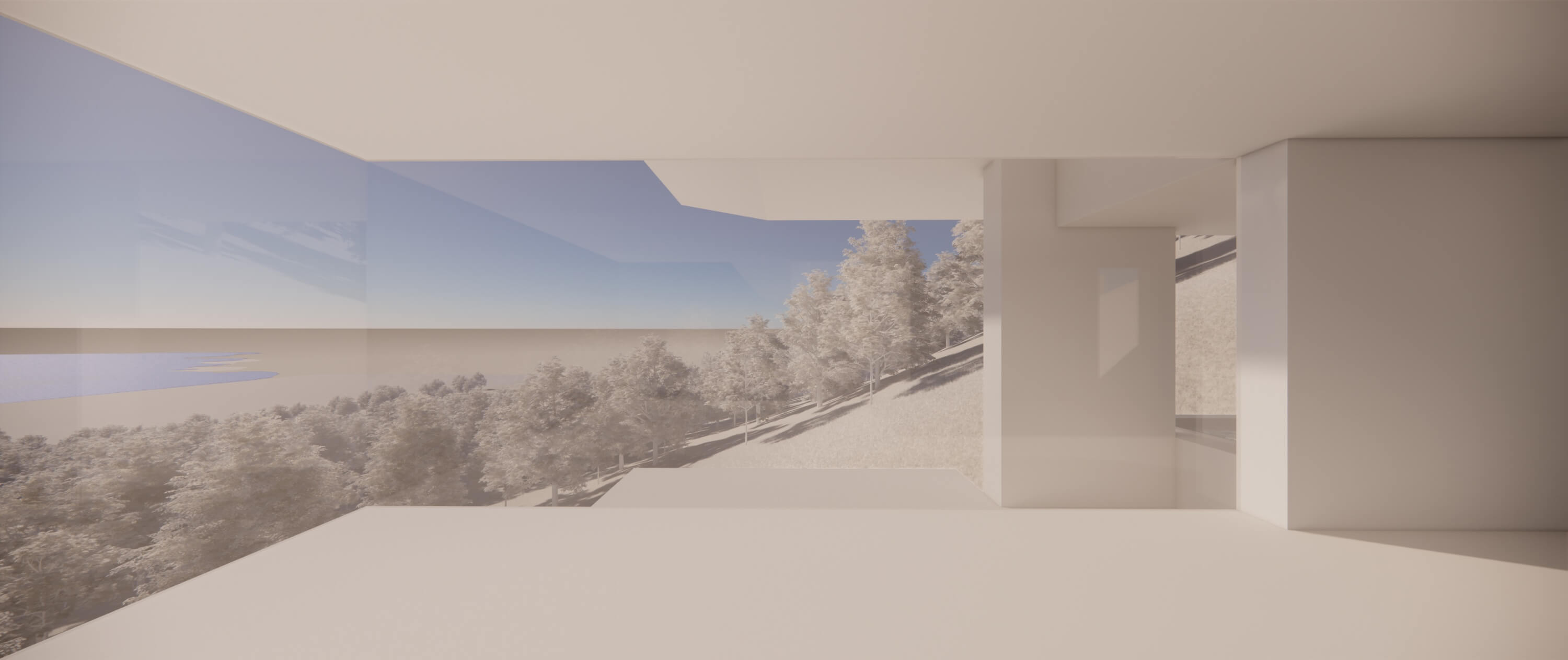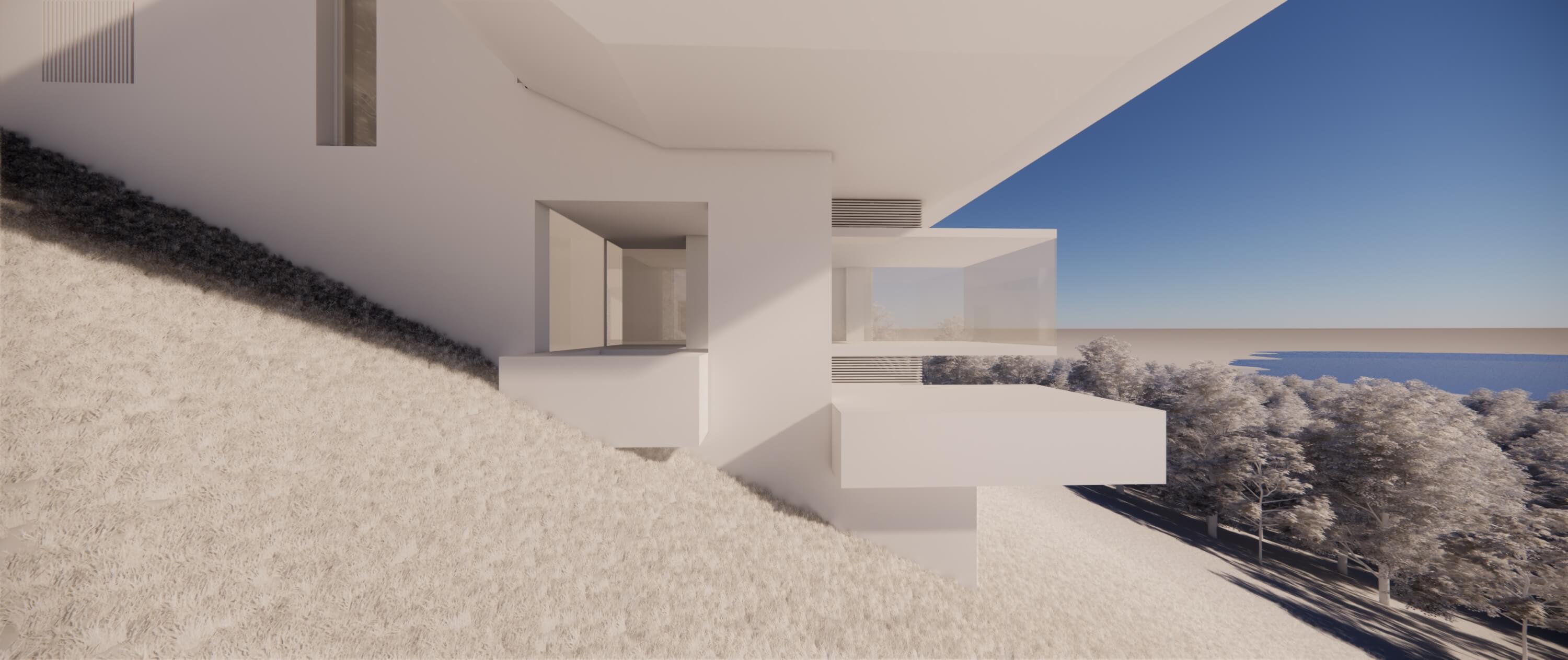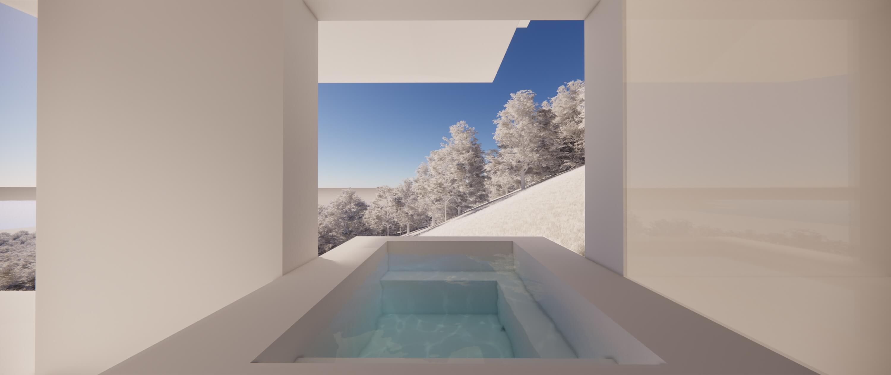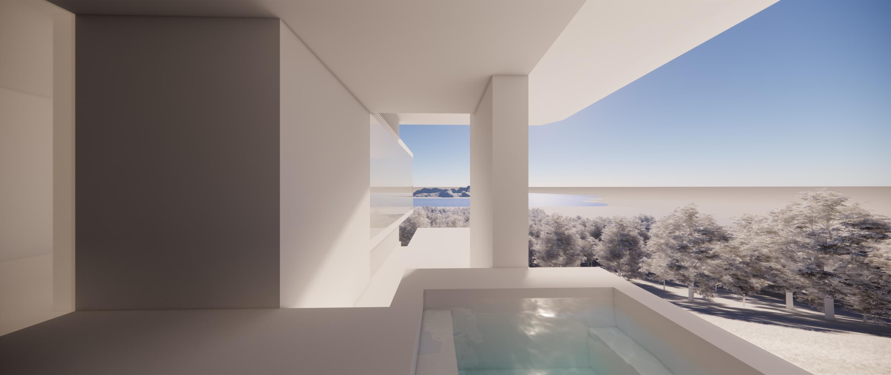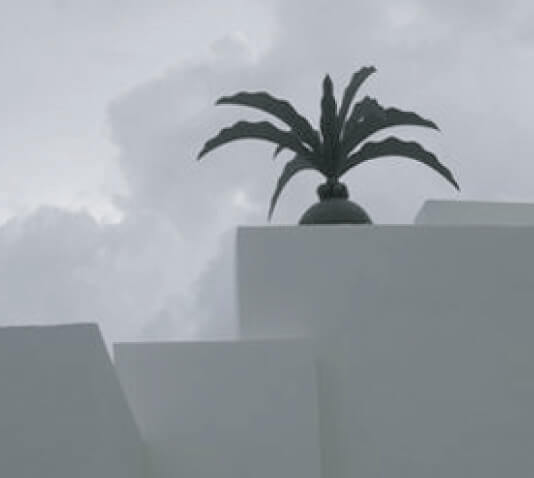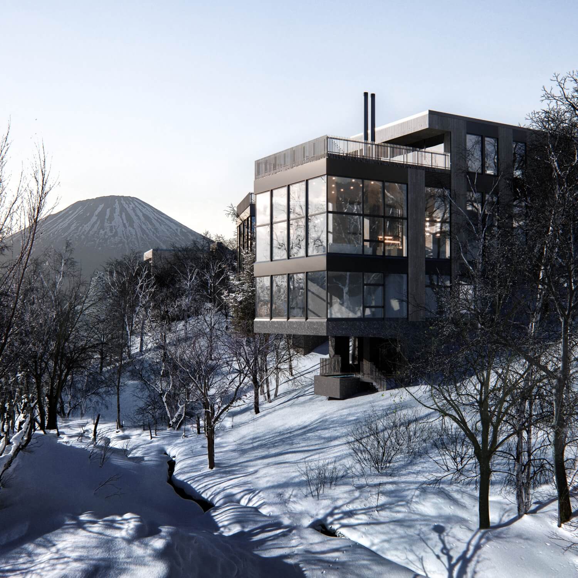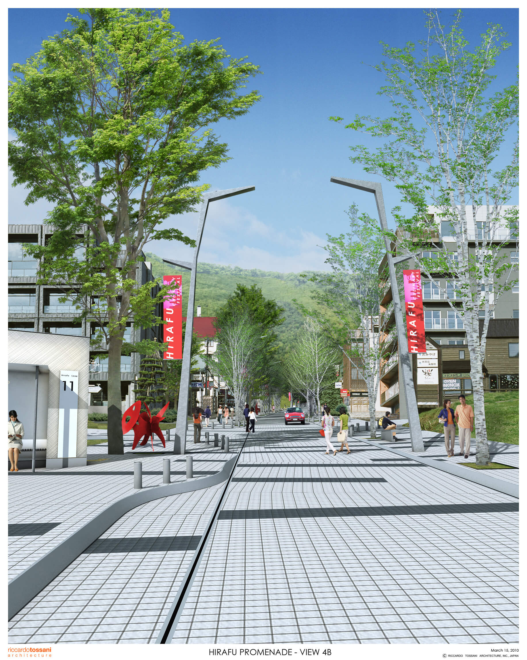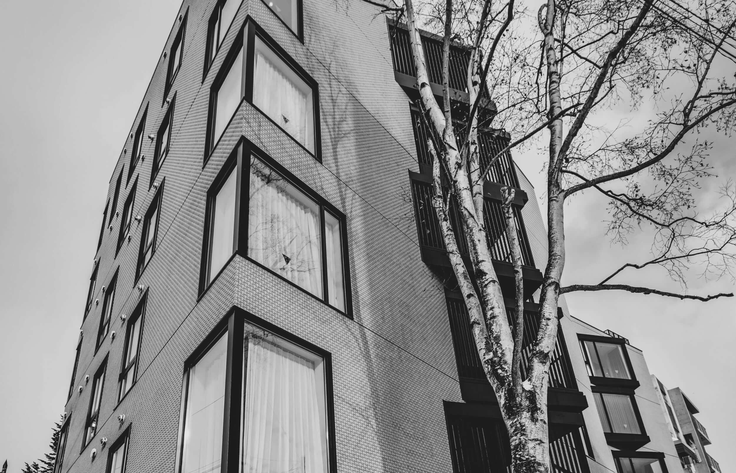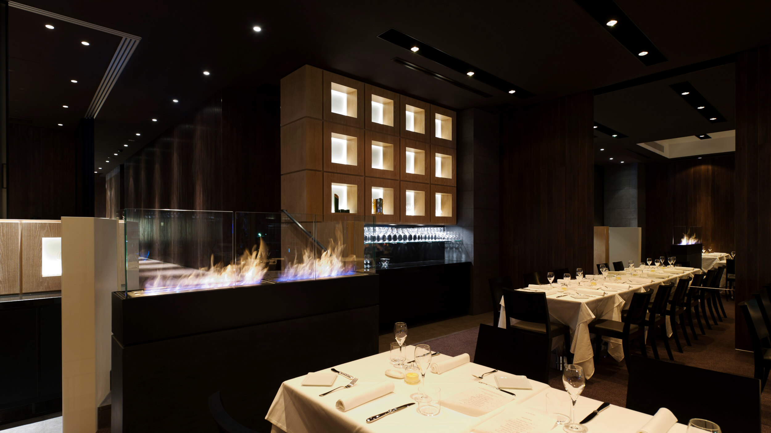Lake Toya Residence
Spectacular views of Lake Toya are the prime organizing feature of this hillside residence in Hokkaido. Elevated above the ground plane for minimal disturbance to alpine forest ecology and maximum exposure to outstanding panoramic views.
Straddling the forest below, the “floating” bridge element contains the residence living areas, master bedroom suite, and two guest rooms. A wood-burning fireplace, display cabinetry and glass-walled wine cellar define the open space living, dining and kitchen area, which collectively have 180-degree panoramic views of Lake Toya and its remarkable central islands.
The spacious master bedroom is appointed with a gas fireplace and panoramic forest and lake views. The suite connects to a study, walk-in closet, dressing area, and ensuite bathroom with pedestal bath and terrace with forest and lake views.
The bridge cantilevers off abutments at each end. The entrance abutment contains a high ceiling vestibule, elevator, garage and dry room for skiing and winter gear. Open to the lake view is a function room and terrace with a sunken conversation pit around an embedded fireplace.
The opposite abutment features a well-equipped spa, with sauna, plunge pool, jacuzzi, gym and sun terrace.
The gently pitched roof presents a minimal profile to accentuate the elegant horizontality of the bridge element. The geometry of the floor to ceiling glazing running across the entire front and ends of the bridge bar, together with the set-back abutments further emphasizes the apparent lightness of this floating element.
The roof and its deep eaves for sun shading is strategically sloped to shed snow to areas that require minimal to no management.




















