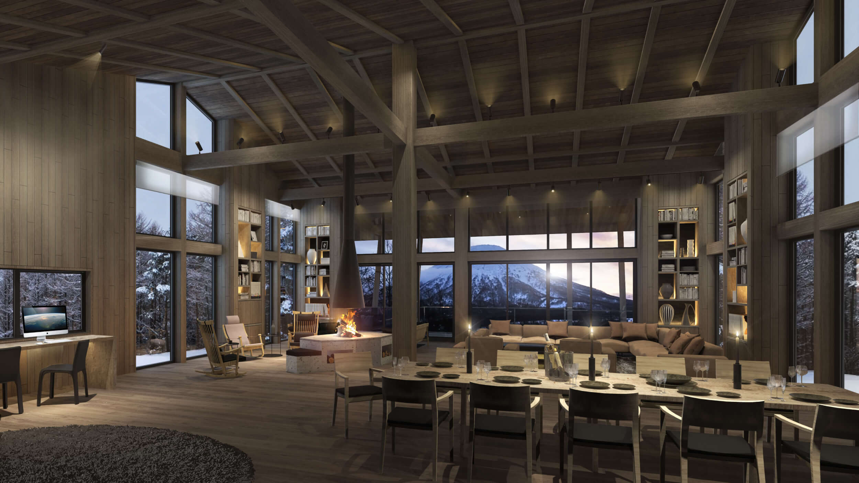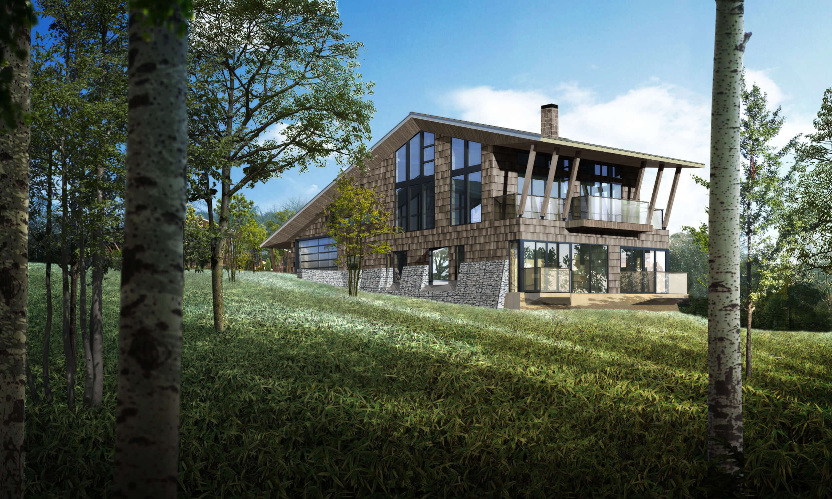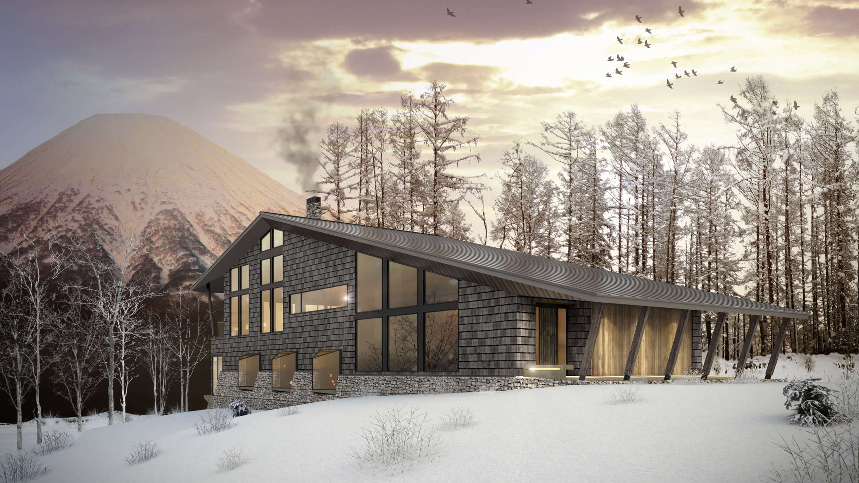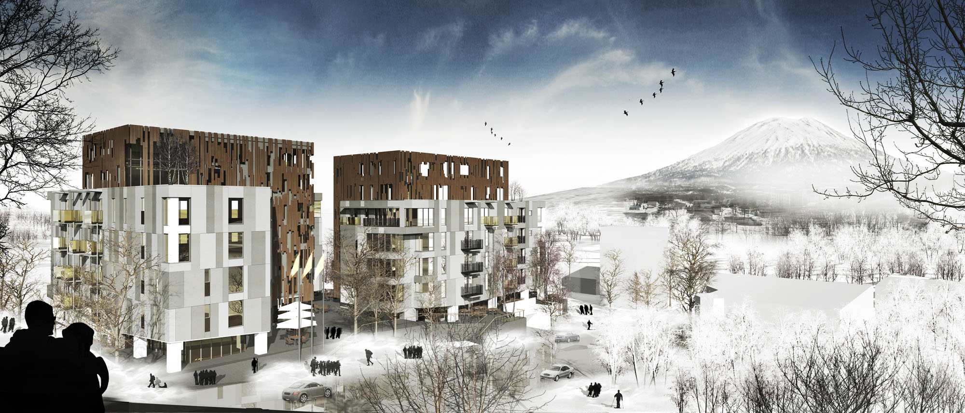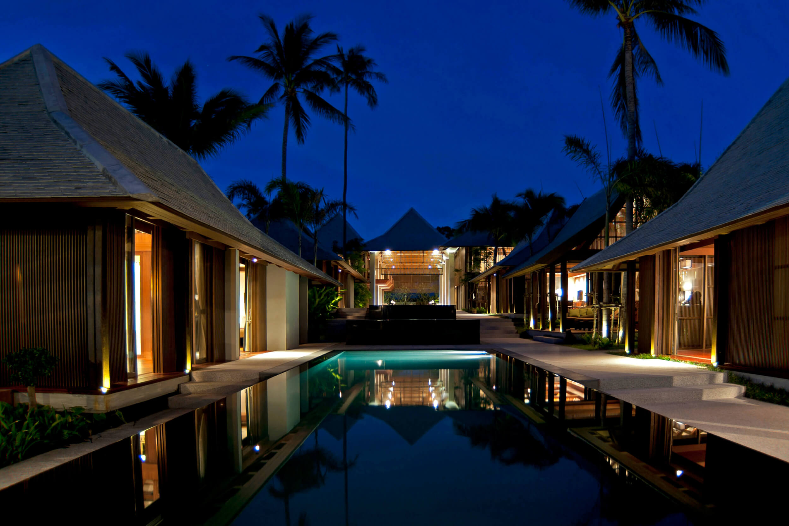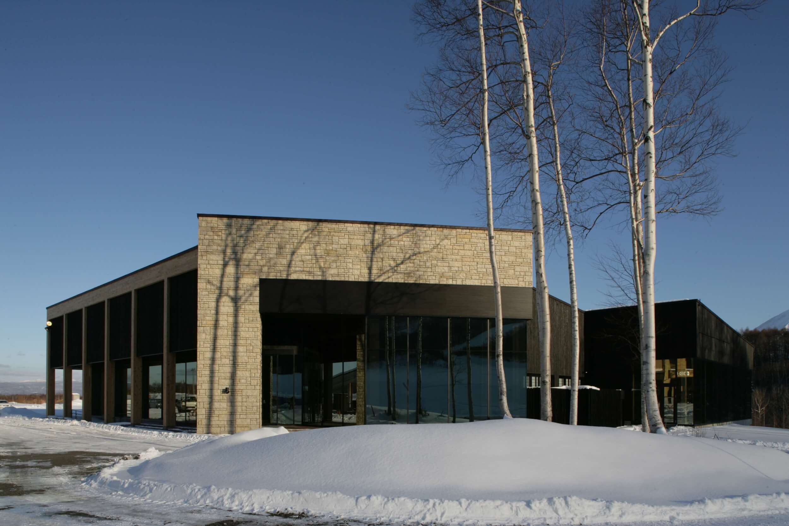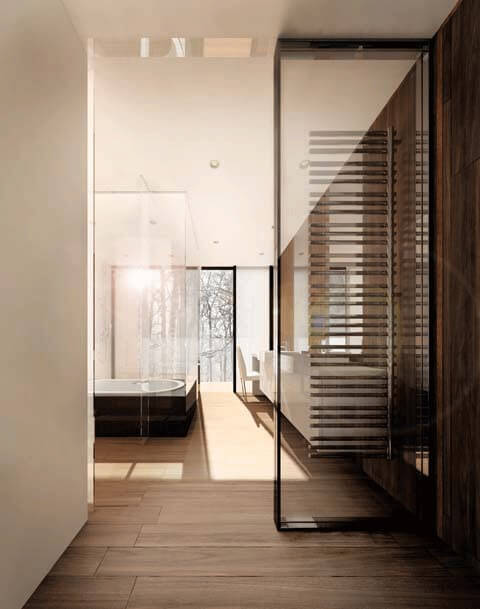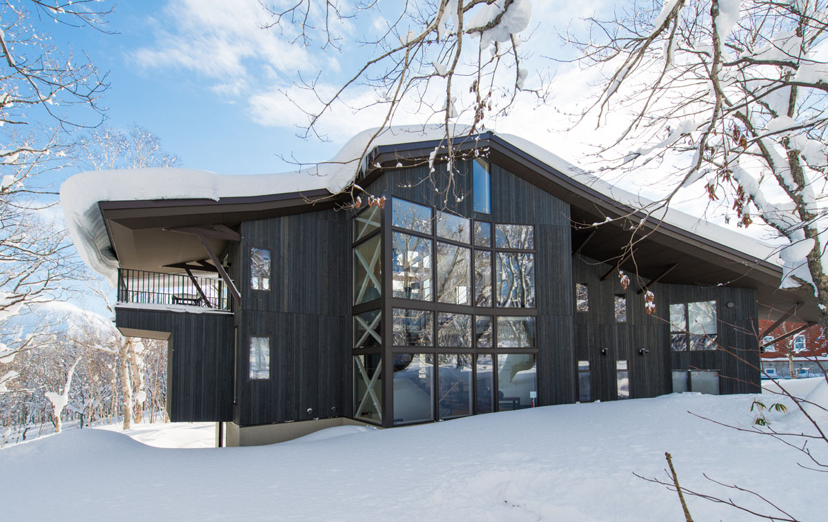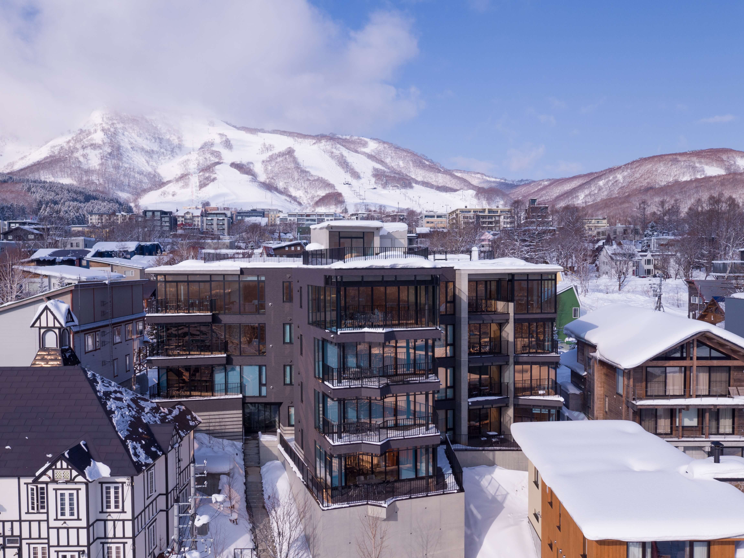Outline
Sanga Estate(River Residence)
Hidden amongst the silver birch trees of this native Niseko forest, Sanga Estate’s “River” residence sits on the edge of a promontory facing the magnificent Yotei volcano. Directly below is the fast flowing Shiribetsu River, the rush of its rapids a musical background to nature’s forest sounds. A majestic volcano as the centerpiece to a dramatic alpine panorama; the rushing river bend in the foreground; these are the protagonists of the view corridor which orients the residence and the subject of its expansive window and balcony treatments. The residence is otherwise embraced by beautiful, lush native forests, which give seasonal variety and privacy to this unique and exceptionally rare setting. The architecture is derived from the form and colors of its site: the grey-brown tones of its abundant stone and timber, together with its simple form and minimally invasive footprint are respectful of this natural setting, preserving its character and enhancing its beauty. The floor of the forest is thus untouched right up to the perimeter of the residence, with inside and outside conjoined in the spirit of classical Japanese architecture.
Niseko’s famous snowfalls are managed in a minimalist way by virtue of a simple roof form that avoids dangerous avalanches and sheds to easily cleared snow dump zones, reducing cost to the Owner and disturbance to the native growth.
Inside, exceptionally high cathedral ceilings, lined with wood and supported by exposed timber structure, allow for spectacular landscape and sky views in light-filled, sculpted spaces. These open, broad living areas are befitting a mountain chalet fit for the elegant entertainment of large families in comfort and style, in any season. Open fireplaces, tall bookshelves, a glass-walled cigar room, a kitchen island and multiple sitting areas decorated with the highest quality Italian and Japanese designer furnishings; these are all complemented by wide terraces and balconies, all facing spectacular mountain and river views.
Exceptionally well-appointed chef’s kitchen, amenity areas and bathrooms serve spacious bedrooms, all sized to allow large groups to be comfortably accommodated without feeling constrained. A two car garage is accessed directly from the high-ceilinged hallway and from the “boot-room”, a dry room designed to accommodate skiers coming in from the cold; greeting them with warmth and comfort as they transition to the sanctity of this luxurious resort residence.are managed in a minimalist way by virtue of a simple roof form that avoids dangerous avalanches and sheds to easily cleared snow dump zones, reducing cost to the Owner and disturbance to the native growth.



