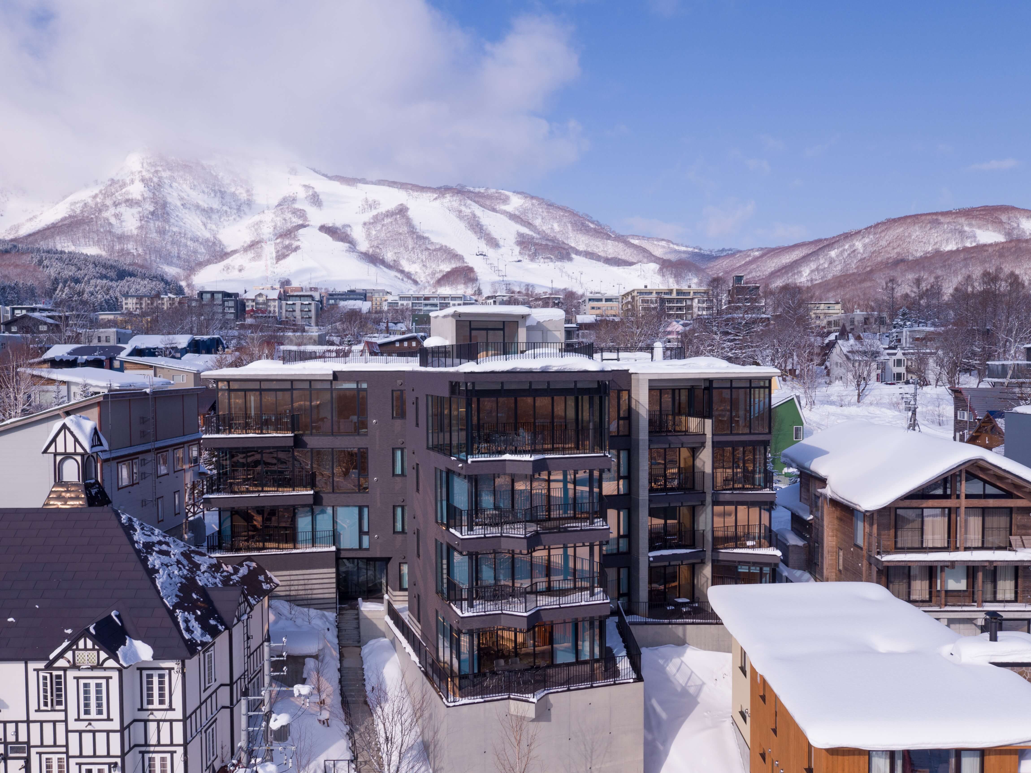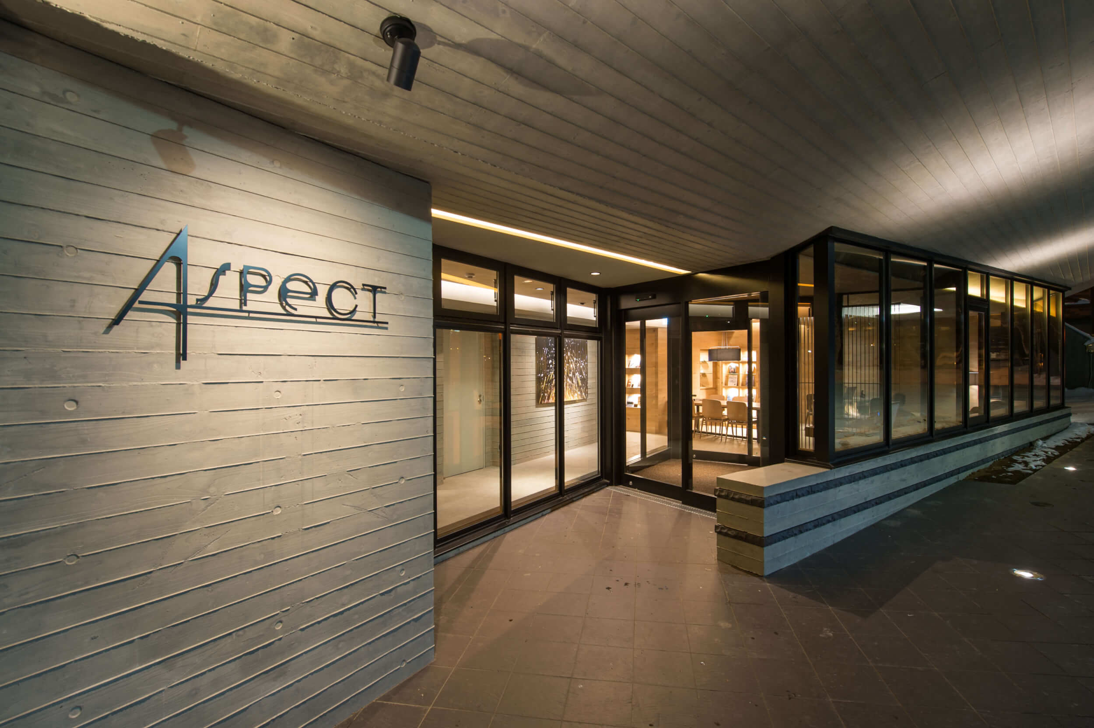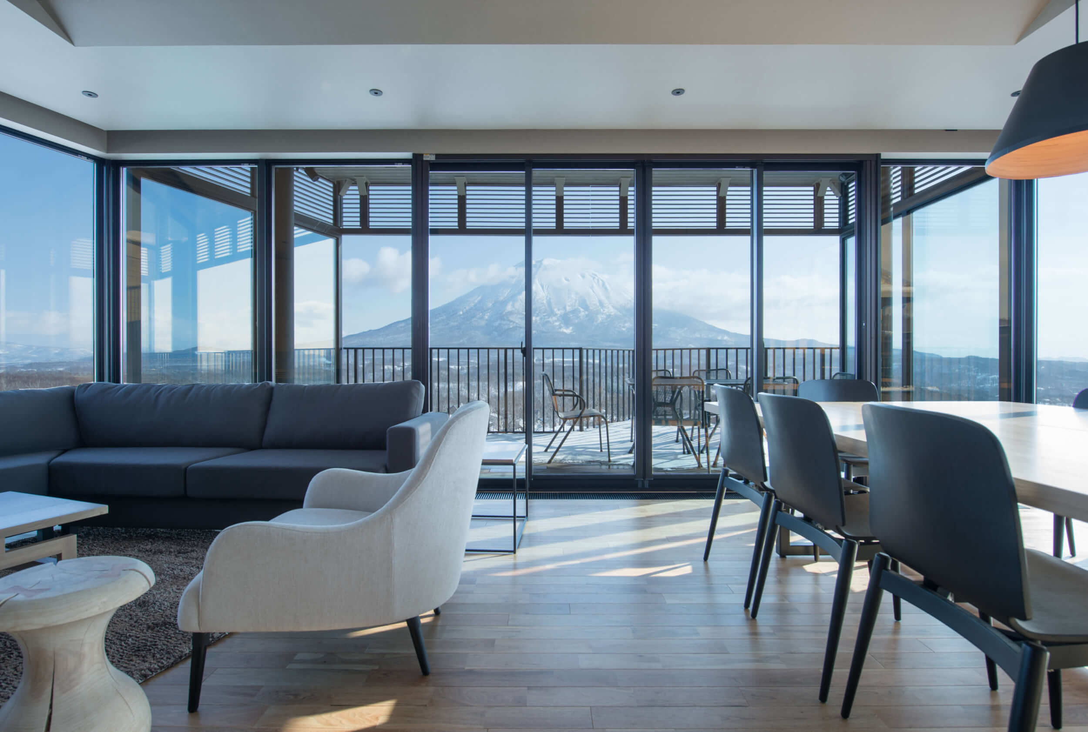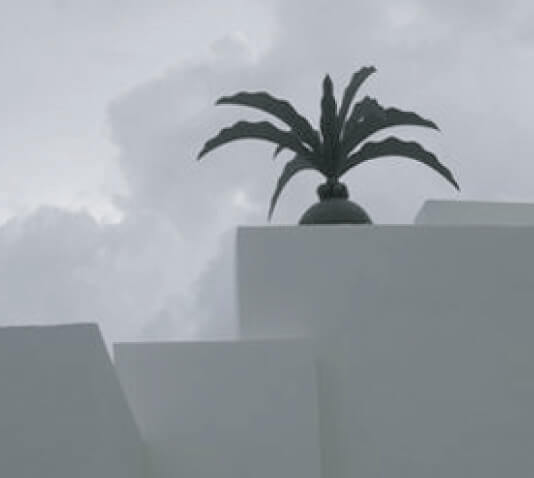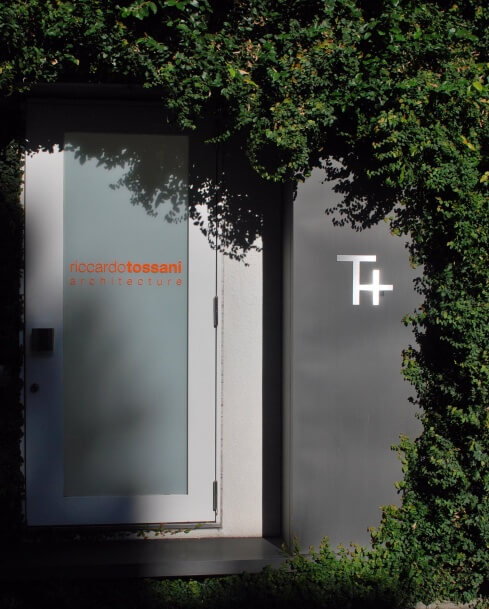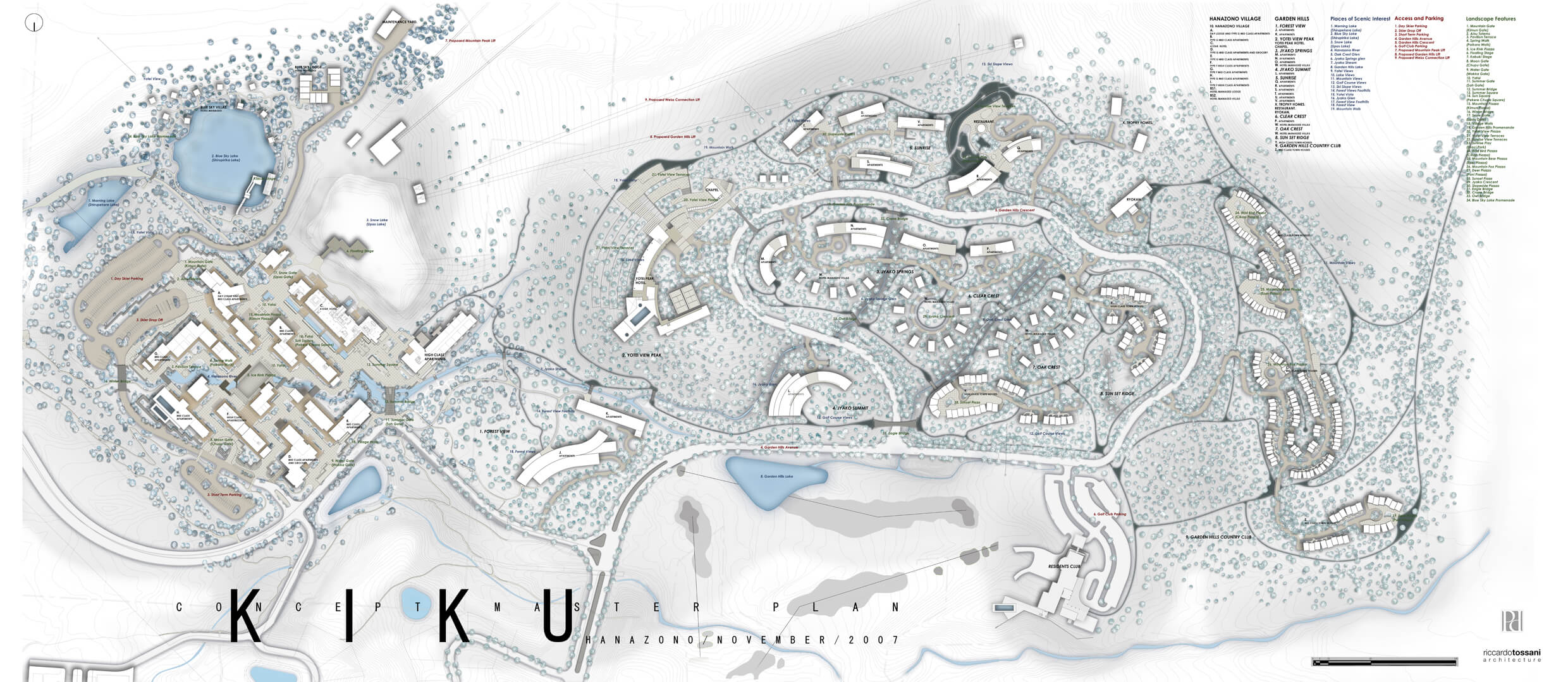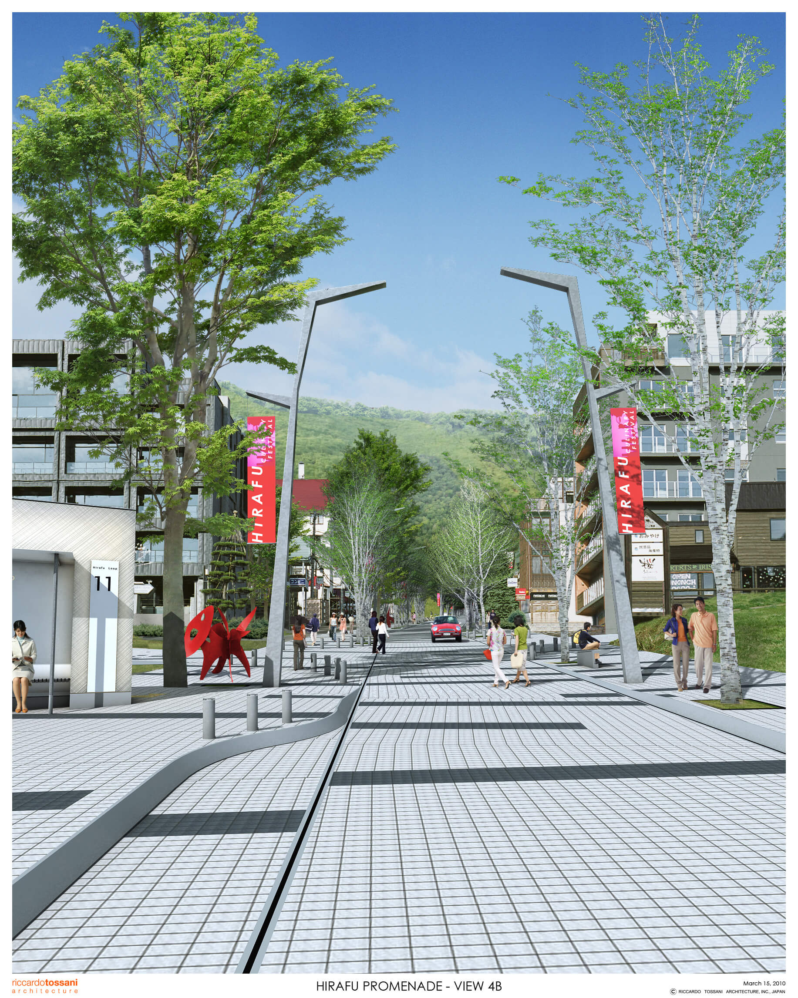Outline
ASPECT Niseko
Perched on the edge of an escarpment like a bird ready to take wing, Aspect sits on the edge of the famed “Millionaires’ Row” in Hirafu’s Middle Village. The building, with its sublime horizontal geometries and earthy, natural tones is appropriately scaled to the street.
This elegant facade is boldly punctuated by a tall entrance portal and dramatic, broad canopy recalling alpine geological strata, thrusting through the building like a crystalline plane to signify “place” and arrival.
Leaning forwards over a steep incline and reaching out to Mt. Yotei, a series of residential terraces with broad and deep balconies hang dramatically over the escarpment. These projecting spaces ensure sweeping panoramic views from the apartments of the Mt. Yotei volcano and mountain ranges beyond. Floor to ceiling windows provide an infinity connection with the distant mountainous landscape, as well as unobstructed views of the lower village below.
The sweeping architecture of the building is characterized by angular geometric forms that slice and project at acute angles, manipulating perspective and paying homage to the crystalline geometries found in local volcanic geology. These odd and opposed angled planes help center key features, such as the main entrance, while reaching outwards at corners and extremities to focus views and sight lines to distant landscape features beyond.
The continuous horizontal banding which wraps around the entire building provides a strong geometry that emphasizes Aspects’ engagement with the natural landscape and wide horizon, wrapping, like an Obi (Japanese Kimono belt) the various building volumes together into a unified, integrated architectural form. The projecting horizontal finishes collect slivers of snow in winter and cast dramatic shadows in sunlight, adding a fourth dimension to the skin which reacts continuously to changing weather in this dynamic mountain landscape.
Fully engaged with its site, locality, the surrounding panoramic vistas and the alpine character of this unique Japanese mountain landscape, as well as exhibiting a material vocabulary whose character changes with the seasons and daylight, Aspect’s architecture is born of its unique time and place.
AMENITIES
Aspect’s abundant amenities begin with a dedicated ski valet and secure storage room, informal reception and concierge services in a casual but elegant lobby lounge setting, comfortable elevator halls and galleries featuring significant works of art. The building is crowned with an all-season roof garden and terrace with BBQ and entertainment facilities for exclusive groups of guests and invited visitors. Also available is an exclusive summer relaxation view-terrace at the mid-level garden, heated stairway to the natural hot-spring spa one-minute walk away, and a skiers’ free-shuttle bus stop directly opposite the building supplementing Aspects’ own shuttle bus service. Luxury and convenience are the consistent themes throughout these thoughtfully planned residences. A secure elevator opens directly into the Perched on the edge of an escarpment like a bird ready to take wing, Aspect sits on the edge of the famed “Millionaires’ Row” in Hirafu’s Middle Village. The building, with its sublime horizontal geometries and earthy, natural tones is appropriately scaled to the street with only four stories evident. This elegant facade is boldly punctuated by a tall entrance portal and dramatic, broad canopy recalling alpine geological strata, thrusting through the building to signify “place” and arrival.
On the opposite, downhill side, the building leans forward over a steep incline and seemingly reaches out to Mt. Yotei. A series of cantilevered residential terraces with broad and deep balconies hang dramatically over the escarpment. These projecting spaces ensure sweeping panoramic views from the apartments to the Mt. Yotei volcano and mountain ranges beyond. Floor to ceiling windows provide an infinity connection with the distant mountainous landscape, as well as unobstructed views of the lower village below. The sweeping architecture of the building is characterized by angular geometric forms that slice and project at acute angles, manipulating perspective and paying homage to the crystalline geometries found in local volcanic geology. These odd and opposed angled planes help center key features, such as the main entrance, while reaching outwards at corners and extremities to focus views and sight lines to distant landscape features beyond.
The continuous horizontal banding which wraps around the entire building provides a strong geometry that emphasizes Aspect’s engagement with the natural landscape and wide horizon. The band, like an Obi (Japanese Kimono belt) also serves to wrap the various building volumes together into a unified, integrated architectural form. Projecting horizontal finishes collect slivers of snow in winter and cast dramatic shadows in sunlight, adding a fourth dimension to the skin which reacts continuously to changing weather in this dynamic mountain landscape.
Aspect’s amenities include a dedicated ski valet and secure storage room, informal reception and concierge services in a casual but elegant lobby lounge setting, comfortable elevator halls and galleries featuring photo murals commissioned and art-directed by Atsuko Itoda. The building is crowned with an all-season roof terrace and garden accommodating BBQ and entertainment facilities for exclusive groups of guests and invited visitors. Also available is an exclusive, heated stairway down to a natural hot-spring spa . A secure elevator opens directly into private vestibules of the premium units, and to generous lobbies with mountain and village views for all other units.
Large, open living and dining areas adjoin furnished, deep terraces exploiting panoramic views of the magnificent volcano Mt. Yotei. Highest quality furnishings are arranged with custom fireplaces and concealed audio-visual equipment. Strategic, functional planning also allows for the accommodation and catering of social functions, both inside and on exclusive view-terraces, for large groups of guests and visitors.
Kitchens and bathrooms are furnished with branded equipment, fixtures and accessories, and sophisticated, full-function Japanese “washlet” toilet/bidets are used throughout. Generous closets, trunk rooms and long-term Owner storage are included in each residence, as are boot and jacket drying rooms and closets. All residences have dedicated utility rooms with washers and dryers as well as linen storage. Most units include maid’s rooms convertible to bunk-rooms for children. All master bedroom en-suite bathrooms include double vanities, spacious Japanese-style bath and shower arrangements with rain-showers, abundant views and natural light.
Heating and cooling is provided with high efficiency, low-energy concealed systems, with individual controls in each room, for optimal comfort and minimal disturbance to the form, character and functionality of the interior design. Materials and finishes are chosen for their consistency with a color, texture and image concept that is modern, natural, elegant and evocative of Japanese alpine vernacular tradition. Selections of coverings, claddings, finishes and hardware, together with the most minor and even concealed items and details, are made with the highest priority given to design consistency, visual elegance, durability and aesthetic character.



