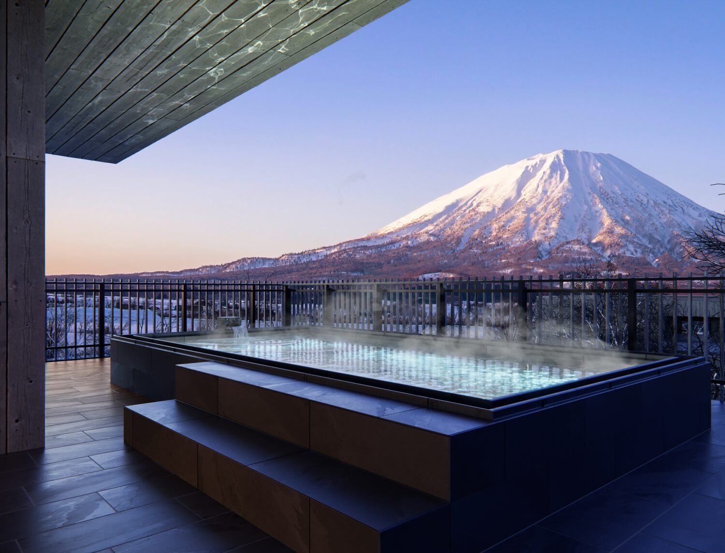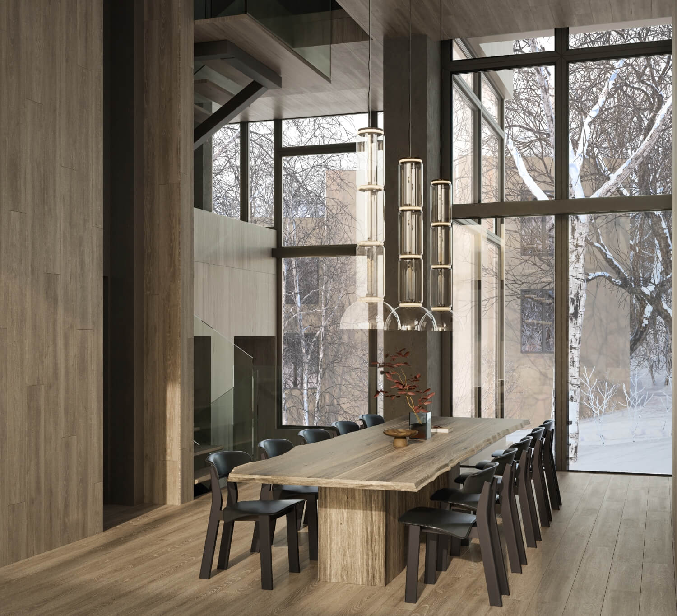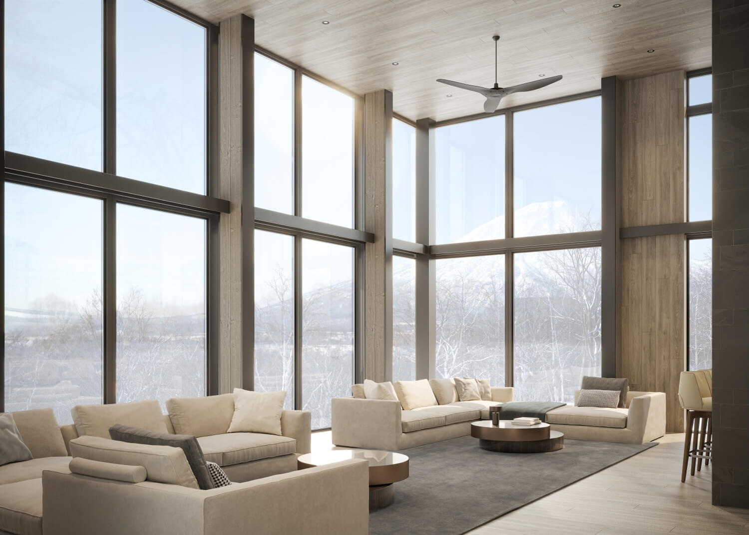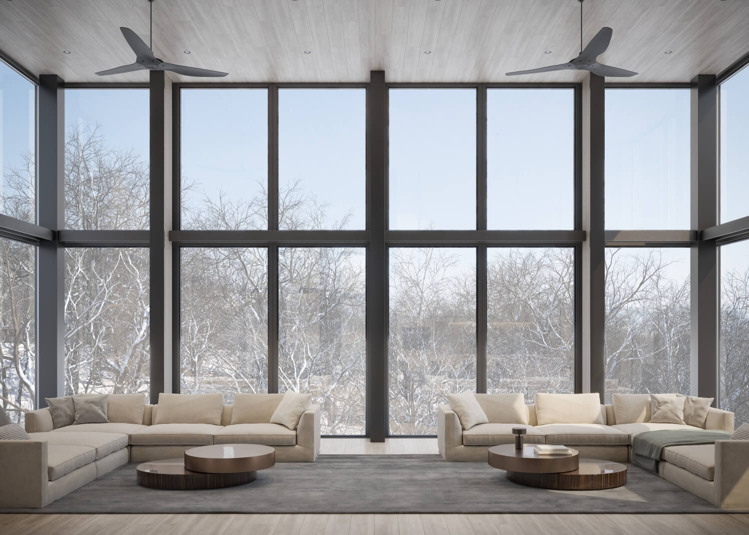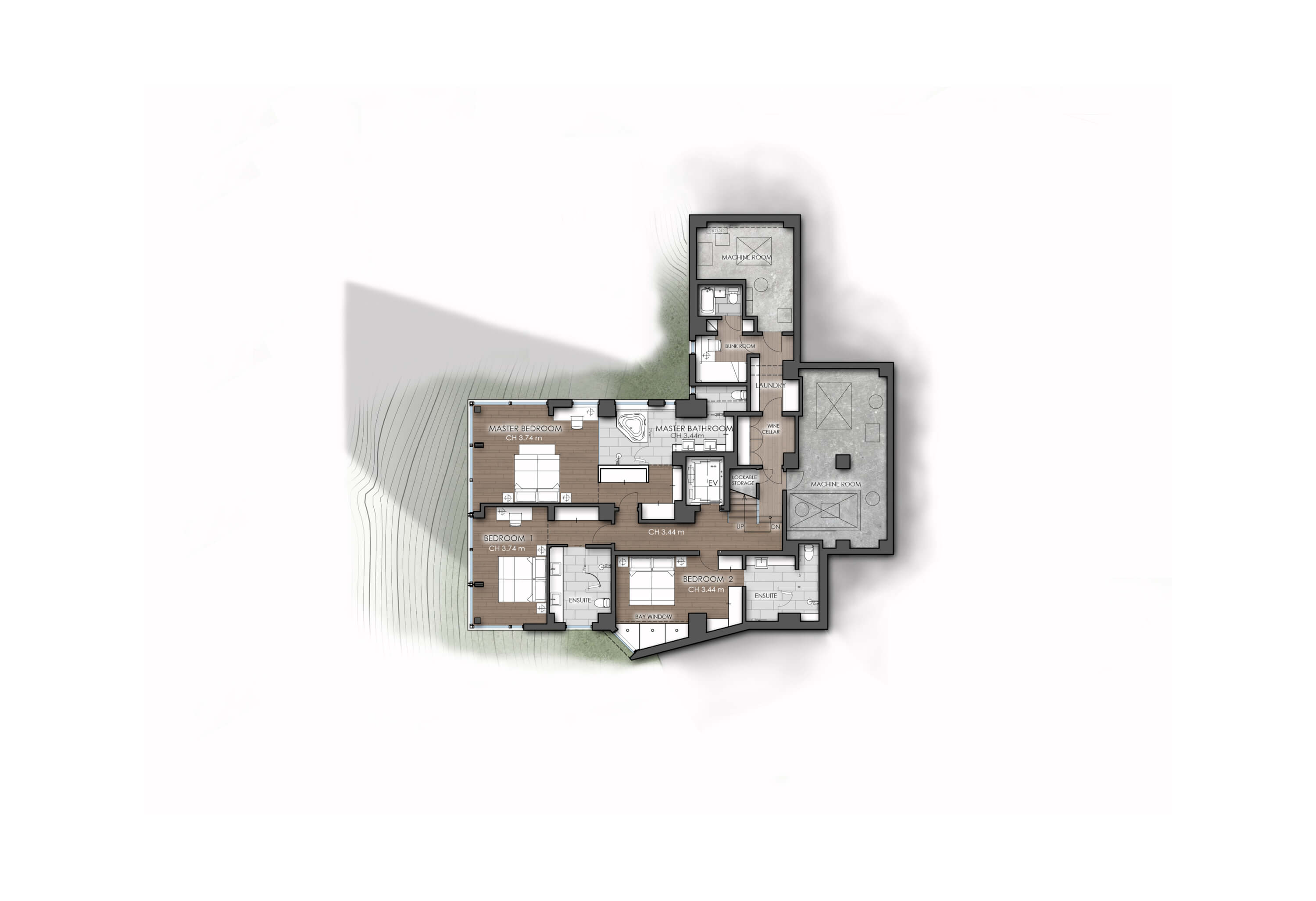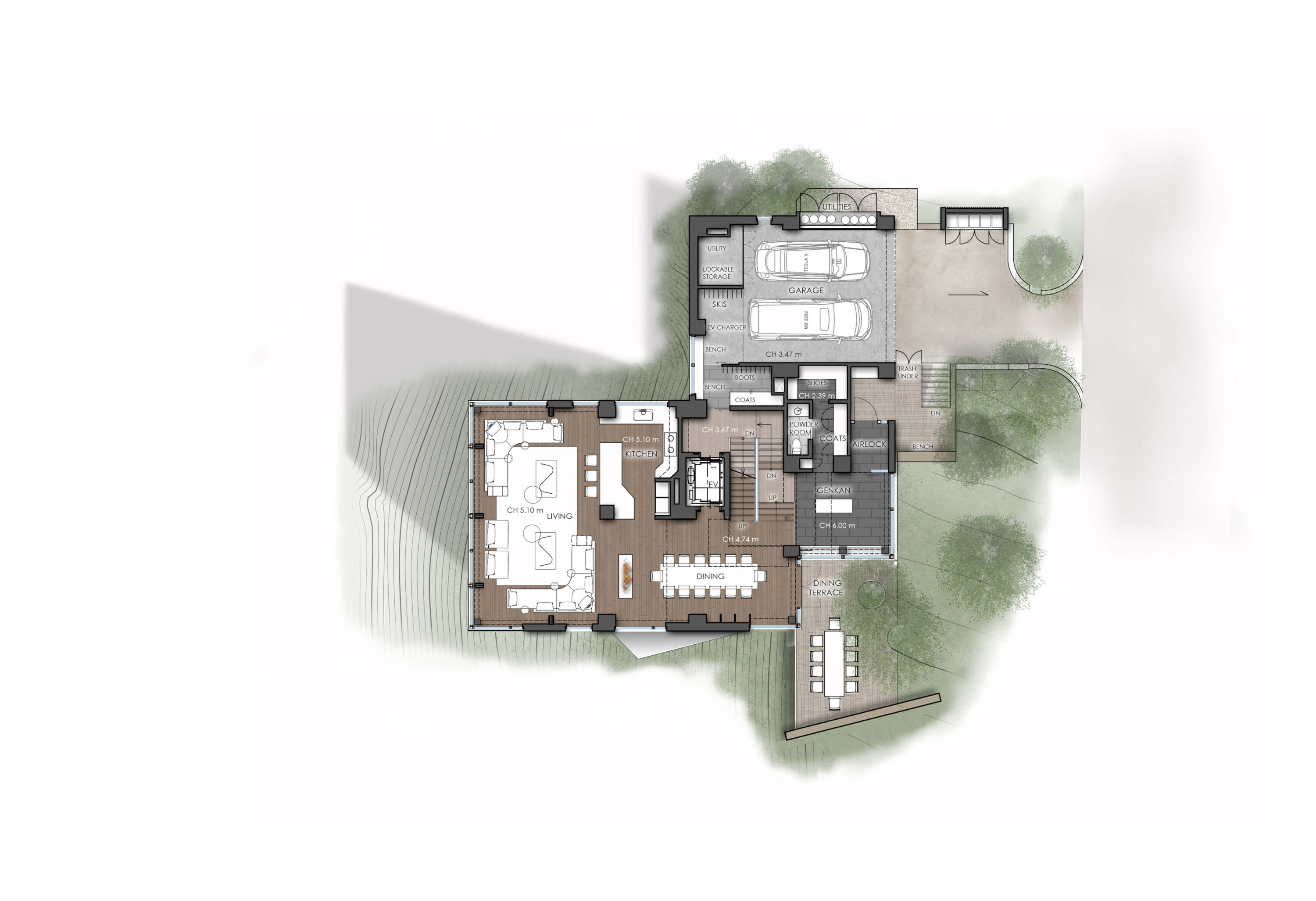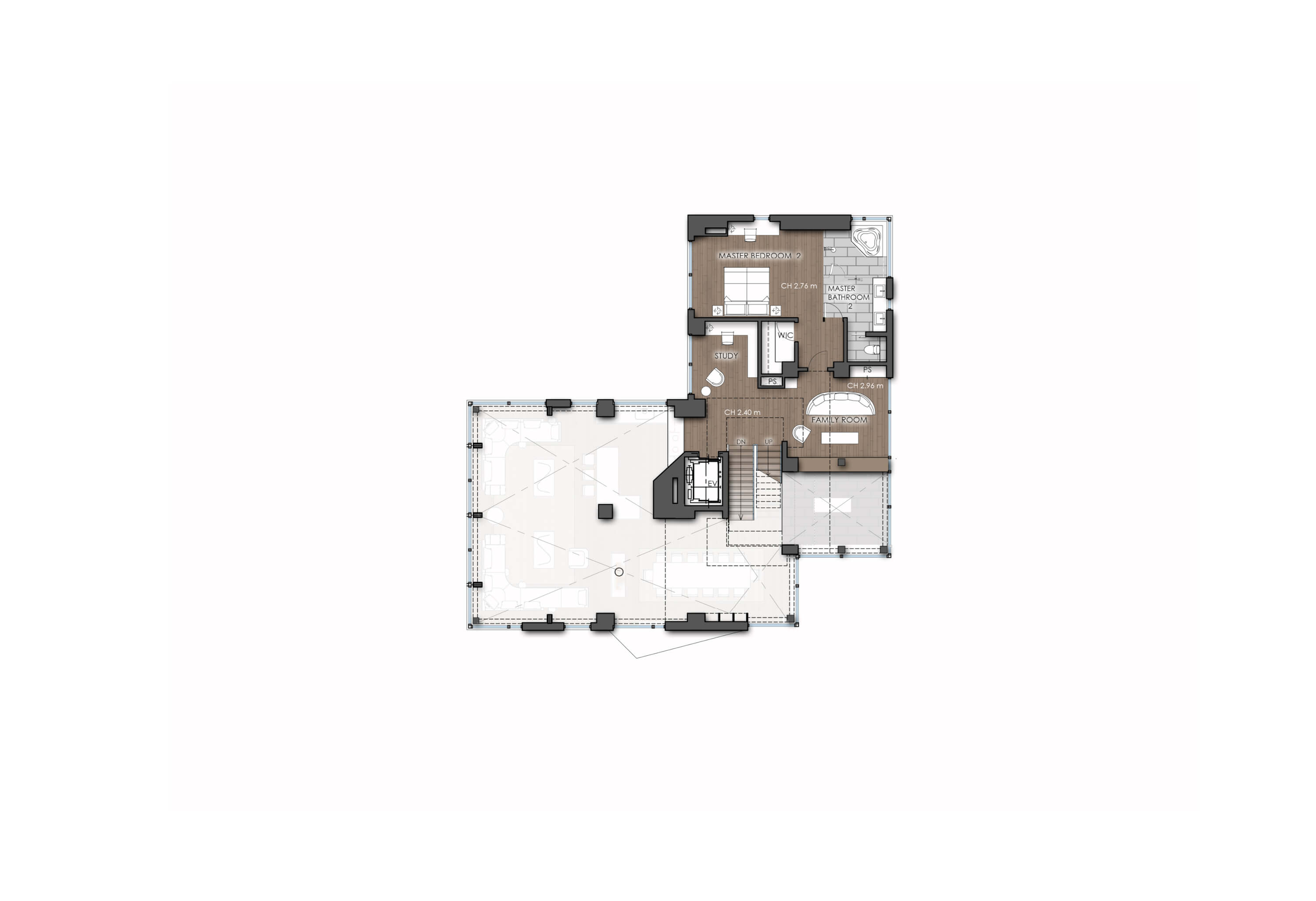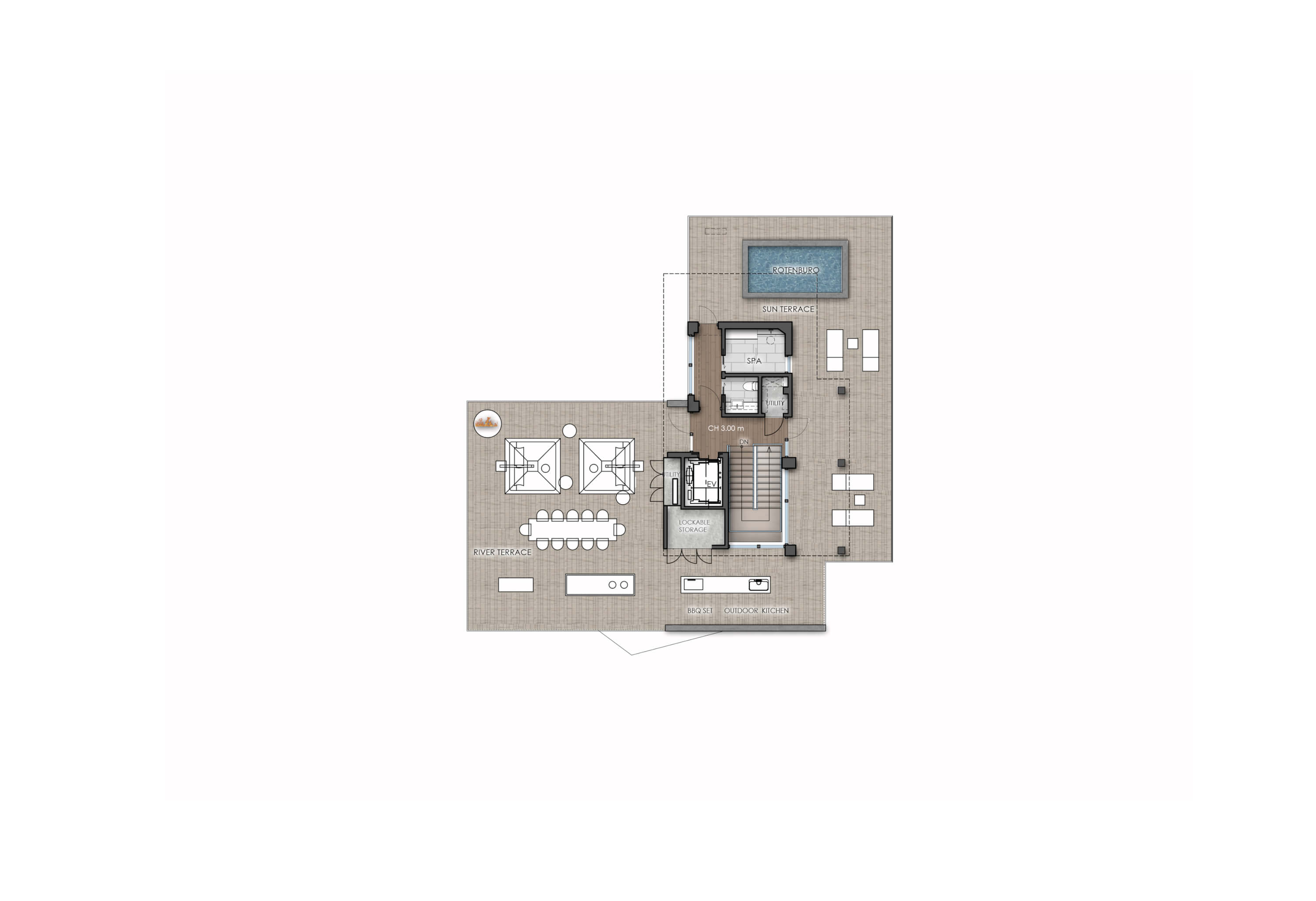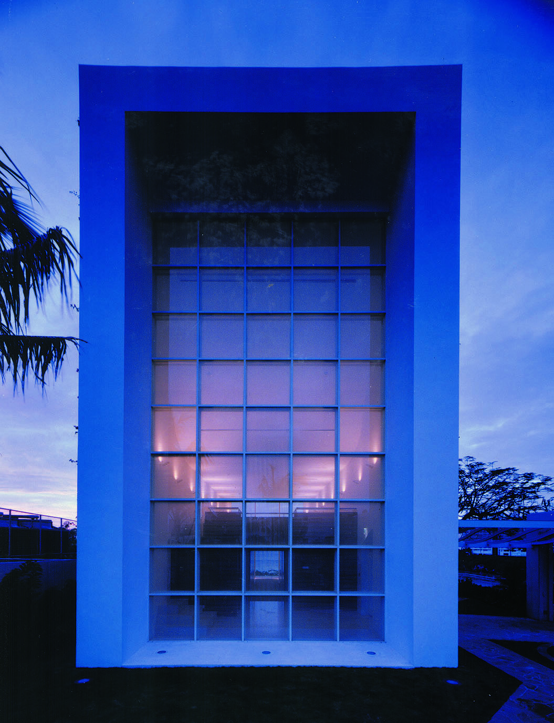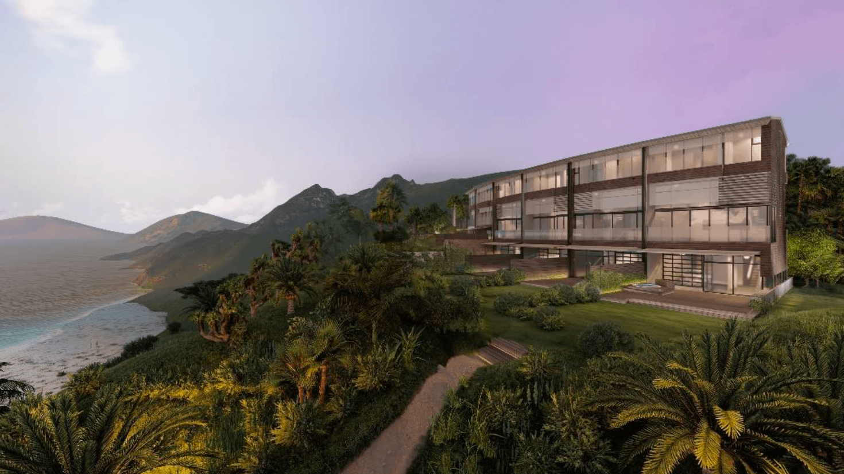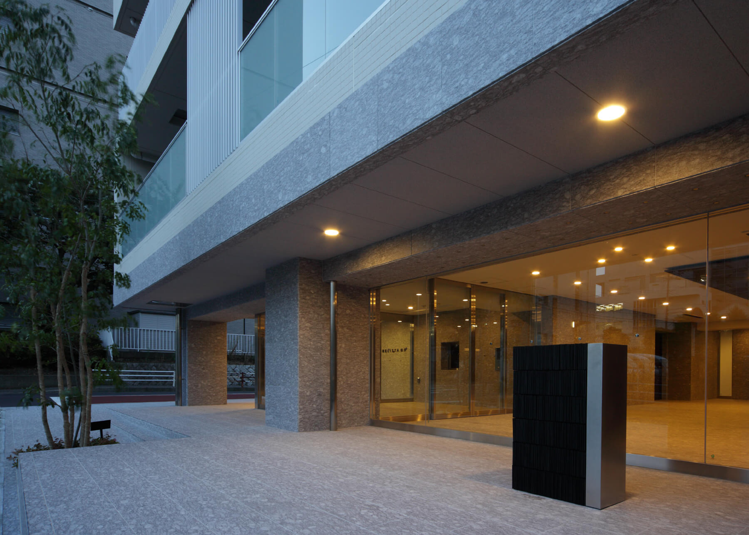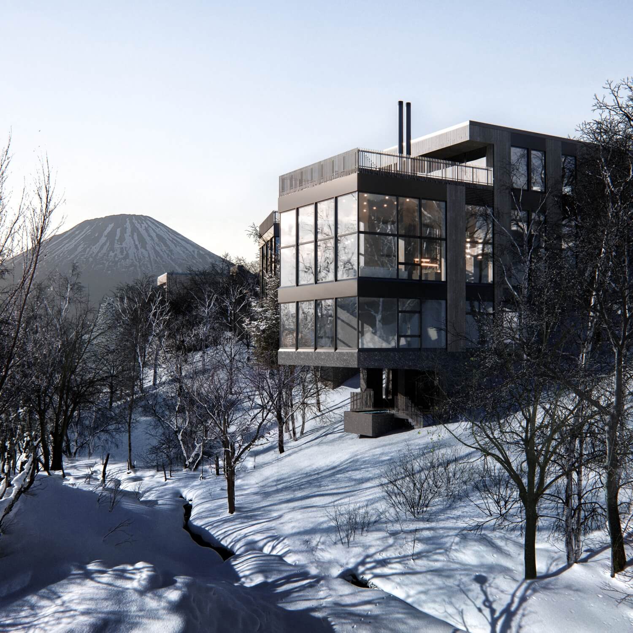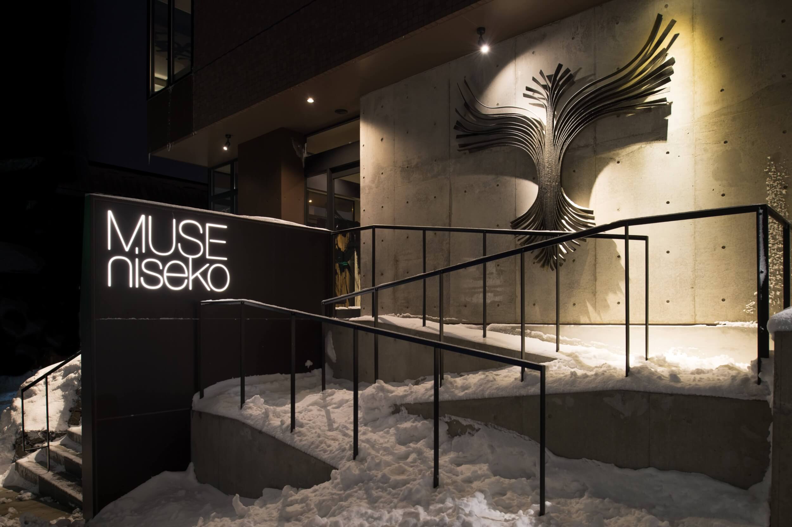Outline
Corniche Hirafu, Villa 3
Corniche Hirafu is located in the heart of Hirafu’s middle village, and is situated in a beautiful forest setting with spectacular, cliff-edge protected views of Mt Yotei. The first completed residence, Villa 3 has four ensuite-bedrooms, including two master bedrooms, plus a maid/bunk room. With over 5meter high ceilings, interiors feature a fireplace in the expansive living and dining space and high ceilings throughout. Floor to ceilng wrap-around windows exploit stunning river, forest and ski mountain views, as well as Mt. Yotei views.
The luxury 580m2 residence enjoys a private hot-spring bath, amenity spaces that include gym, spa, wine cellar, elevator, spacious roof terrace equipped with outdoor kitchen & fireplace, and onsen with village and mountain views. A deicated dining terrace with river outlook enhances the connection of the residence with its natural setting.
Additional amenities include media room, library and family entertainment spaces. A heated driveway leads to a spacious 2-car garage with ample ski and miscellaneous storage connects directly to a dedicated boot room and internal lobby. An abundance of daylight together with use of natural materials including stone and wood are characteristic throughout, combined with soft and indirect lighting as well as bold, contemporary chandeliers.
The residence is also highly sustainable and well equipped in the event of emergency outages, with an onsen heat exchange, natural spring well, and Tesla Powerwall for solar charging.
CGI by ūnbuild creative studio




