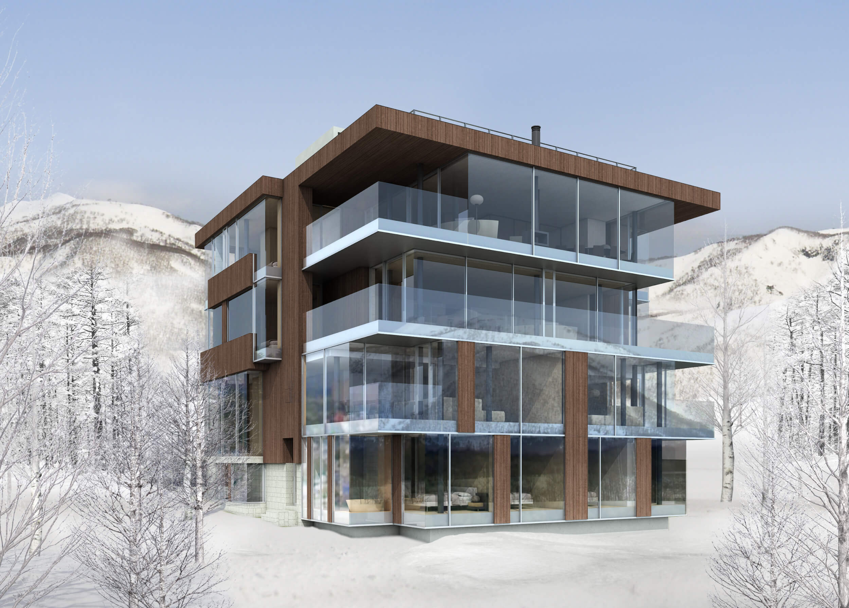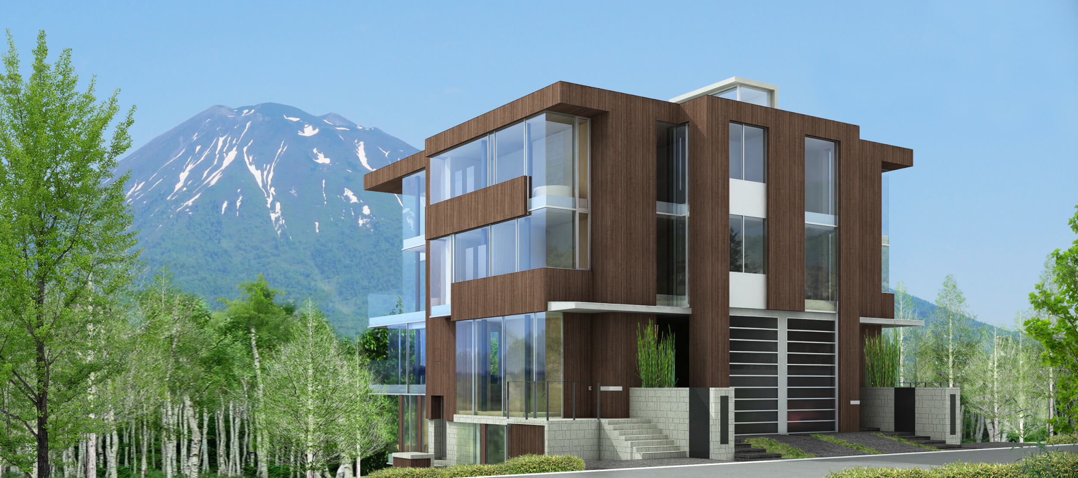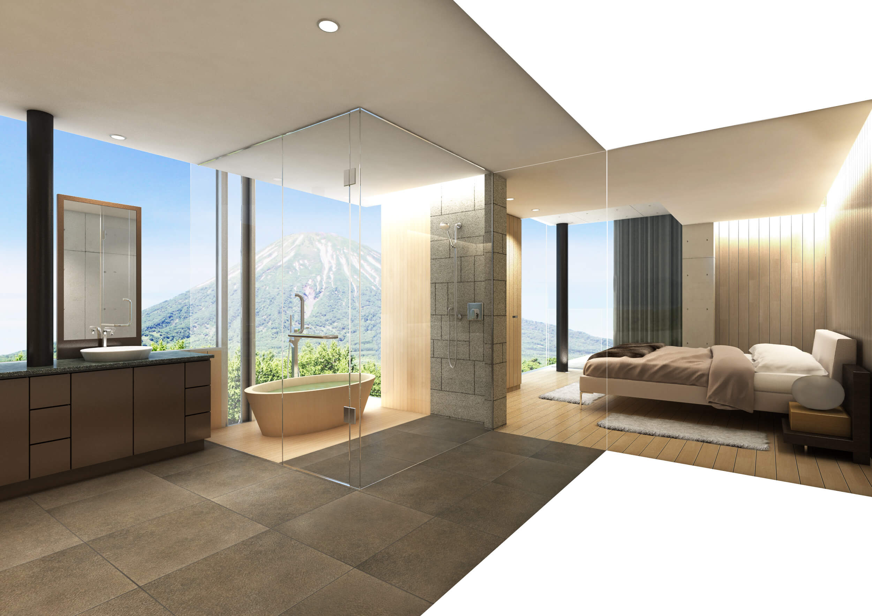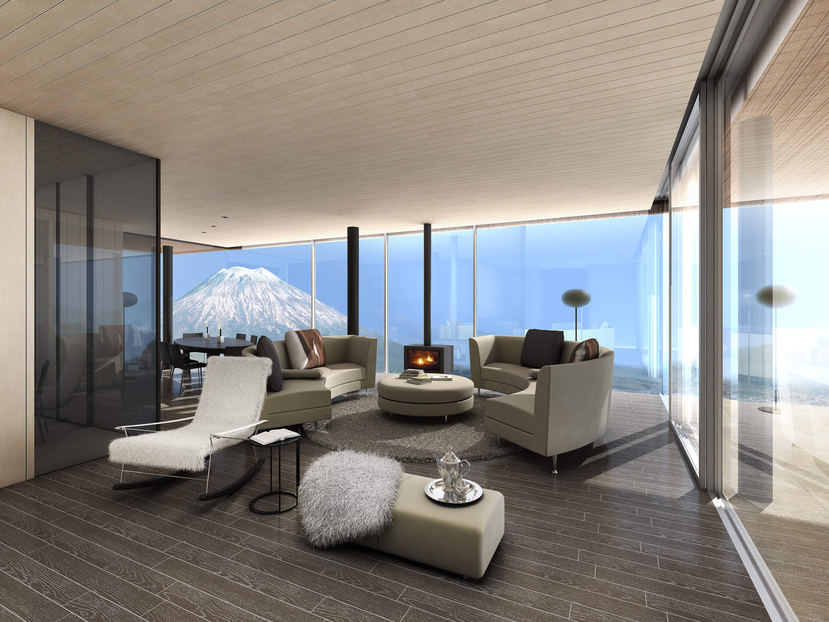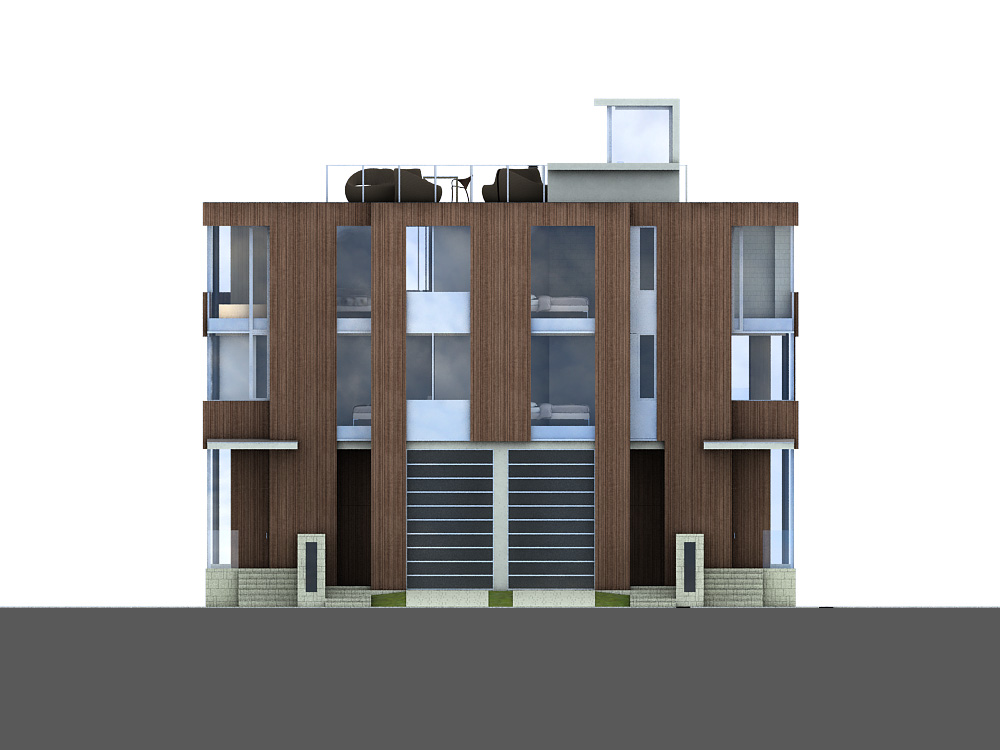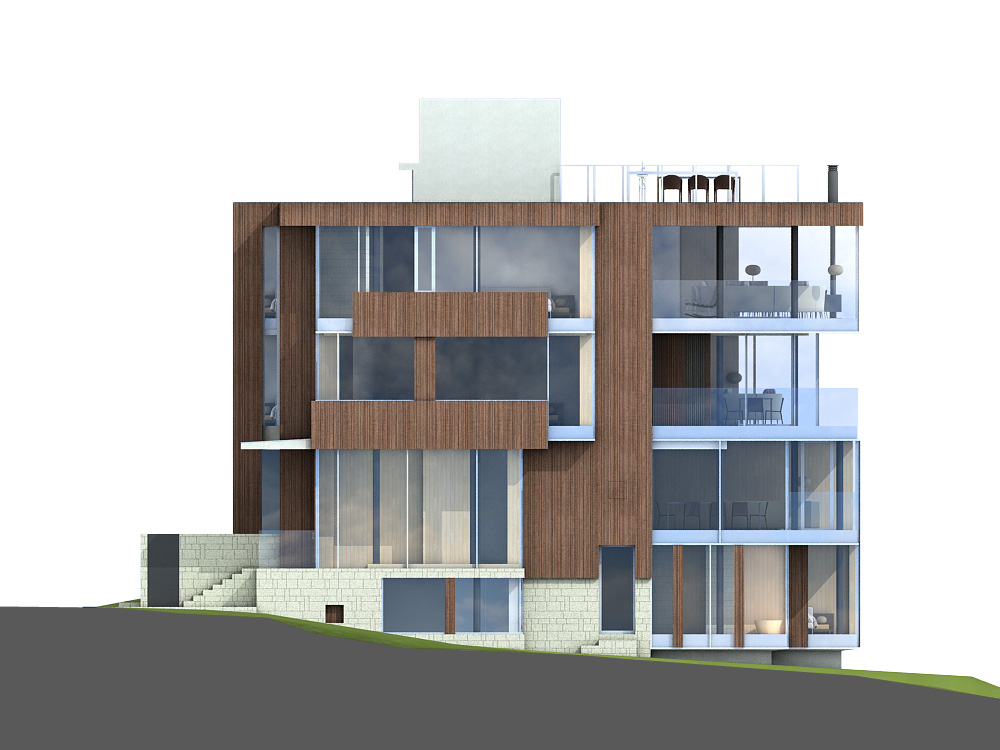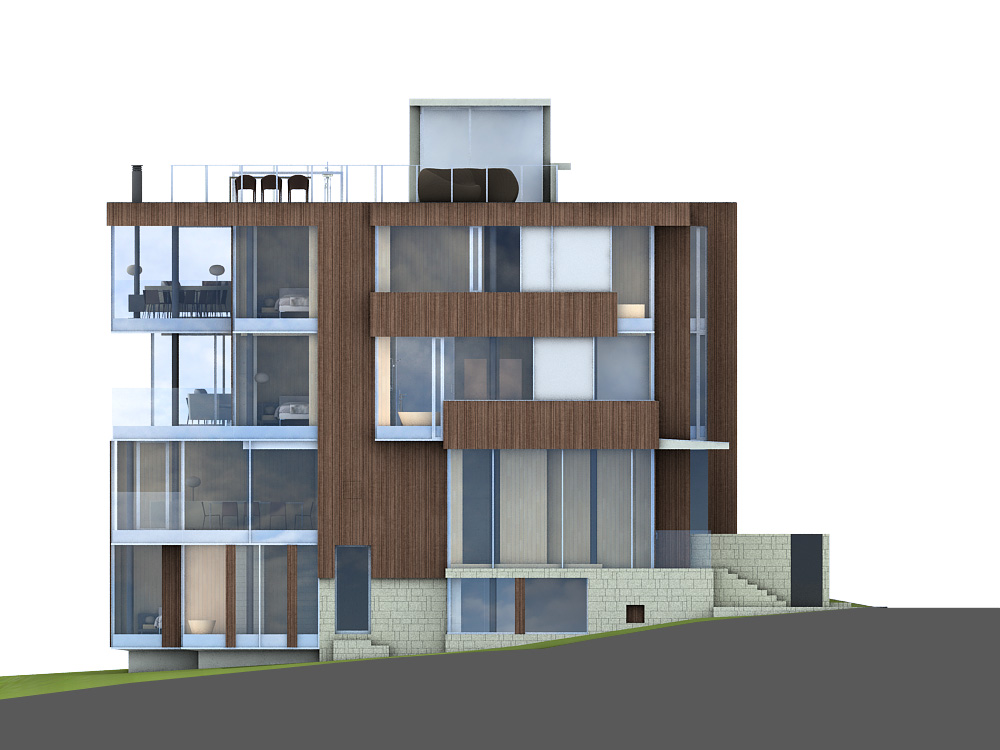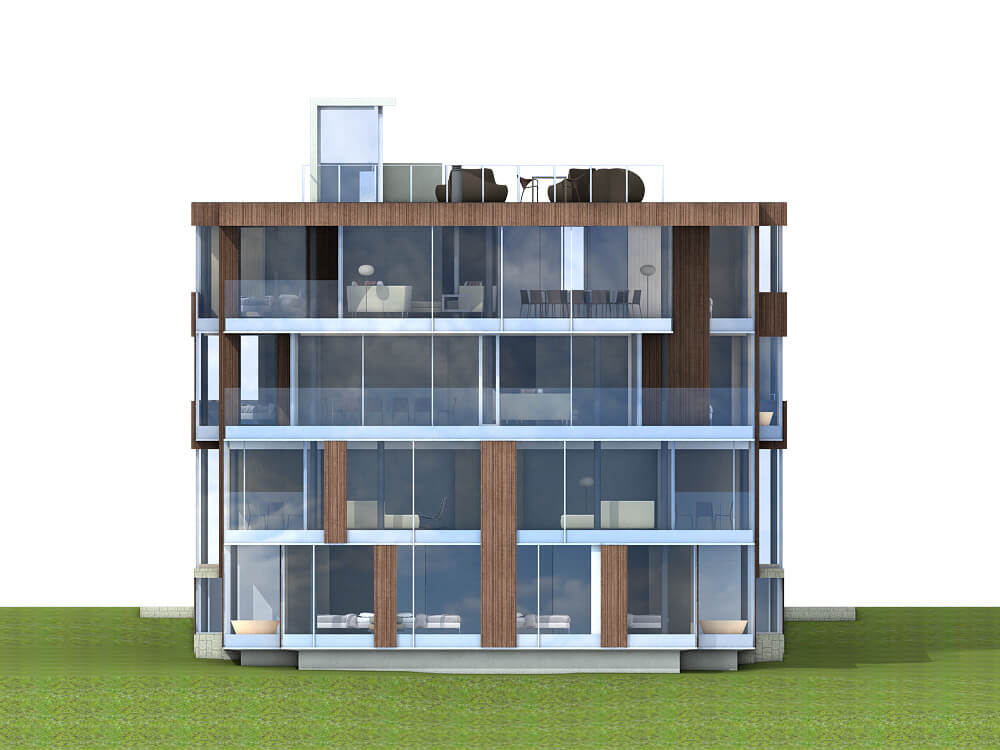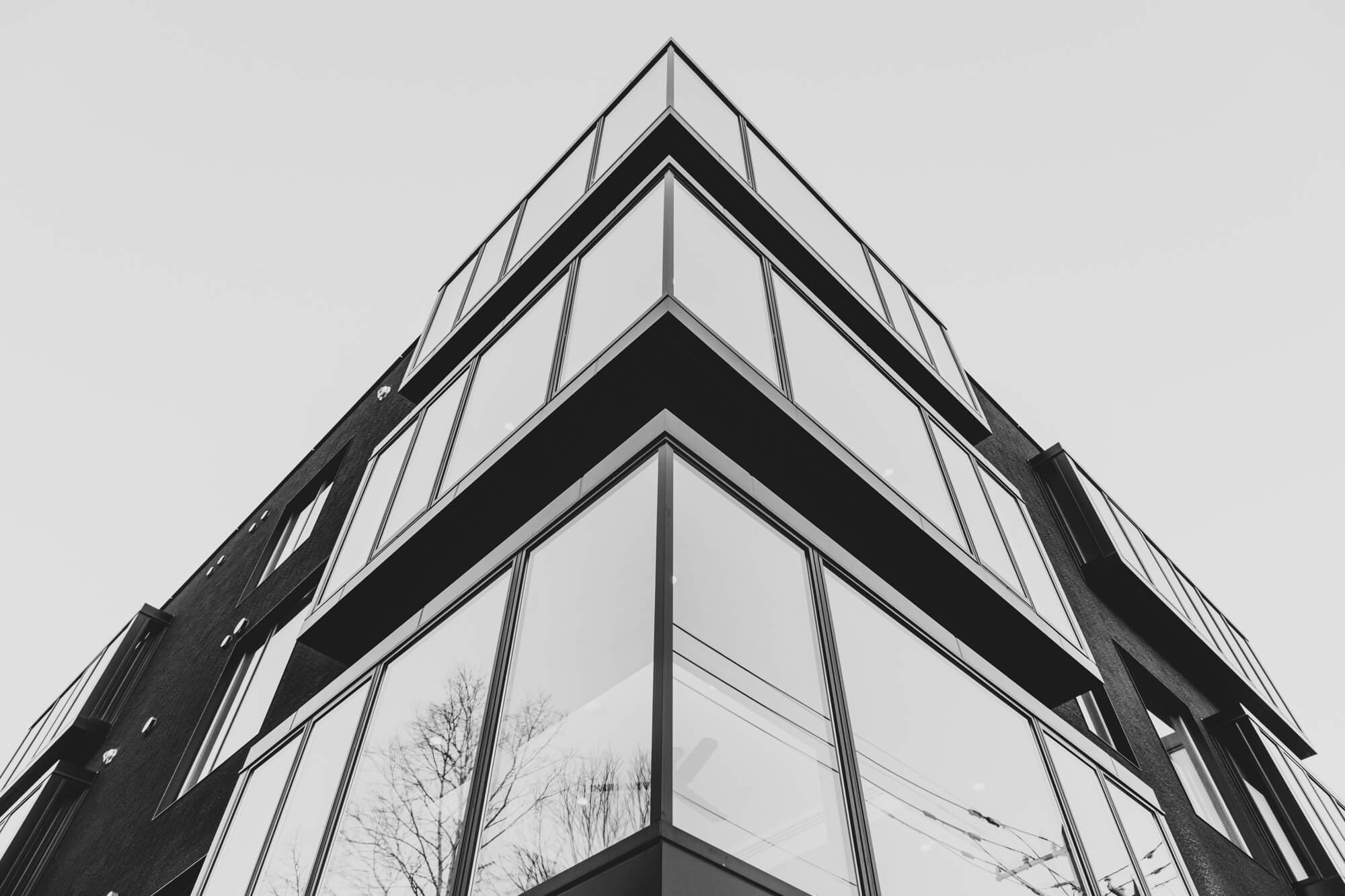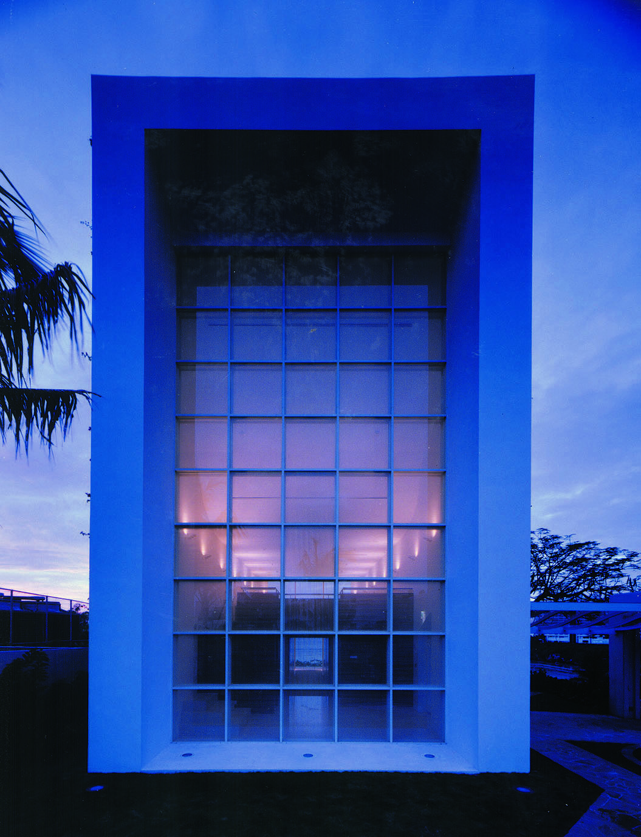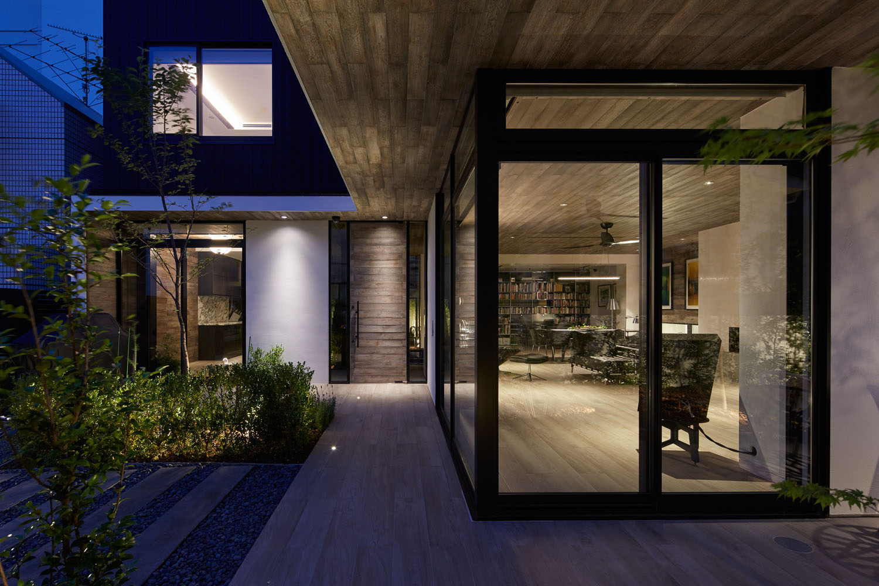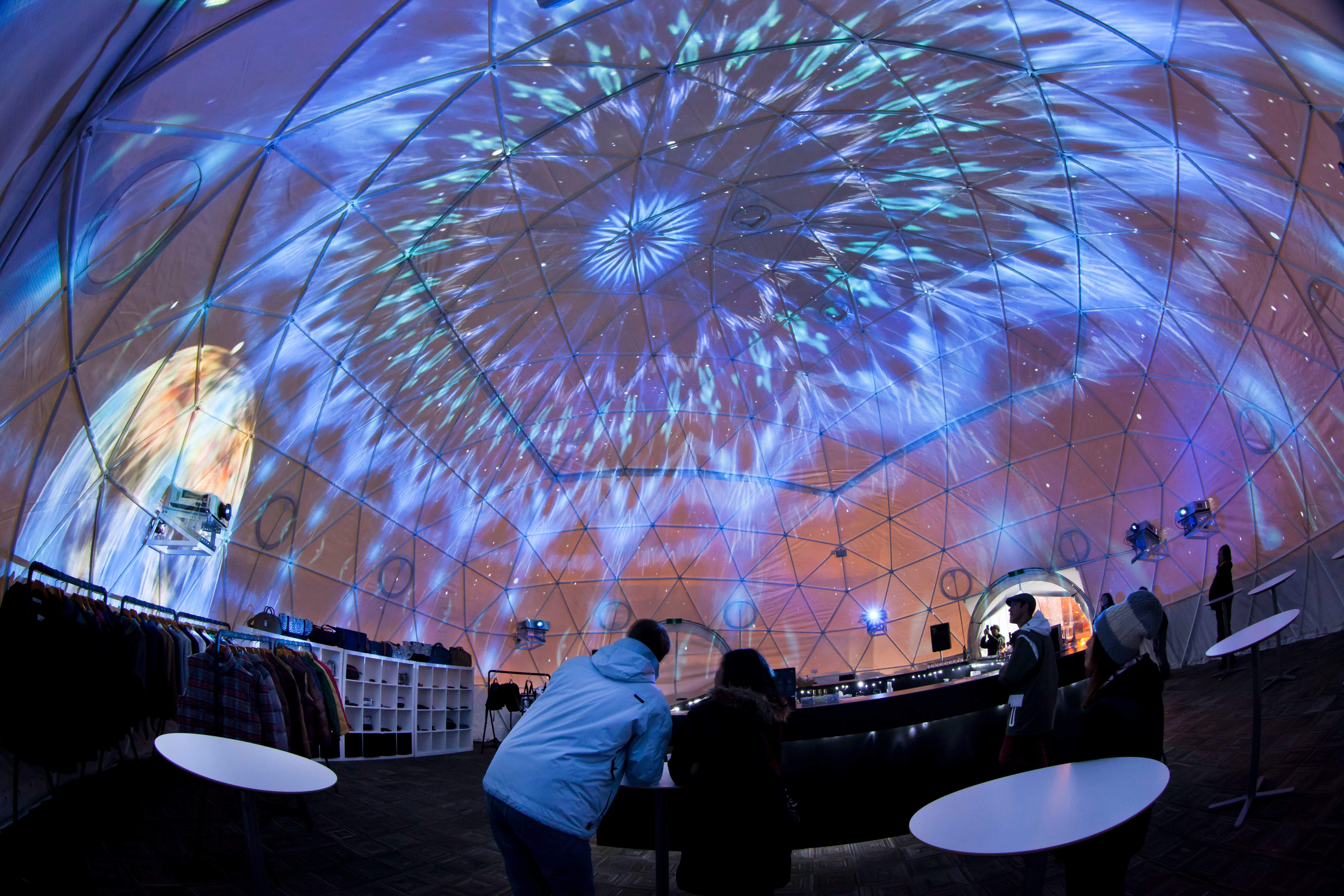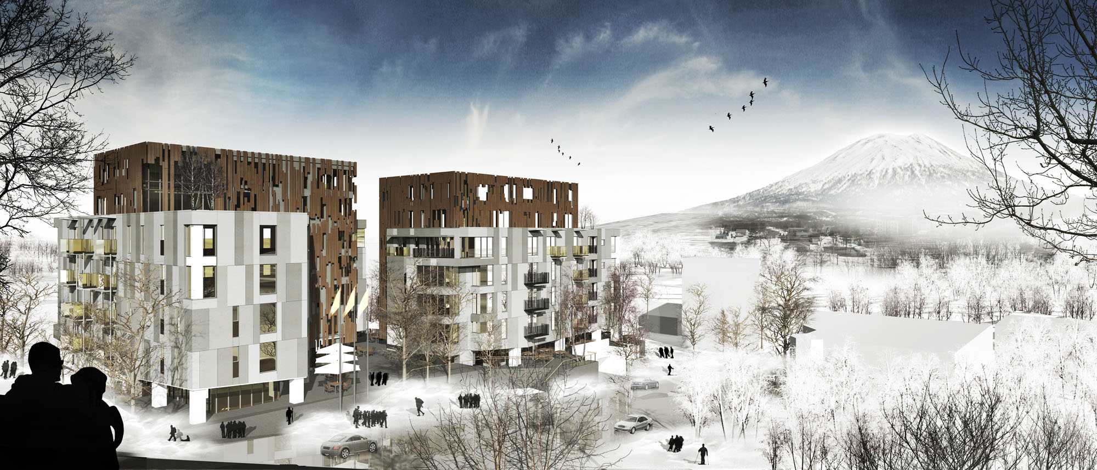Outline
Cascade Hirafu
In the midst of Japan’s skiing and snowboarding mecca, famous for some of the world’s most pristine powder snow, Cascade Hirafu is a unique resort condominium of 4 luxury units, each with breathtaking views of the distinctive volcano Mt. Yotei. Perched on the edge of an escarpment with sweeping views, Cascade’s architecture transitions from a transparent glazed volume comprised of panoramic, floor to ceiling windows on the downhill side to a more private, wood-clad volume on the street side with raised entry porches, steps and walkways in stone. Generous balconies and a large roof terrace provide opportunities to expand the living spaces outwards and enjoy the non-winter season in domestic comfort. The living spaces are unobstructed by walls and columns, and appointed with natural materials and contemporary furnishings to maintain a sense of spaciousness and style while showcasing the extraordinary landscapes as the principal feature. The two upper-level apartments have dedicated elevators that open to private foyers. These 4-bedroom, 4 ½ bathroom luxury residences also have a self-contained maid’s room, generous utility spaces and kitchens that can be either open to the large dining area or isolated with sliding glass partitions. The use of movable partitions also allows a more spacious relationship between bedrooms and en-suite bathrooms, and exploitation of views wherever possible. Natural materials including stone and hardwood are used throughout. Heating is by concealed low-energy radiators and under floor heating. The garage doors are higher than usual and glazed, as are the internal partition walls, to allow multi-functionality of this parking space as a rumpus room or ad-hoc entertaining area.



