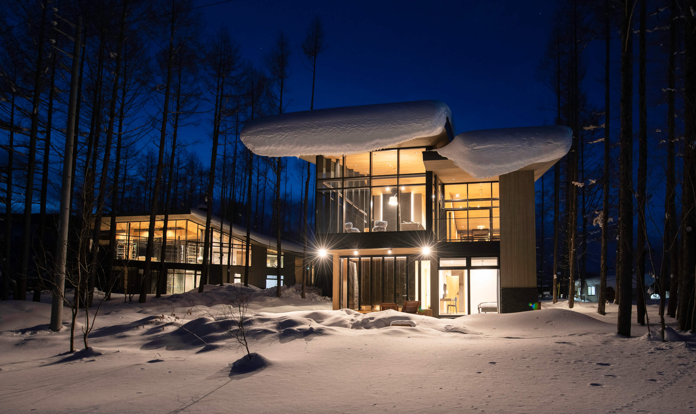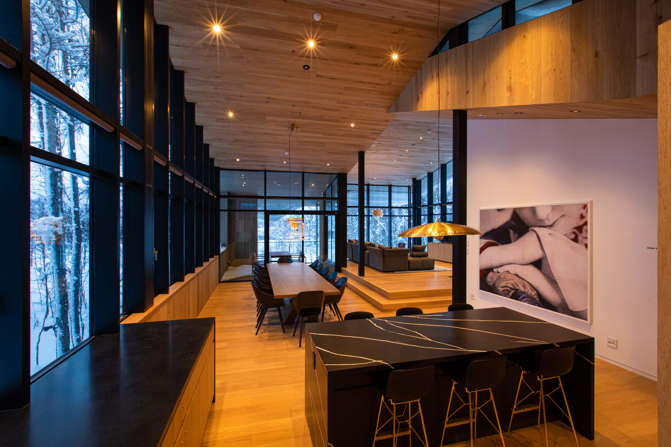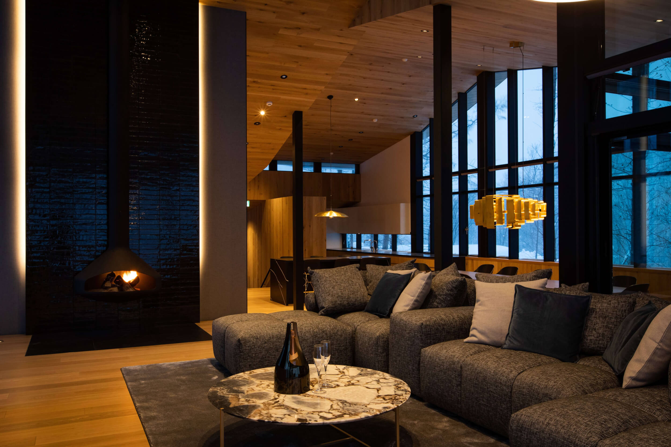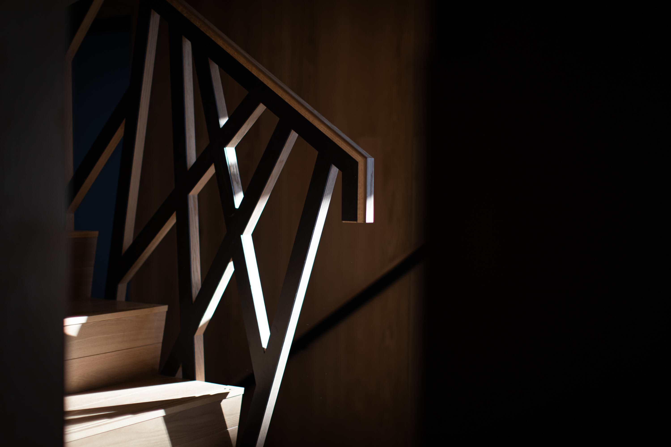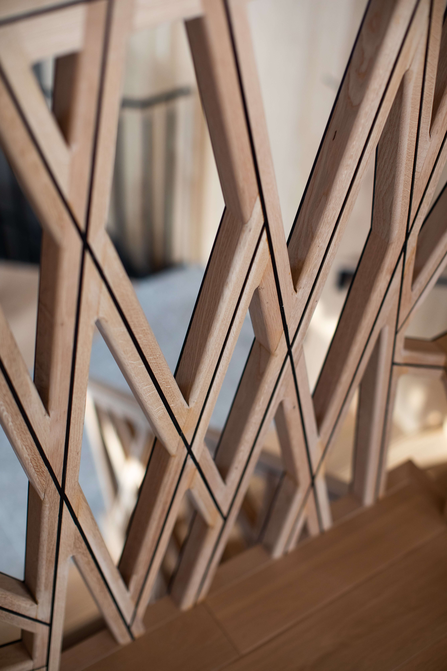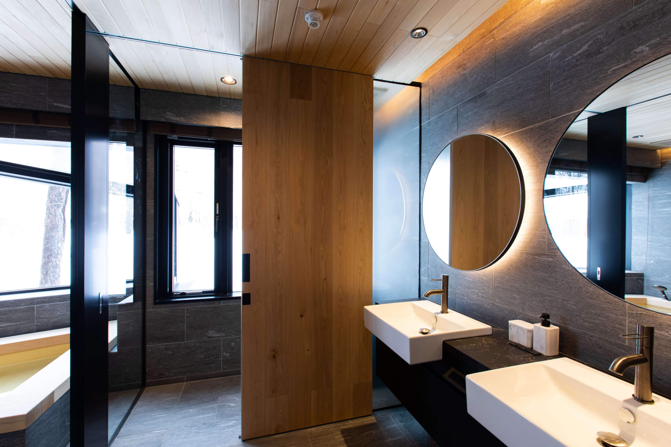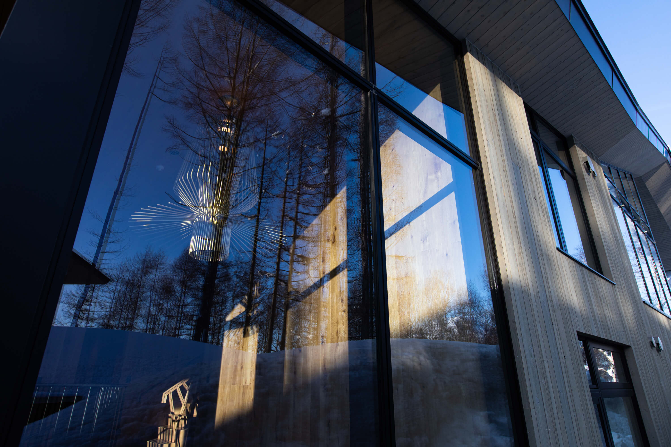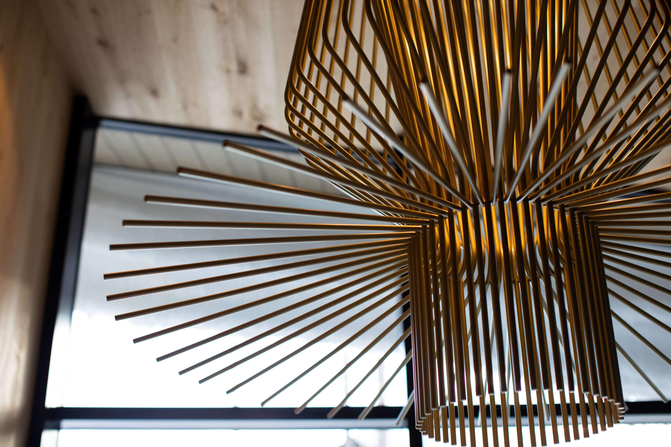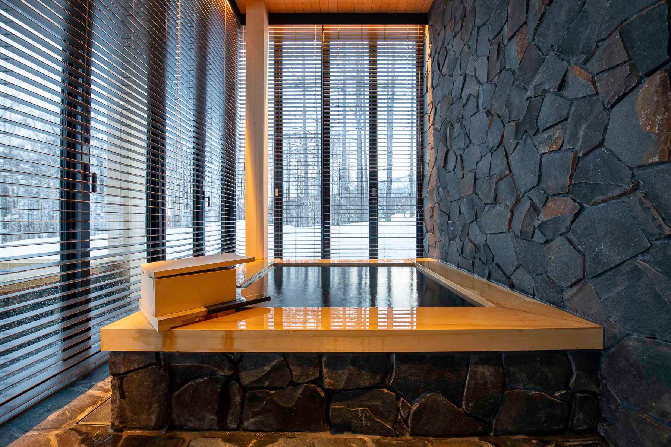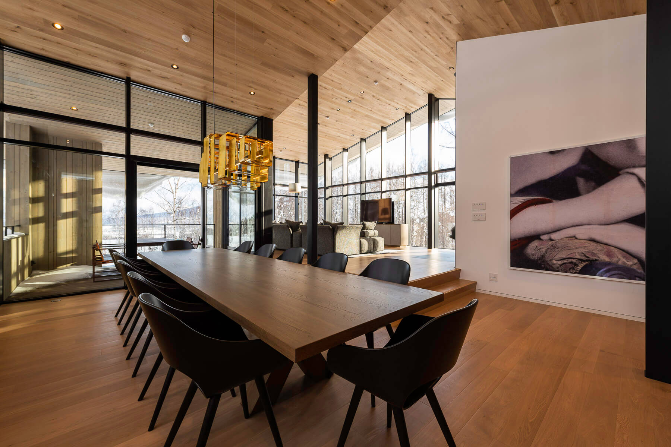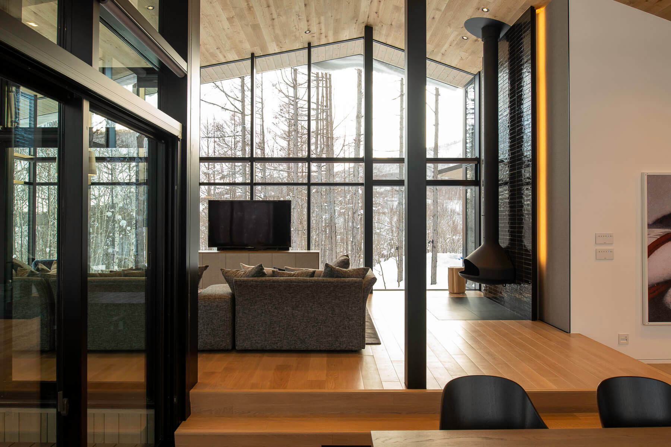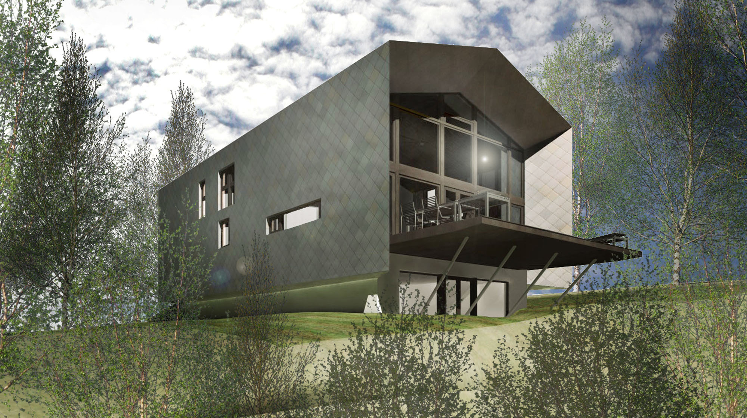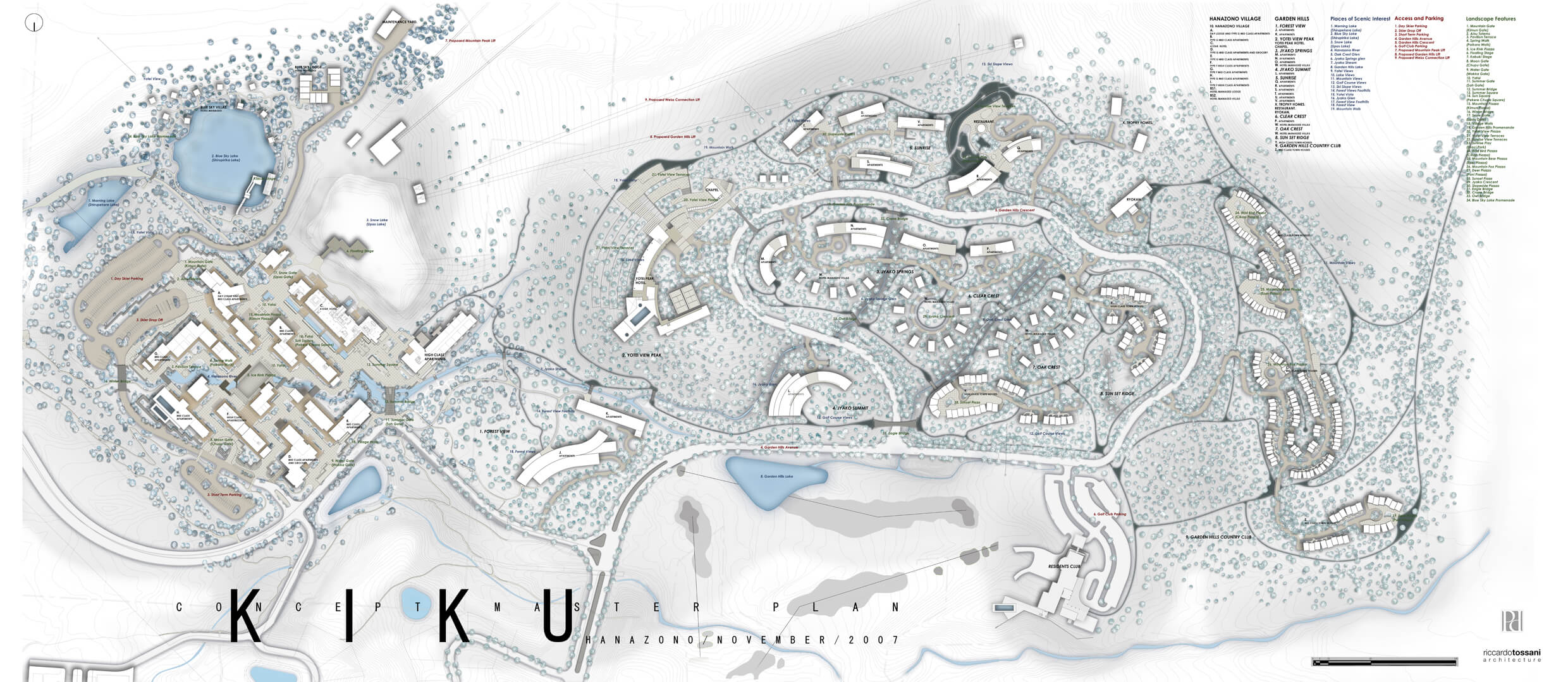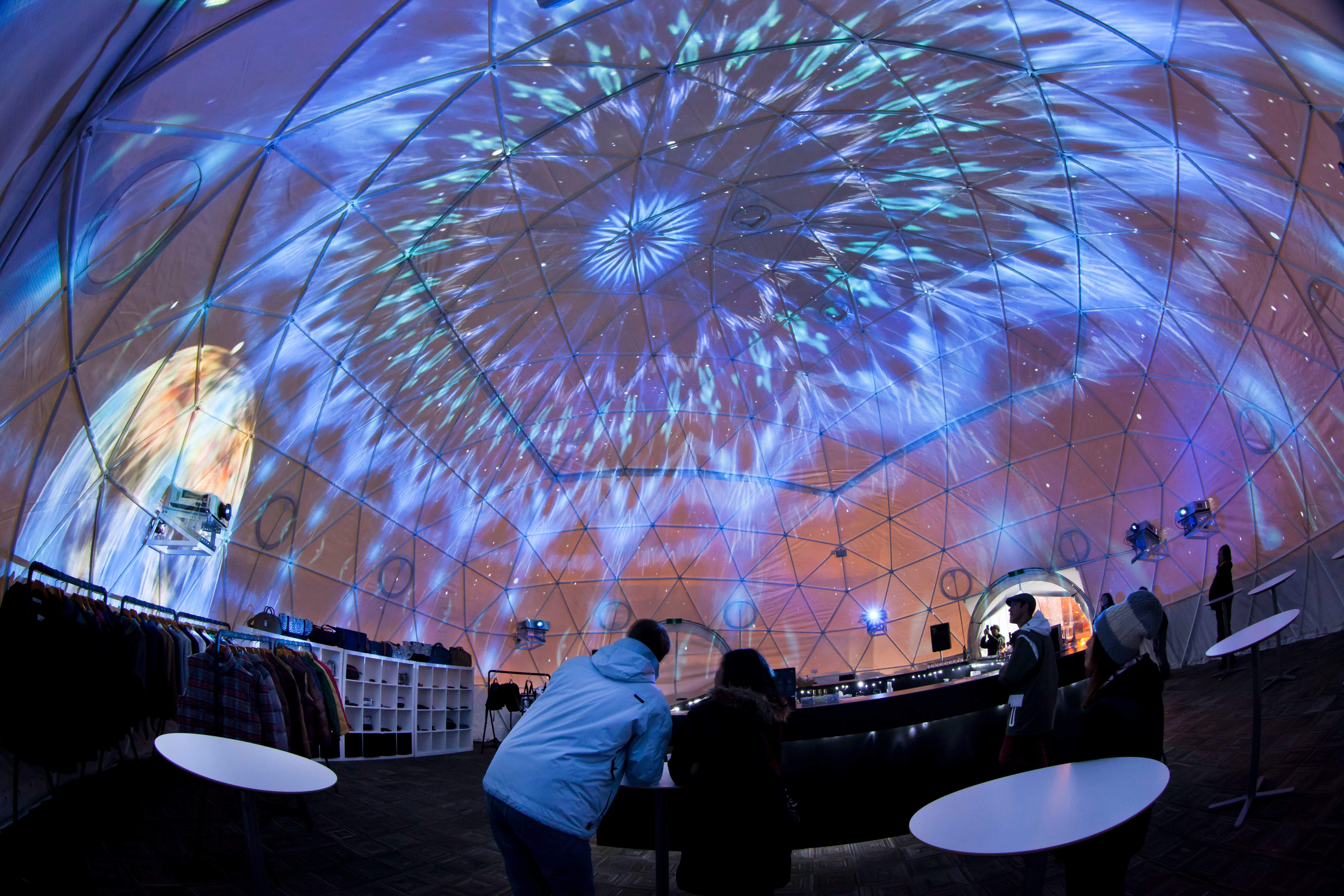Outline
Hanaridge Residences 1 & 3
The architecture for each of the two chalets is a fusion of site-inspired planning and a formal response to the forested environment. The layout of spaces and functions positions activity areas where they can best enjoy the major benefits of the site: spectacular views, light, open space and privacy. The dominant feature is the curiously split and multi-pitch roof with deep overhangs, providing overarching protection from annual snowfalls averaging 15 metres as well as daylight and ventilation through high clerestory windows.
The material vocabulary is derived from the form, colors and texture of the unspoiled Hanaridge forest. Natural tones and organic hues imbue all elements of the architecture and interior design of each individual chalet, invoking alpine warmth and Japanese cultural heritage inflected with a contemporary design spirit. The luxury residences are blessed with large, open and high-ceilinged living and dining spaces together with light-filled kitchens appointed with state-of-the-art international and Japanese appliances. Construction is in reinforced concrete, steel and timber framing for maximum strength and durability.
Copious amounts of timber and stone finishes are used throughout, reflecting daylight and enhancing soft, indirect nighttime lighting with a welcoming warm glow. Tall panoramic windows showcase the extraordinary views available from both sites. Generous lobbies connect to ski and boot rooms with dedicated external access. Large, covered terraces are furnished as outdoor lanai and accommodate outdoor hot-spring baths.



