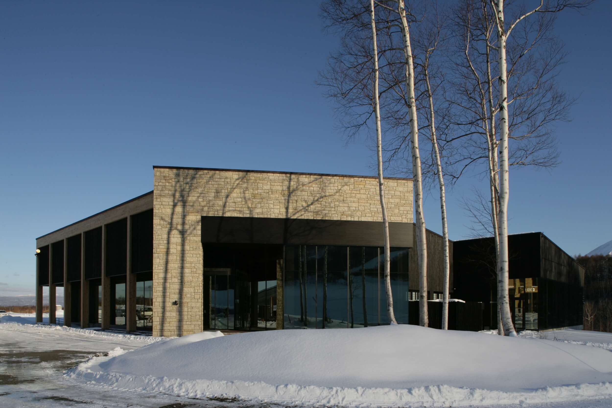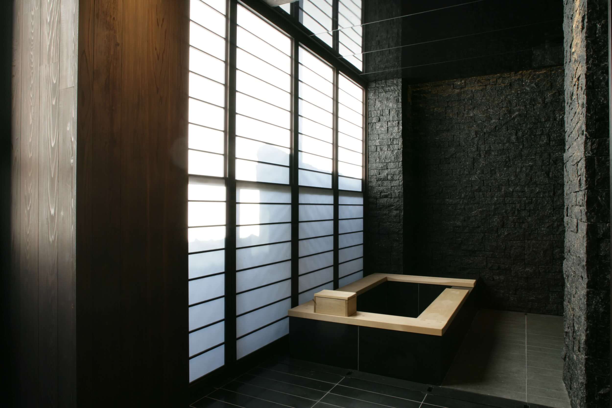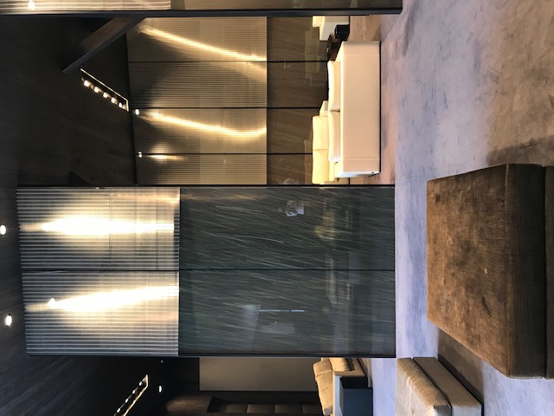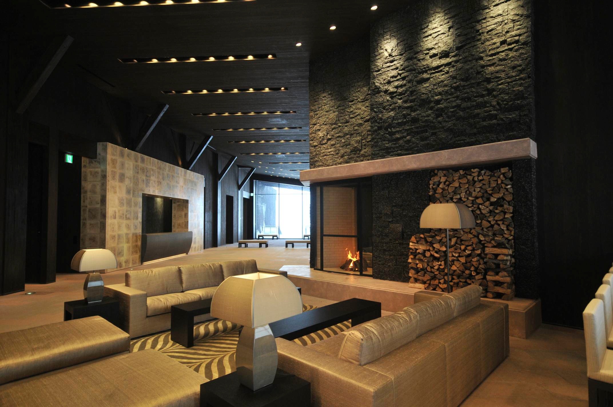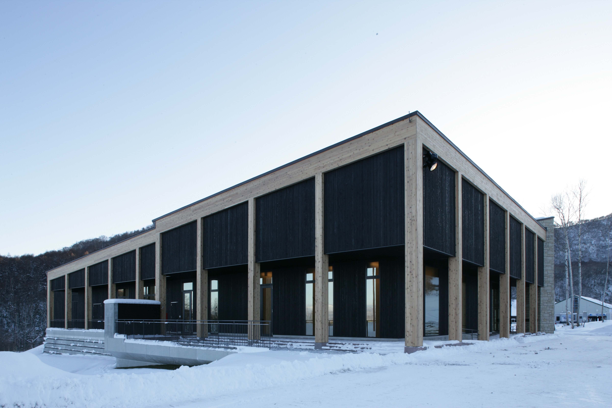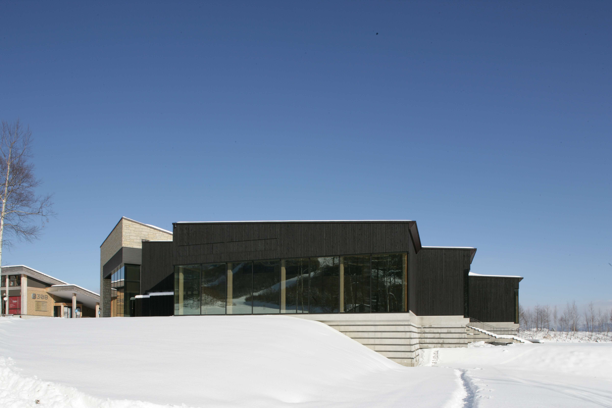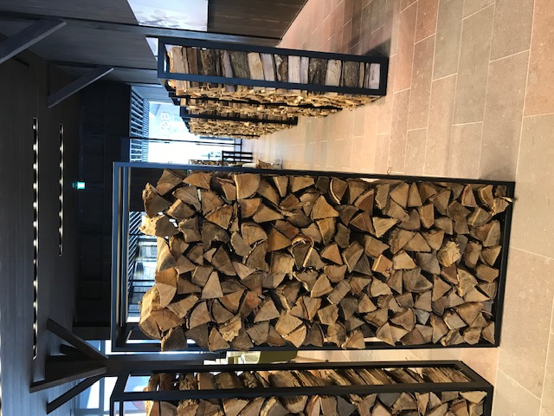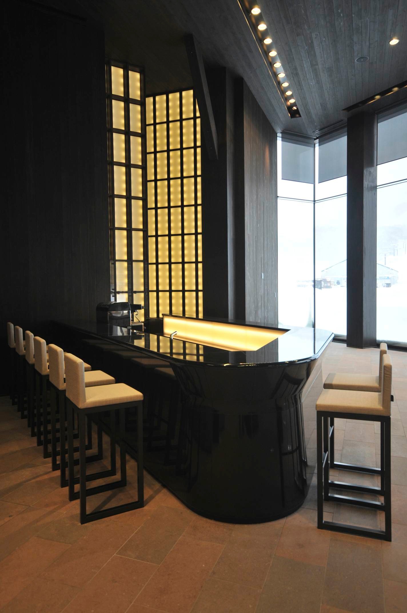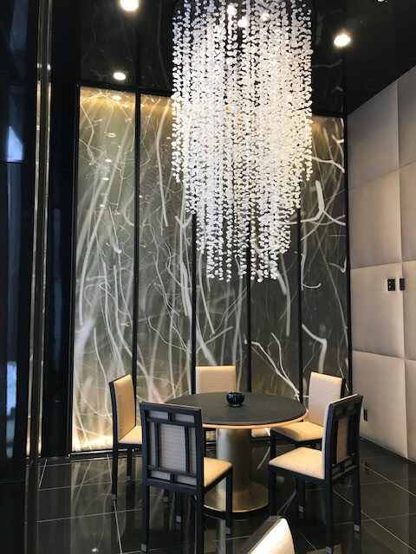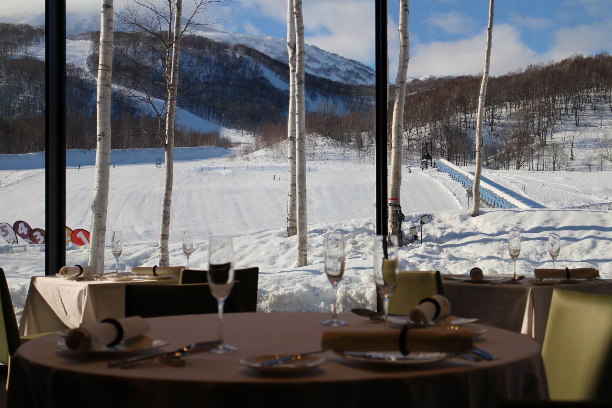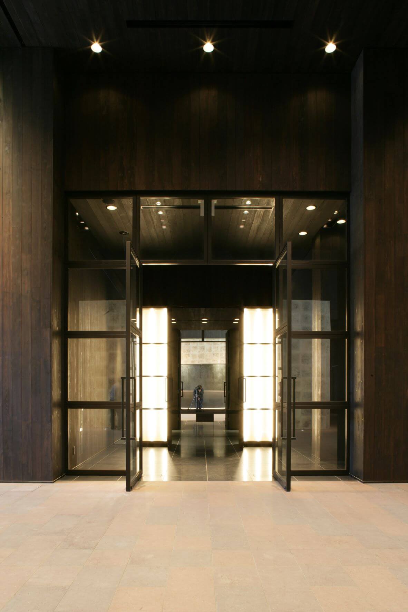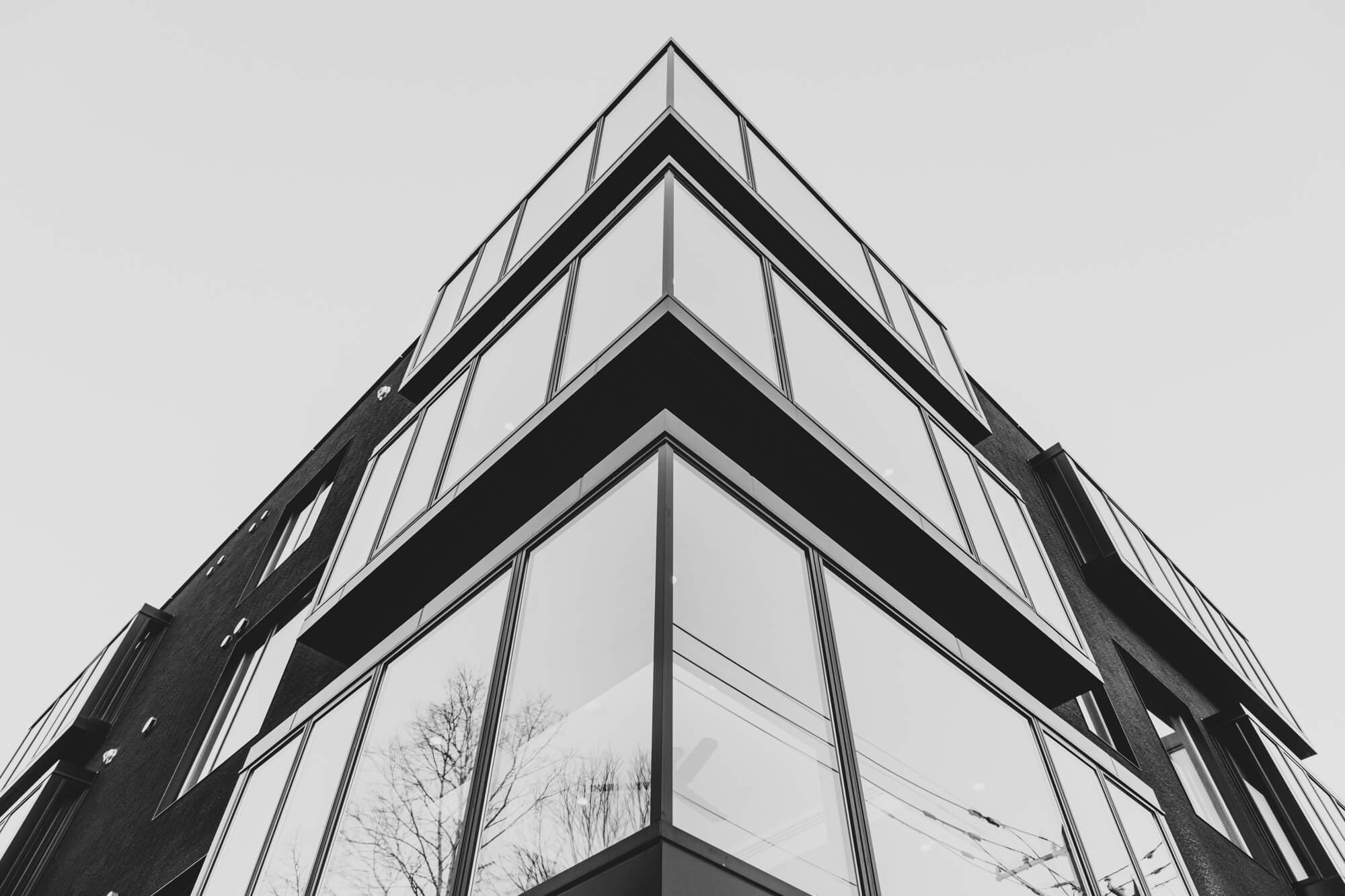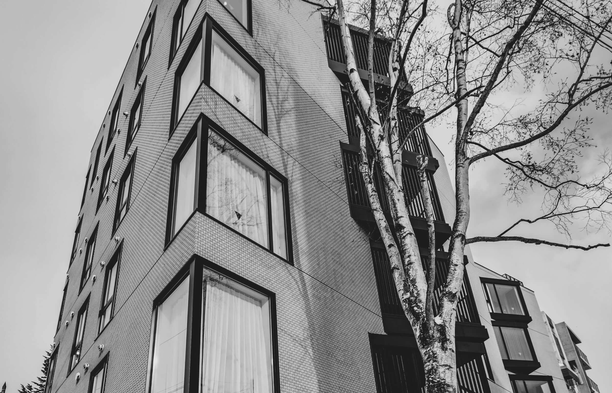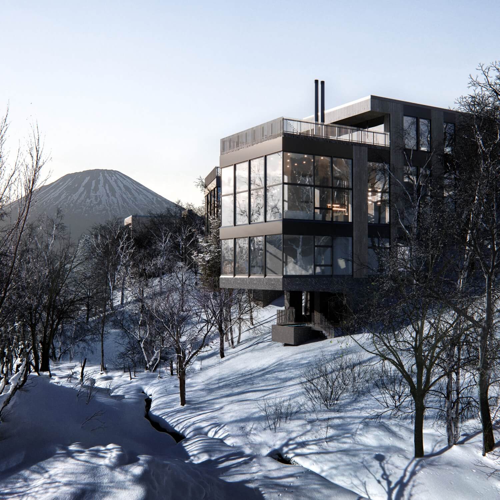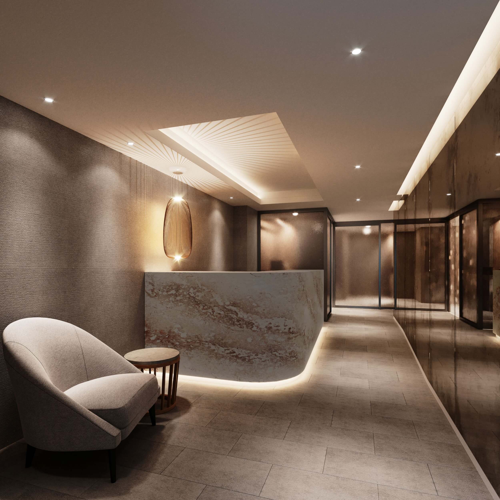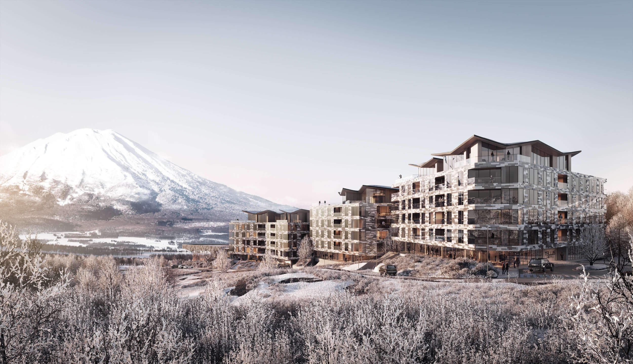Outline
Hanazono Base Lodge
Designed to accommodate changing functions over time, the Hanazono Base Lodge is the first significant work of architecture representative of the intended quality and image for the recently acquired Hanazono Resort. Broad colonnades and deep entry lobbies and airlocks acknowledge the areas extraordinary snow falls averaging 15 meters per annum. A simple, sweeping roof caps a very extensive timber-clad volume punctuated by large glass curtain walls and a natural stone entry structure.
Interior public spaces include high-ceilinged lounge with wood-burning fireplace, a sculpted stone cocktail bar complementing restaurant and café seating, and an extensive exhibition area with private meeting rooms, a small theater, library, an esthetic salon, and spa. Back-of house functions include a small restaurant prep-kitchen, offices, and staff facilities. Two very large multi-function spaces are set-up to accommodate full-scale mock-ups of resort condominium apartments of various typologies. These spaces are also designed to accommodate completely different functions, such a seminar rooms, cafeterias, and other uses over time.



