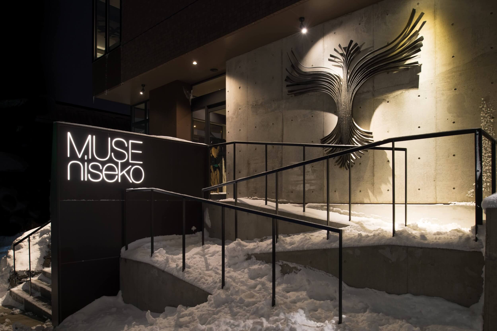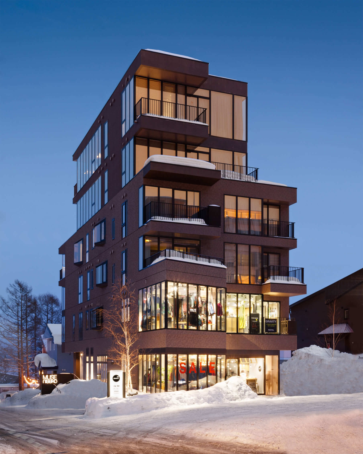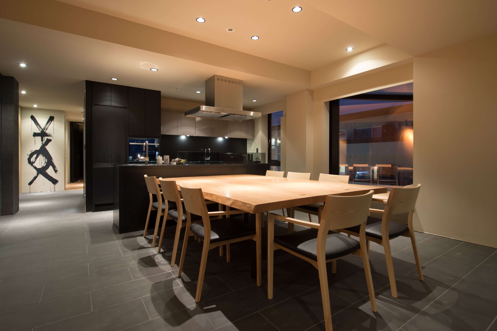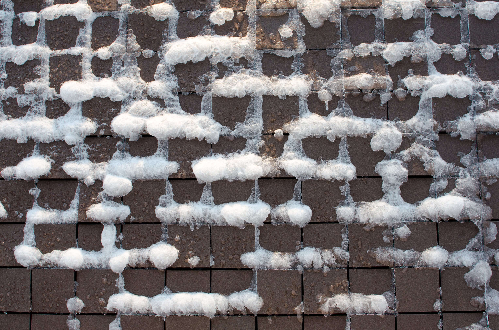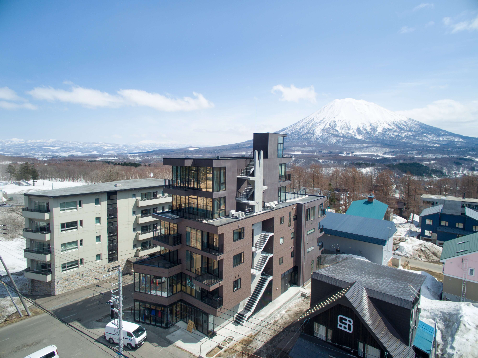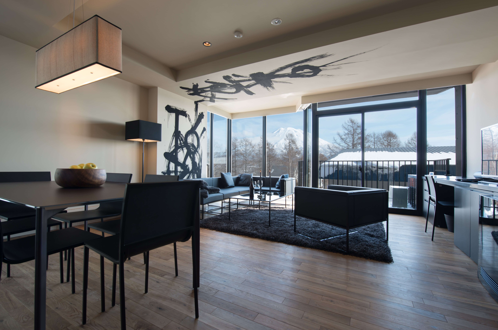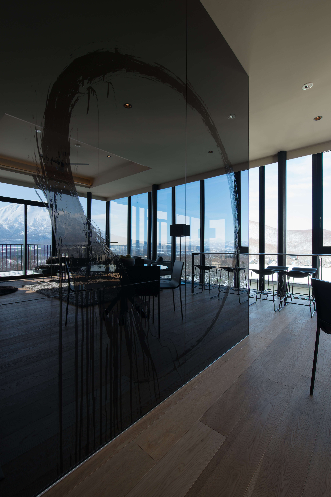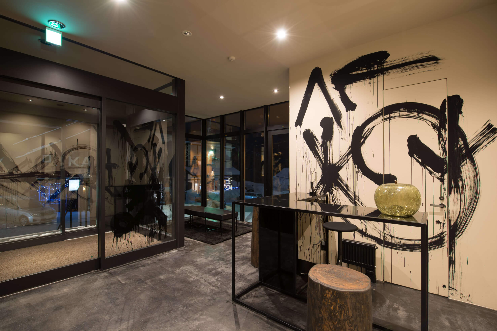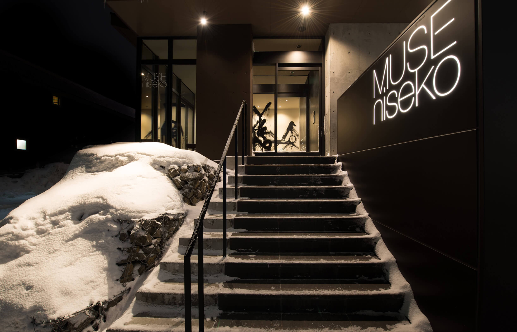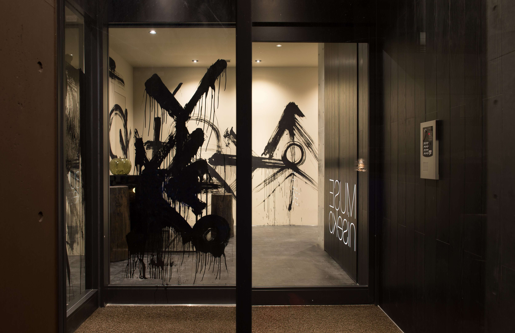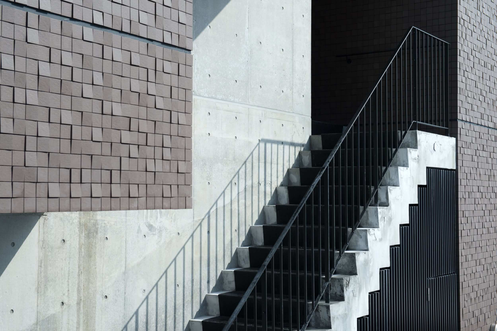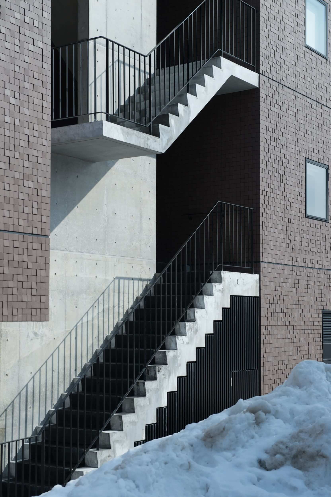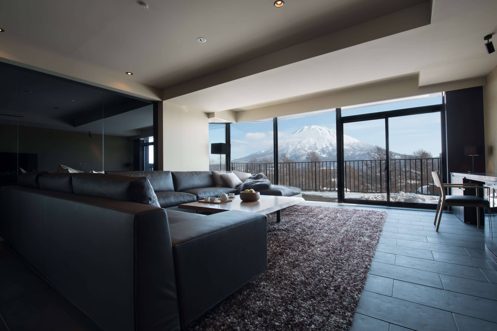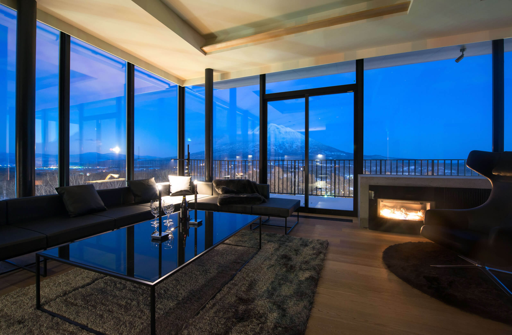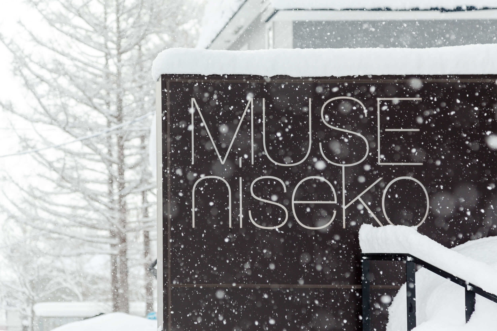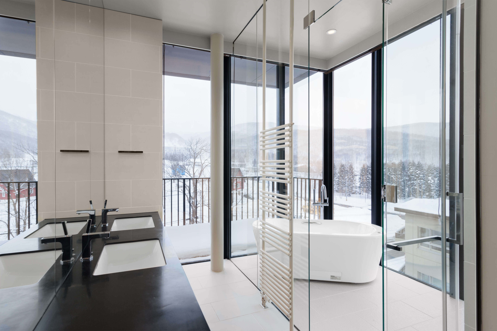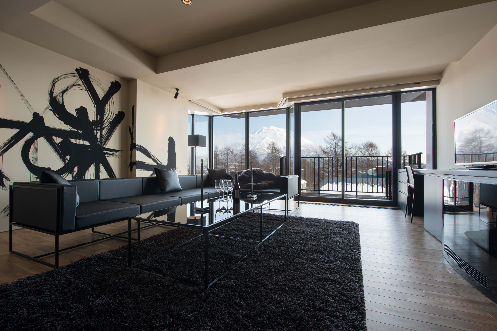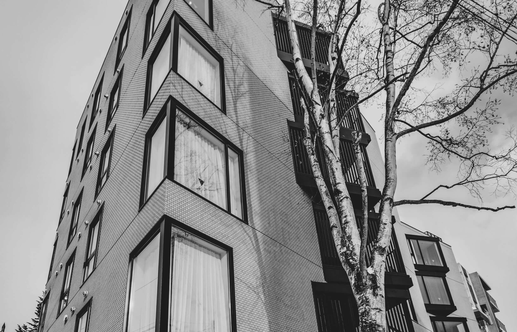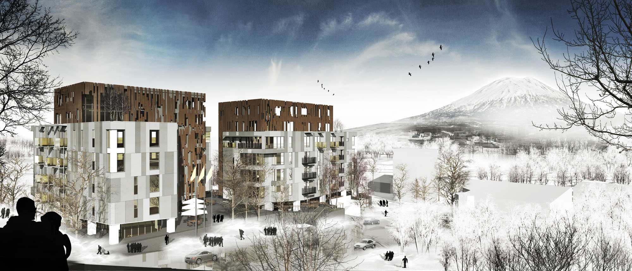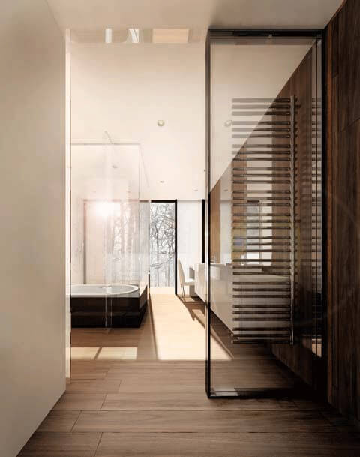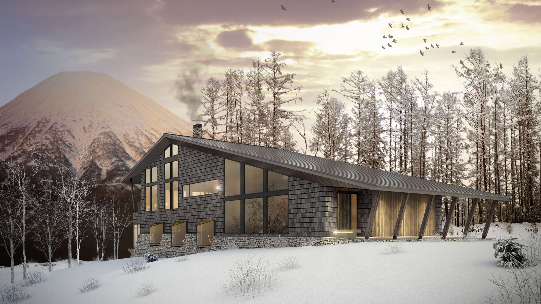Outline
MUSE Niseko
A landmark tower at the gateway to Niseko’s vibrant Hirafu Village, Muse stands sentry to the active pedestrian boulevard that is the heart of social activity in Niseko’s famed winter season. Perched on the edge of the Upper Village bluff, it faces the majestic volcano Mt. Yotei, with panoramic views from every 2, 3 and 4 bedroom apartment.
The architecture is clad with scale-like tiles that project at random angles from the façade, creating dramatic shadow effects in sunlight and catching wisps of snow for an ever-changing visual dynamic fully engaged with Niseko’s unique climate and environment. The darker earth tone colors of the heavily glazed facades recall the volcanic character of the areas’ geology, as well as the vernacular hues of traditional Japanese buildings.
Soft night lighting enhances the unique external wall texture, and playfully illuminates some of the more interesting formal architectural features. A large metal sculpture representing a Muse Goddess by Riccardo Tossani adorns the entrance wall. An outstanding roof terrace and garden on the 7th floor is equipped for outdoor entertainment and private relaxation. It boasts a magnificent 360-degree view of the surrounding mountainous landscape, including ski fields on the upper side as well as the village below.
Primary entrance is through an elegant lobby with reception and concierge services. The intimate lounge with views of Mt. Yotei flows to a gallery adorned with a spectacular mural by Rieko Kawabe of Ainu calligraphy, reinterpreted in dramatic, contemporary form. A fully equipped ski and boot room adjoins, with dedicated lockers, bike storage and well-appointed large powder room. The Ski Room can accessed by skiers from the secondary entrance. The penthouse has private elevator access directly into its glazed vestibule with outstanding views of Mt. Yotei.
The apartments, varying in size from studios to four bedrooms, are appointed with an abundance of natural materials including timber, stone and wall fabrics, with soft earth tones and rich character and texture befitting an alpine chalet in Japan. Several apartments also commissioned dramatic murals by Rieko Kawabe. Cabinetry, kitchen and bathroom equipment and hardware are of the highest quality European and Japanese brands. Fireplaces adorn every apartment (except the studio) contributing to an ambiance framed by soft lighting and concealed but highly efficient heating and cooling systems.
Furniture, accessories are of the highest order, predominantly European brands but with select items by renowned Japanese designers as well. Cutlery, crockery, linens and daily items were carefully selected by Atsuko Itoda for their iconic design character, sympathetic forms and simple elegance.
Bathrooms are spacious and filled with natural light, synchronous with the high level of luxury that pervades each residence. Japanese washlet toilet/bidets are a provided throughout, and large baths are configured in the Japanese manner so as to allow overflow into the standing shower area without fear of flooding. Rain showers add to the therapeutic experience intended for the bathroom design. Well-equipped laundry facilities in each apartment including washer and dryers, together with generous closets and storage as well as lockable long-term owner’s closets, complete the range of amenities for short and long-term guests and owners.



