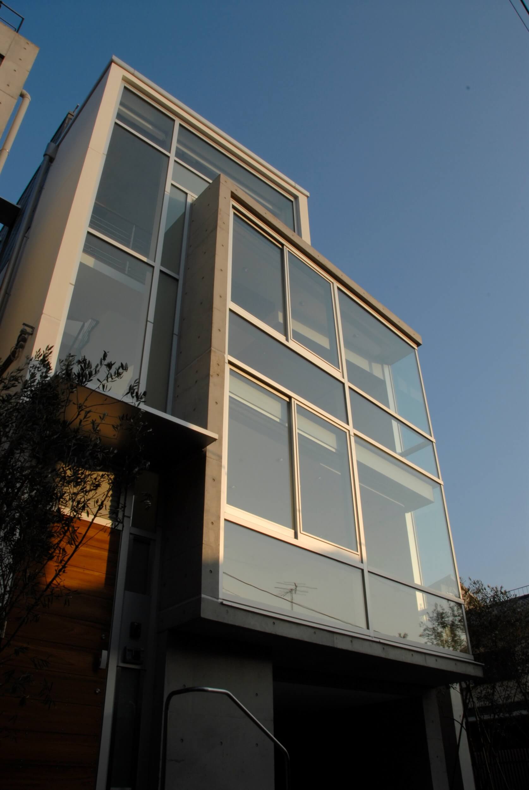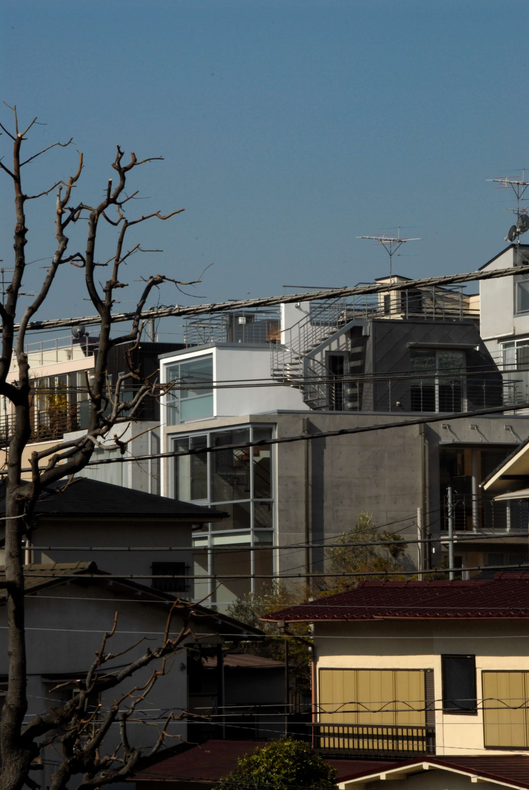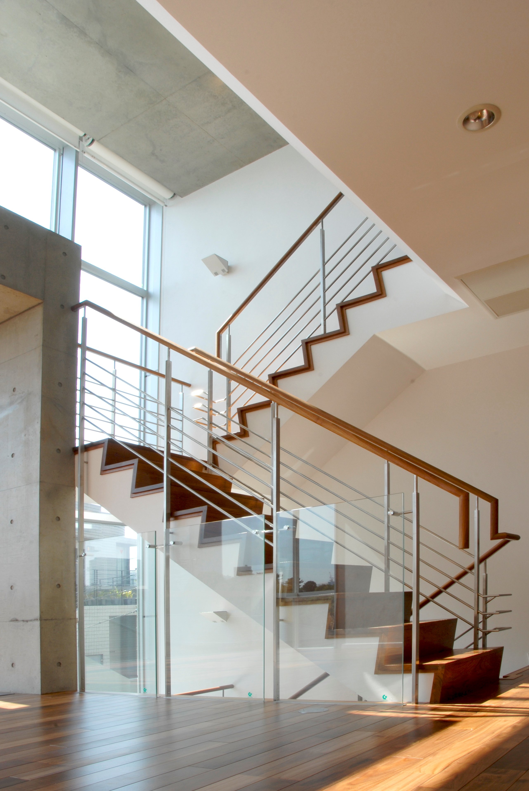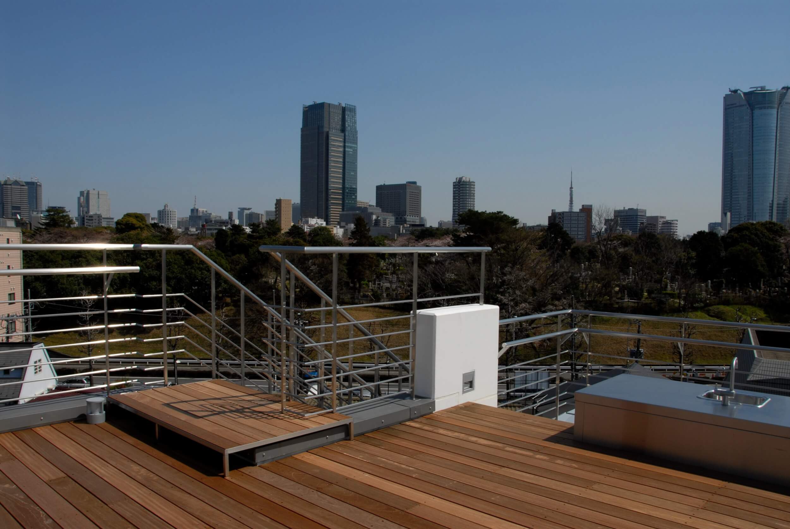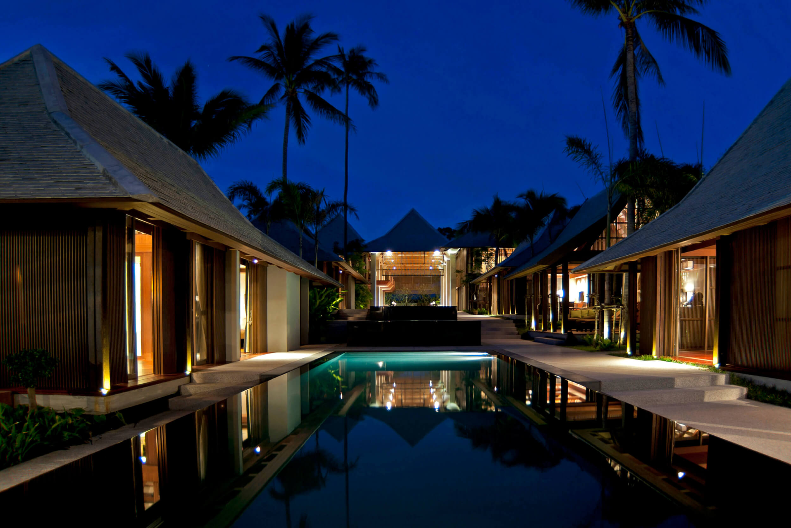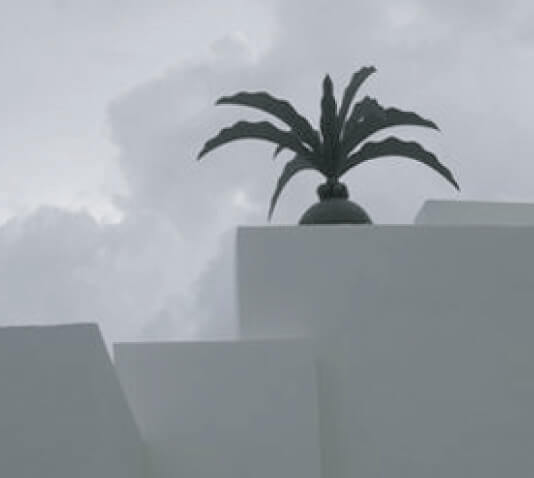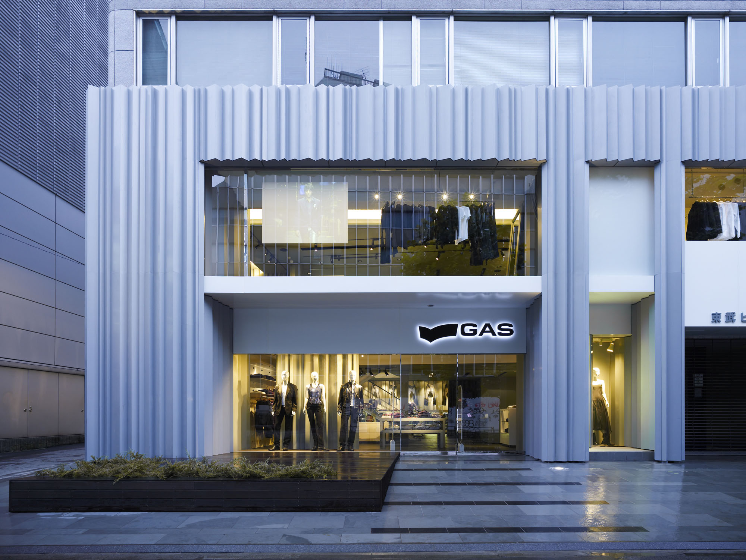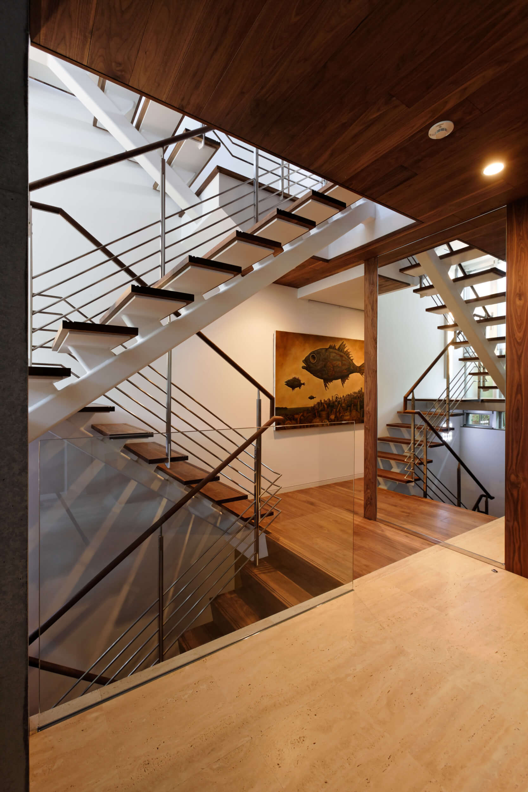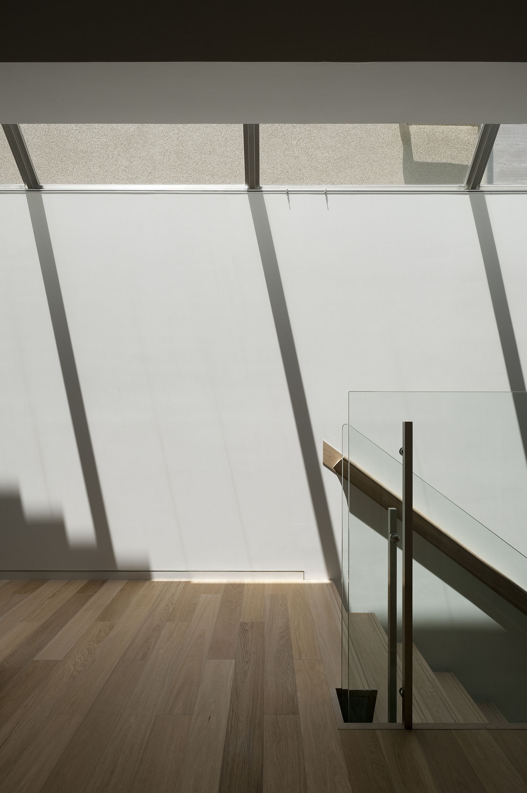Outline
Waitze Residence
City views are rare in crowded central Tokyo, and to be exploited when available. The Waitze residence architectural concept departs from the small site’s access to stunning downtown views, slightly angled to one side, and visible through the tall curtain walls on the street front. Though the residence is relatively small at 190m2, the restricted footprint allows four floors plus a roof terrace. Void spaces and ample natural light enhance the sense of spaciousness and continuity.
The limited exterior material palette is urban but warm in character, and consists of unfinished concrete, white plaster and zinc siding. These are complemented by matt silver aluminium window frames and carefully detailed stainless steel balustrades as well as teak decking.
Interior finishes are teak floorboards and wall paneling as well as traditional Japanese white plaster, whose organic properties de-humidify air. Power consumption is kept to a minimum through the use of abundant day light as well as heavily insulated walls and double glazing.
The open stair and mezzanine enables a visual connection between all floors, creating a sense of unity and enabling views and daylight to penetrate deep into the home.
Given the expense of land and construction in Tokyo, all horizontal surfaces are fully utilized. The roof terrace is a deck accessed from the third floor mezzanine by a cantilevering half- spiral stair. It is equipped with an outdoor kitchen and sound system for entertaining and the enjoyment of panoramic city views.
The Waitze residence is an exercise in efficiency in a location infamous for cost and crowding; efficiency in utilization of space, light, materials and views in the heart of Tokyo.



