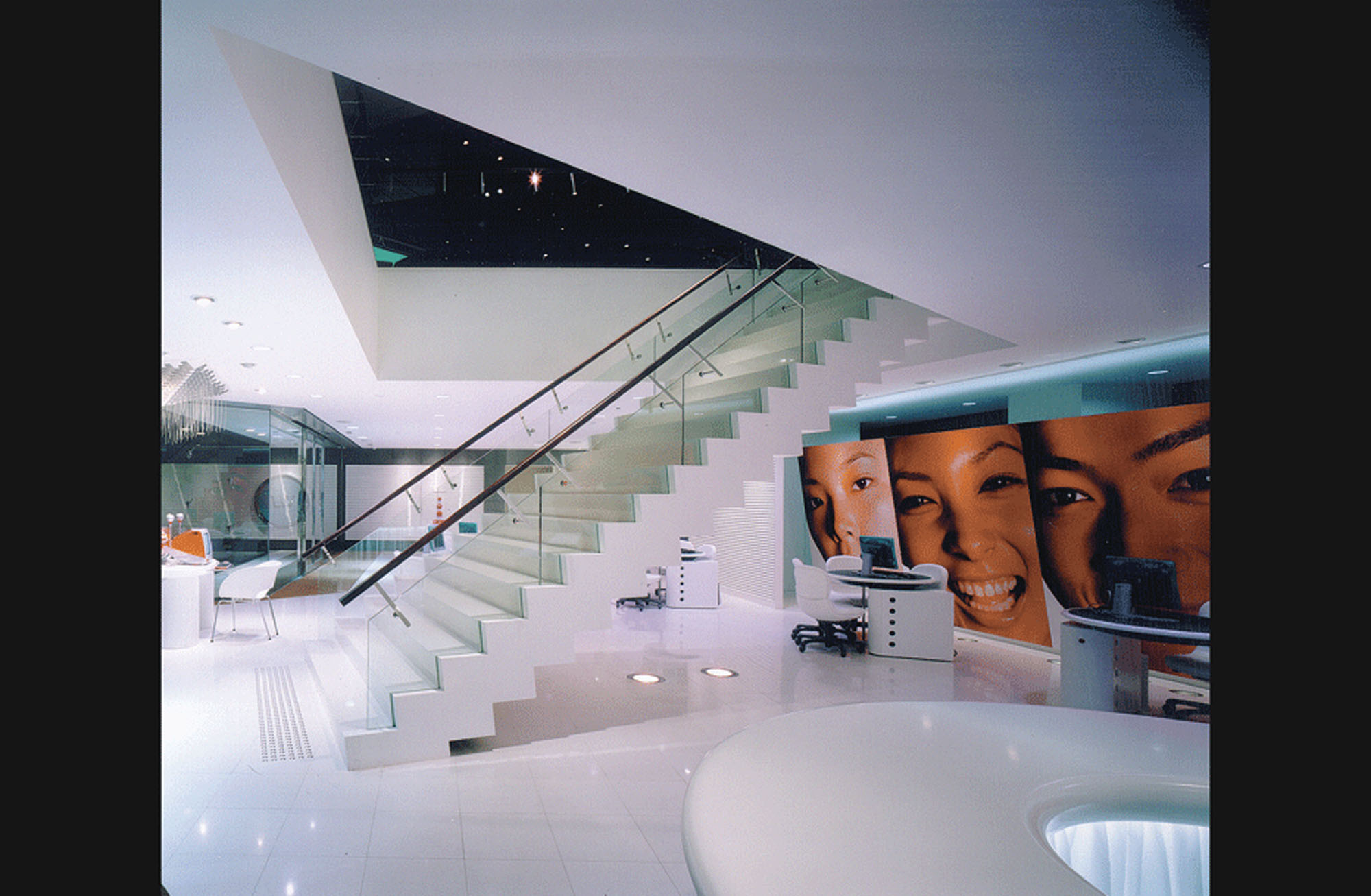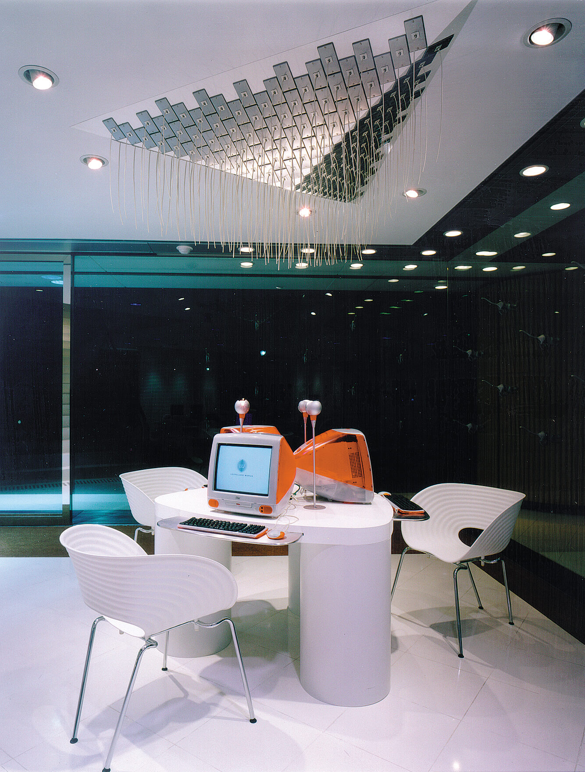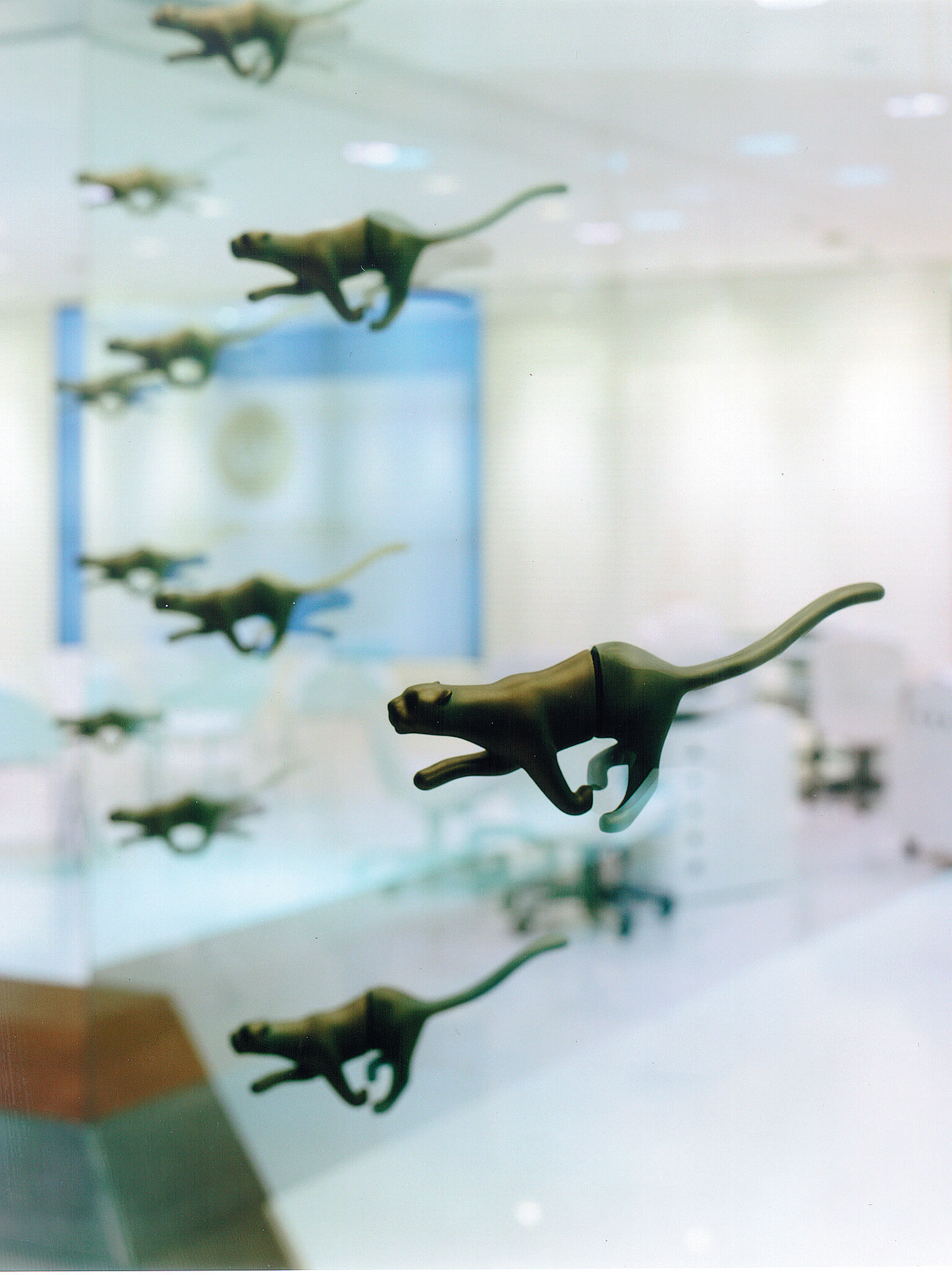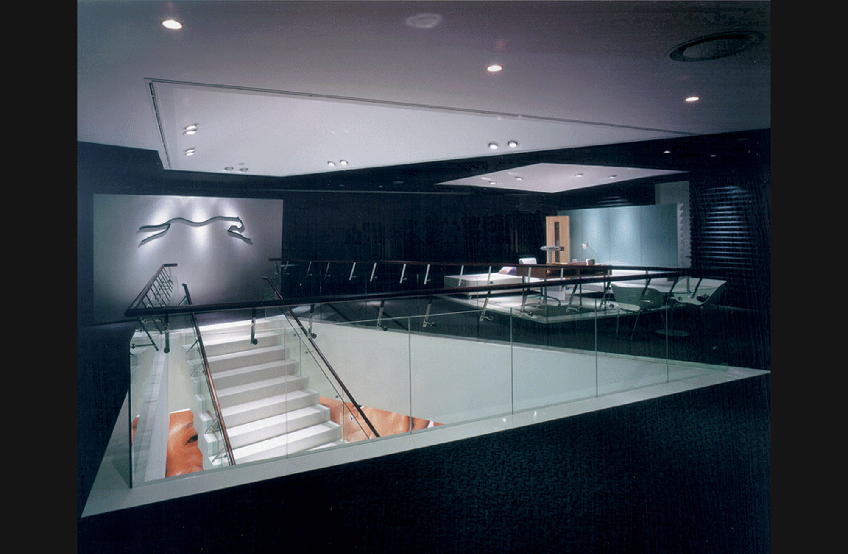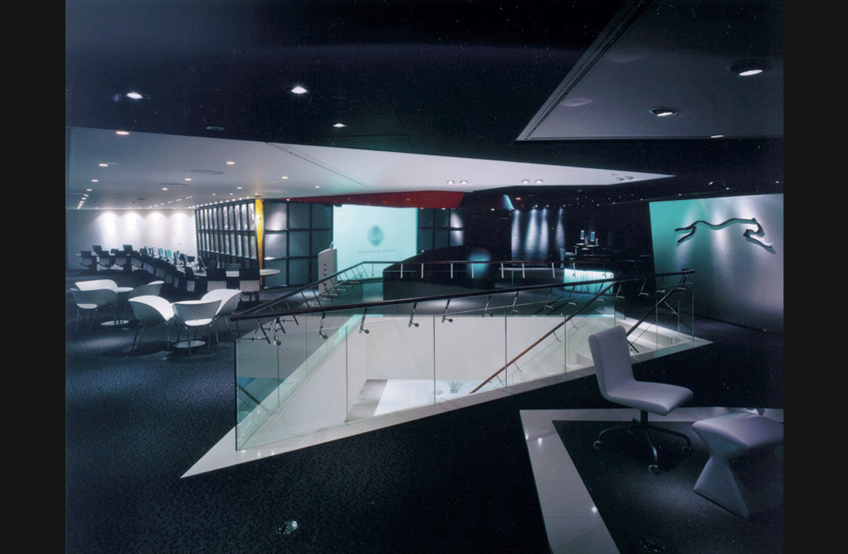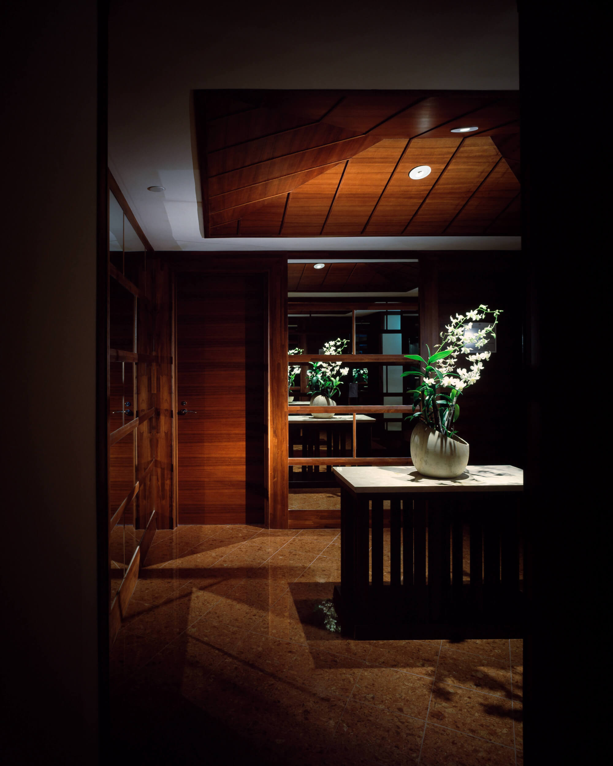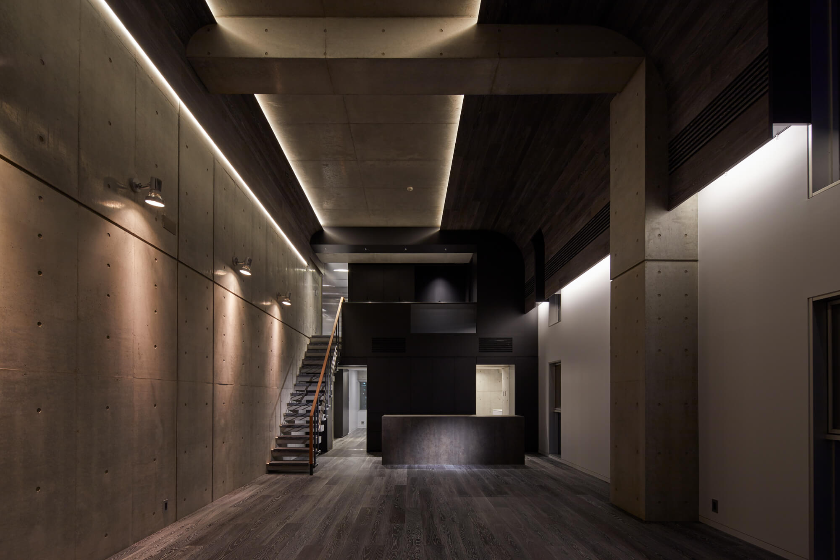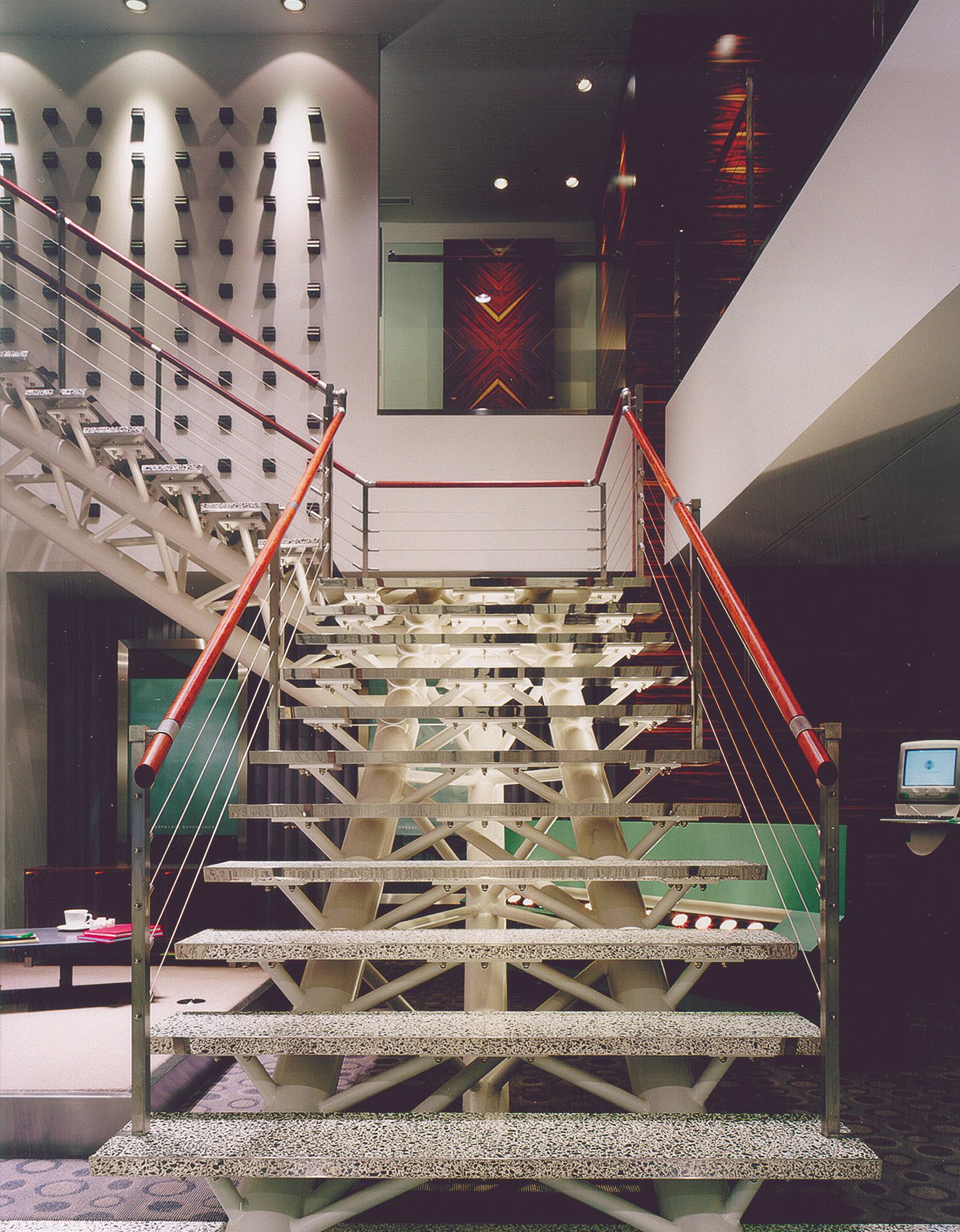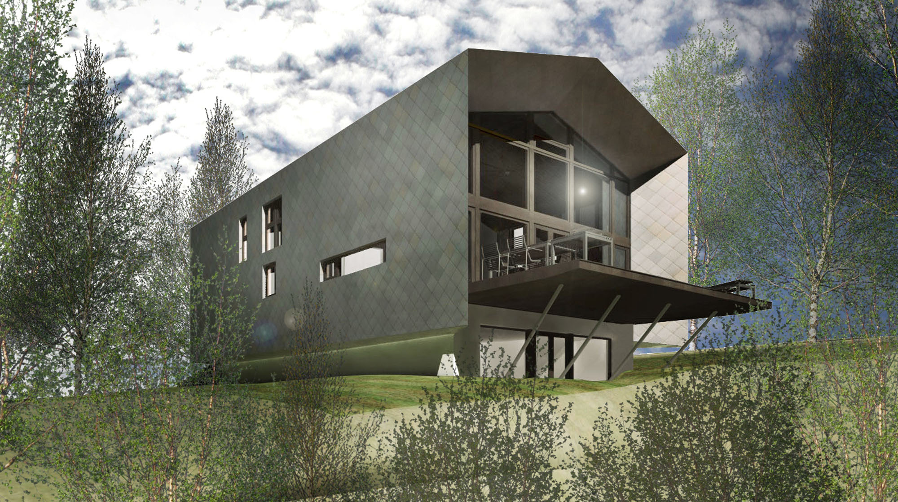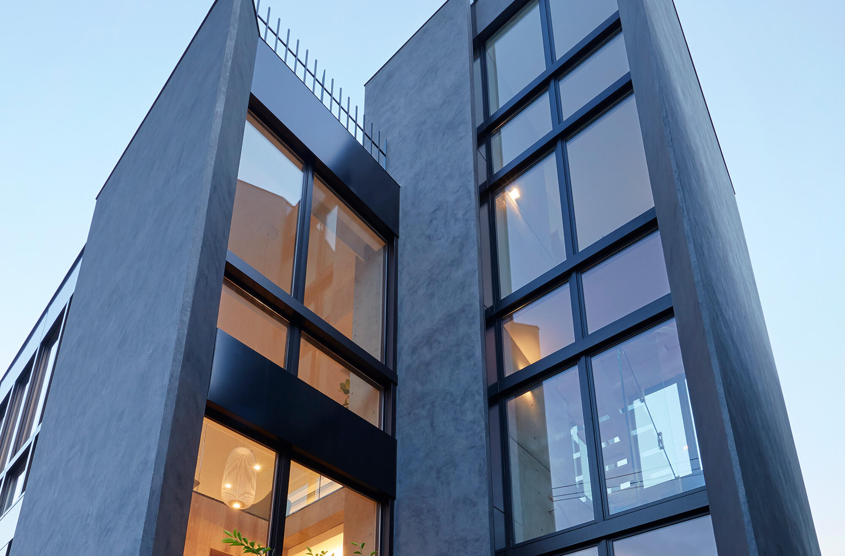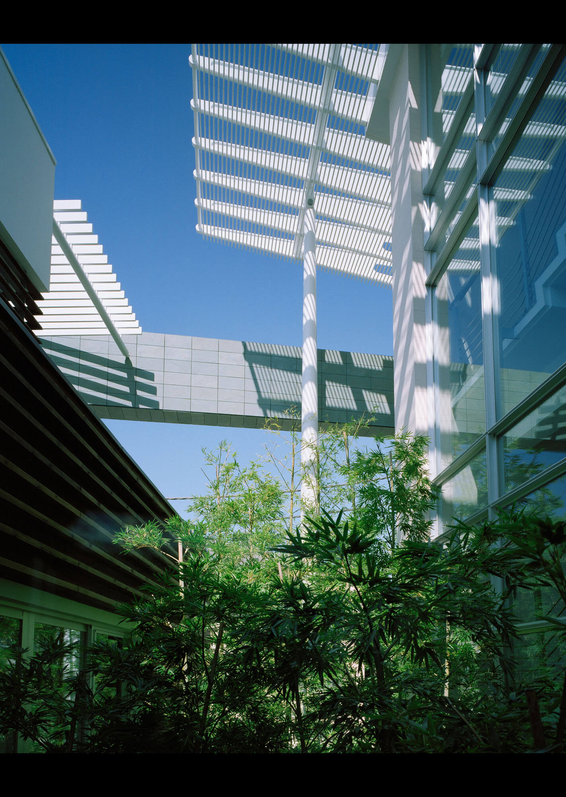Outline
LWO
Conceived as a youthful, chic “boutique store”, LWO is fundamentally an apartment leasing office for the 18-35 year-old demographic. Located in central Osaka, the prominent street front image defines the character and brand of the company and sets the architectural approach to the remodel of five floors, elevators and bathrooms of a mid-rise office building.
The ground floor reception doubles as an internet café. The brightly lit white interior is punctuated by a mural of color photo-portraits of young people – the predominant generation of the customers. Art direction is by Atsuko Itoda. This broad frontage contrasts sharply with the black curtainwall of the building which envelops the entrance, made even more evident by an exterior structural column at its center clad in bright yellow ceramic tile. A dynamic multi-vision screen in embedded in the backwall, as well as i-Macs on custom pedestals illuminated under a ceiling sculpture (by Riccardo Tossani) of hanging LAN cables which punctuates this ethereal space. Appearing to fly through the glass is a squadron of miniature leopards, a playful reminder of the corporate company identity and a play on its logo.
A theatrical stair flows up to the second floor, with multi-media theater space and half-moon rosewood and leather couch. A painted steel frame contains a “leaning” projection screen within a combination of polka-dot acoustic and leopard fabric panels, suspended over the stair void. The projector is concealed in a dropped ceiling of red metal panels. Adjacent are a cafe and furniture exhibit spaces. An idiosyncratic, snake-like leasing counter stands forward of a steel “curtain”, a metaphoric enhancement of the theater-like character of this level.
Presentation spaces, private meeting rooms, lounge and gallery for potential investors and VIP guests are on the third floor. The VIP lounge is characterized by a system of projecting Rosewood wall panels, some of which contain black and white portraits of important clients. Other panels are deeply recessed as display shelves. A terrazzo reception cabinet sits as a sculptural volume in the room, projecting just slightly forwards of the gallery wall like a sentry at the entrance to the main lounge. The entry axis terminates in a semicircular Rosewood and white glass wall. The far end of the room is an exhibition space with models and images of corporate projects. Another axis leads to two multi-media rooms, which feature dark gray fabric panels and white wave-wood doors, a plasma vision screen mounted on a projecting white backdrop, and a horseshoe white steel table. The bathrooms on this level use large mirrors to reflect a long wall of white ripple tiles, cantilevered make-up counters and bathroom fixtures.
A multi-function conference facility is on the eighth floor with a winding stair below an Ingo Maurer chandelier of exploding dishes (“Porca Miseria”), which leads up to the ninth-floor reception area, VIP dining rooms, kids’ playroom and employee refectory. Double doors lead to an event space and theatre that can be configured in a number of ways with foldout room dividers. The ninth floor VIP dining facility is a bright space in alternating bands of white-stained wood flooring and white terrazzo tiles. The terrazzo bands rise up as gallery walls to frame custom designed cabinets. Connected to the lounge by a hidden passageway is a commercial kitchen, which also serves the staff refectory.



