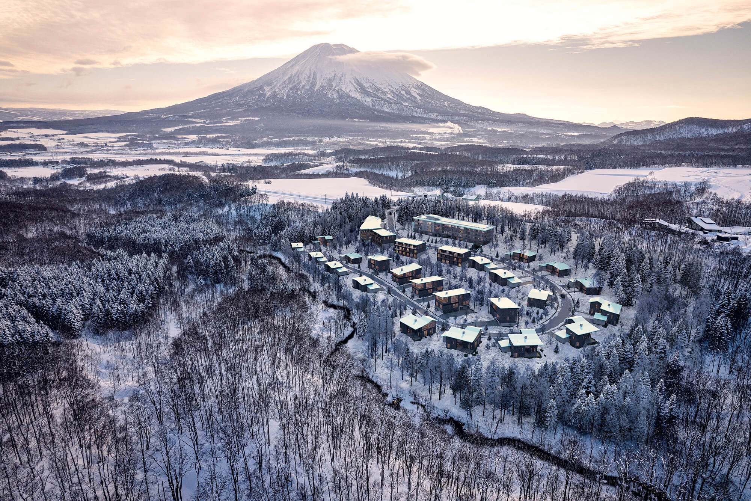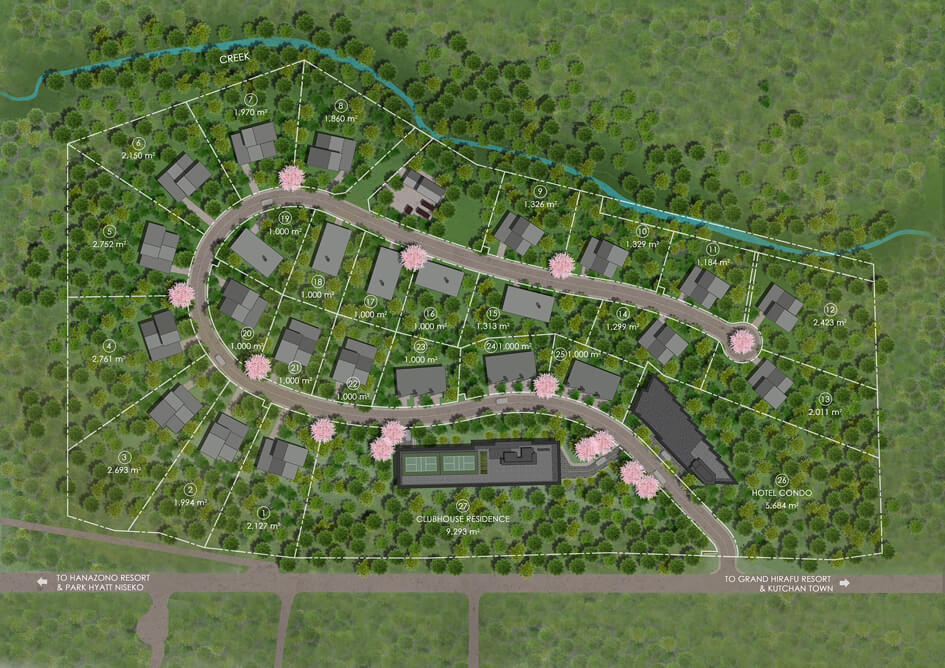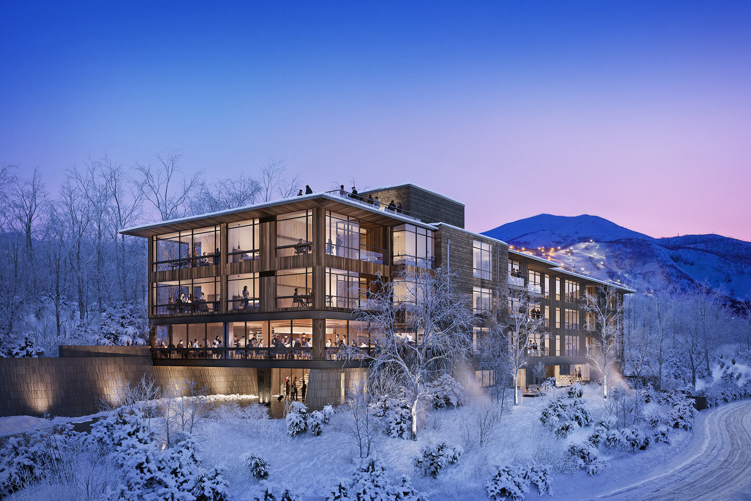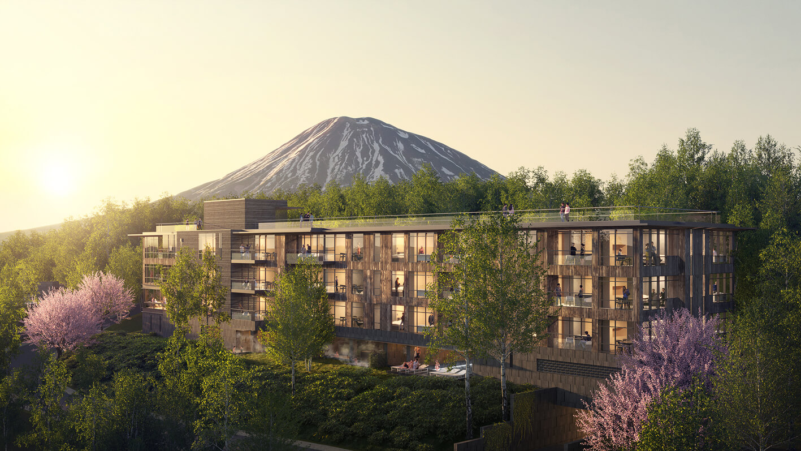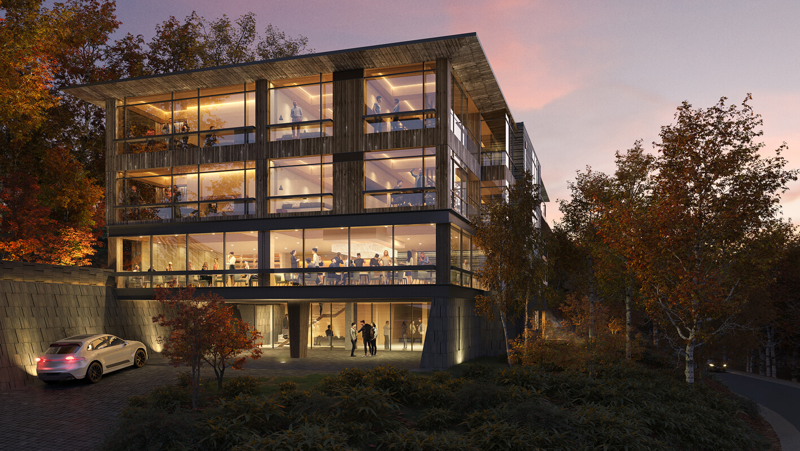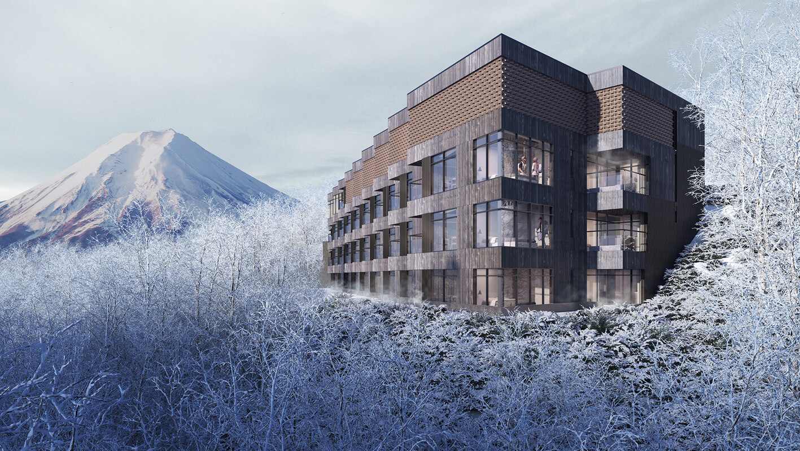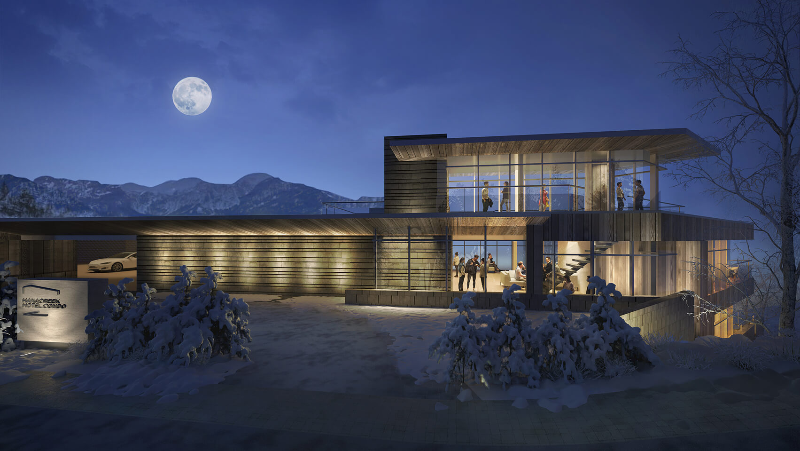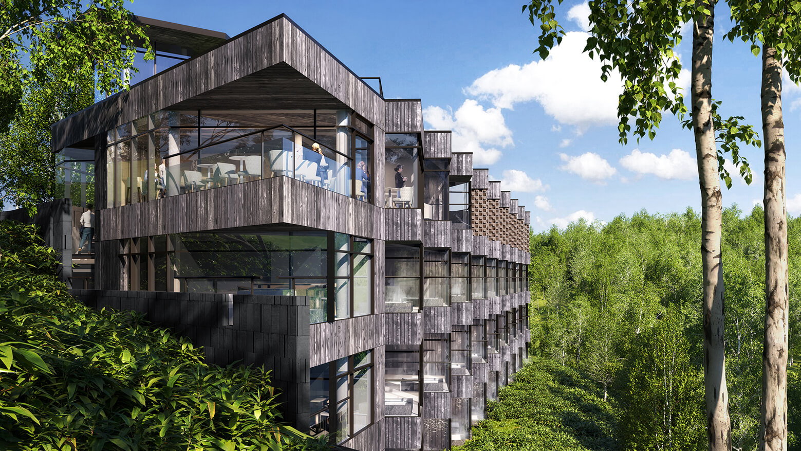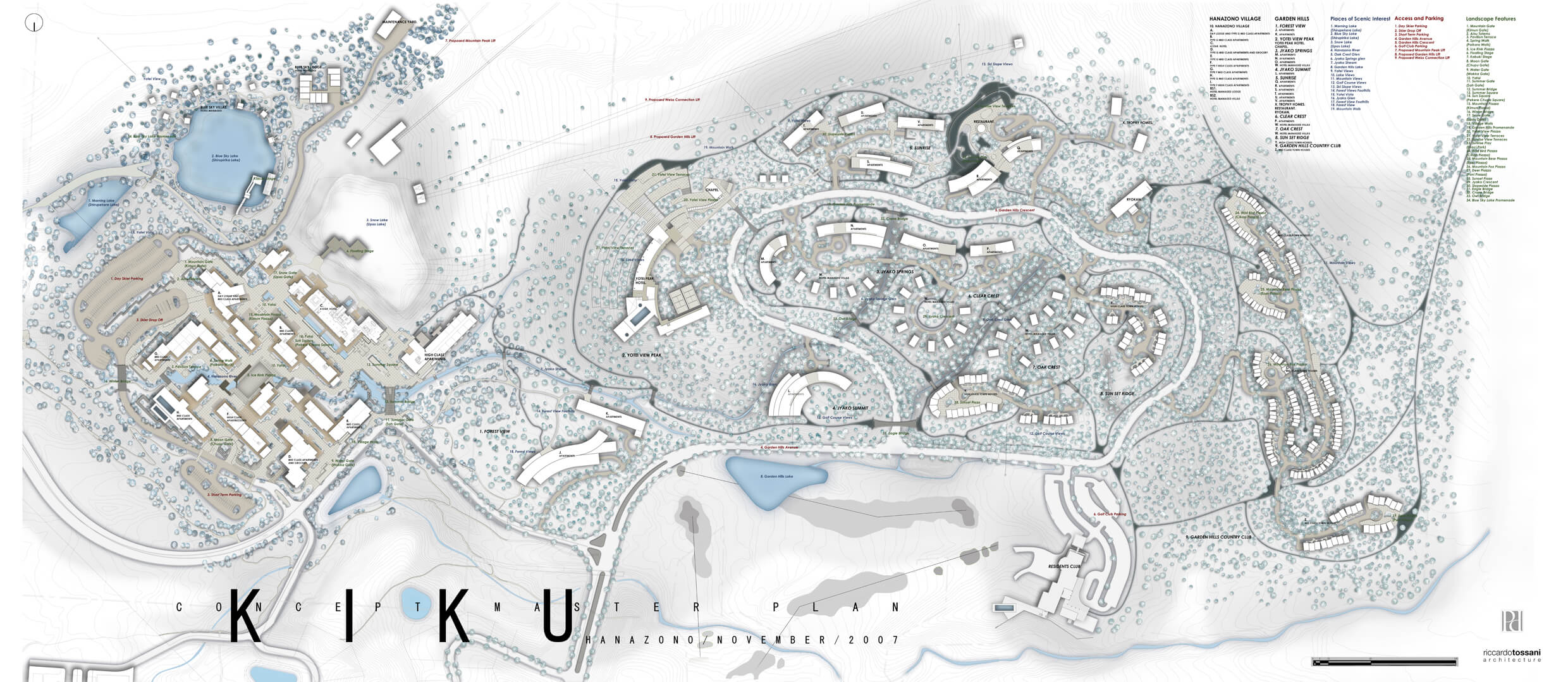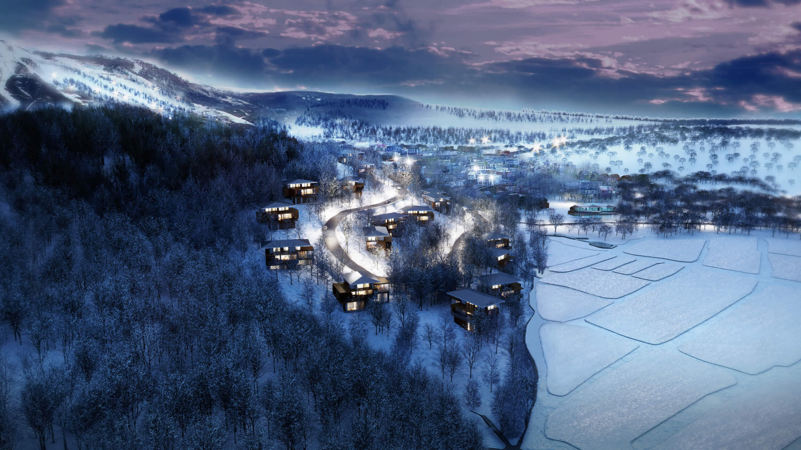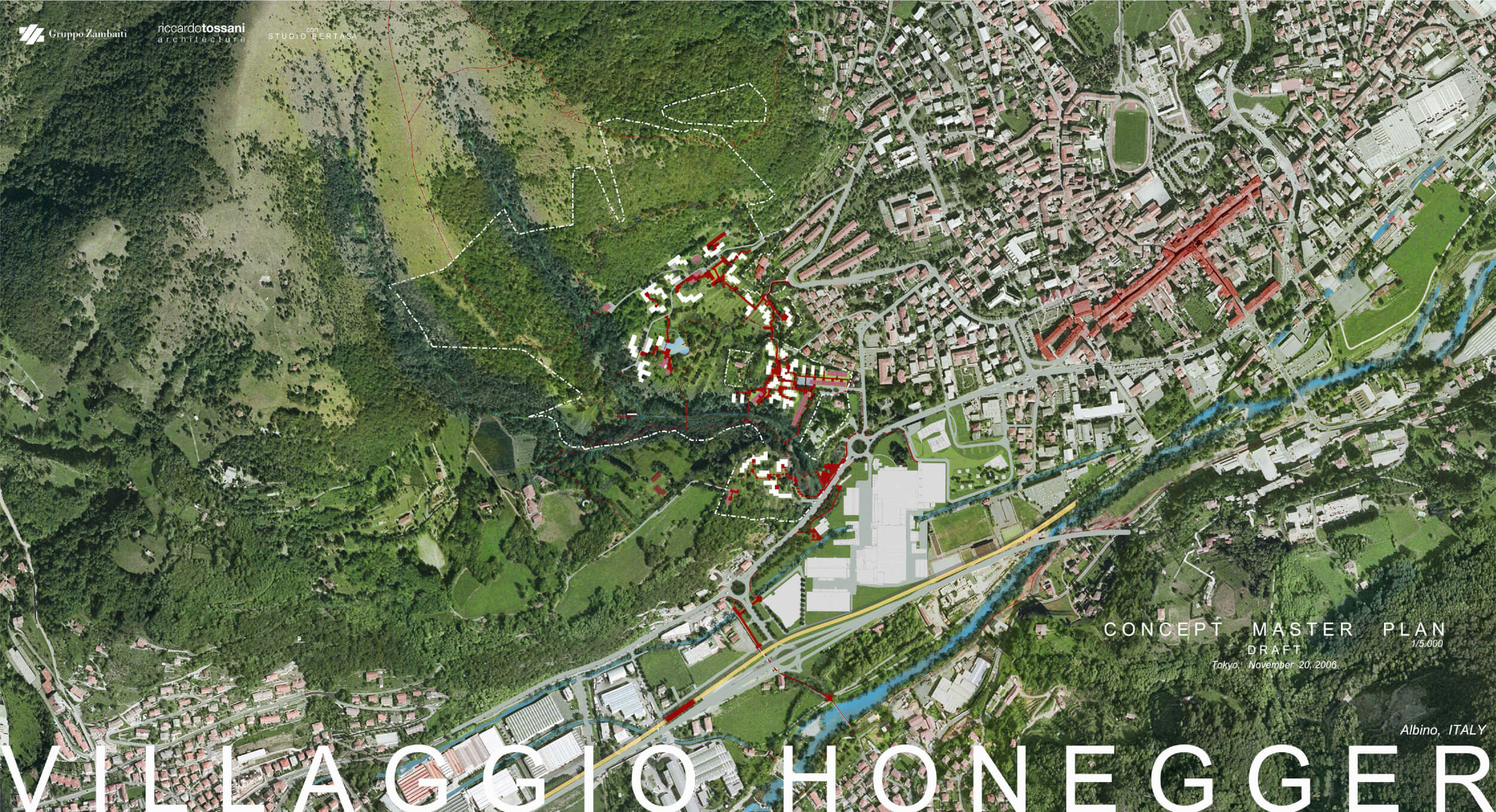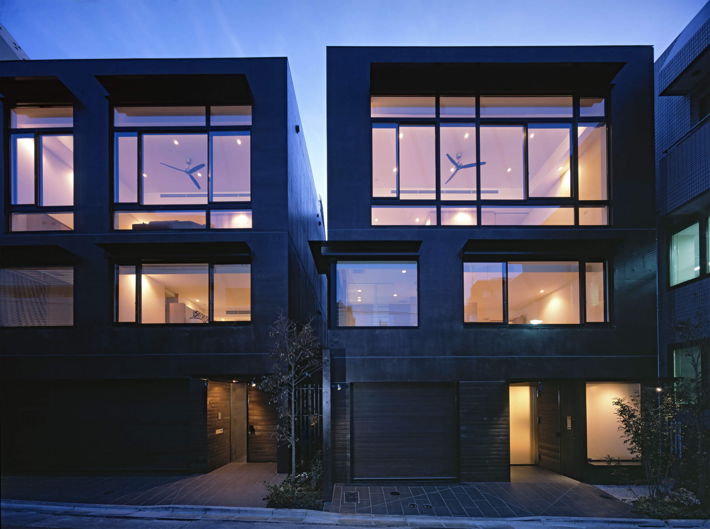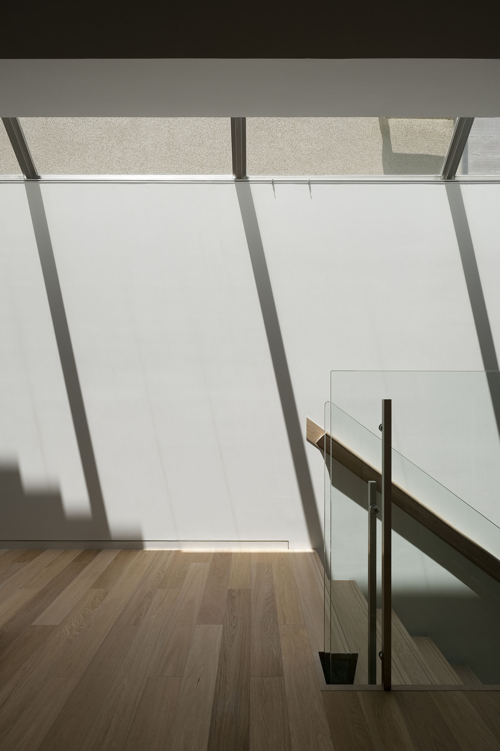Outline
Hanacreek
RTA’s master plan for Niseko’s Hanacreek in Hanazono is a 16.6 hectare luxury residential estate featuring onsen (hot-spring) residences, a large Clubhouse with a variety of amenities and HotelCondo with onsen apartments.
The internal, heated private access road snakes through a wooded area following the natural contours to minimize cut/fill disturbance to the natural forest. Special consideration was given to preserving natural features including a wetland basin, which is made accessible as a park, as well as an existing mountain stream and its environs, crossed with a bridge to make accessible additional project stages.
Forested land has been set aside as parks for communal enjoyment, together with mountain bike, hiking and alpine skier access trails, linked to the wider trail system for guests and visitors. Views of Mt. Yotei, forest preservation, environmental and social sustainability as well as safety were driving forces in the general planning for the Hanacreek estate.
Clubhouse
Tucked up against a forested hillside, the 4-story, 5700m2 Clubhouse offers a wide variety of guest and member facilities which include restaurants, café, wine and cheese cellars, indoor pool, hot-spring baths, gym and kids creche as well as one and 2-bedroom residences. Parking is underground and an extensive roof terrace features event spaces for catered outdoor functions, gardens and two pickleball courts. The building architecture is characterized by a ”solid” base of large articulated blocks of varying sizes, recessed and thrusting forwards to form a shadow pattern that recalls the dramatic mountain geology of this Alpine location. Wall cladding above the “base” is in vertical timber siding of varying board widths and lengths, in tones of dark grey, evoking a rustic but modern character to the otherwise streamlined building skin. Capping the structure are deep, over-arching eaves, clad in matching timber and providing shelter to generous inset balconies from the sun as well as Niseko’s famed deep snowfalls.
HotelCondo
Opposite the Clubhouse, framing the entrance to Hanacreek sits the 34-unit HotelCondo. While the material palette largely matches the Clubhouse opposite, the form of the building is distinctly different, responding to its unique site and relationship to the access road. On the valley side of the building bold, serrated edges are formed by onsen balconies thrusting towards Mt. Yotei, culminating in a dramatic prow that houses the reception lobby / café. Each unit is configured to maximize forest and Mt. Yotei views, as the levels cascade four stories down the hillside towards a mountain stream.
The entrance side of the Hotel Condo is sublime, low-profile lateral architecture that rises only one-story above the road. Only a small, glass enclosed elevator lobby sits above the main entrance end of this expansive timber-clad volume. Guest drop-off takes place in front of a stone feature wall with canted coursework casting strong horizontal shadows the “lead” the eye towards the main entrance: a glass encased reception lobby at the Yotei end of the building. Opposite, the garage entry and parking is softly lit by daylight penetrating through custom blockwork, which provides shelter from the harsh alpine elements.




