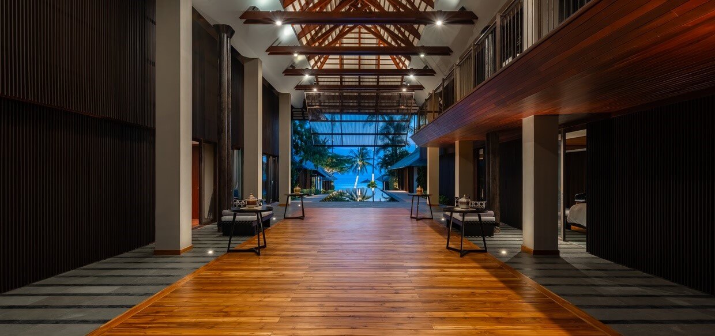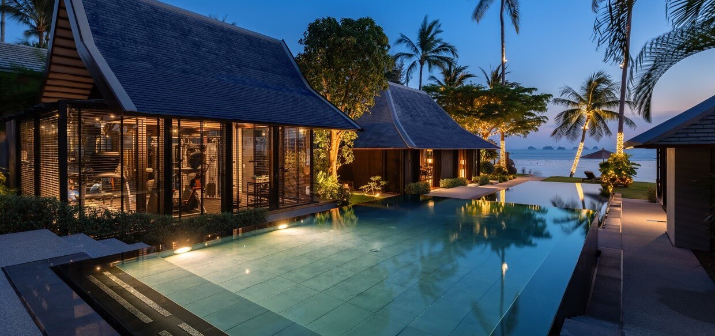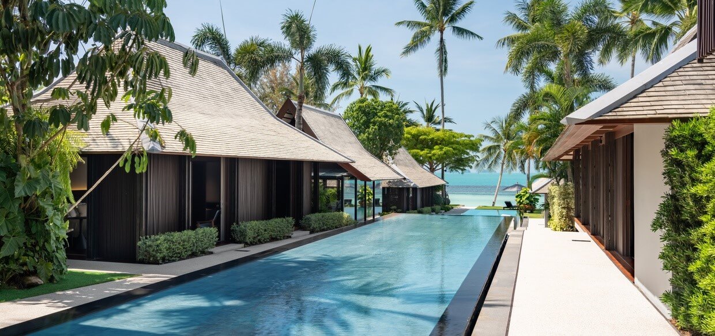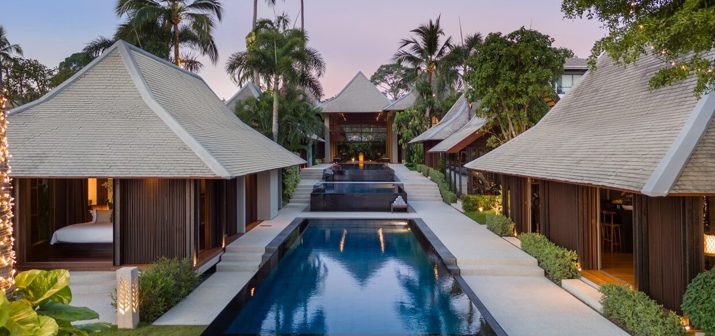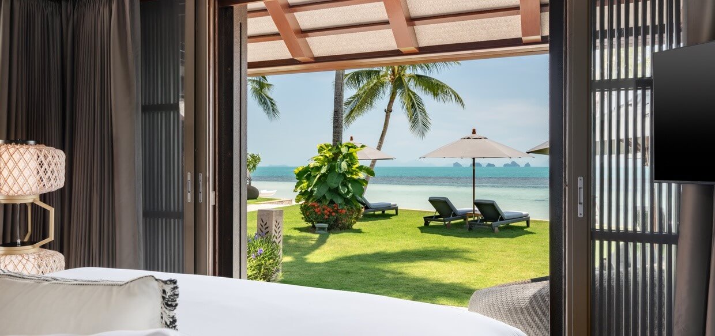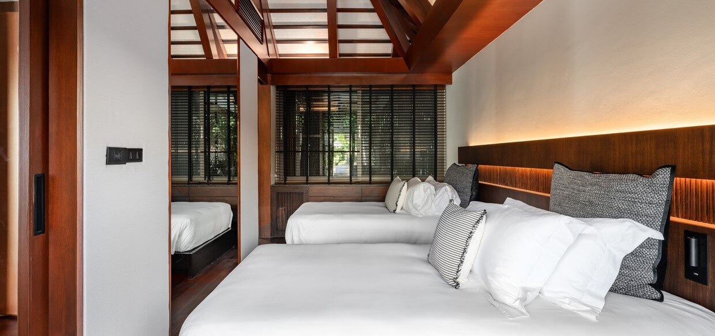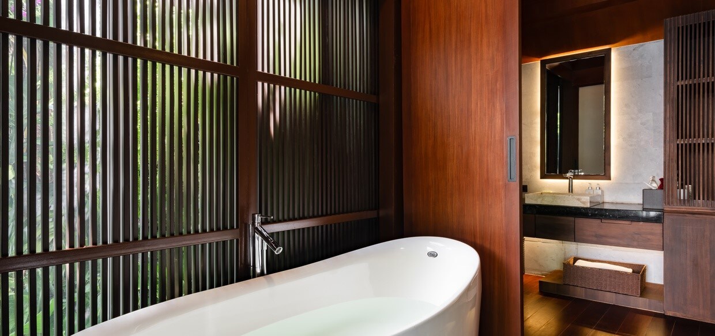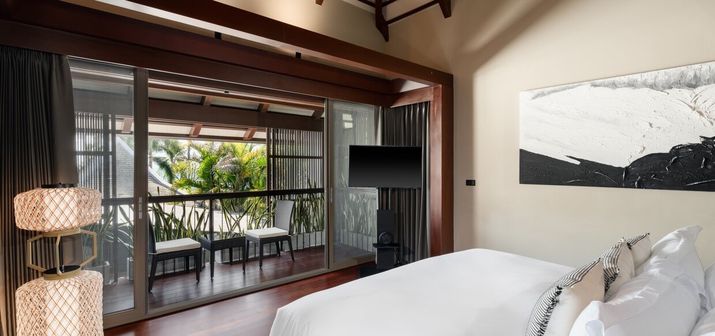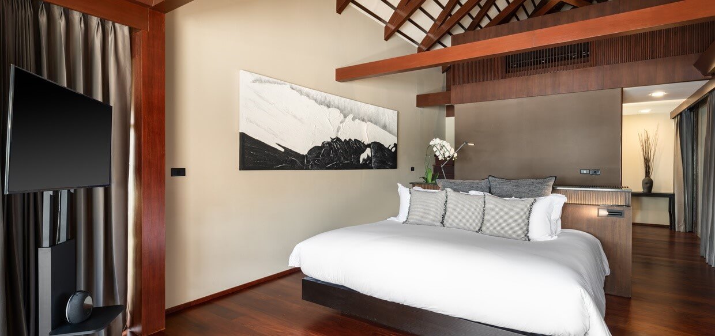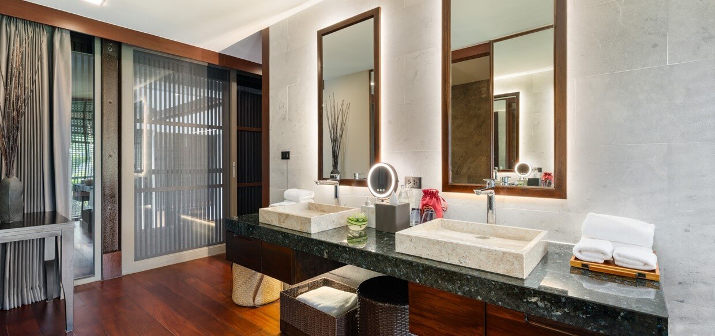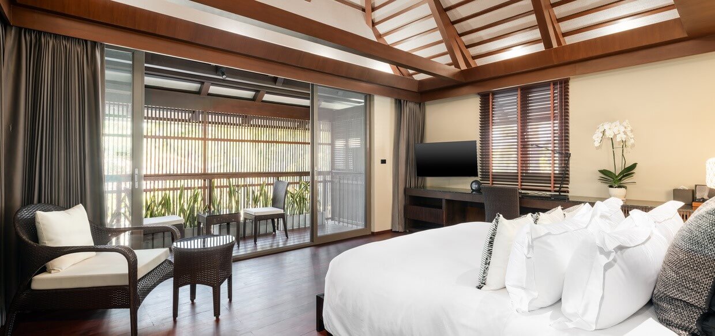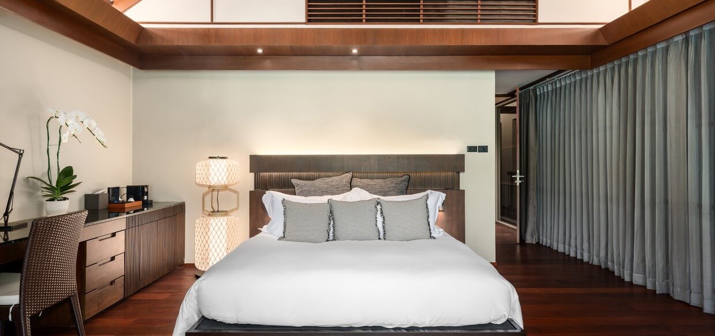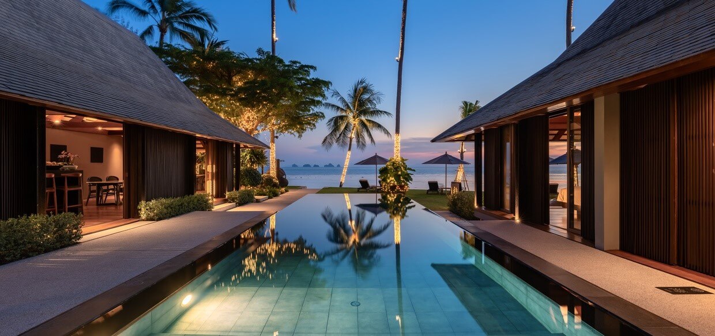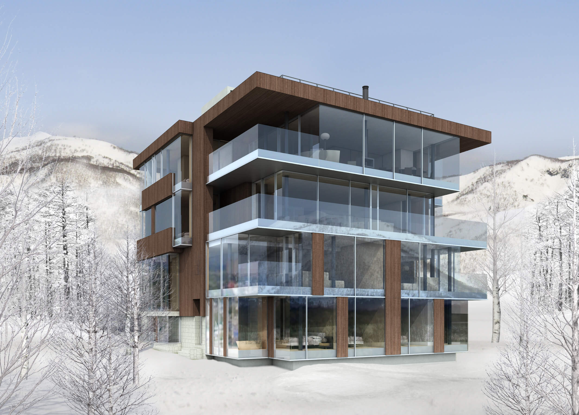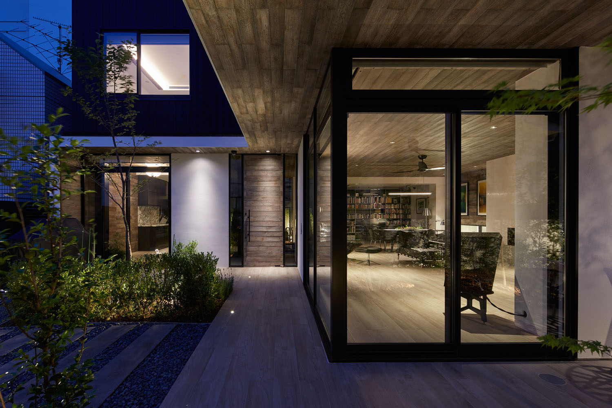Outline
Akatsuki Resort, Koh Samui
Drawing inspiration from the dramatic roofs of local architecture and vernacular traditions of cool, shaded spaces, the Akatsuki Resort fuses Thai with Japanese design to instill the simplicity and sublime of Japanese building tradition into a hybrid architecture that responds to climate, view, privacy and comfort in an exquisite beach and tropical forest setting.
Deep eaves and sliding lattice screens provide shade and privacy while allowing natural cooling breezes and stunning views to offshore islands. Comfort without air conditioning (although provided) and independence from manufactured energy is a key design principle, and the genesis of what has become the motif of the resort’s unique architecture. The Japanese notion of “Wabi-Sabi” – beauty that is imperfect, impermanent and incomplete, is referenced in the organic, unfinished character of exposed, rusted steel columns and off-form concrete structure. Primitive and refined elements coexist to enhance each other’s character.
Under deep, shade-giving eaves the rhythm of vertical screens and columns is continuous and all-enveloping, wrapping architectural volumes and providing a delicate base for the elegant double-pitched roofs above. The massive hips and valleys of the main pavilion rest on tall, slender concrete columns that define a cloistered open breezeway. This vaulted atrium is both arrival hall and communal nexus for the resort. Celebrating the collection and reuse of rainwater are large, exposed corten steel downpipes descending from funnels between the atrium center columns. Reaching out from this grand hall is a monolithic reflecting pool, cascading down towards the ocean to become sequentially a children’s pool and adult’s pool. Bound by these water features into a horseshoe facing the Gulf of Siam, with the Main Pavilion at the head, are the minor structures, including guest suites in the Beach Pavilion and Courtyard Pavilion (with internal garden), Dining Pavilion, Shade Pavilion and Living Pavilion.
In the Main Pavilion nestles a spa and treatment room with its own private pool and en-suite, convertible to a suite room. Another suite room with a private loft, sheltered sea-view balcony and terrace is on the second floor above, accessed by a grand, sculpted redwood and corten steel stair under the screened, high roof near the resort entrance. On the opposite side of the atrium on the second floor are a master suite room with balcony, walk-through closet, dressing room and bathroom. Adjacent is another bedroom with an ensuite bathroom. Off the atrium hall below is a fully equipped home-theater and study with a double height vaulted ceiling. Staff utility rooms and storage spaces are discretely concealed and connected to a double car garage. From the drive, set in a long, indigenous coral-stone wall, one approaches a broad gate whose geometry reflects the resort lattice motif.
From the gate one passes through the Entry Pavilion, a scaled-down version of the Main Pavilion roof and turns left into a lush tropical garden, past a bubbling fountain, then right, up two steps and under a suspended lattice curtain to arrive at the grand entry hall. Recalling the Japanese tradition of modesty and reticence in never approaching an entrance directly, and bowing before the Noren (a short curtain hanging from the door head) as a gesture of humility and respect to one’s host, this arrival experience sets up the grand scenography of the framed vista sea and islands, thrusting into the atrium by virtue of the reflecting pool.
The material palette is restricted to steel, wood, rattan, concrete and render. Granite, sand-washed concrete and tiles are used for paving and bathrooms, with sculpted terrazzo for countertops and desks. Lighting is minimized and indirect, with consideration to minimize light pollution. The architecture of the Akatsuki Resort attempts to harness the power and beauty of nature in built volumes and orchestrated open-spaces contrived from Thai and Japanese sensibilities, providing comfort and memorable aesthetic experiences to visitors and guests from around the world.



