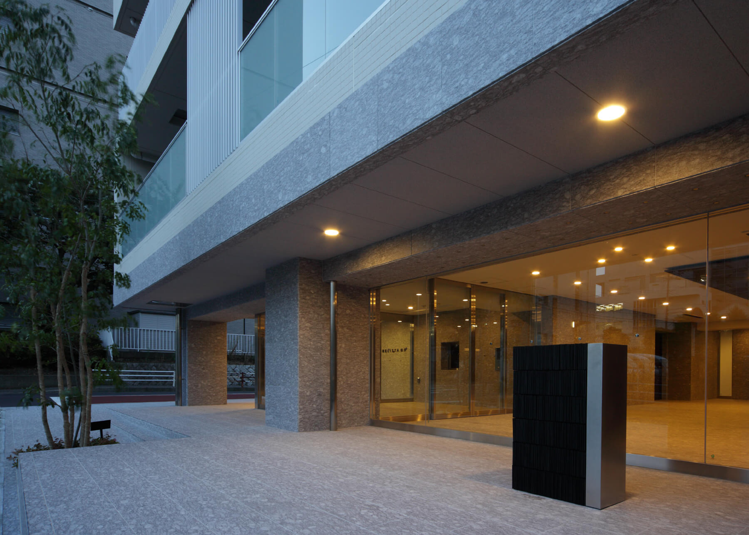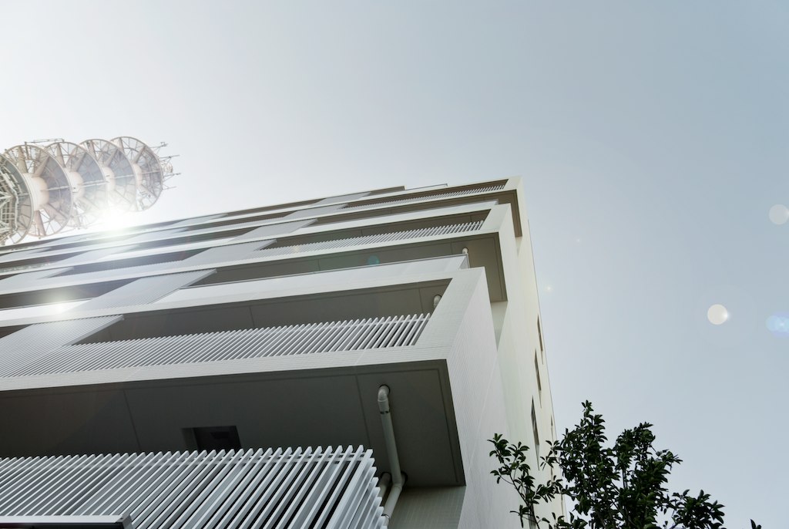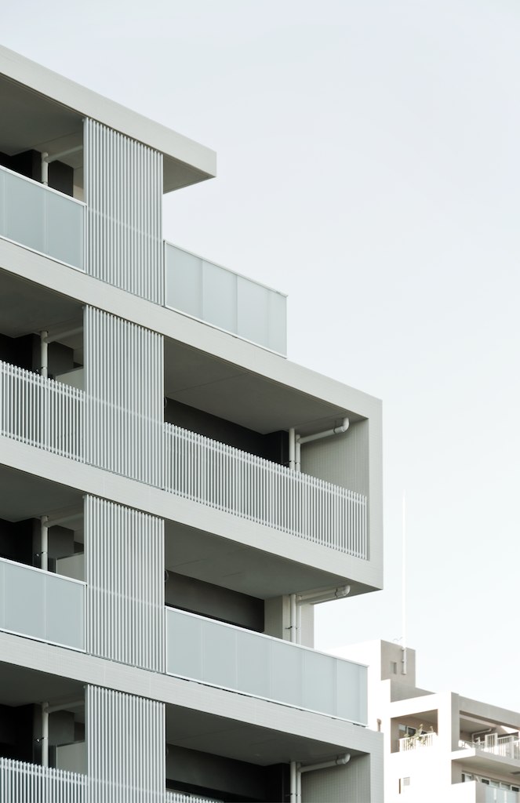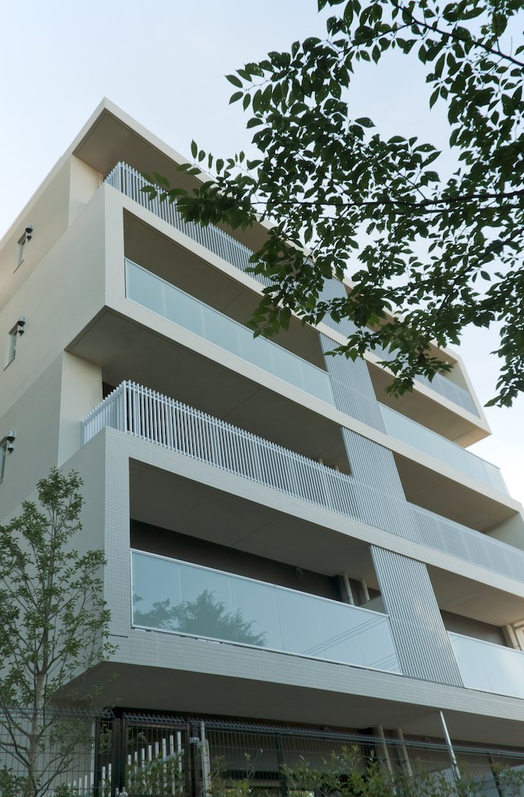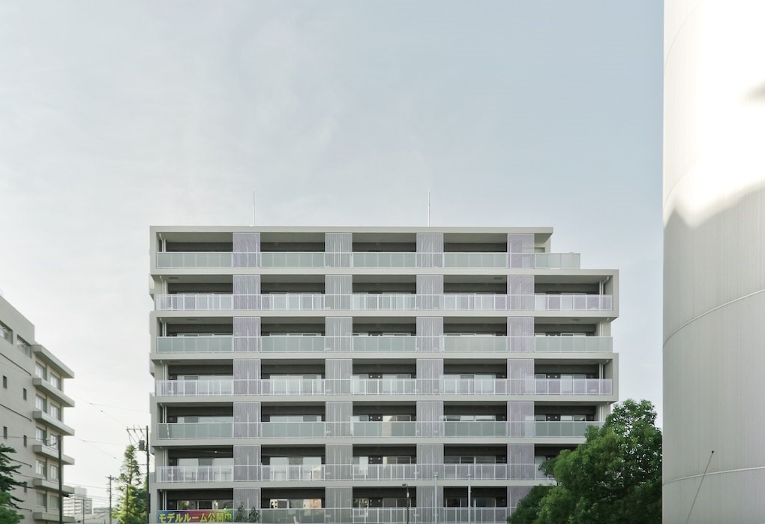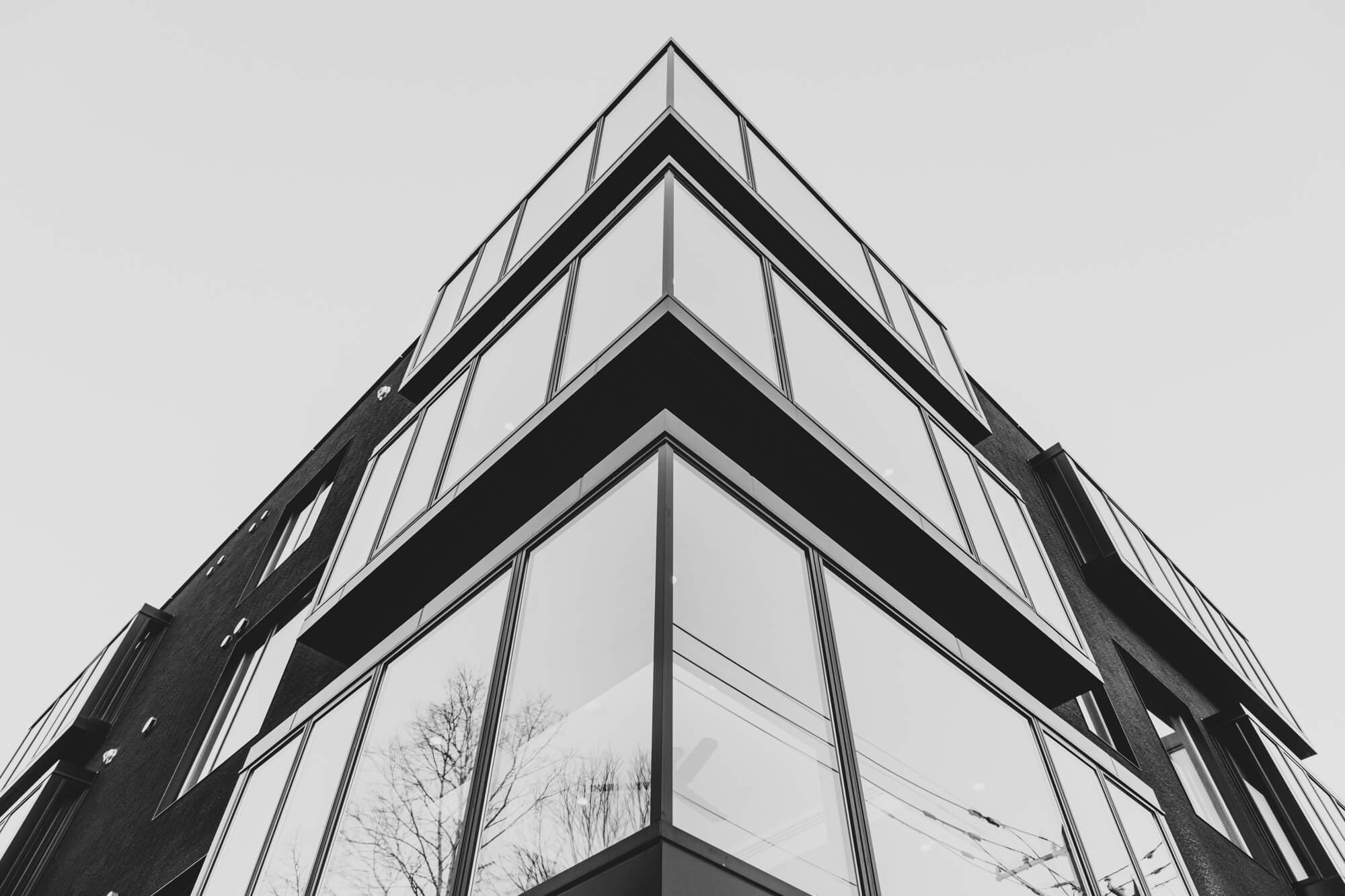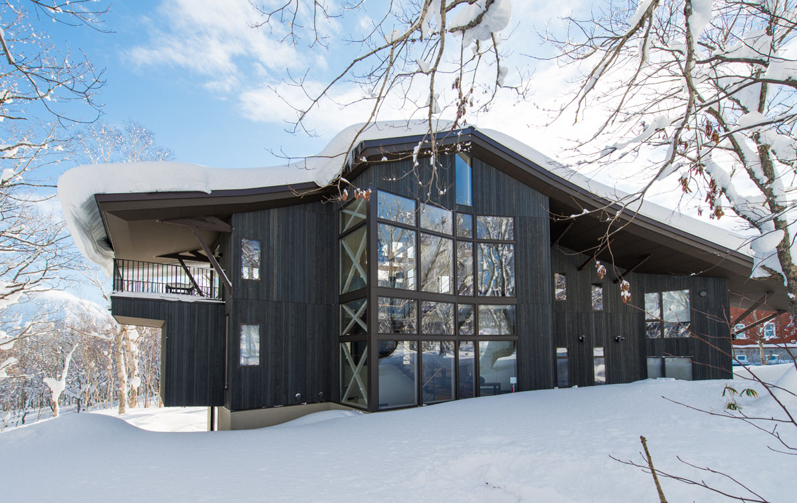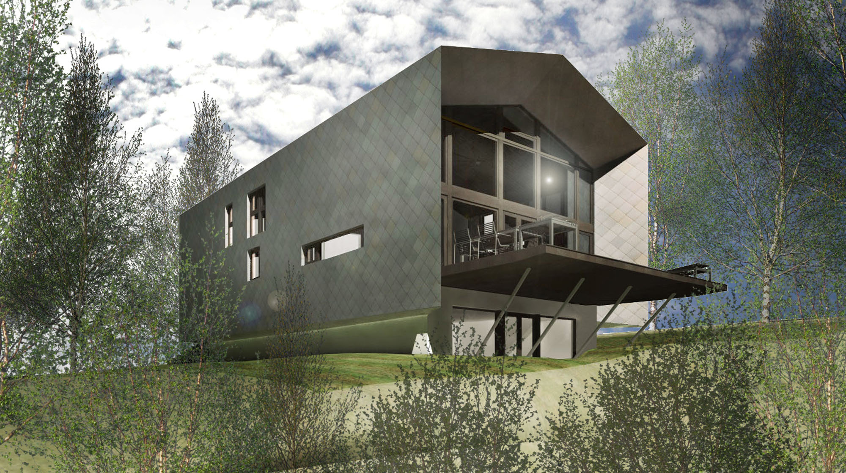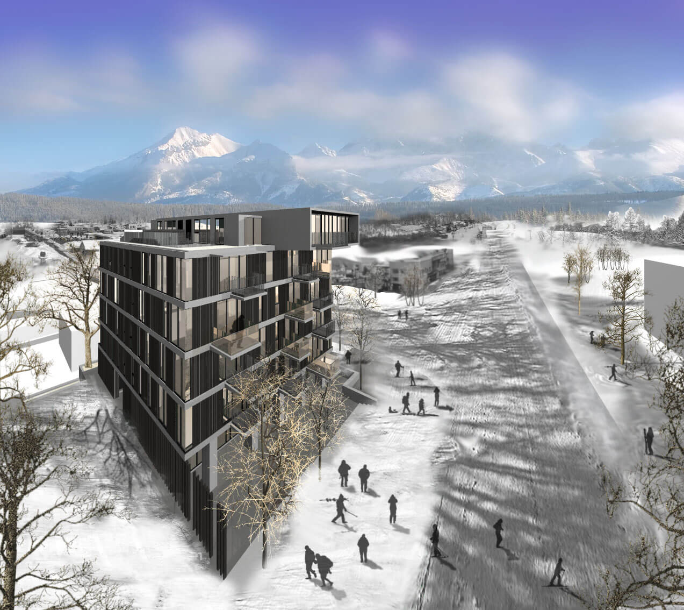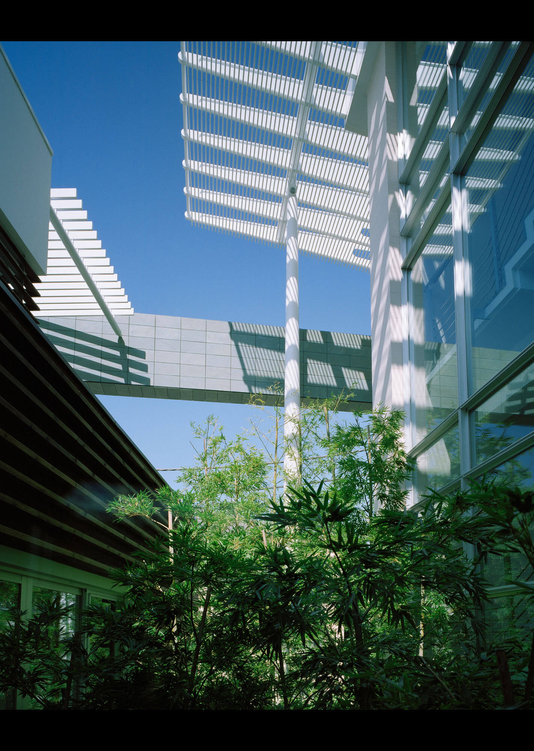Outline
Towa Fujisawa Condominium Towers
In the heart of the densely populated Kanagawa neighborhood, this multi-family condominium was built to a very modest budget. Yet by design it has the style and character of a high-end luxury condominium residence. The simple geometry of the exterior balconies and terraces was carefully studied to create a pleasing architectural dynamic of a continuous folded ribbon of horizontal and vertical planes, emphasized with material choices and contrasting colors. Discrete architectonic volumes are isolated and engaged with the overall geometry to break up the scale. External stairs are treated like sculptural elements.
The common lobby is a clean and light-filled space with natural stone and wood employed to emphasize texture and grain. Japanese sculptors were commissioned to create distinctive artworks, including sculpture in the forecourt that becomes the centerpiece of the arrival experience. The apartments, though relatively modest, are well equipped and all benefit from a central circulation plan that connects each resident closely to the common lobby that doubles as an informal meeting place. Balcony glass treatment and louver geometries play an important role in defining the form of the exterior façade. These and the wall cladding materials were carefully chosen and detailed to withstand the rigors of time and weather, with the specific goal of requiring minimal ongoing maintenance. Lighting, material choices, art and geometry bring form, character, and distinction to this housing project, which contributes to the built cultural environment.



