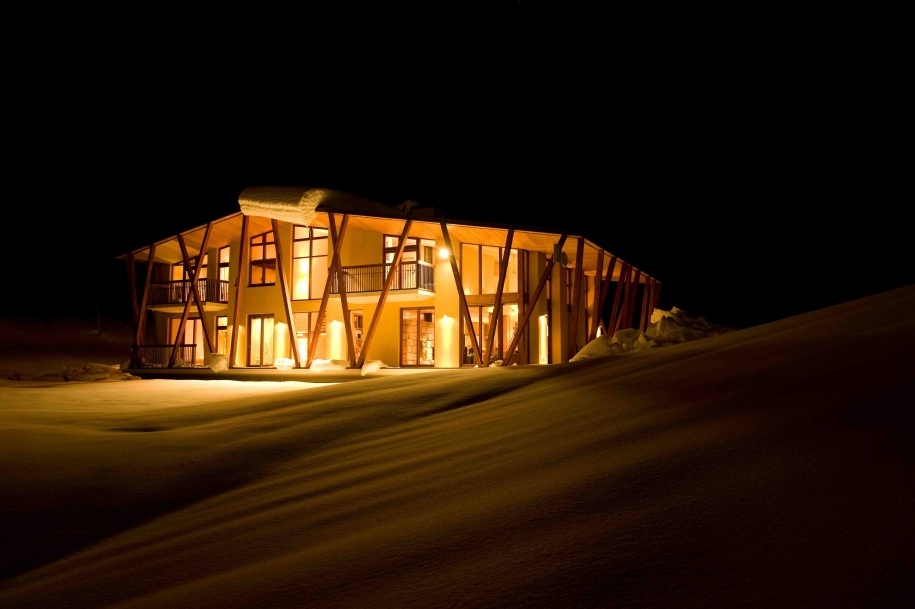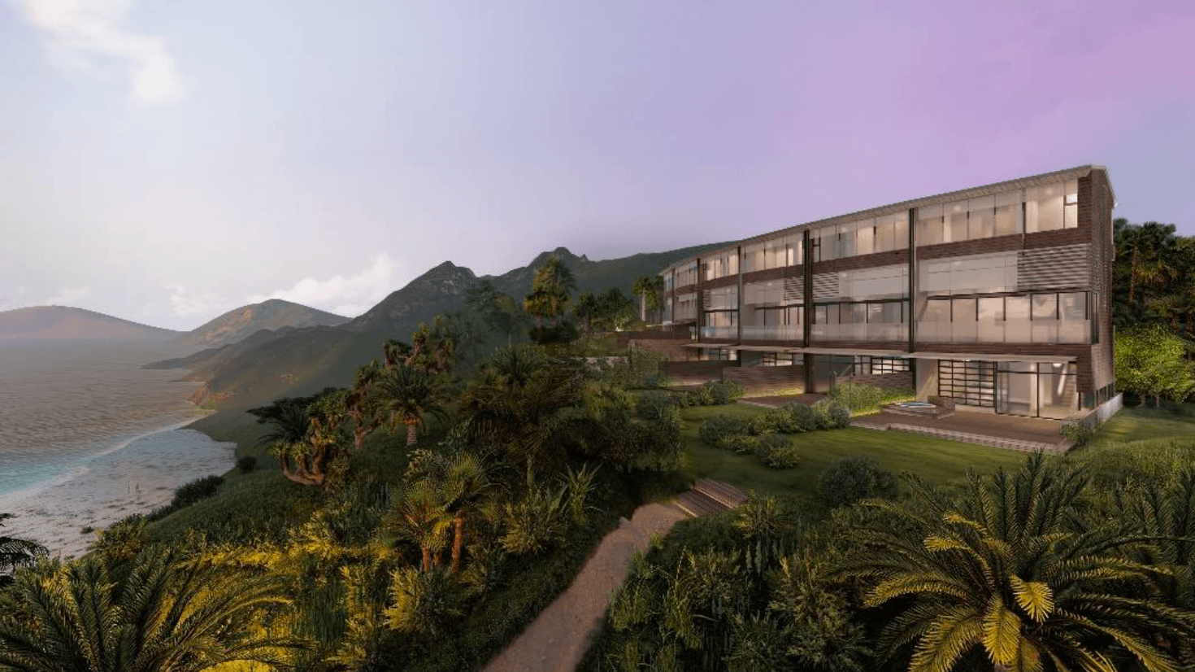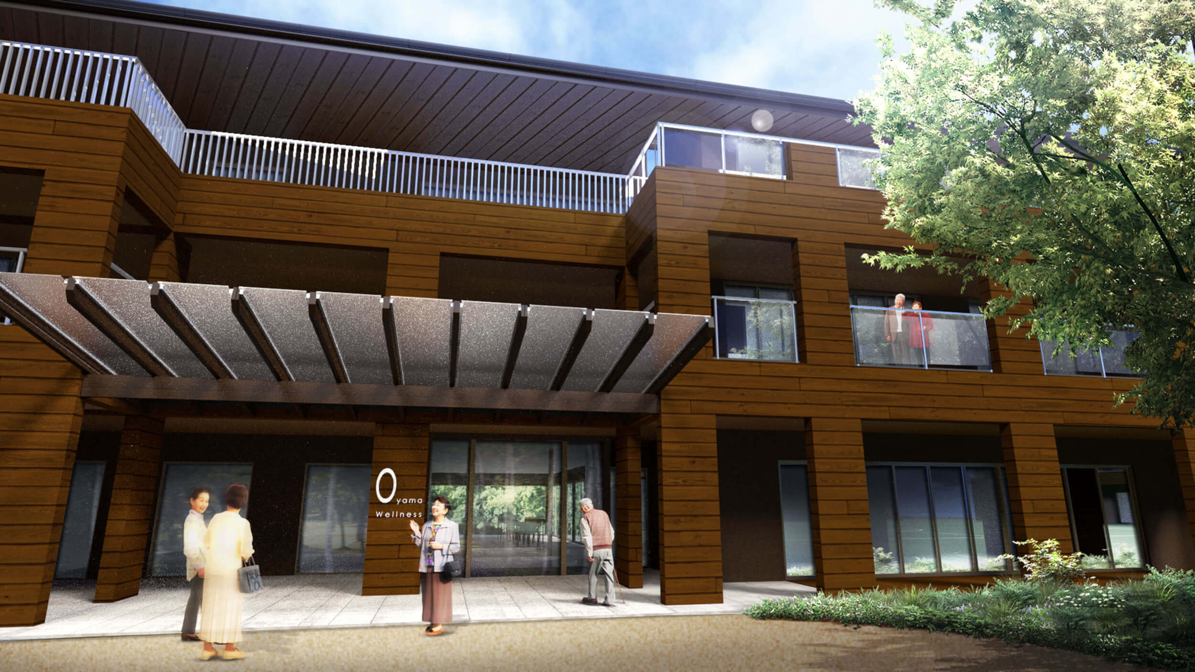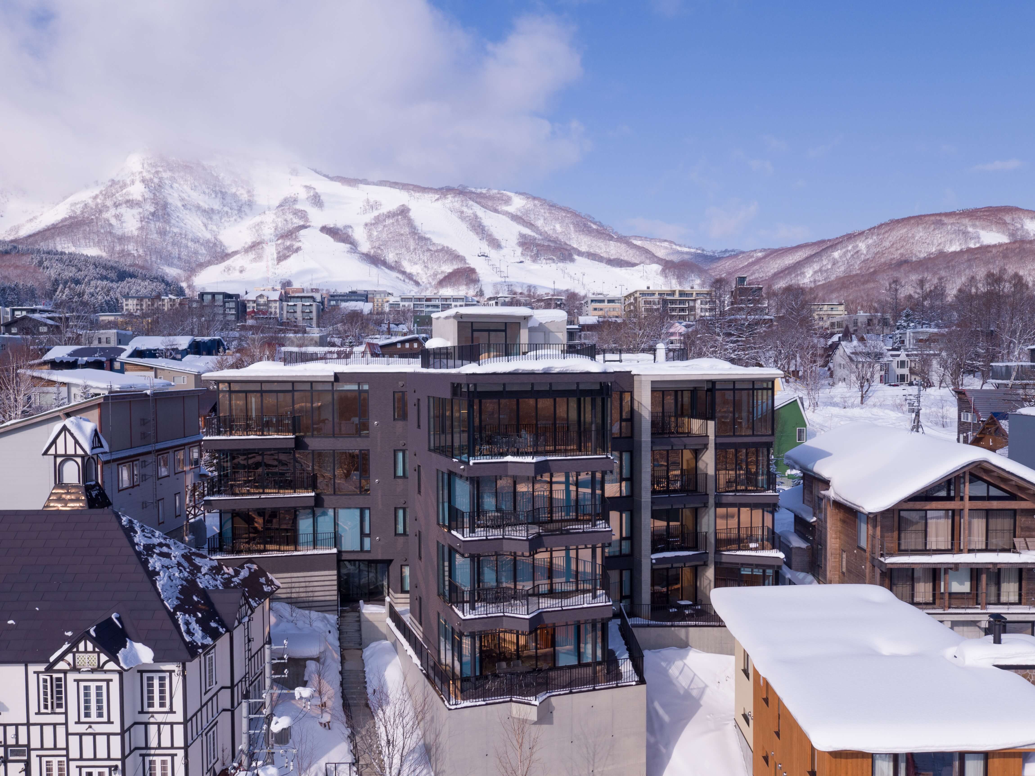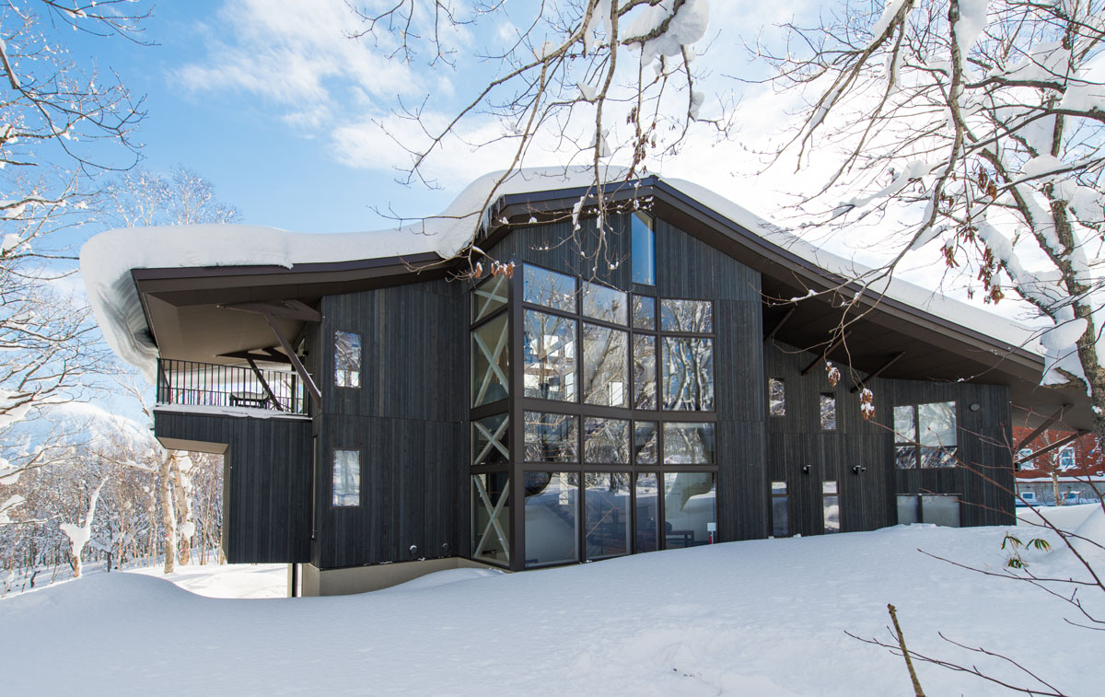Outline
K Residence
With deep verandas behind a prosaic colonnade, the K Residence sits in a saddle overlooking views to Niseko Mountain to north west and the magnificent Mount Yotei volcano to the south east. Reflecting the geometries of indigenous Silver Birch forests, the idiosyncratic columns provide shelter from the heavy snowfalls in winter as well as shade from the summer sun, creating an all-season outdoor “room” from which to enjoy the exquisite landscapes of Niseko.
This 4 bedroom, 3 ½ bathroom residence is on 3 floors, with a large, vaulted ceiling living and dining room, library, guest suite, office/den, play room, media room/gym, ski and boot drying rooms, 3 car garage and generous storage spaces.
Natural materials are used throughout including recycled stone and wood. Stairs and edges are designed to be childproof and energy consumption is minimized through the use of photovoltaic panels, geothermal heat exchangers, double-glazing, deep eaves and generous insulation.




