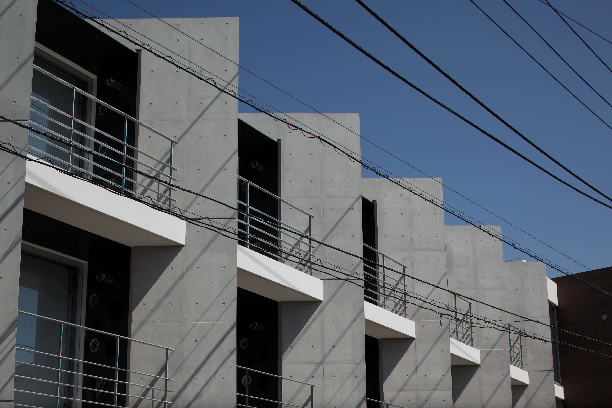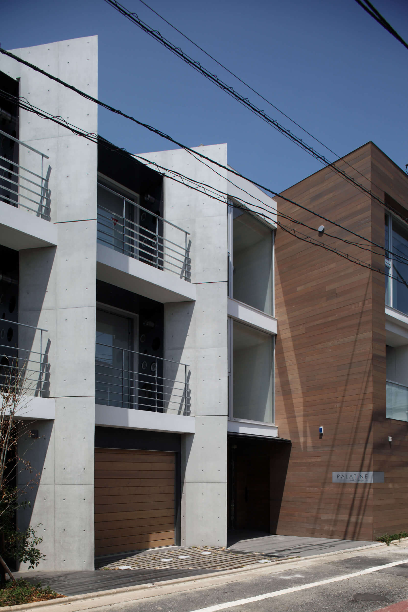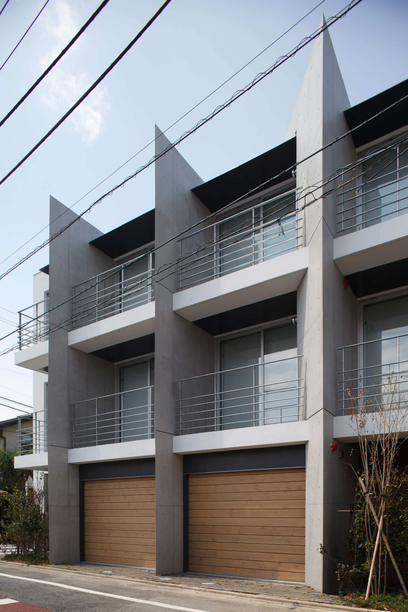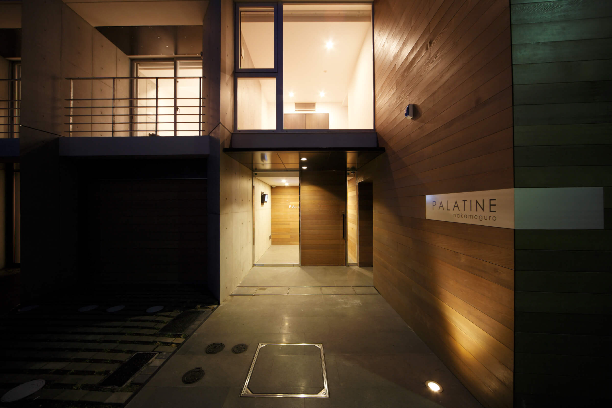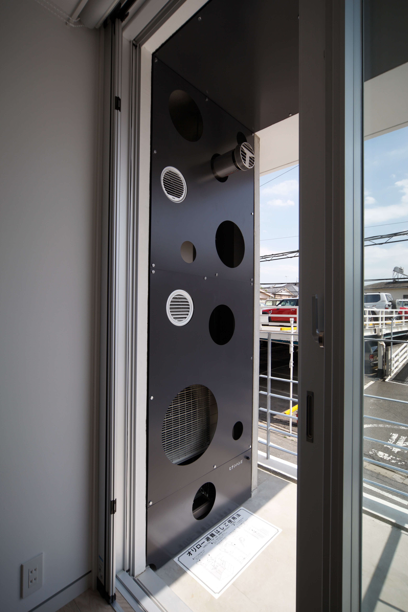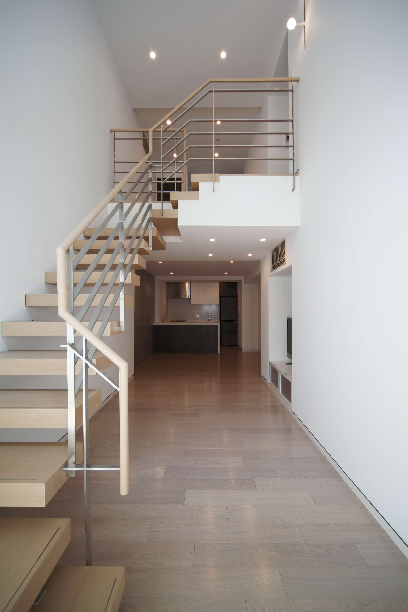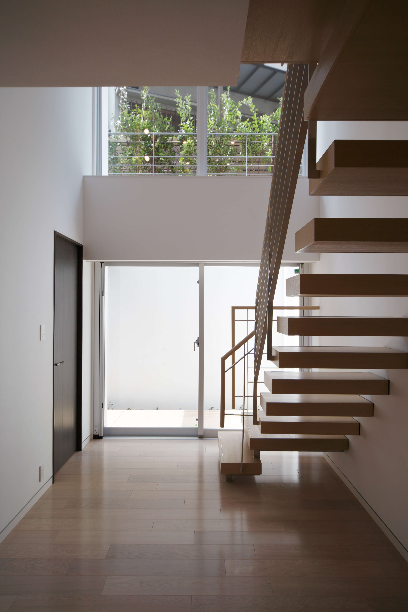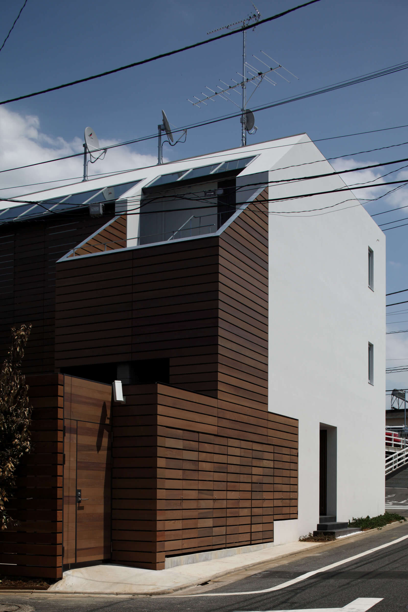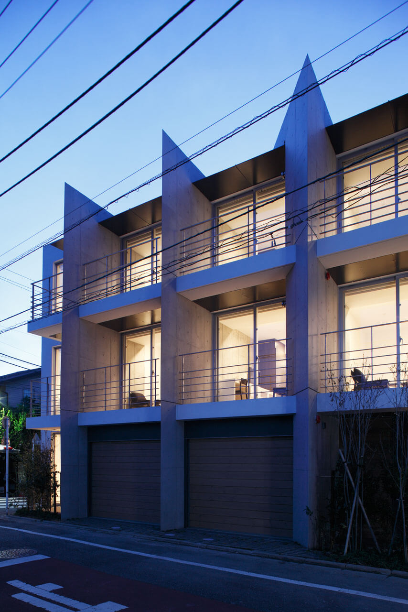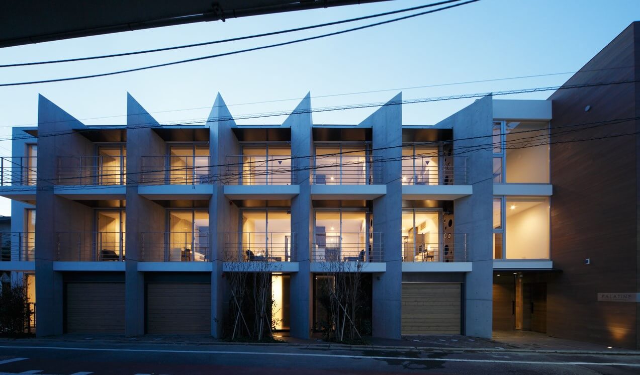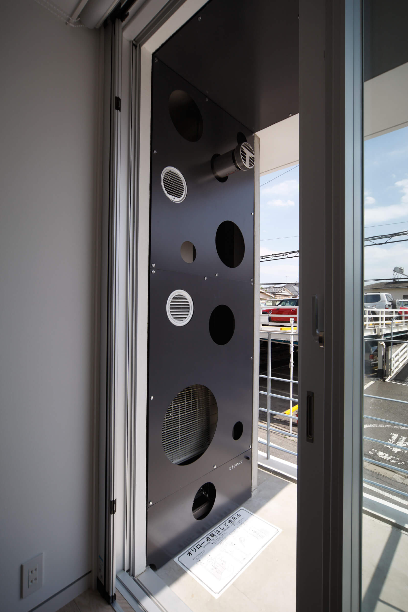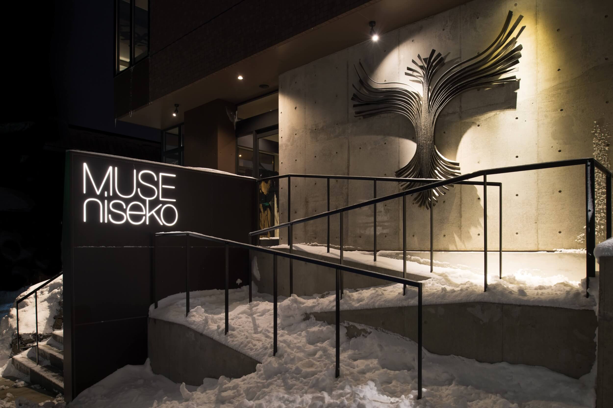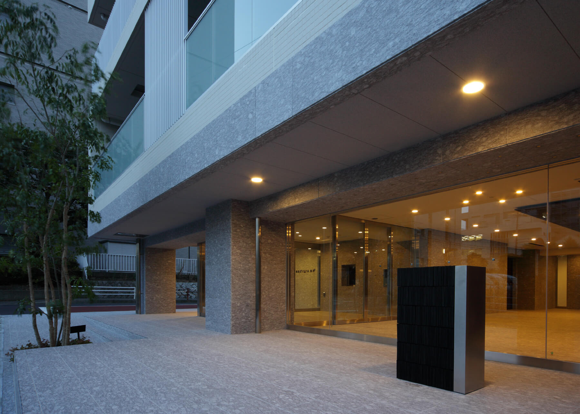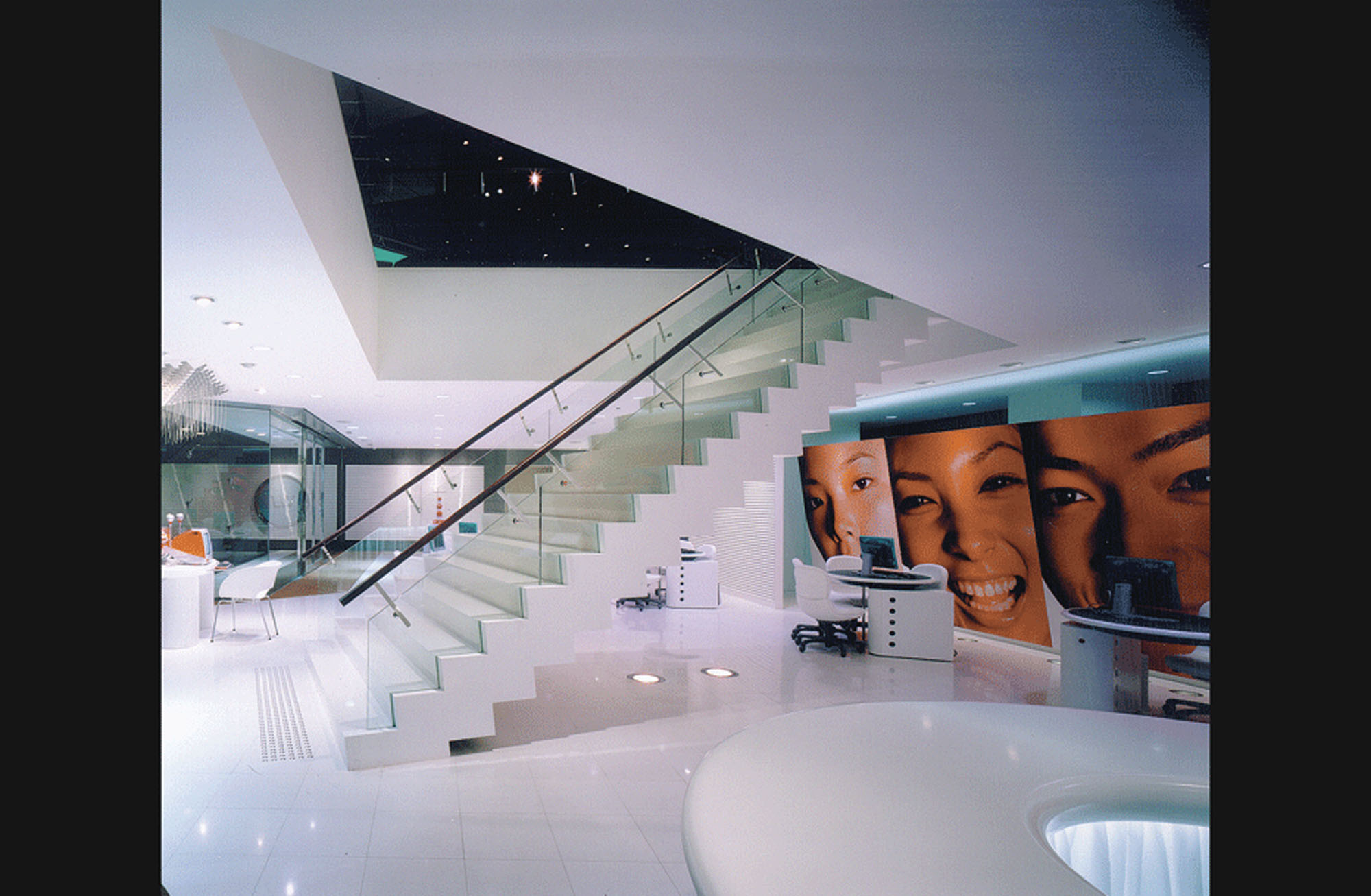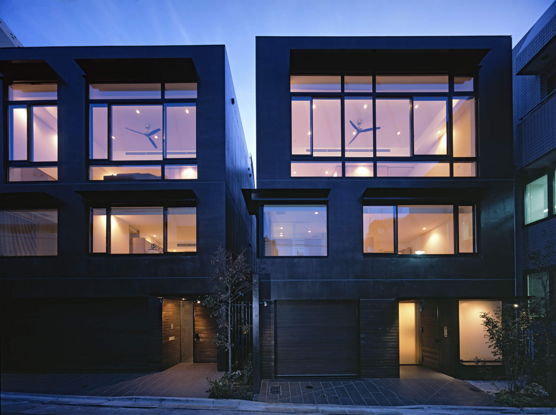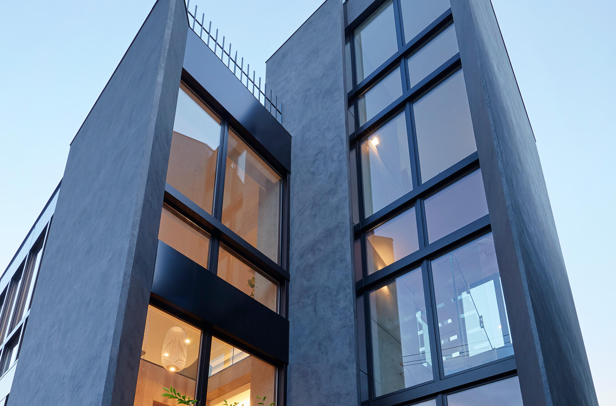Outline
Palatine Residences
Palatine’s penthouse residences have uncharacteristically high ceilings for this class of accommodation, made possible by exposing the raked concrete roof slab that has deep insulation on its upper side. Below, double-level loft apartments have private sunken gardens off the living and dining rooms. White walls that reflect daylight into the abundantly glazed, double-height living areas enclose each garden. Upper level units have their mechanical plant and emergency ladders concealed behind removable panels on the balconies. The idiosyncratic panels have a matrix of openings of various diameters to allow inspection and adjustment of equipment, while providing a decorative, streamlined accent to the projecting concrete fins which separate each unit. These fins are tapered for architectural drama, but also to optimize access to daylight and to frame exterior views.
Attention is called to a large common bicycle room, wrapped in wood cladding to elevate the value of this method of transportation. The goal was to create elegant, contemporary and iconic architecture on a very tight budget as these rental apartments are intended to be affordable by Japanese standards. Largely achieved by strategic use of structural elements for visual composition, this strategy includes avoidance of unnecessary decorative elements and finishes and the employment of natural energy initiatives to minimize running costs. A rooftop solar farm provides power to all the common areas for the 22-unit structure. Power generation at any given time is displayed on a monitor prominently located in the lobby, with simple graphics that underscore, for both residents and visitors, the effort made to minimize dependence on the grid and maximize the benefits of natural energy. Hallways and corridors are illuminated with natural light, and though enclosed and weather protected are designed to allow for natural airflow and circulation for comfort and convenience.



