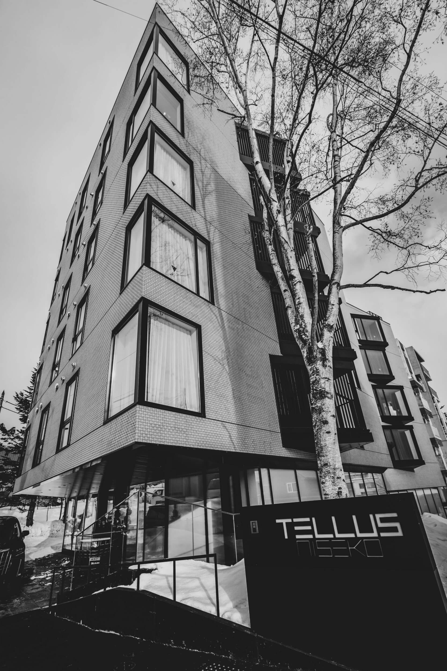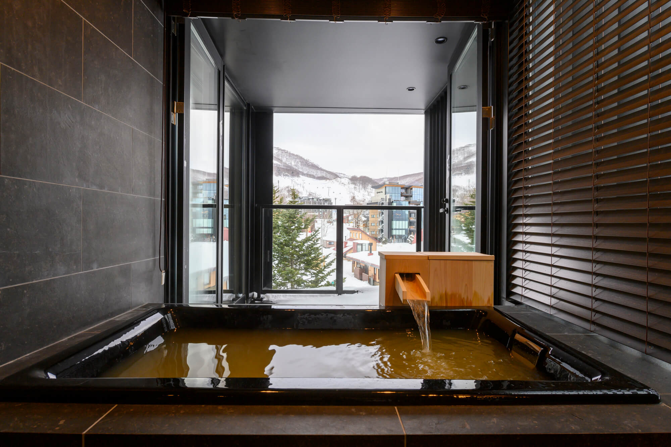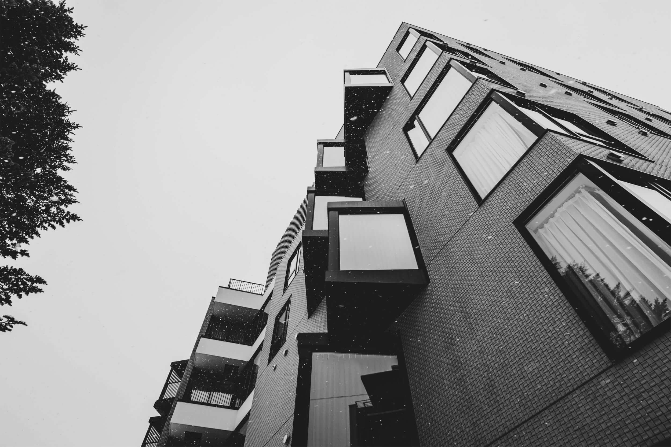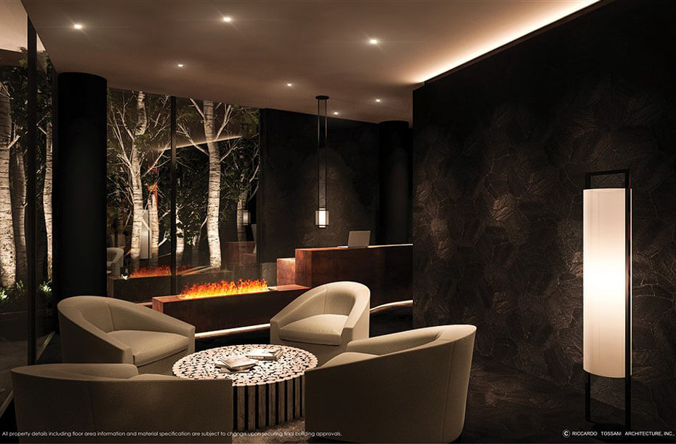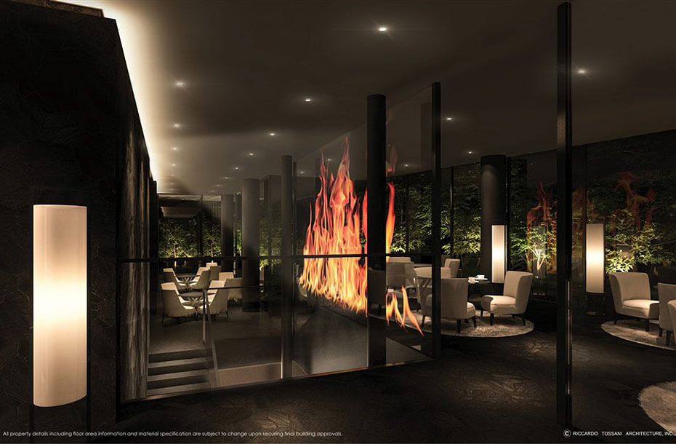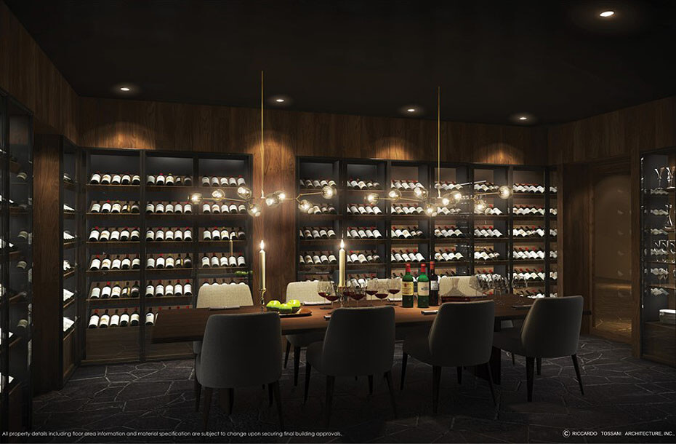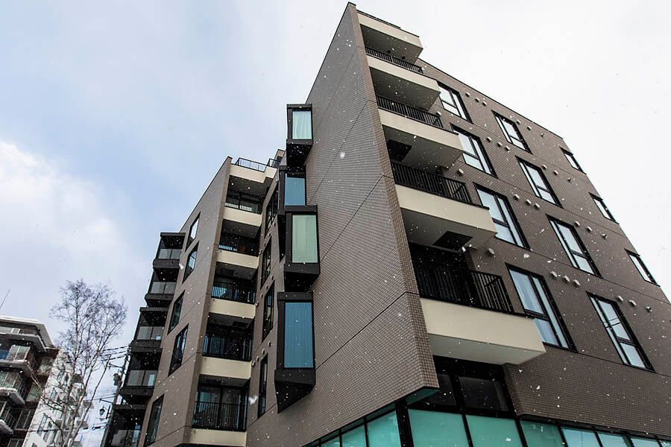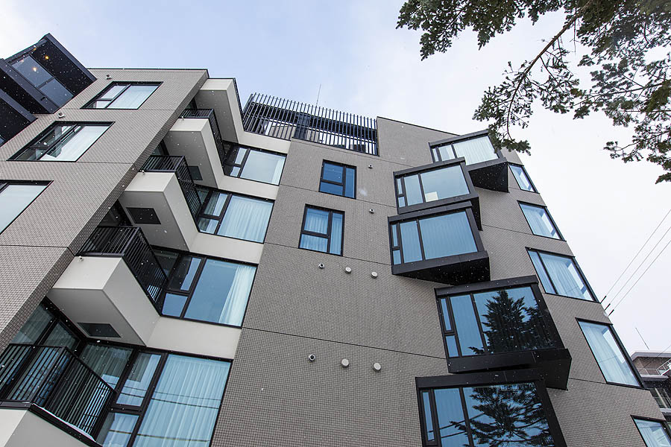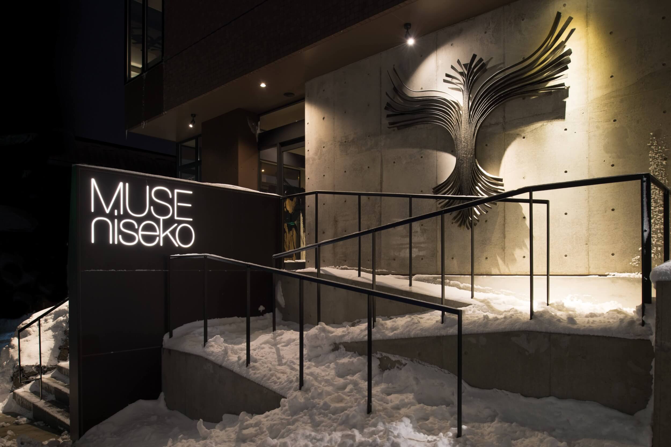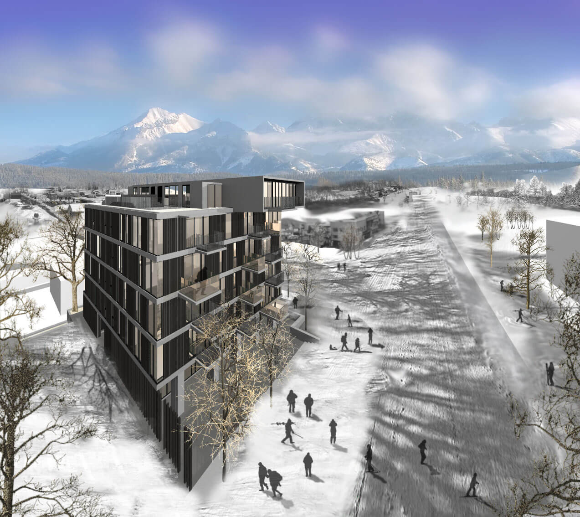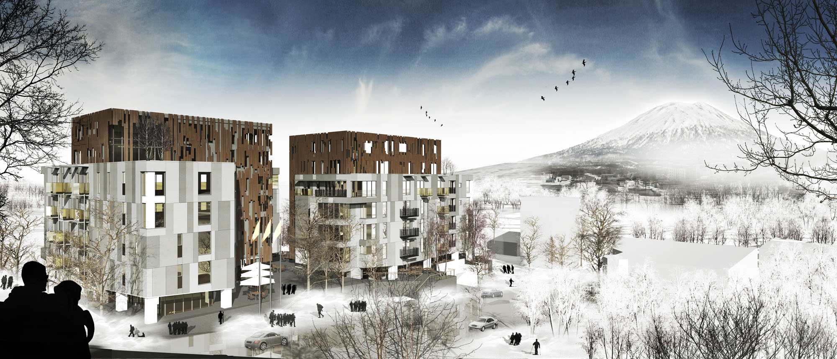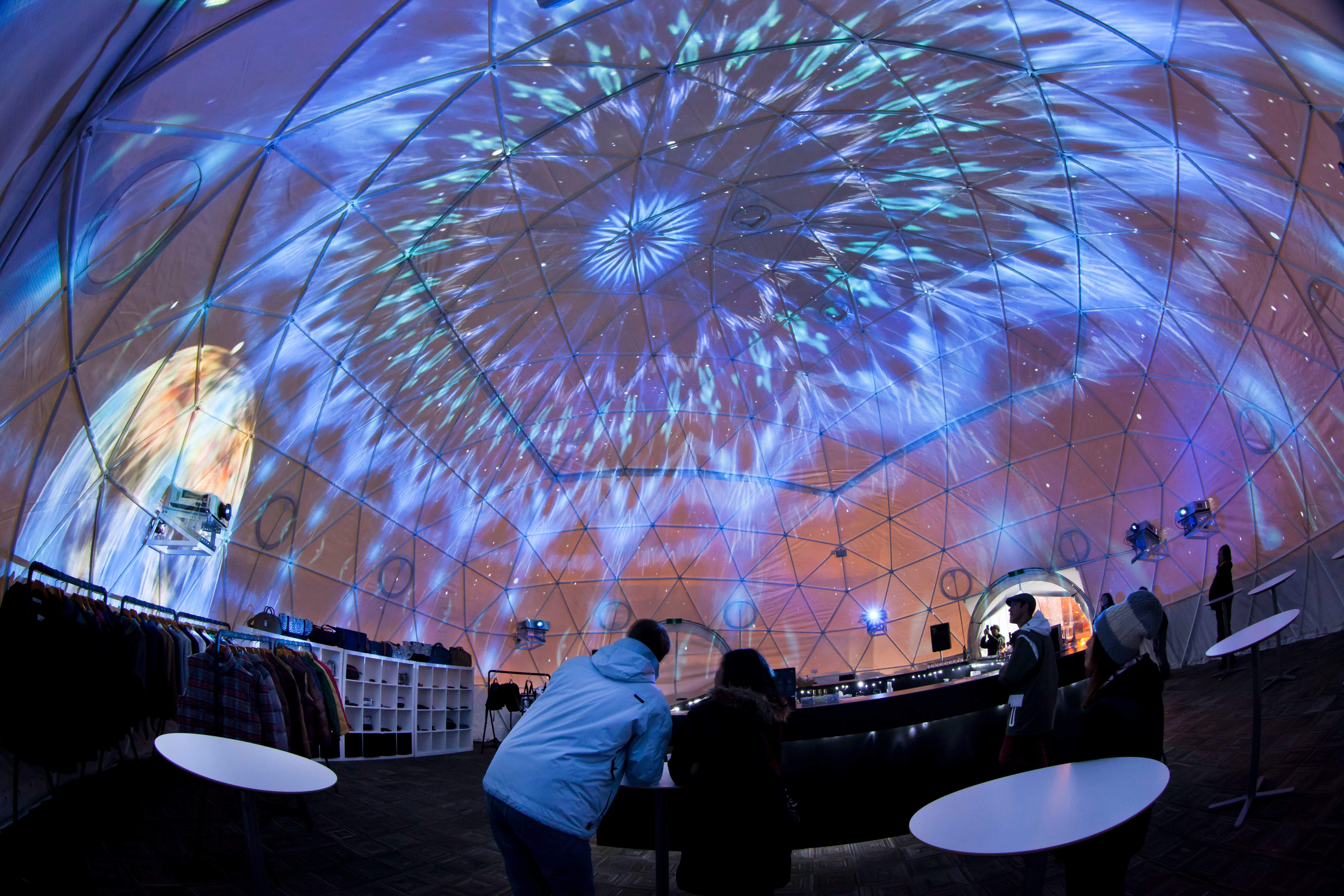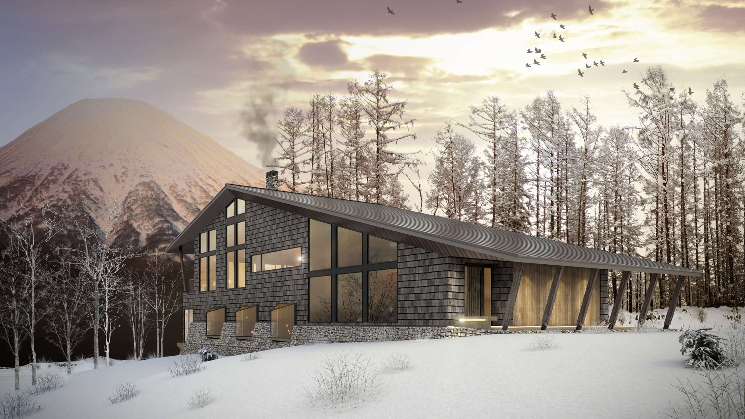Outline
Tellus Niseko
Tellus Niseko, a mixed-use hotel located in the upper Hirafu Village marries luxury design with the exquisite beauty of nature in Japan’s unique alpine environment. Inspired by elements of Hirafu’s volcanic, mountainous setting and oblique view corridors to Mt. Yotei and the ski fields, the building’s architecture responds with dramatic geometries, serrated volumes and dramatic projections. Its skin of custom tiles, shaped to catch falling powder snow, evokes the warmth and natural charm of the stunning, ever-changing seasonal weather and landscapes of Niseko. Each suite features in-room hot-spring baths showcasing stunning volcano and mountain views. The penthouse benefits from a two-level roof terrace interconnected with a scenographic staircase and also accessible by private elevator. Spacious terrace outdoor dining, entertainment and leisure areas are complemented with a private rooftop hot-spring bath.
Several apartments have direct elevator access to private vestibules. Vestibules are also designed to enable a choice of 1-key or 2-key hotel rental configurations with discreet entry door design. Interiors are rich in natural materials with a mocha-warm grey palette throughout. Open planning with broad floor to ceiling windows ensure an abundance of daylight and dramatic panoramic views. Open kitchens, expansive living and dining rooms and high coffered ceilings and the warm reflected light ensure a spacious quality commensurate with this luxury class of accommodation. The hotel lobby is set behind a deep porte cochere, and opens directly to ground floor commercial tenancies with broad, glazed street frontage and visibility. Designed for a high-end restaurant and cafe, the space is connected to a basement level bar by an open, glass-encased stair. The basement level looks out to a sunken garden and enjoys reflected daylight from this sheltered space.



