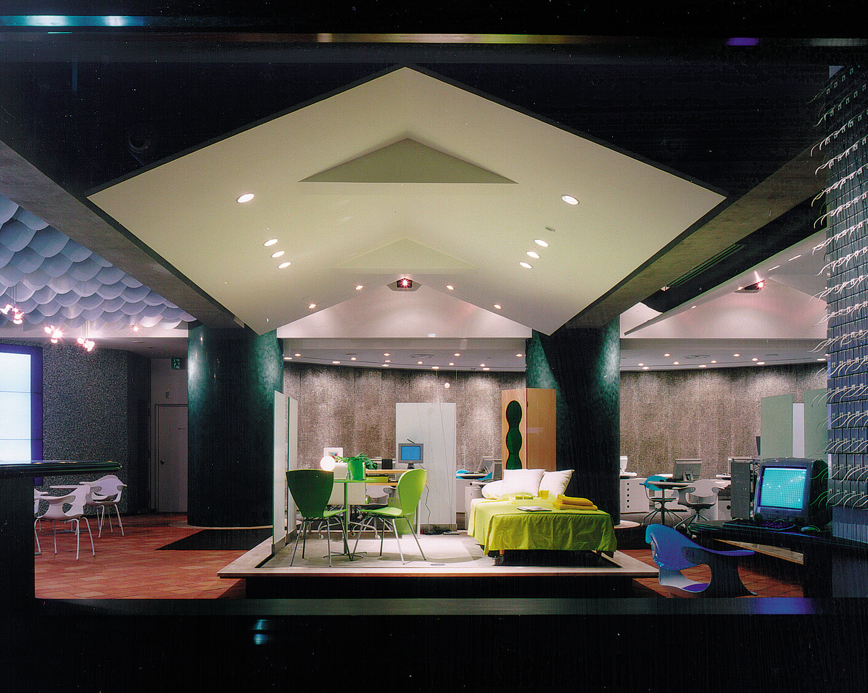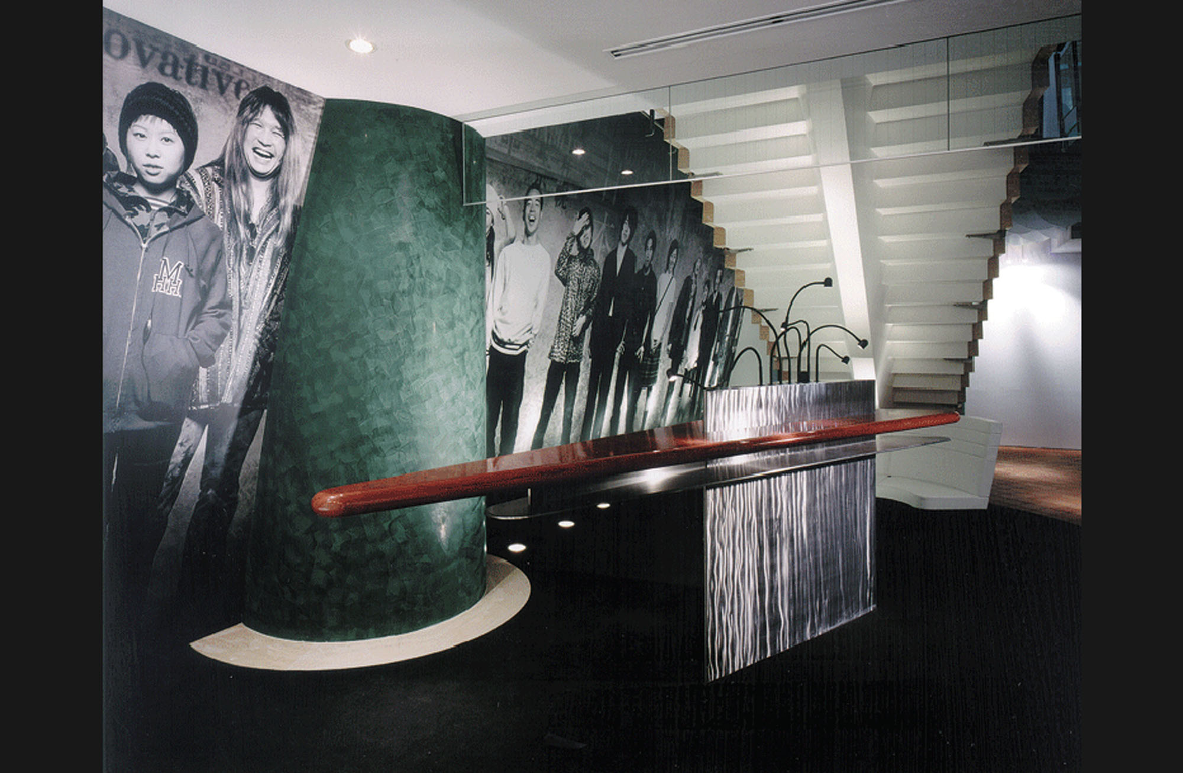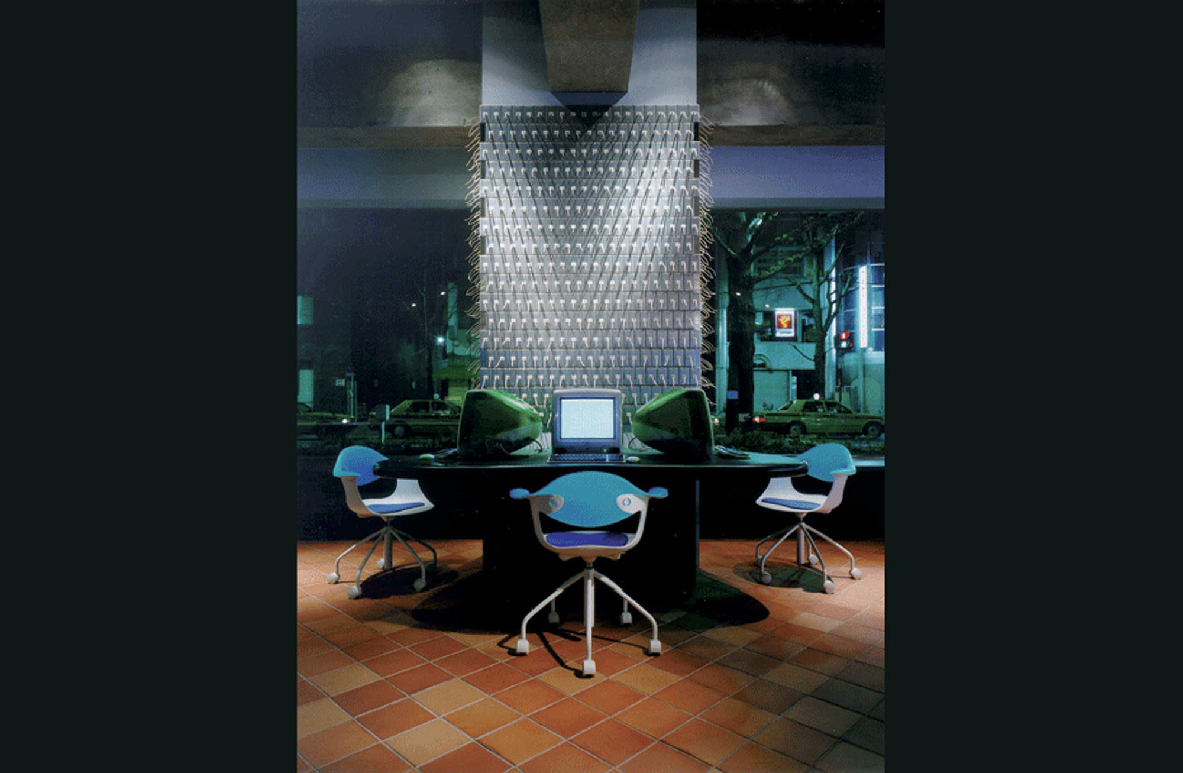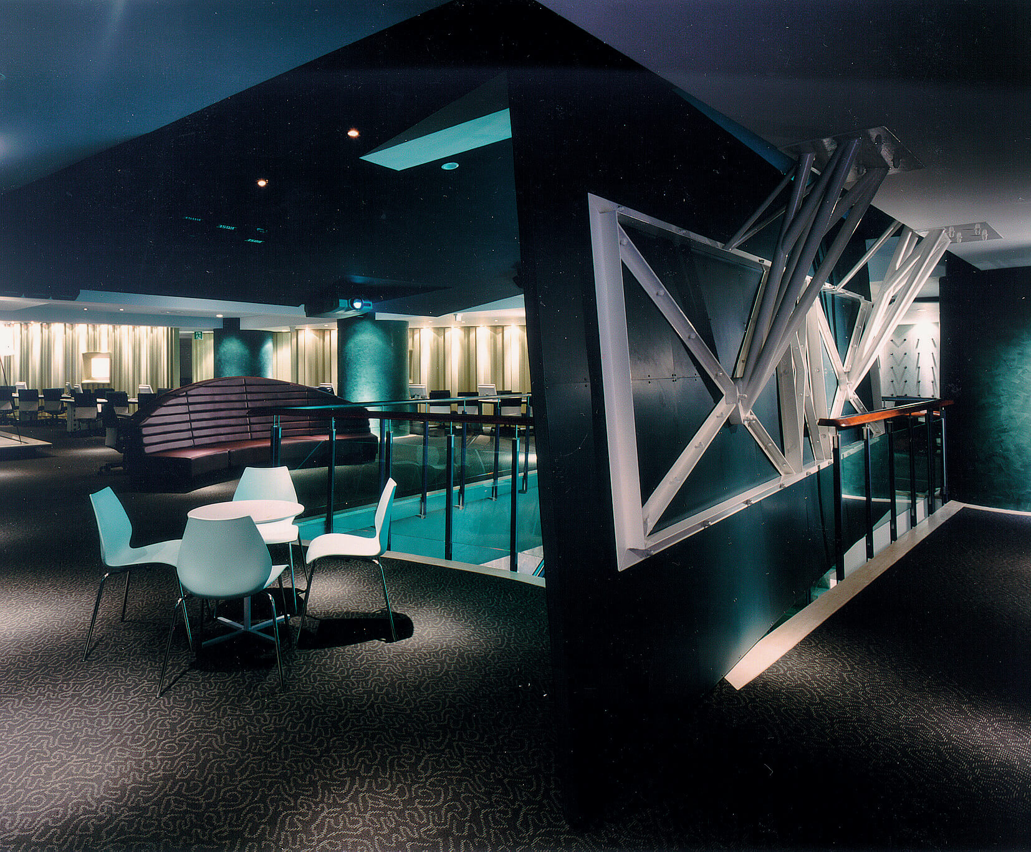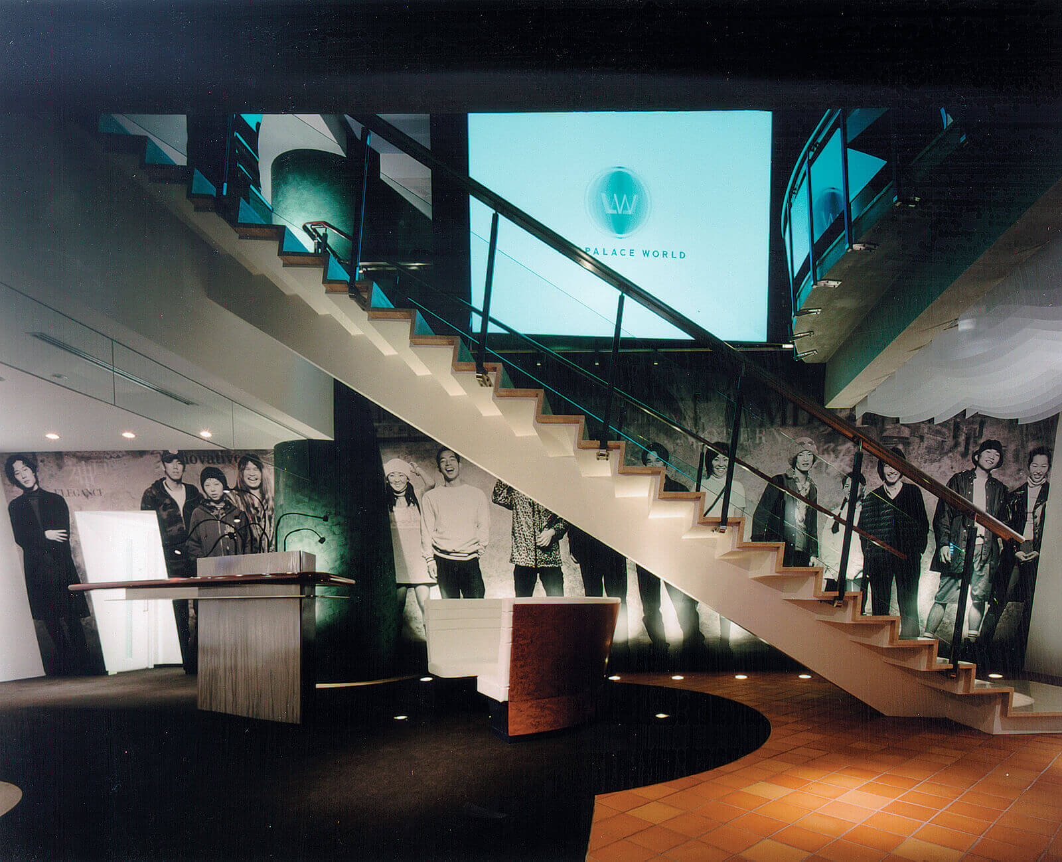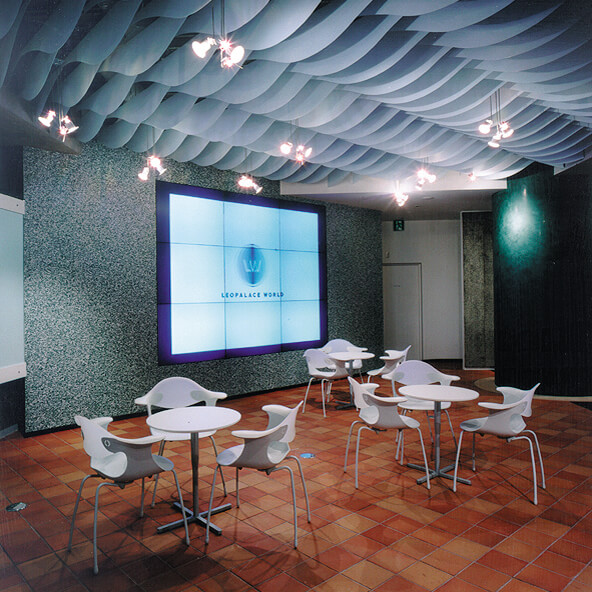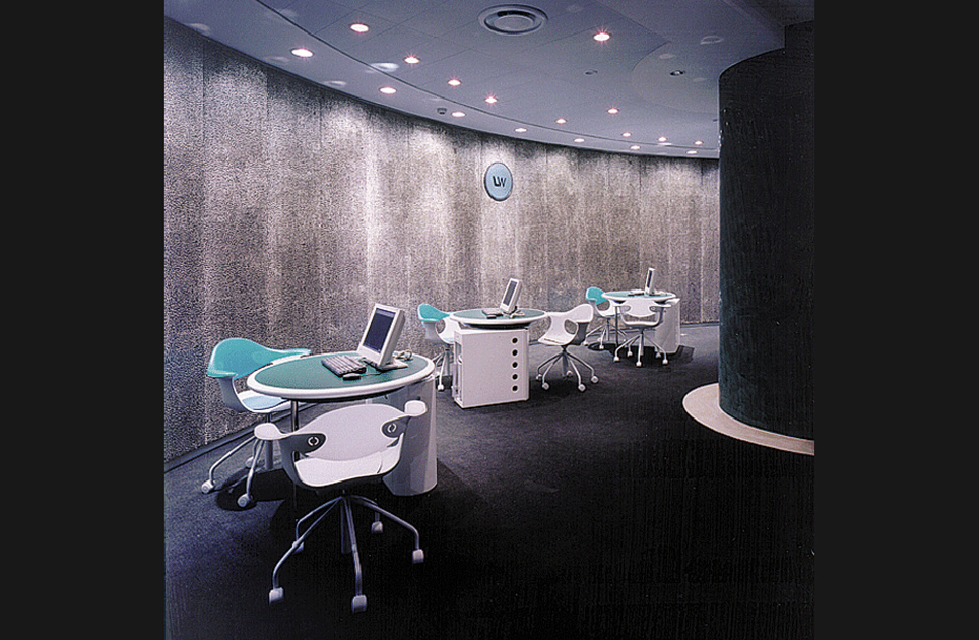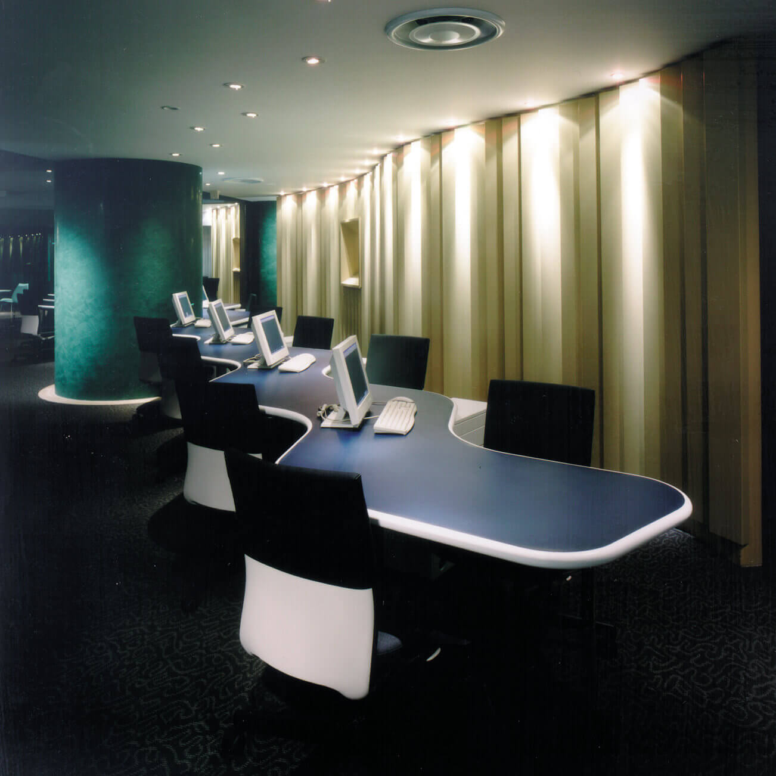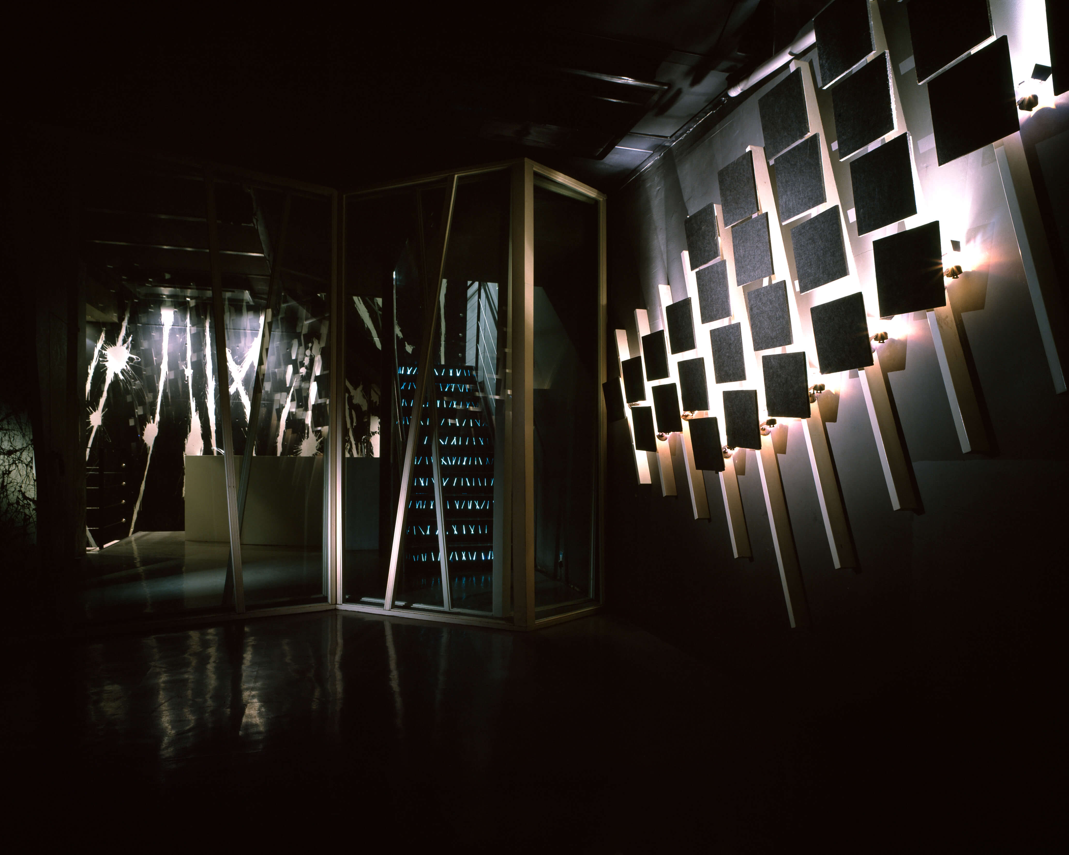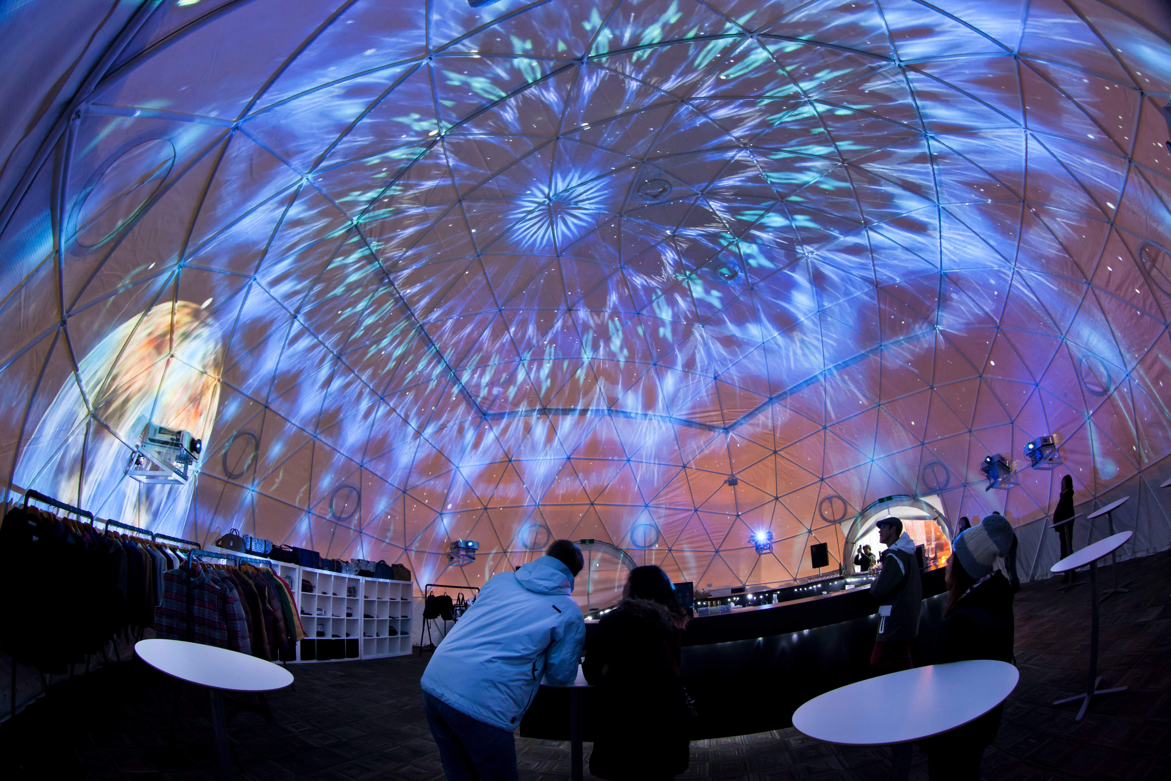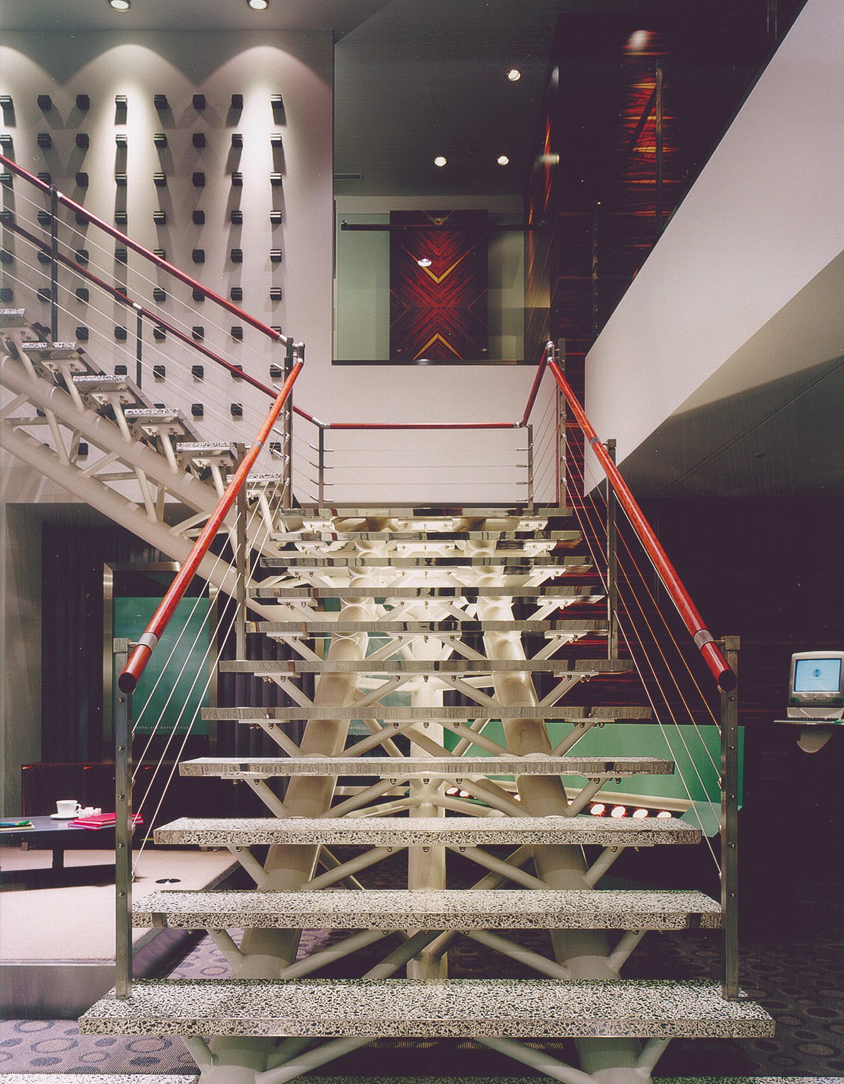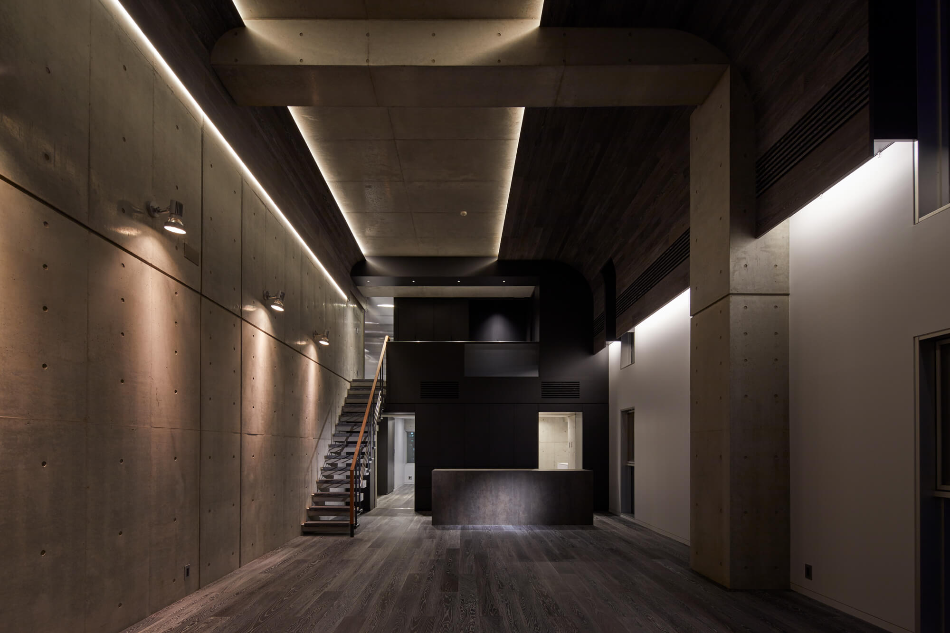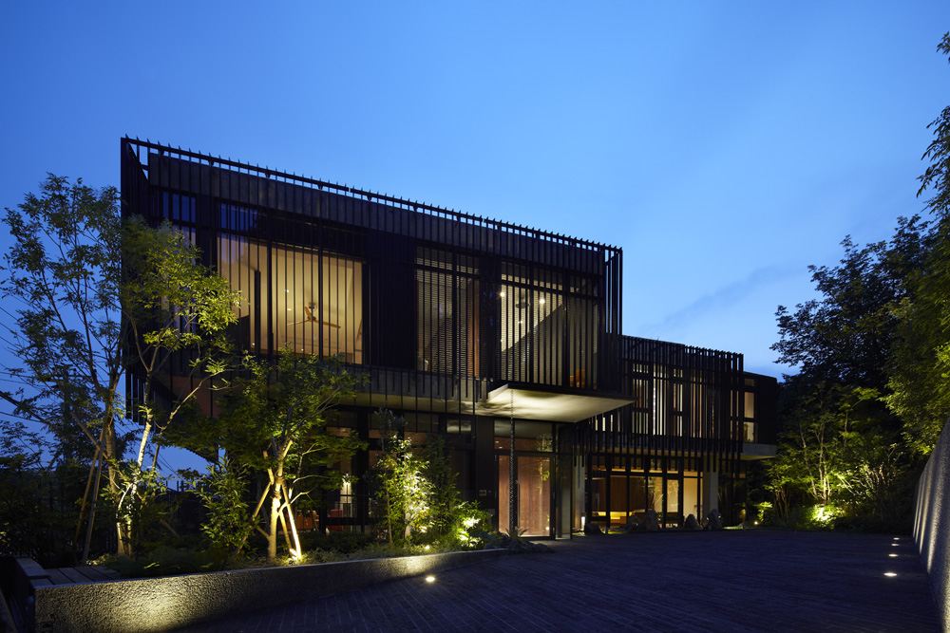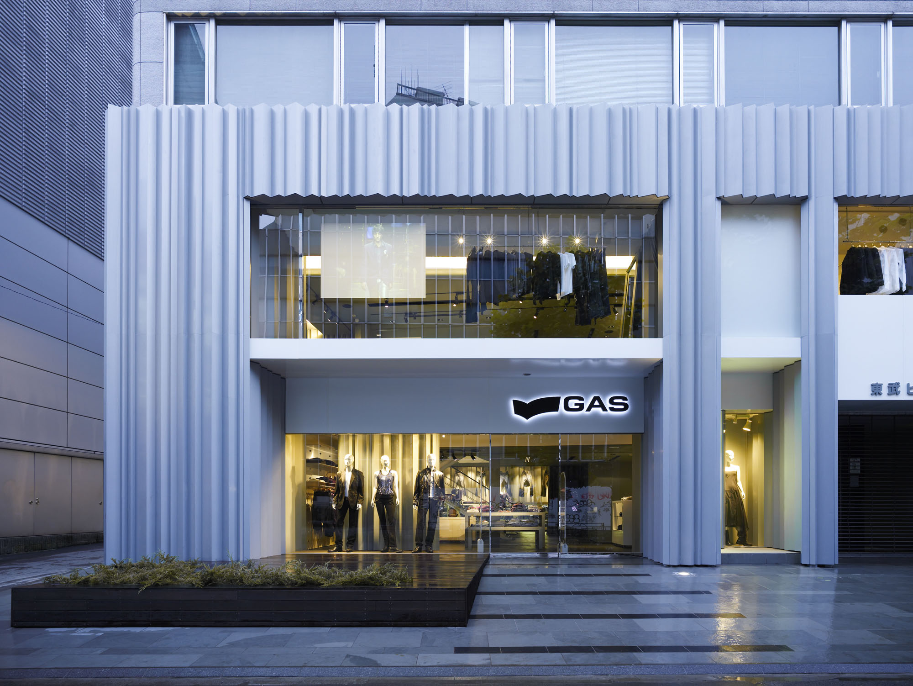Outline
LWS
Architecture as a historical document is the underlying concept in this remodel project, which treats the existing building structure as archaeology, selectively exposing beams, slabs and even left-over infrastructure to reveal the building’s “former life”. This approach creates a multi-dimensional context to talk about transformation, the process of construction and the complexity of architecture: appropriate themes for this real estate office, cafe and showroom which, in a former banking hall, serves predominantly young apartment dwellers.
Located on the edge of the conservative Shinjuku business district, where high-rise office towers transition to the cacophony of pedestrian-oriented shops, the project attempts to respond to this sudden transformation of urban character. Enhancing their prominence and identity, the originally non-descript building entrances and show-windows are wrapped with stone and steel. Together with the use of traditionally conservative materials, the formal treatment of key facade elements, such as the “sunglasses” at the window openings and the sculpted, inward-facing leopard gargoyle, playfully acknowledge the youthful character of the LWS enterprise and its transitional location.
Exhibition platforms are placed at center stage on the ground floor. These represent the size and potential layouts of Leopalace apartment living spaces. They are metaphorical rooms in a garden, elevated above a terracotta tile floor, nestled under a gabled “roofs” bracketed by cloud forms. The backdrop to the platforms and sales area is a curved leopard-fabric panel wall, which like other sculptural elements and graphic design is a play on the Leopalace corporate identity. The giant multi-vision screen in the cafe is framed by wallpaper developed from photos of television static. The embedded screen displays upbeat product commercials interspersed with MTV clips. The metaphoric intent is that the video images within the “static wall” represent a clear message within a world full of confusing images.
The sculpted travertine and steel stair rises above a sitting area that includes a custom magazine table where company literature can be read. The photo wall, a mural of composite student portraits against a background of Shinjuku streets and subliminal text, was designed by Atsuko Itoda to represent the demographic of customers served by LWS as well as provide a graphic backdrop to the white stair. A sculpture comprised of telephone jacks and phone cables rises above the Internet browsing table against the window wall. Designed by Riccardo Tossani, it was inspired by the phenomenon of the internet and its prodigious use by the target youth. The second floor, used for contract negotiations, information browsing and multi-media presentations is modeled after a theater.
Extensive use is made of velvet and steel curtains, as well as an articulated ceiling. This remodel project includes an event hall and staff cafeteria in the basement, as well as offices on the third and fourth floors.



