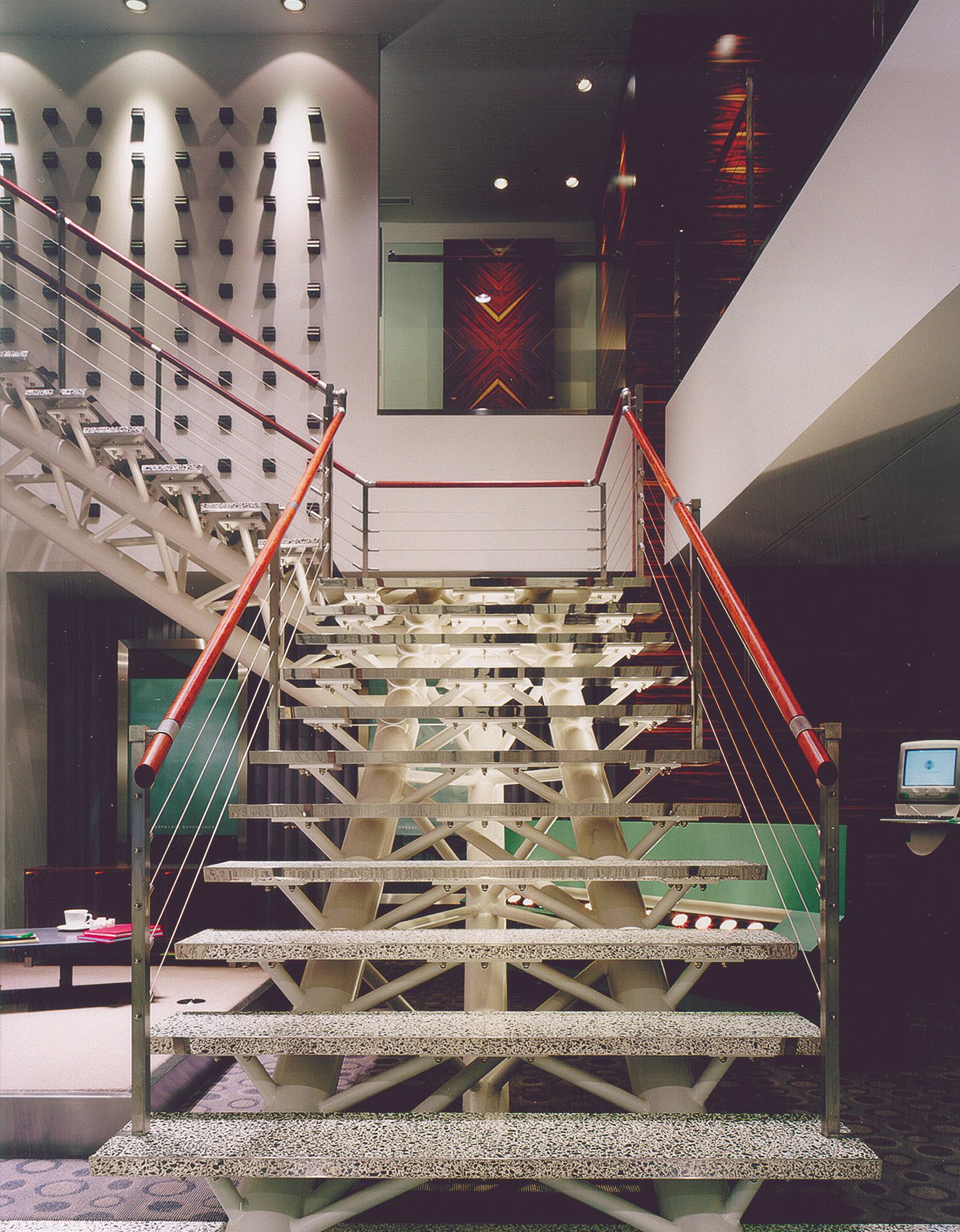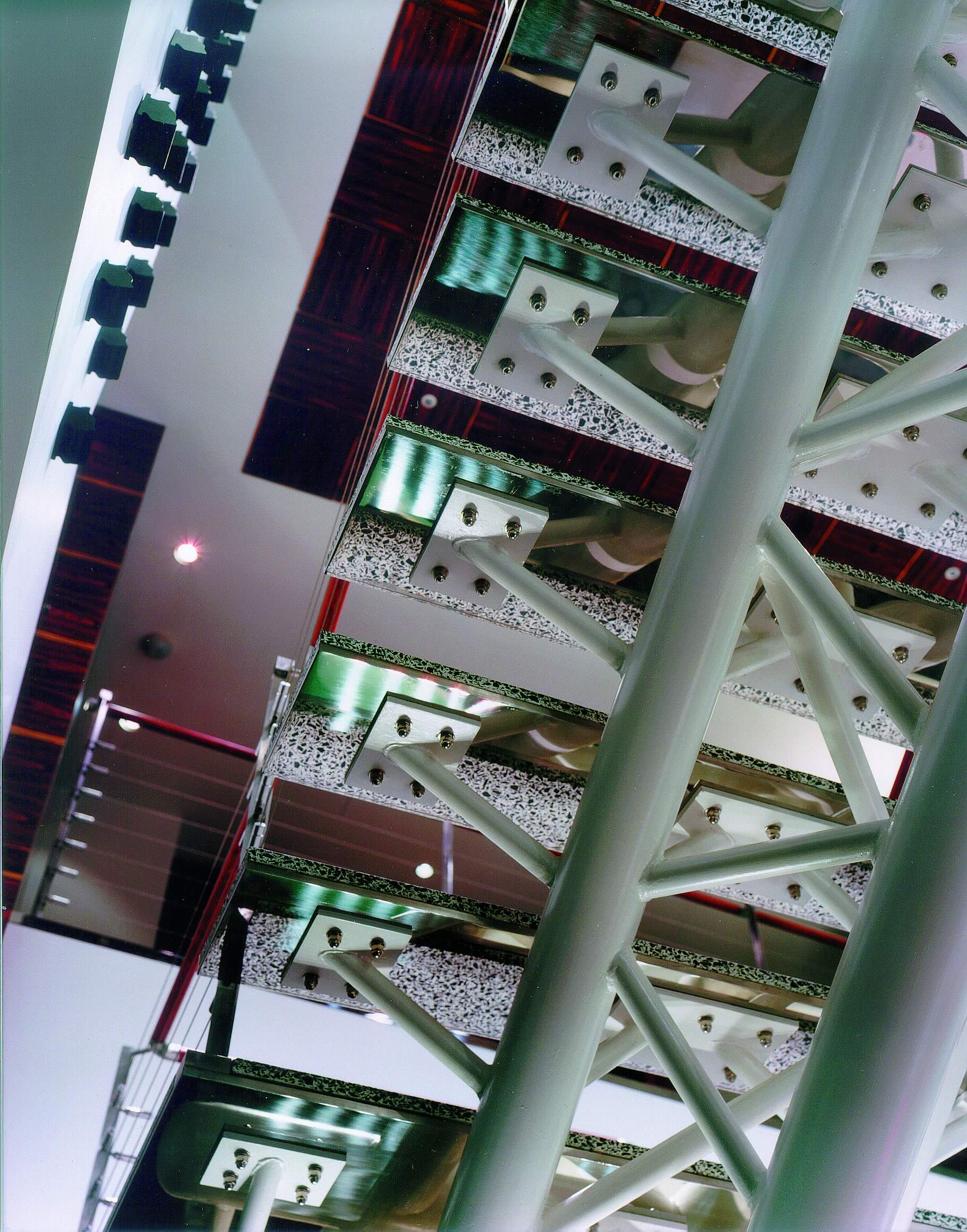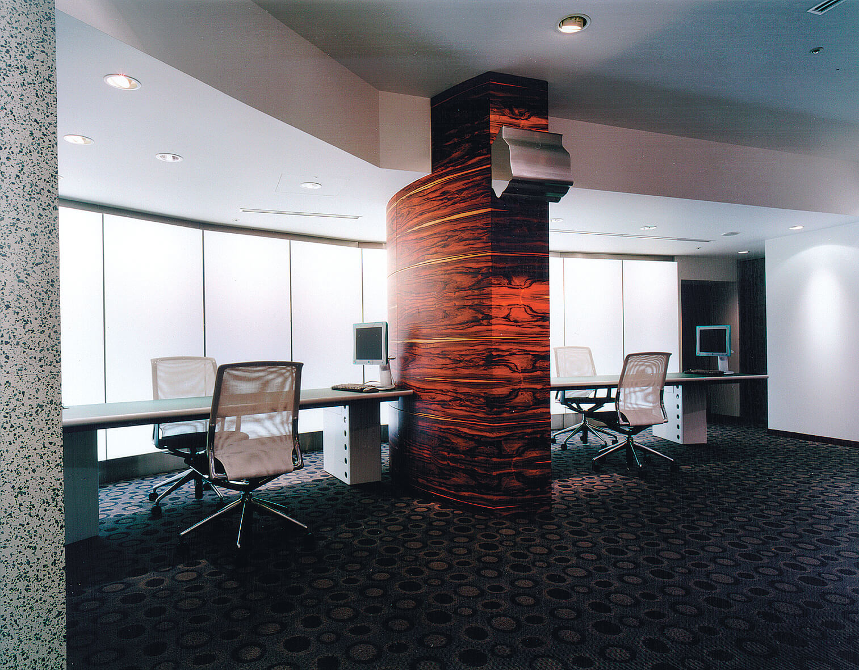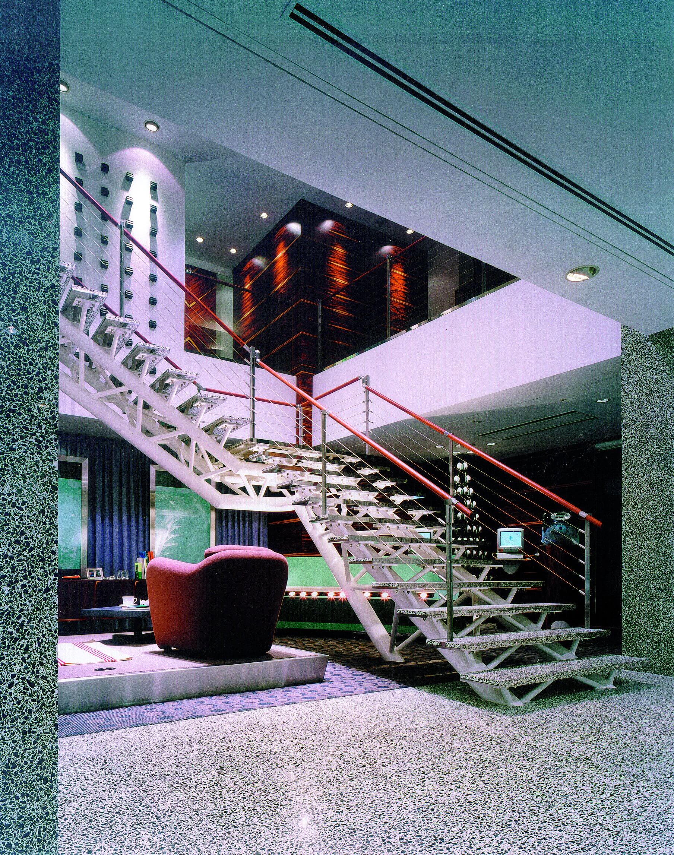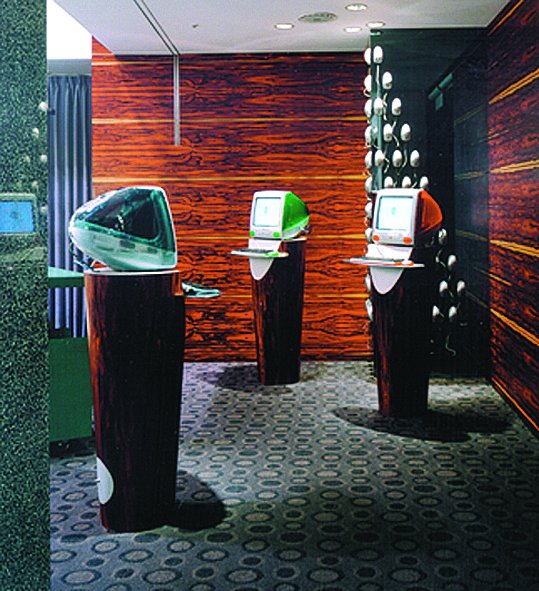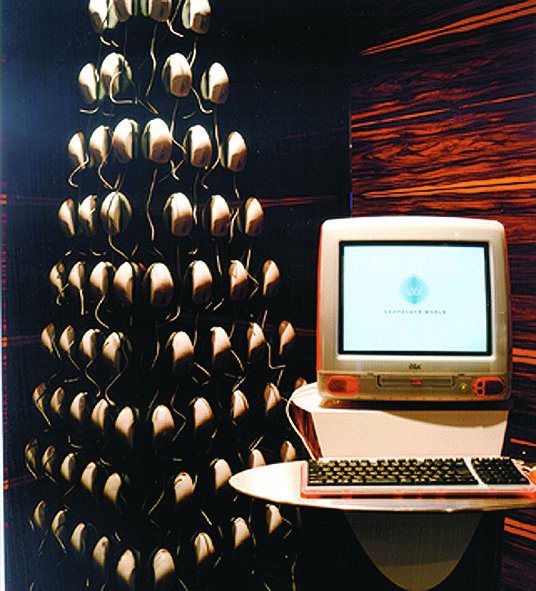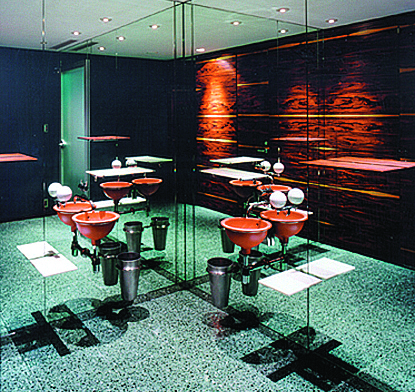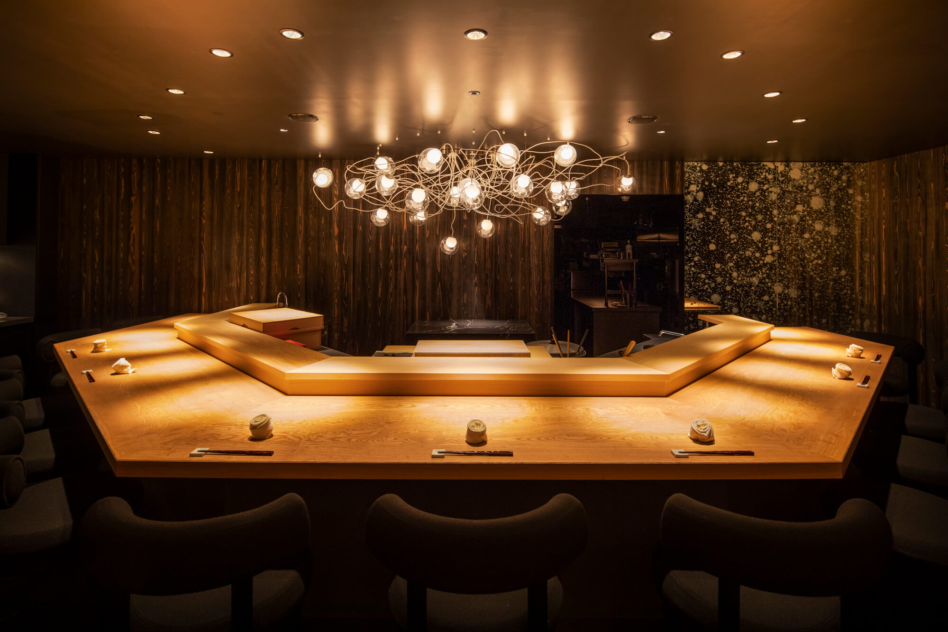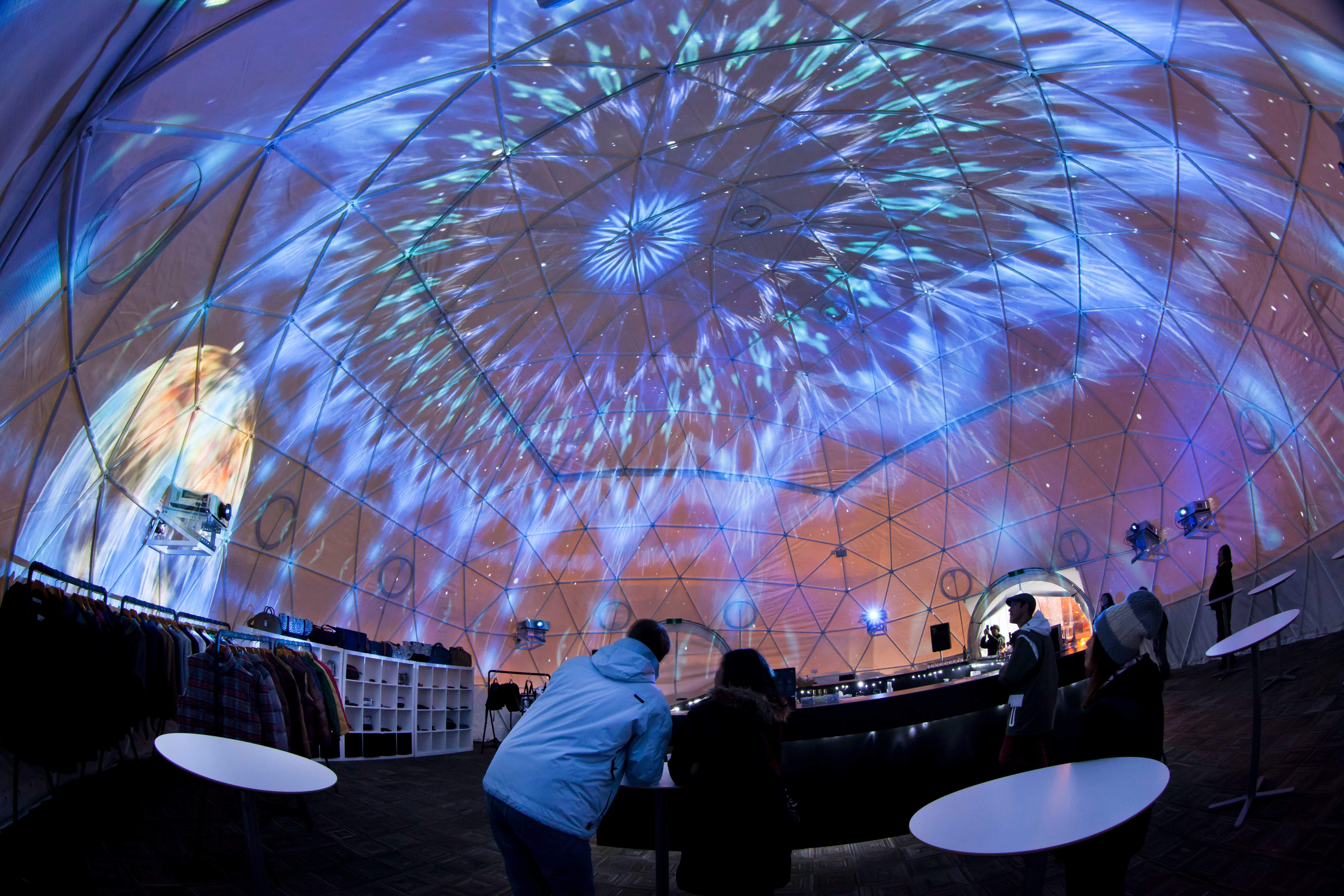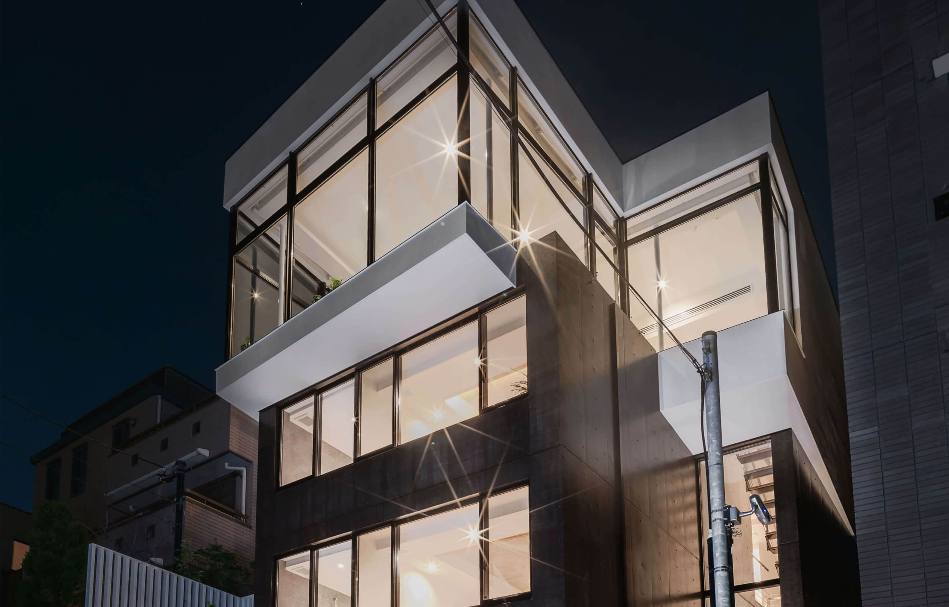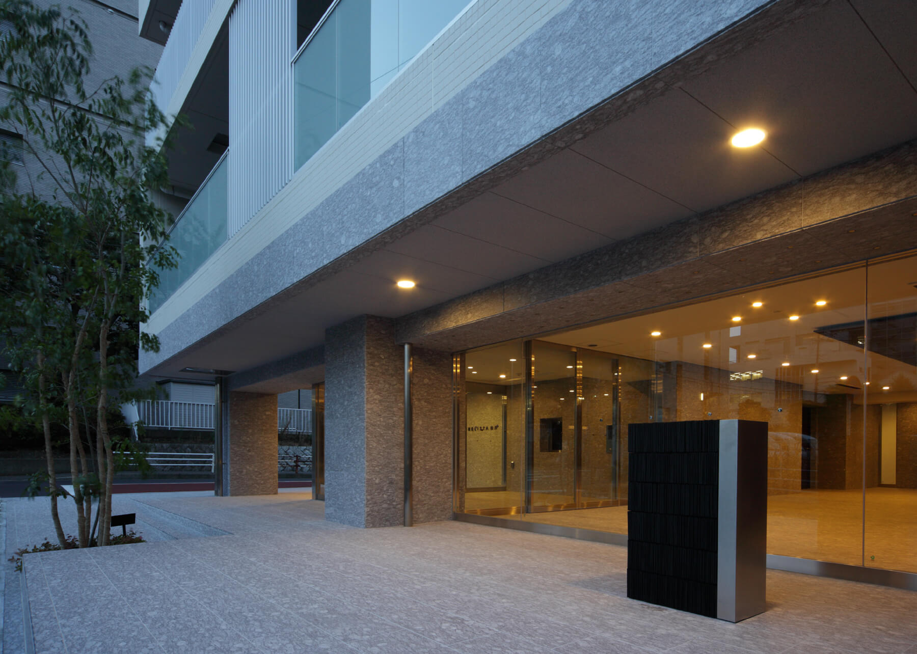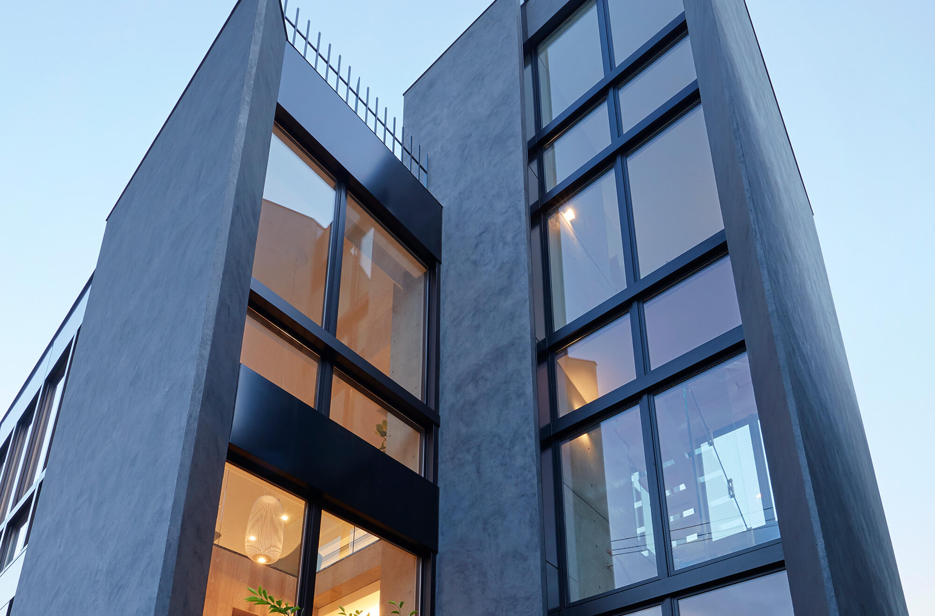Outline
LWF
One of the defining characteristics of the LWF project is the transformation of space to accommodate multiple functions, and the coexistence of multiple uses within the same room. Tenant improvements to lease space on the first two floors of a mid-rise hotel in downtown Fukuoka, together with some interventions on the entrance courtyard, the remodel consists of primarily an apartment leasing office, presentation spaces, hospitality facilities, bathrooms and a child minding room for prospective clients as well as office space for employees.
The first floor is defined by the strong character of the black and white terrazzo floor and columns, which act as a foil to the multi-vision screen and photo wall. Glowing from deep within the space is a backlit wall that silhouettes the staff at the leasing table. Supported by concealed cantilevered brackets, giant poster frames appear to float in front of curtains. Battalions of computer mice climbing a mirror are a whimsical sculptural element that makes reference to our technological age of “clicks and mortar”. Purple wood panels include natural white grain striations. The bold horizontal banding brings a sense of calm to the space and helps define scale.
Centerpiece of the room is the stair; a strong sculptural element that defines the hierarchy of the first-floor functional areas and ties them strongly to the VIP lounge on the second floor. The stair is composed of a lattice frame and terrazzo treads with a polished metal base, and is an object in continual transformation. It reflects itself and constantly changes appearance when viewed from different angles. The heavy lattice stair frame projects great strength from some angles, and transparency from others. Seen from below, the mirrored underside makes the stair disappear completely, while reflecting the web truss into a series of disconnected, floating forms.
In Japan space is exquisitely valuable. Multi-functionality through transformational devices is key. Transformation occurs on the second floor, with Rimadesio sliding glass doors that can be extended to create a theater within an otherwise open space. Electric curtains can also be used to add a layer of privacy to that room, or as alternative diaphanous walls instead of the glass doors. The theater bridges between the VIP lounge and the staff office, and the sliding doors provide a connection with either or both. With doors, curtains and screen retracted, the room loses its definition and becomes a seamless part of the second floor public space.
The bathrooms explore the idea of inherent beauty in common objects. By reflecting urinals, vanities, soap dispensers and shelves in the expansive mirrors, these objects become free floating sculptural elements in space.
The leopard monument (by Riccardo Tossani) in the entrance courtyard is surfaced in shards of broken ceramic plates. It is at once a sign and public art, and in a short time has become a local landmark, a meeting place for lovers and friends.



