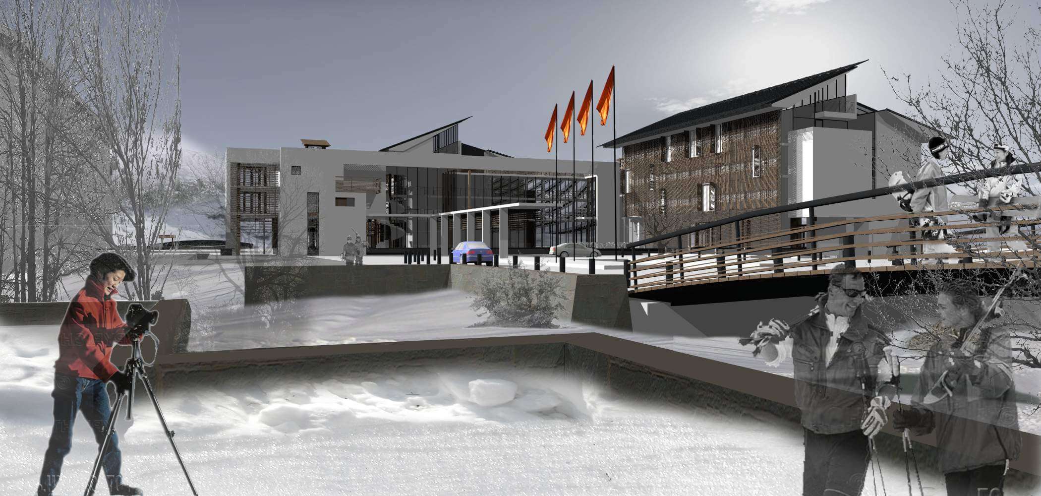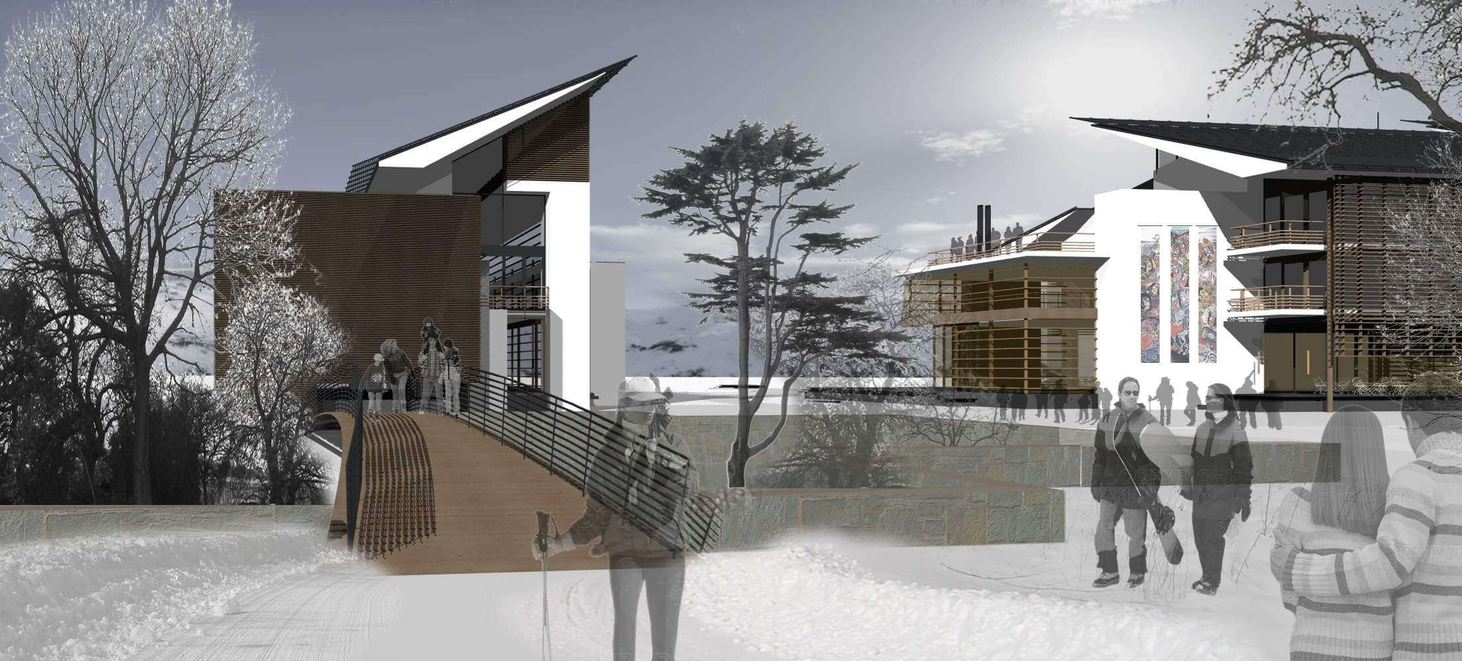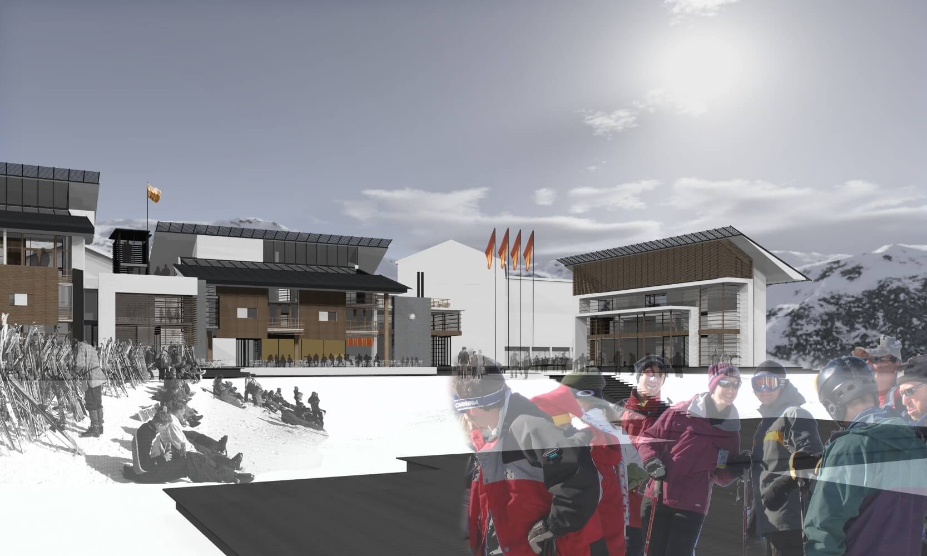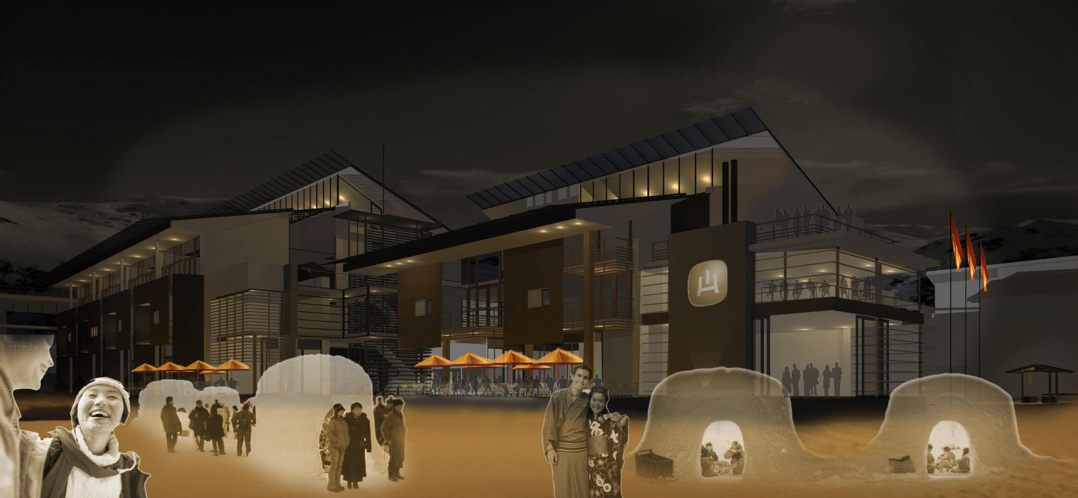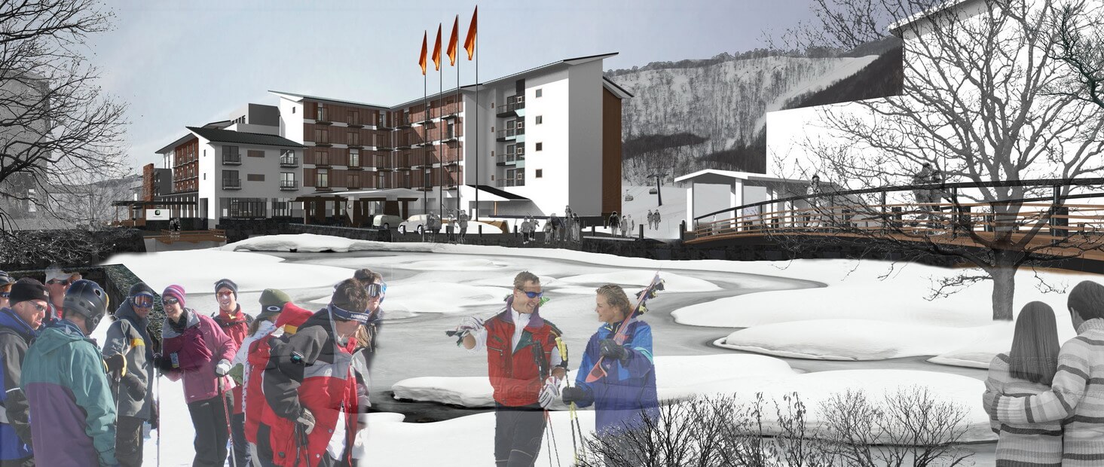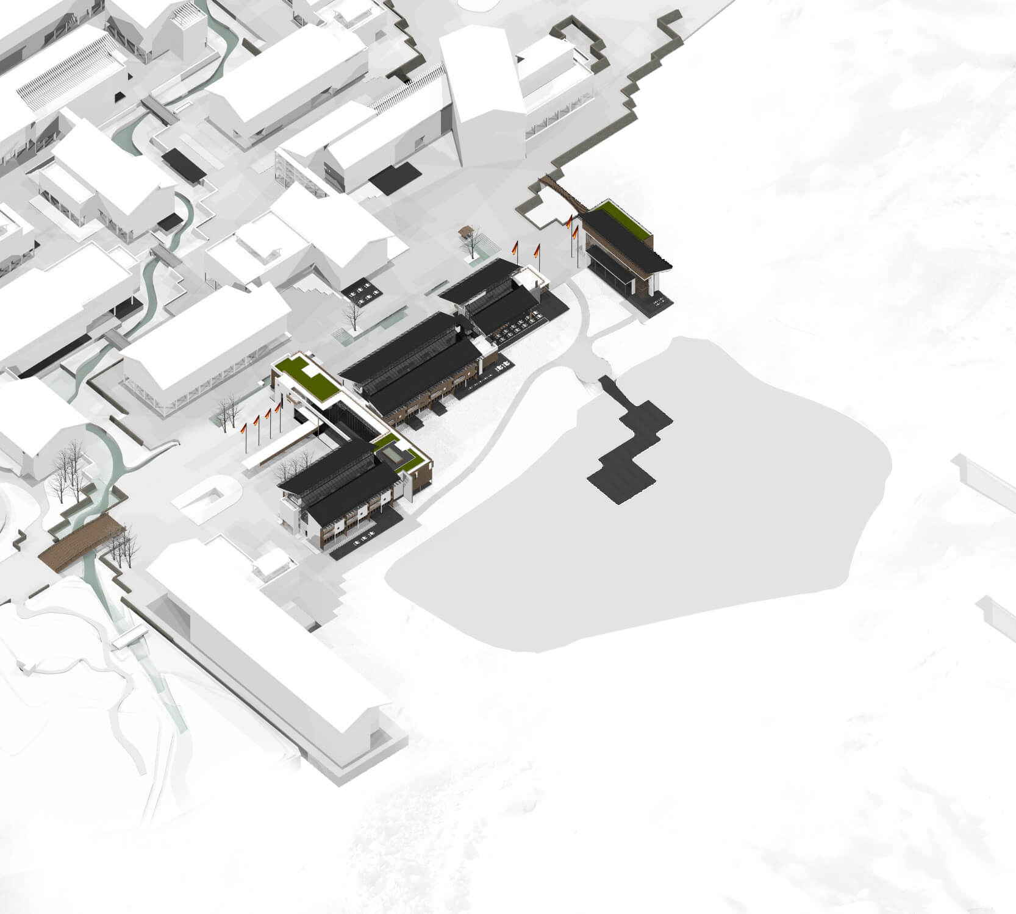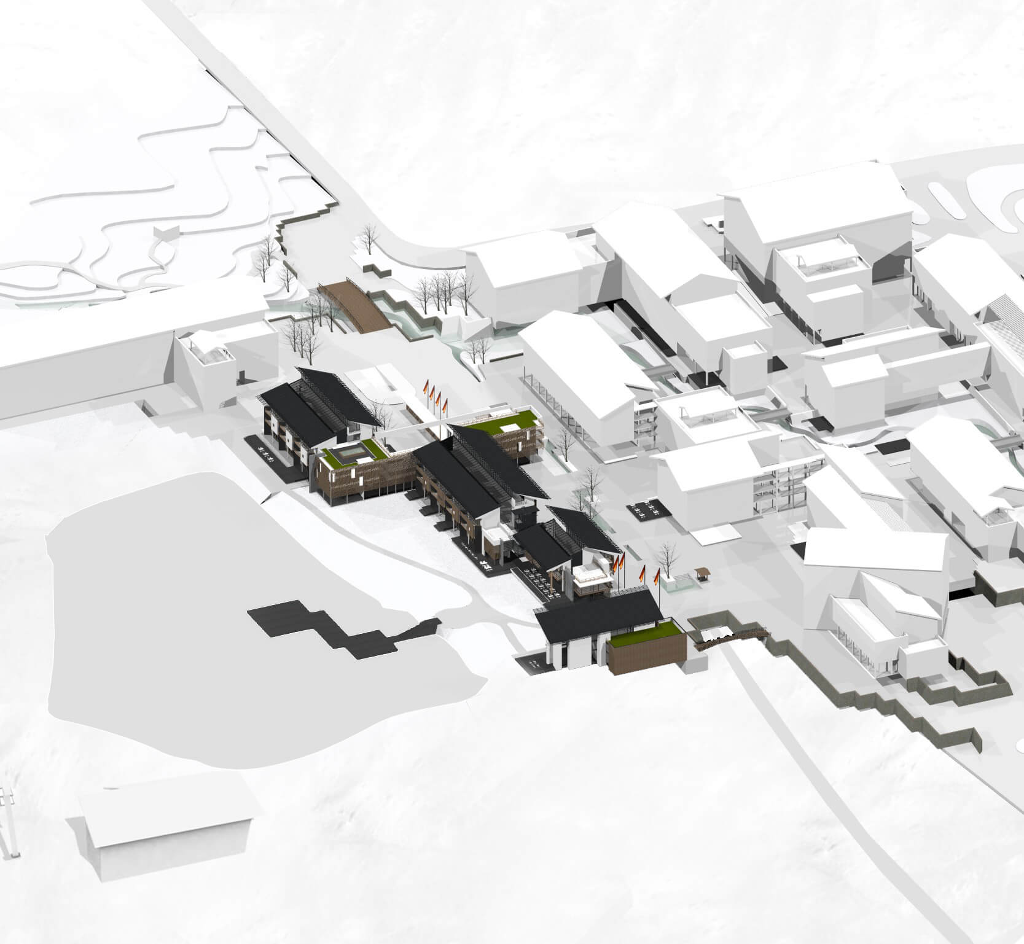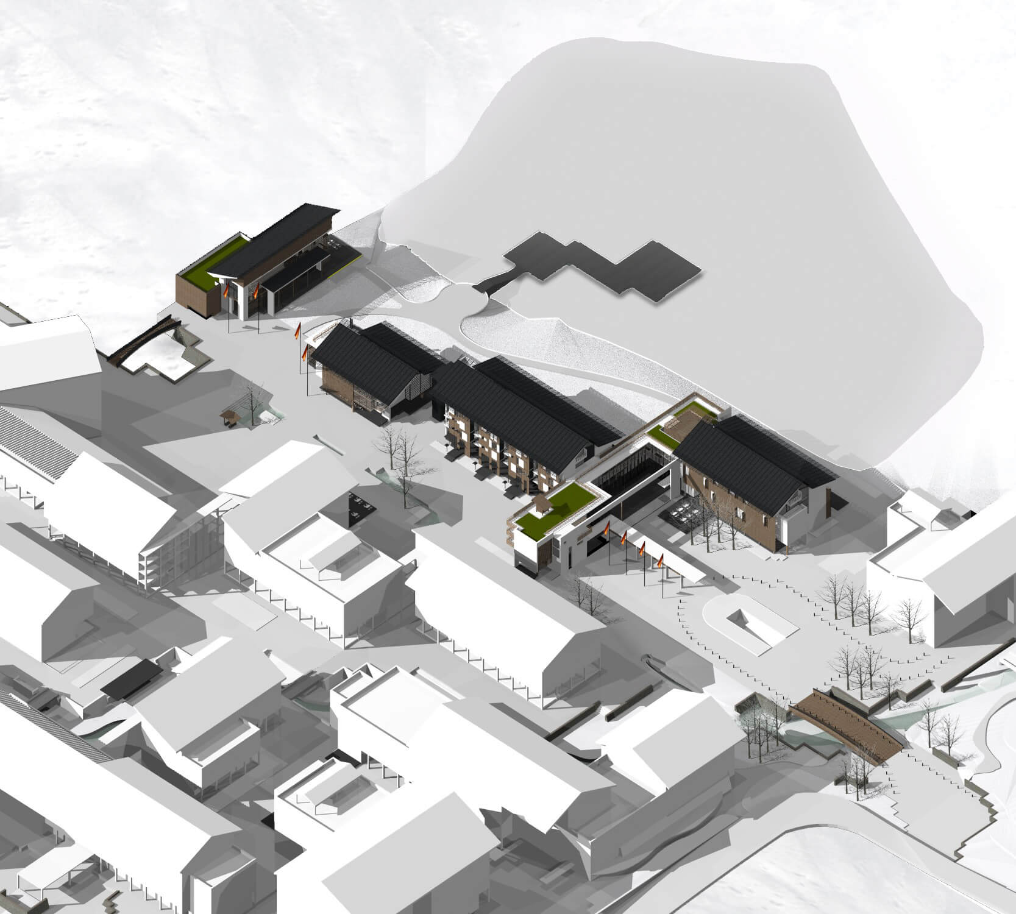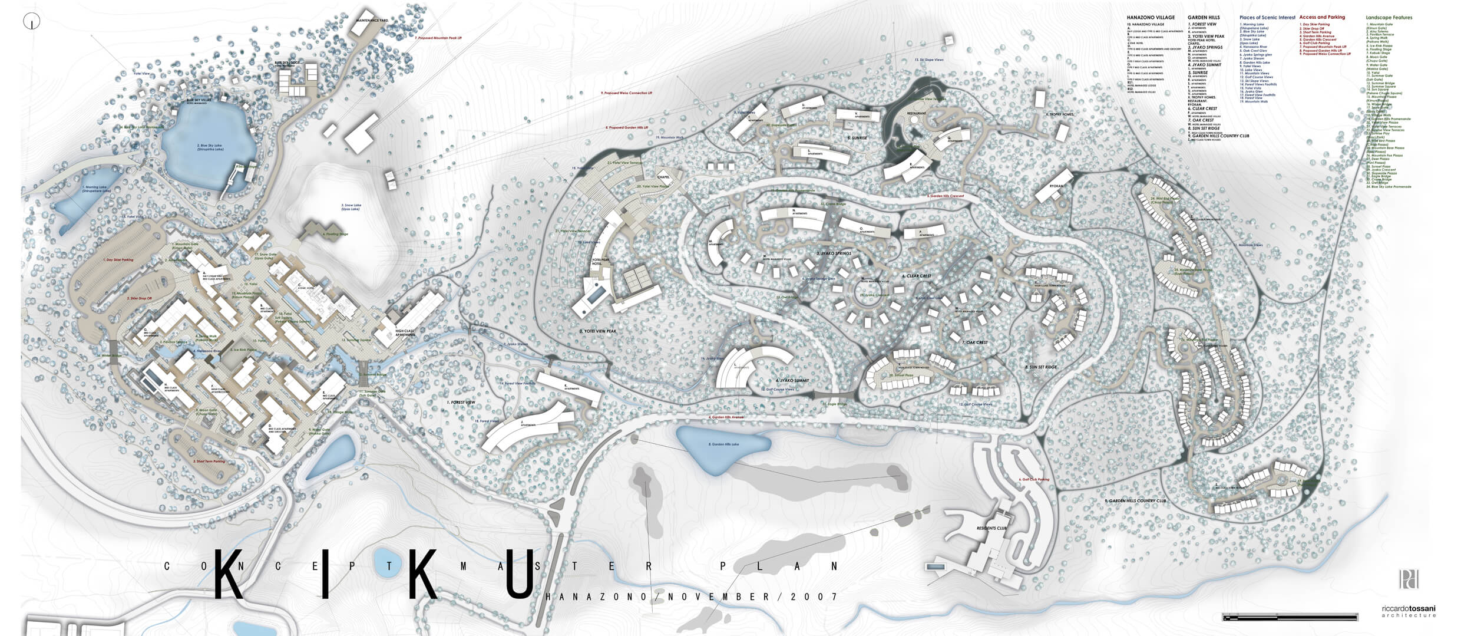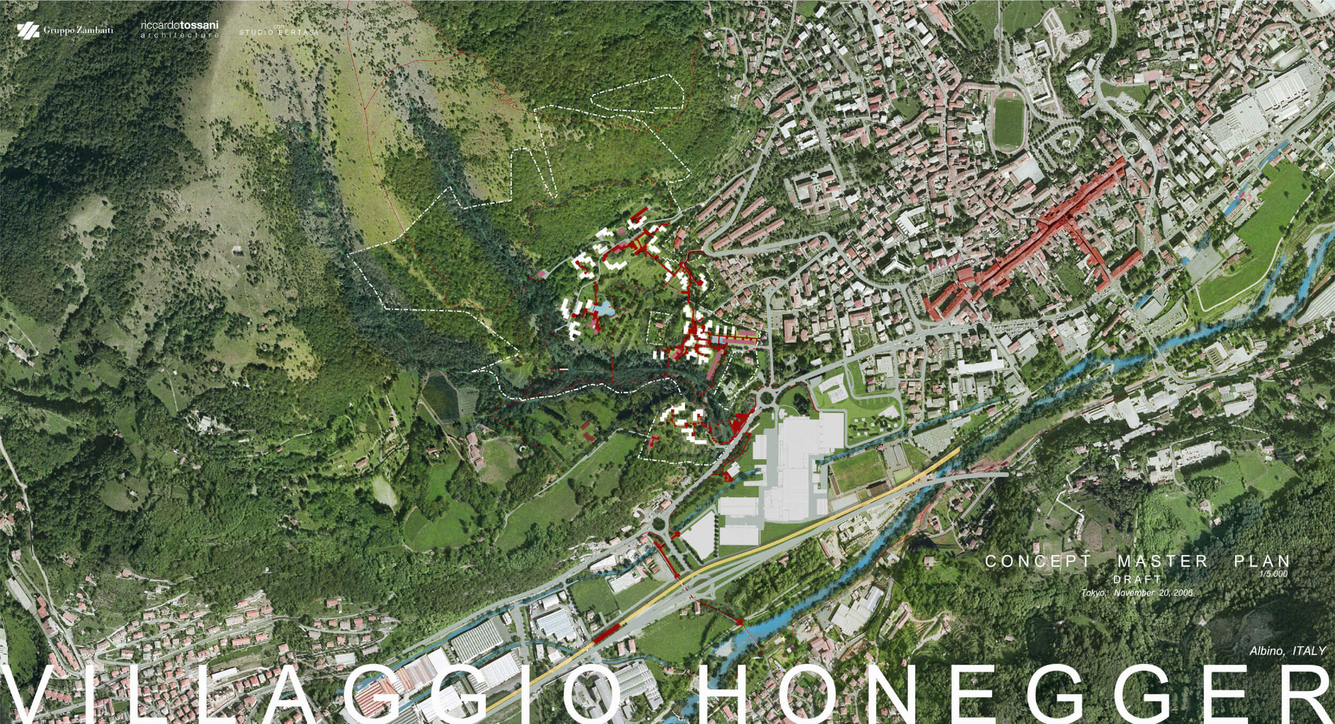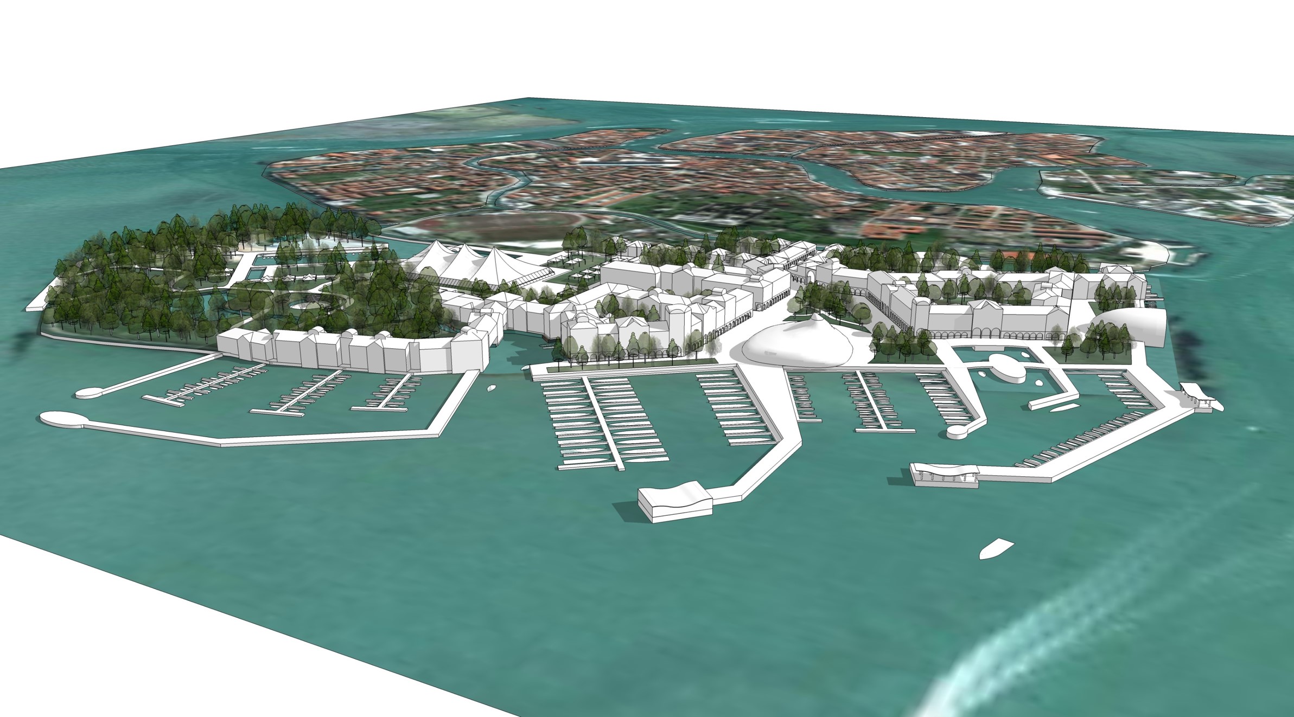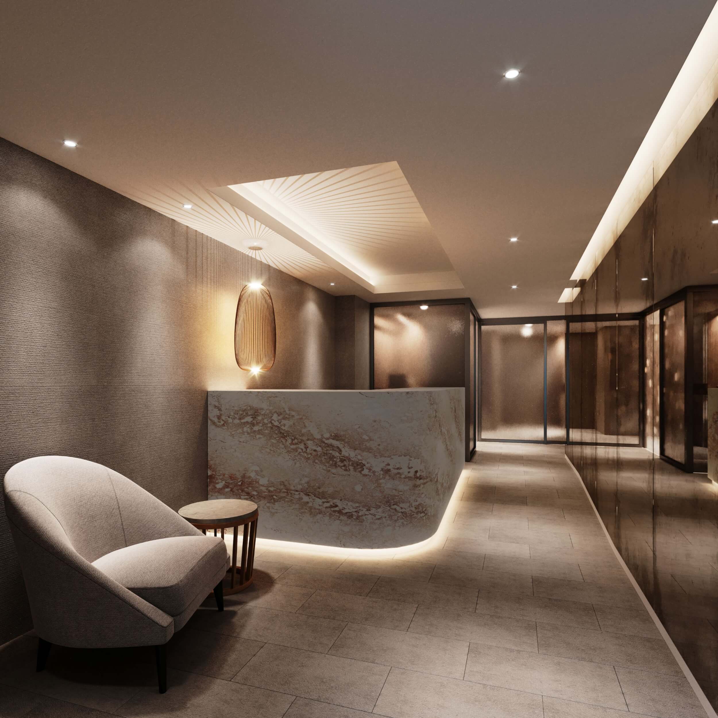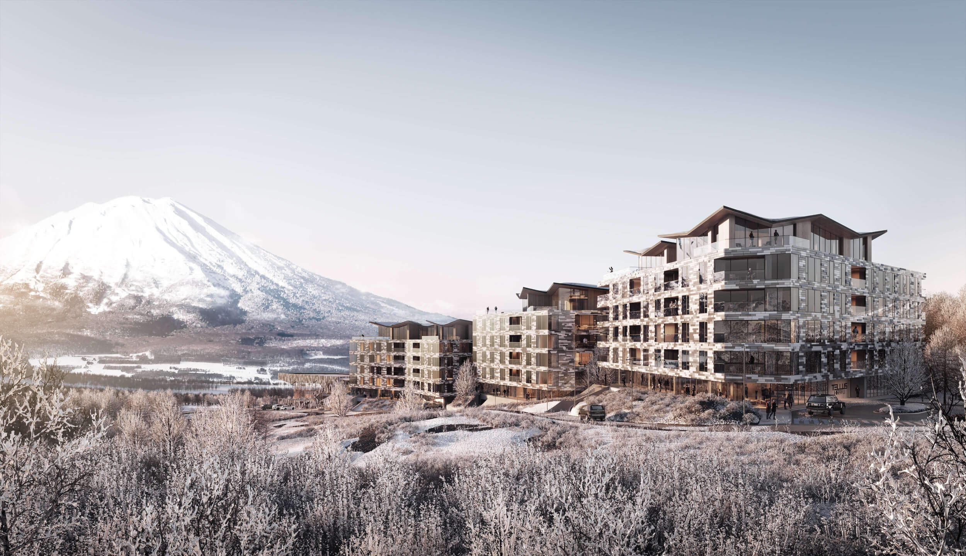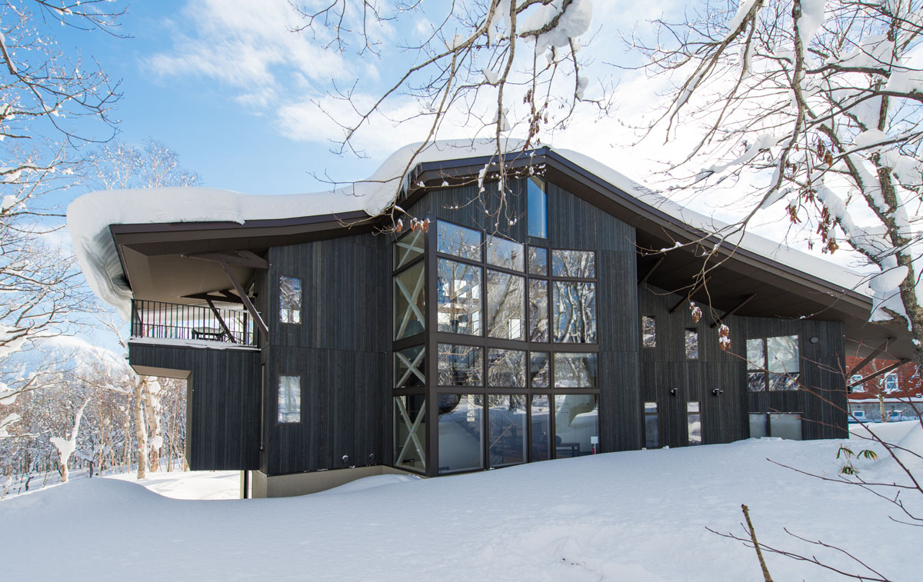Outline
Hanazono Resort Village
The Hanazono Resort Village Master Plan proposes a sustainable resort, with architecture, planning and a landscape environment so integrated as to be indivisible. Village architecture, massing and building locations pay homage to Mt. Yotei and other significant views. Village buildings are average 5 stories, are closely spaced with varied architectural forms that resonate with each other to provide diversity and vibrancy.
With the exception for day skier vehicles, parking is in basements wherever possible, together with service access to major buildings. This maximizes pedestrian convenience and usability, adds prestige and value to the project and minimizes environmental impact.
A hierarchy of playfulness and seriousness is evident throughout the resort, in keeping with the nature of organic towns and communities, and in parallel with the distribution of unit types and socio-economic patterns. As a branded resort of World Class standard, however, elegance and dignity is maintained by a consistent approach to quality in the architecture of individual buildings and open spaces.
Hanazono Resort is planned as a real 4-season community that offers something to everyone and provides opportunities for program changes, world-class events and a variety of leisure, recreational and commercial choices. The Village is designed with cultural relevance and sustainable principles, integrated planning and architecture, as well as landscape design to create destinations within a destination.






