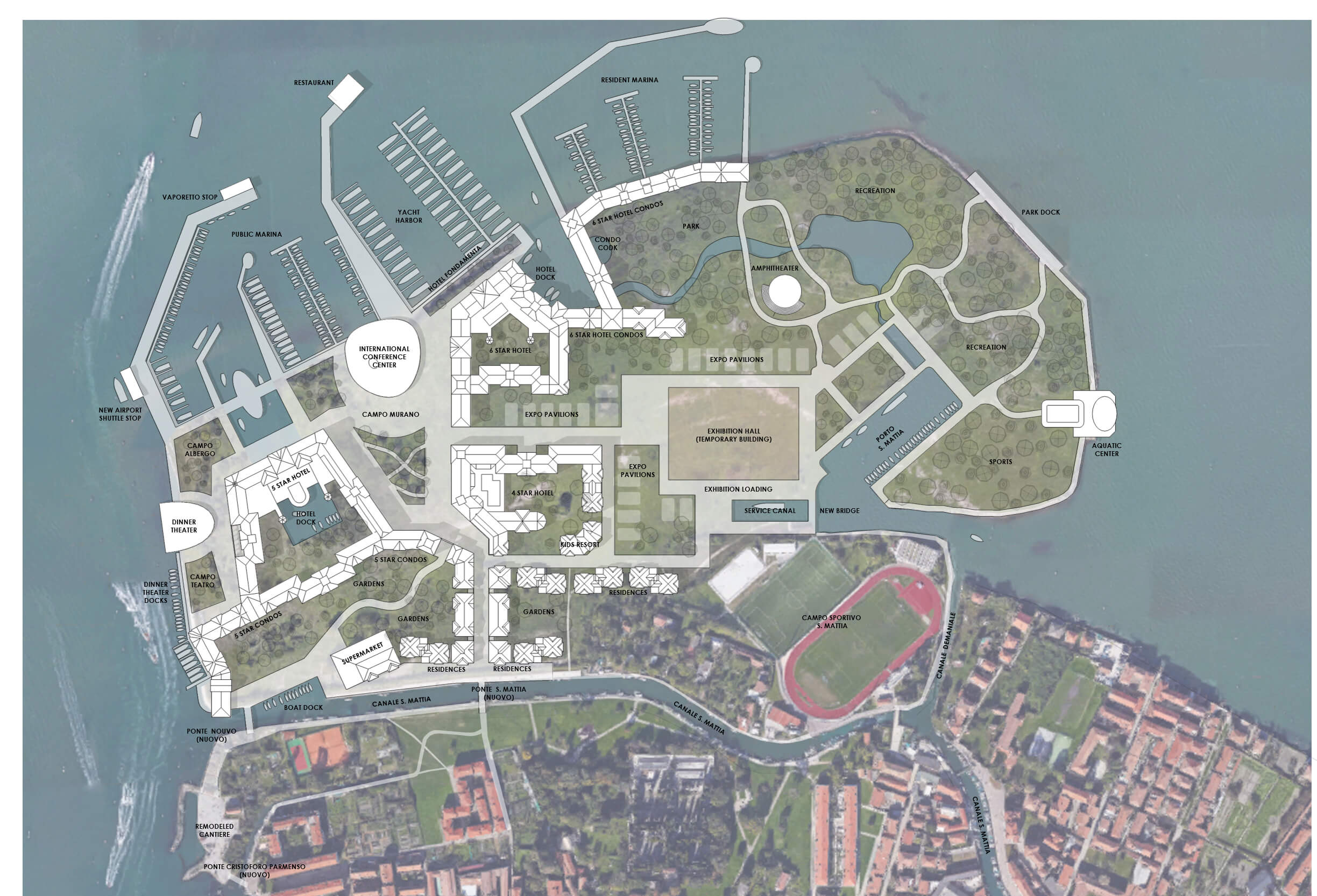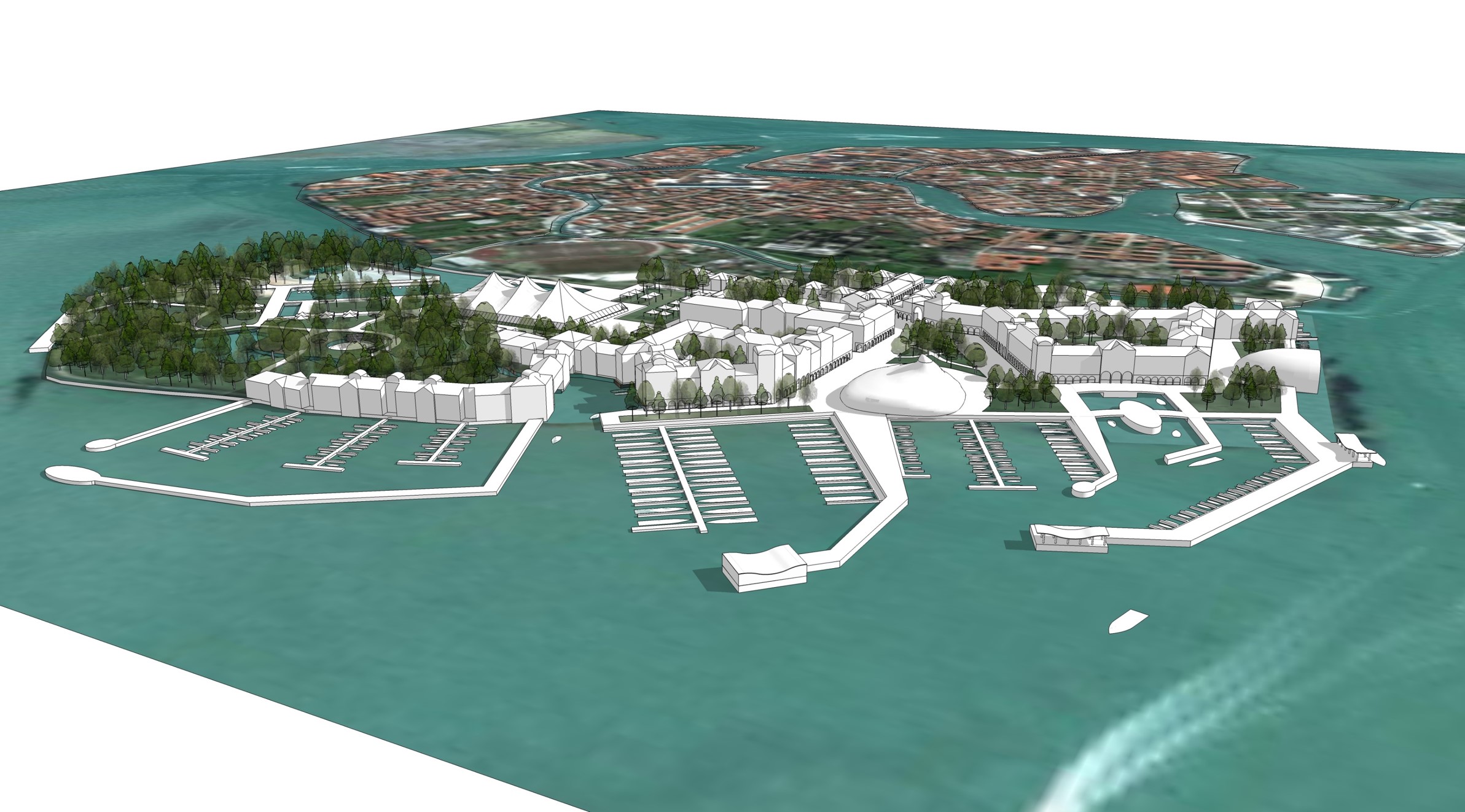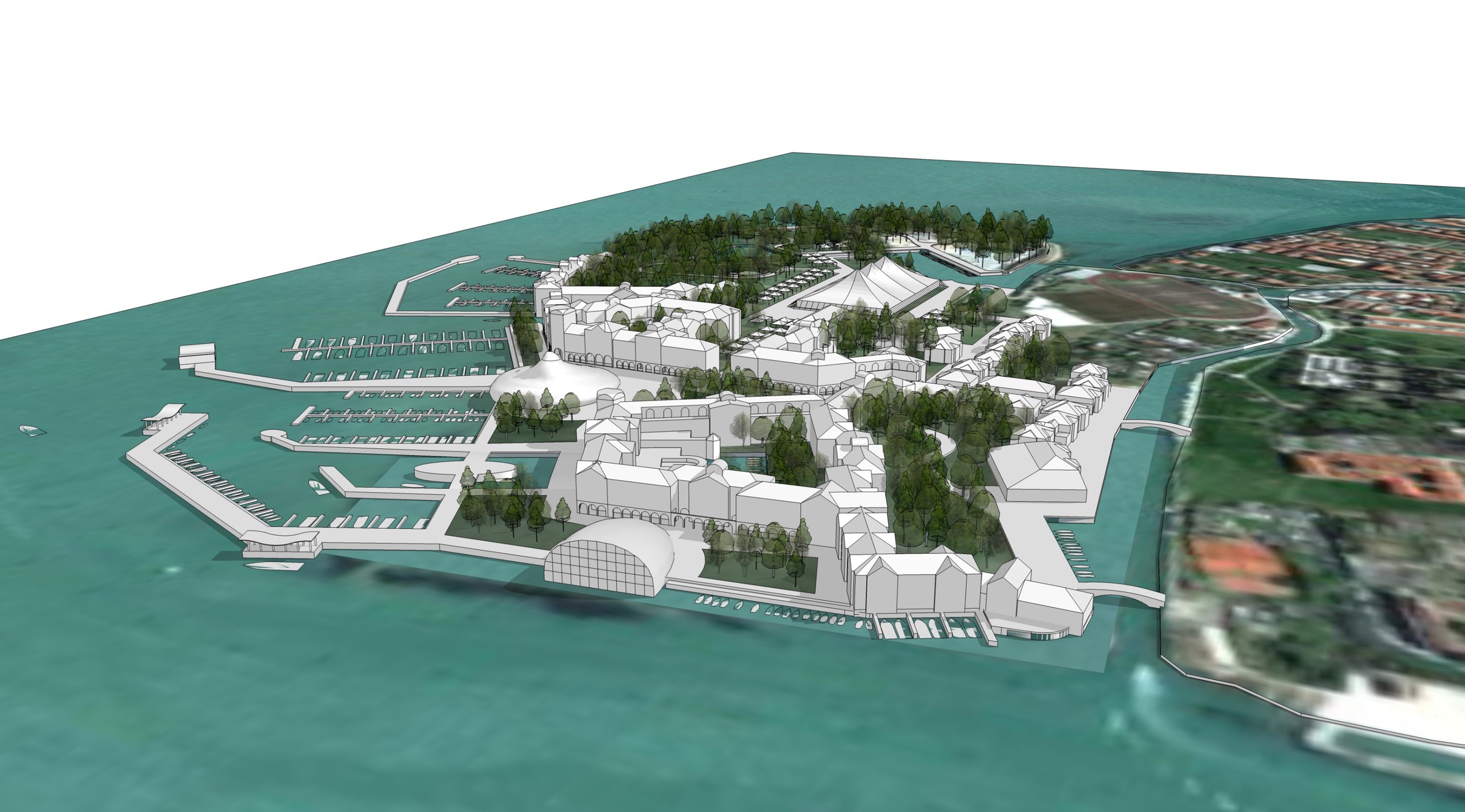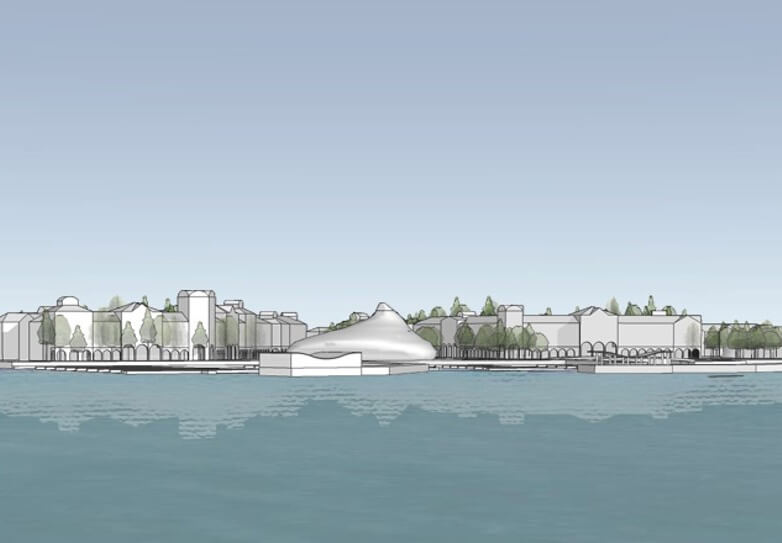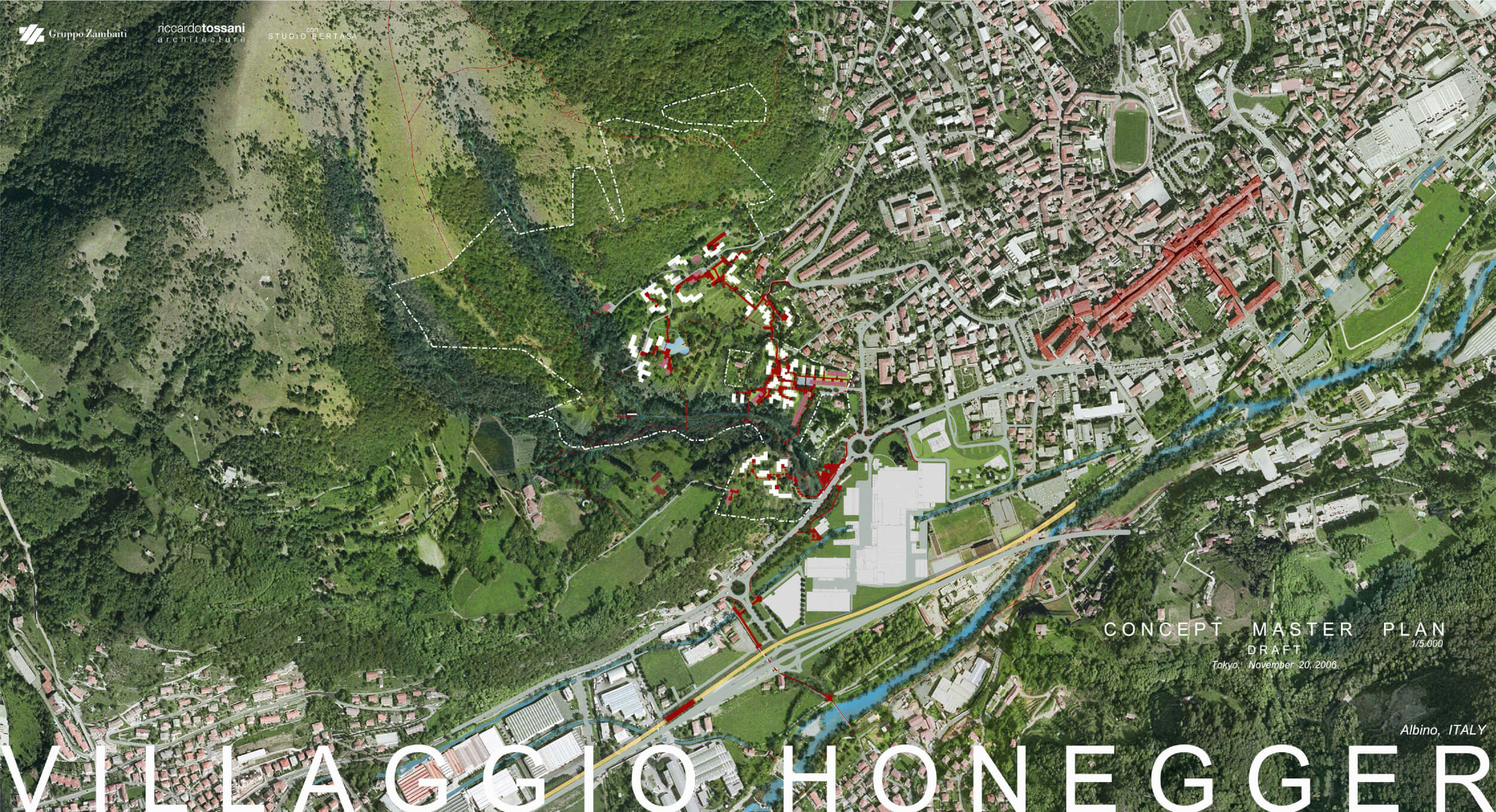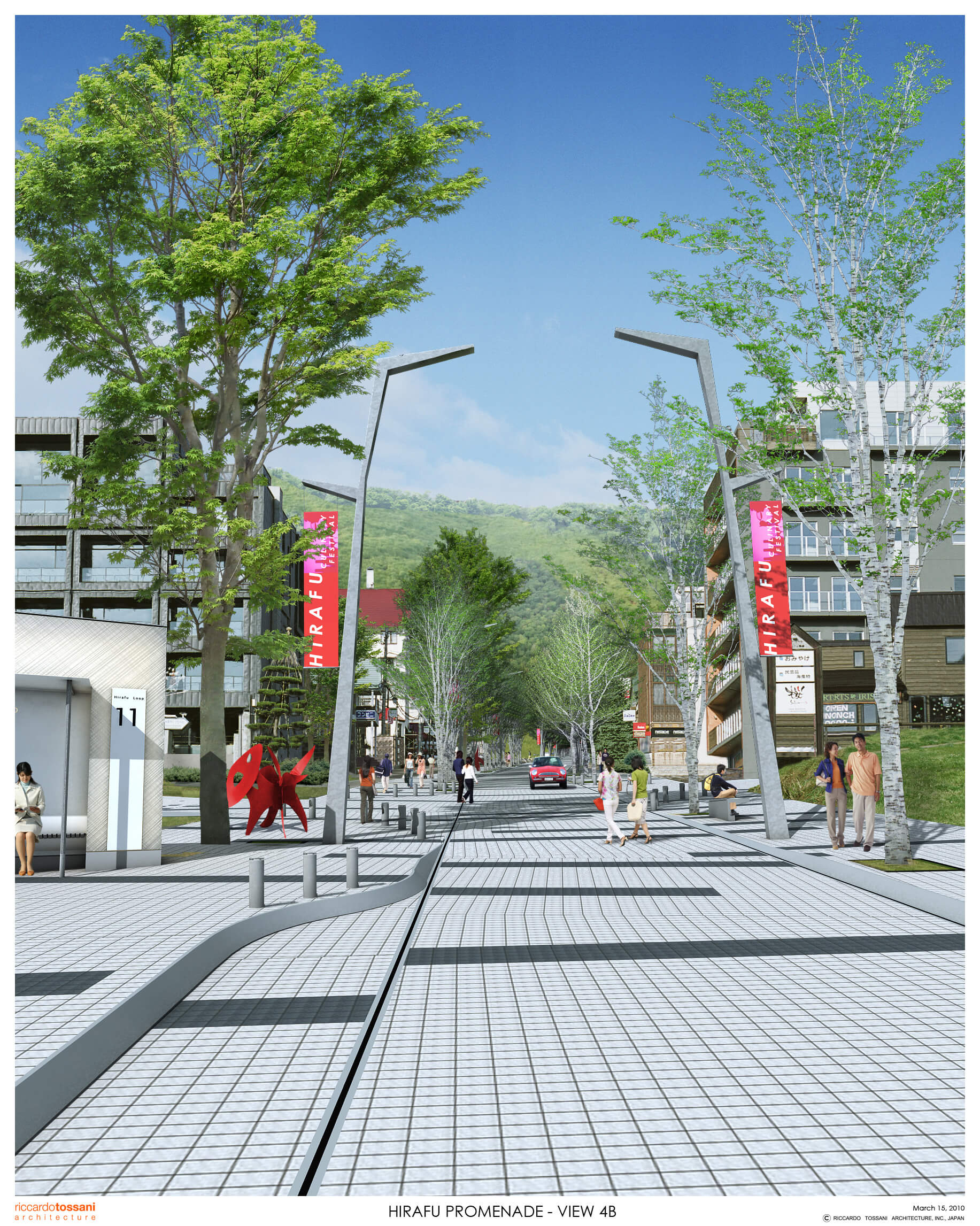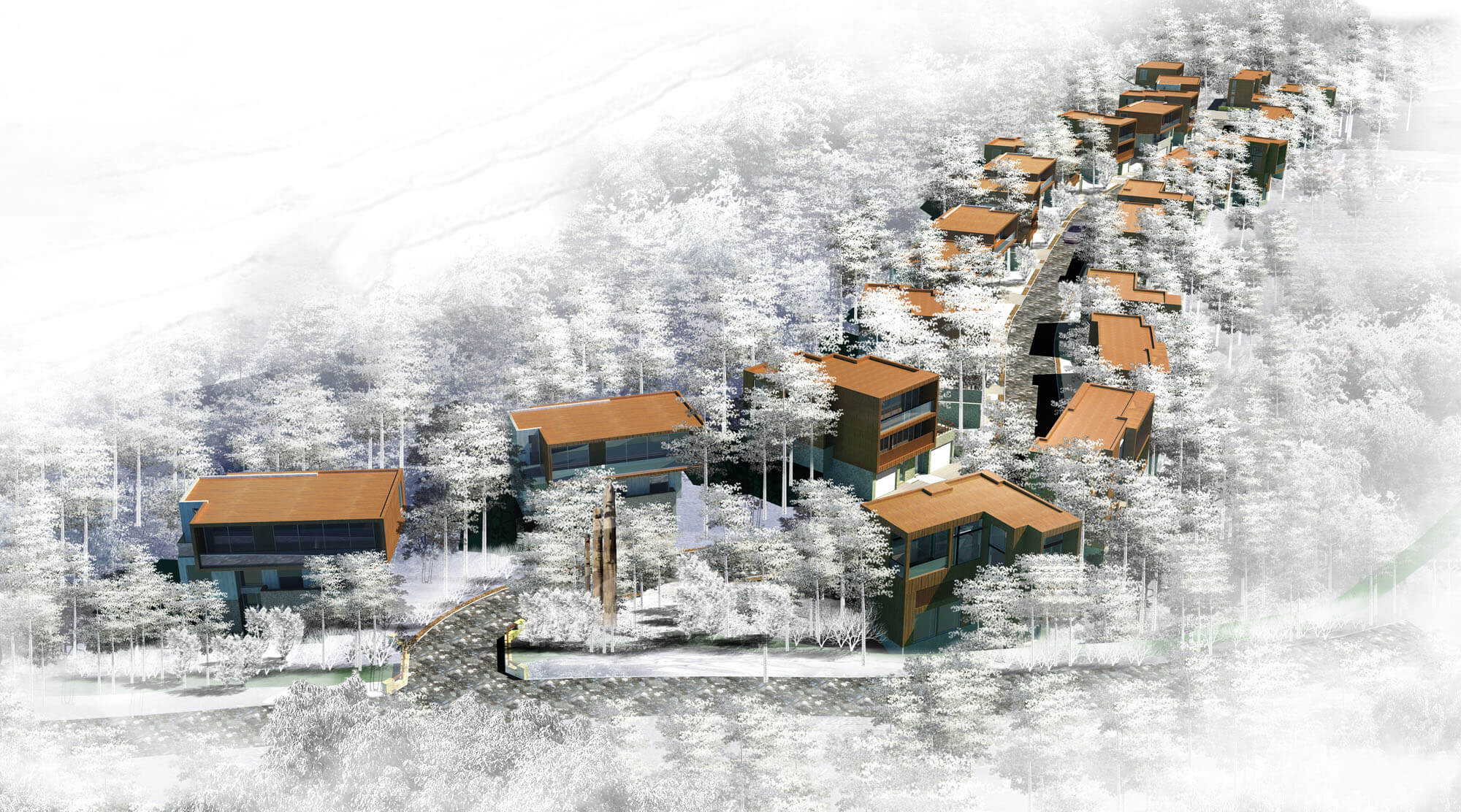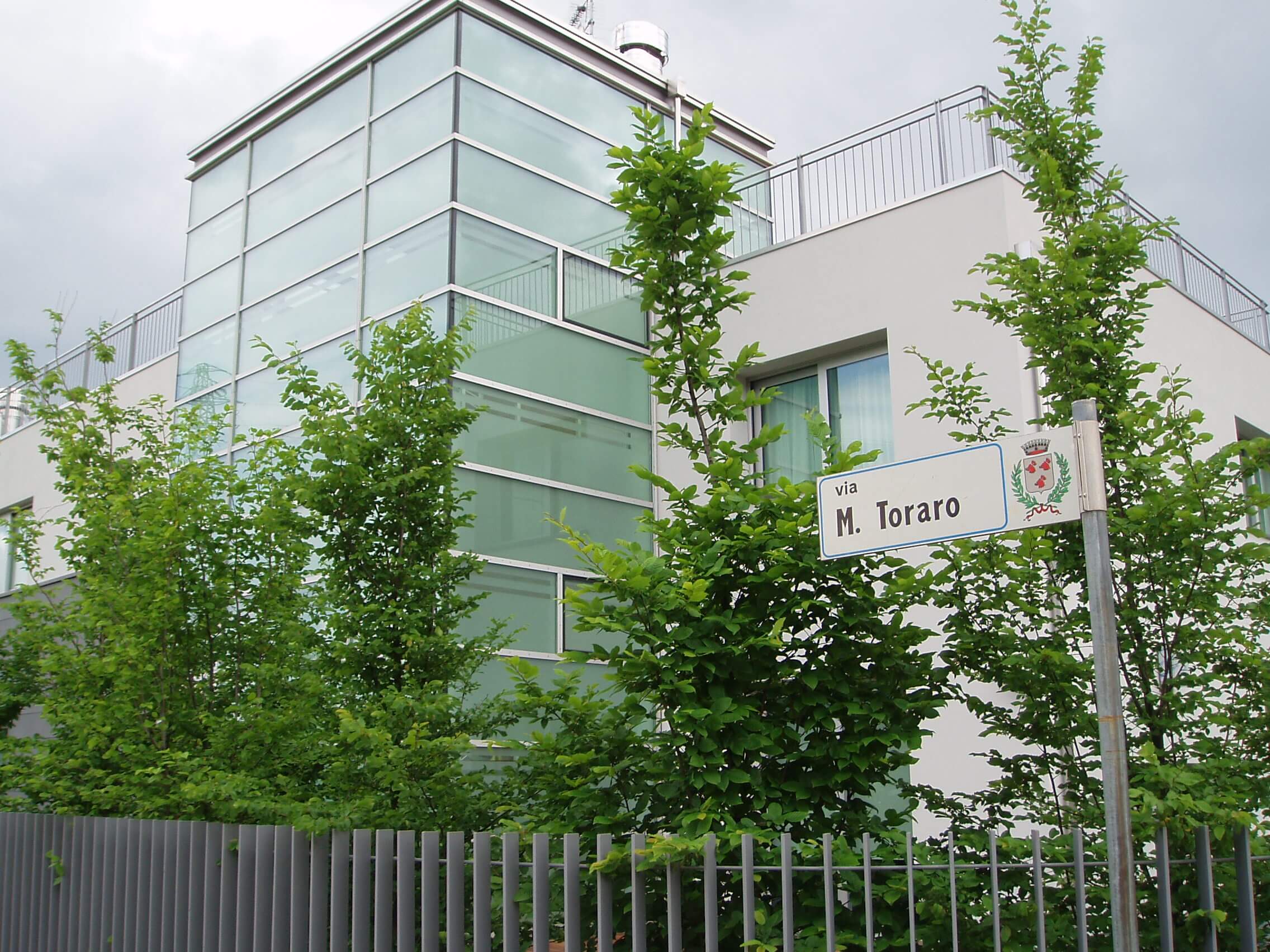Outline
San Mattia Master Plan
Situated on several thousand hectares of landfill on the north edge of Venice’s famed Murano Island, the San Mattia Master Plan is a mixed-use, public/private redevelopment project intended to fulfill the community’s urgent need to regenerate tourism visitation, provide employment diversity and create additional public housing and recreational infrastructure. Visitors travelling to Venice and Murano by airport water transfers will be greeted by a panoramic view of the development, with a landmark convention building in the proposed “Campo Murano”, framed by 5-star and 6-star hotels in the background and a yacht harbor and boat marinas in the foreground. This picturesque scene will be transformed at night with soft lighting in the harbors and along the northern fondamenta.
Planned for the development are 300 ~ 500 new shops, including world-renowned brand stores will be located along the Campo Murano perimeter arcades as well as the southern shopping promenade lining to Murano Island. The concentration of shops together with amenities including dining, theater, exhibition and conference spaces as well as branded residences will create a new urban core intended to become a fashion destination.
Strong physical ties or “linkages” to Murano’s existing activity nodes will be established by connecting existing streets, bridges and fondamenta, facilitating visitor and resident pedestrian traffic back and forth to the project.
The creation of 2,000 jobs and developing on-island staff housing will increase Murano’s resident population by at least 1,000 people. These initiatives are expected to significantly boost Murano’s local economy.



