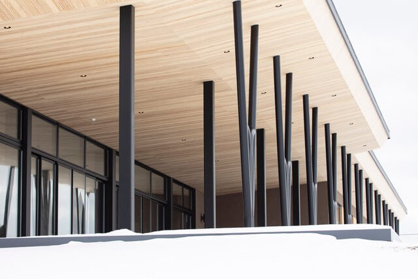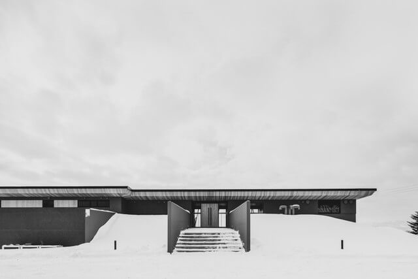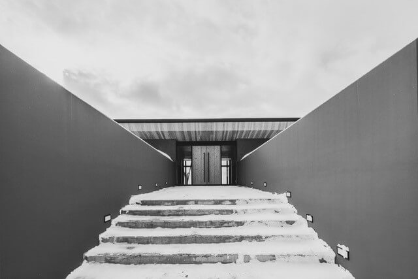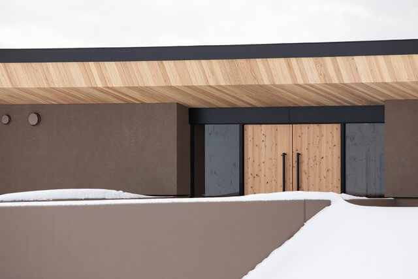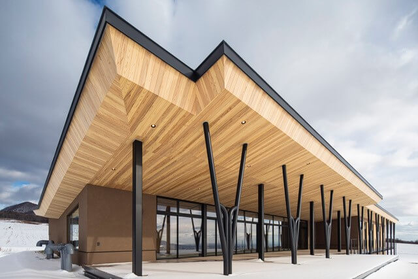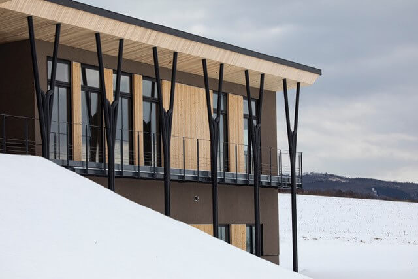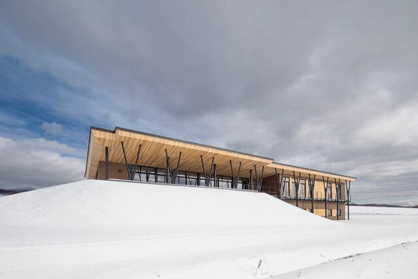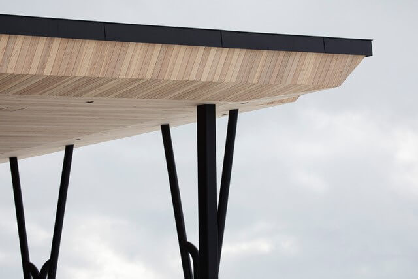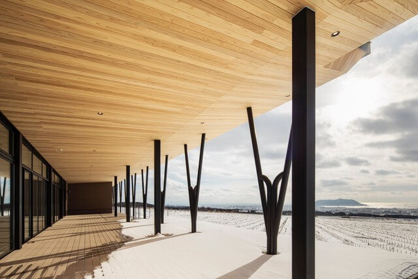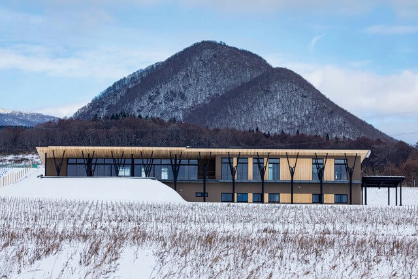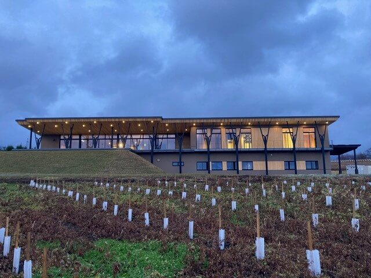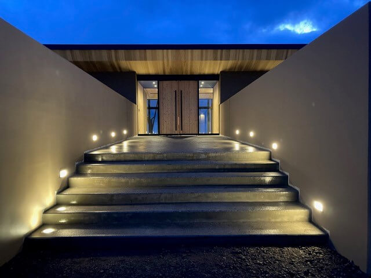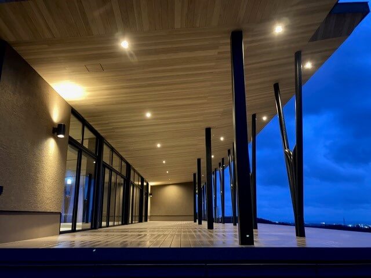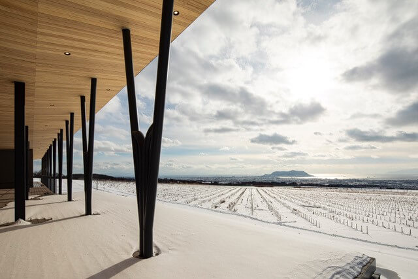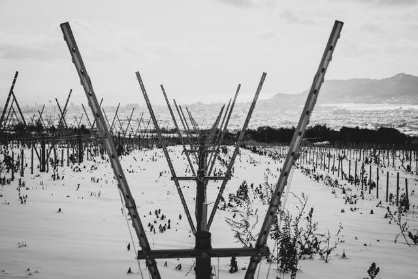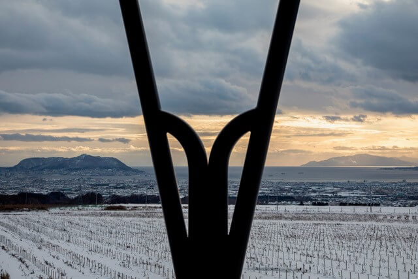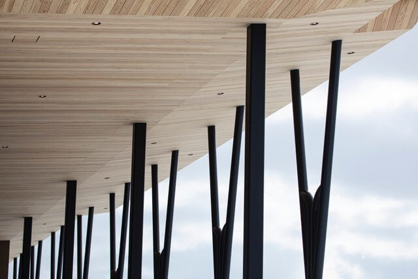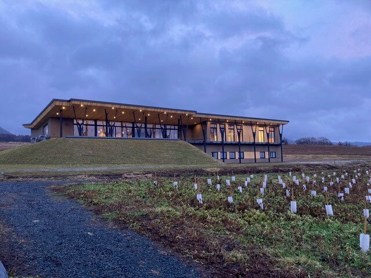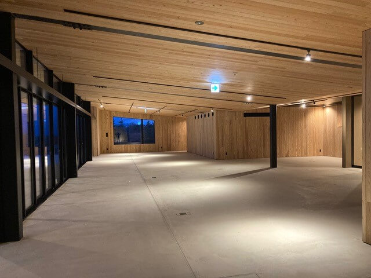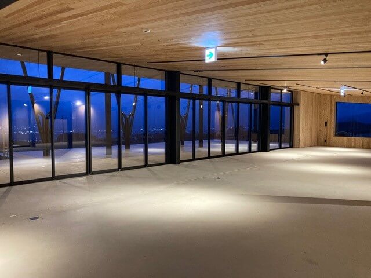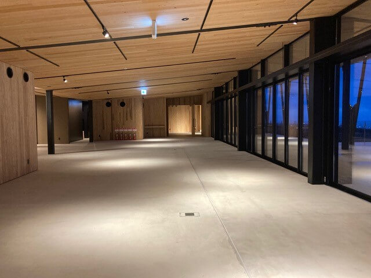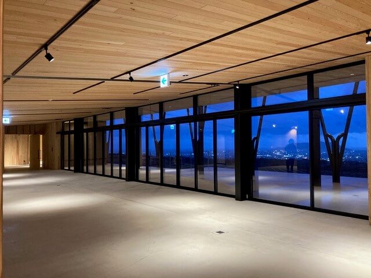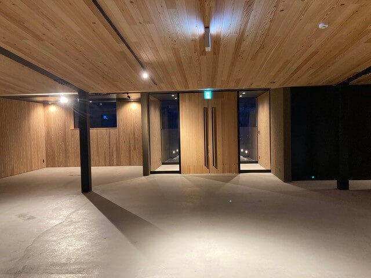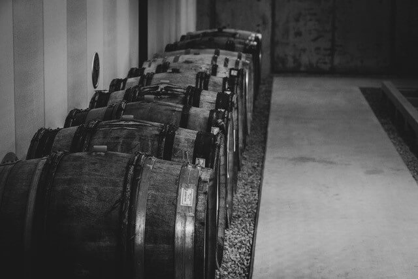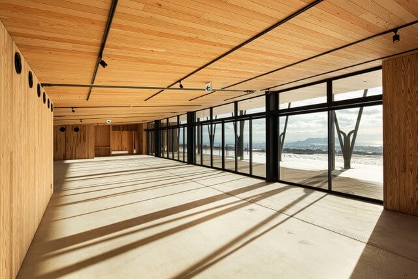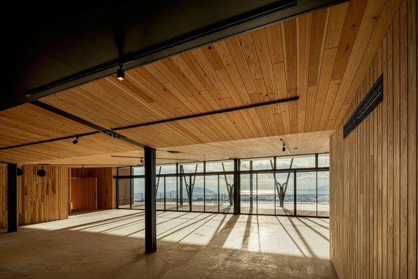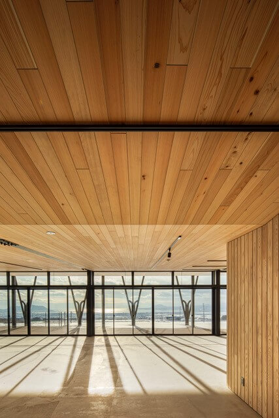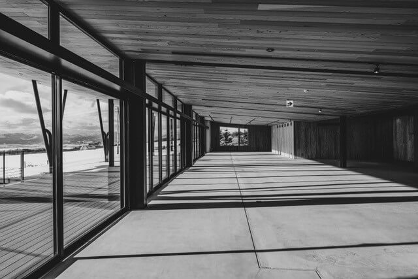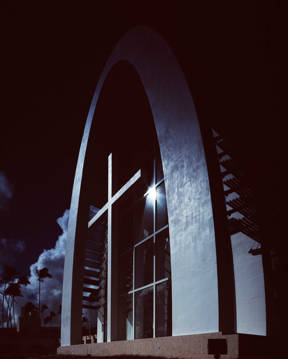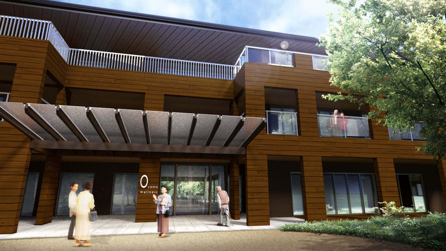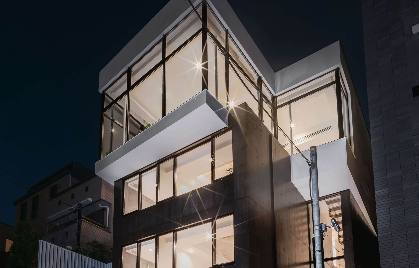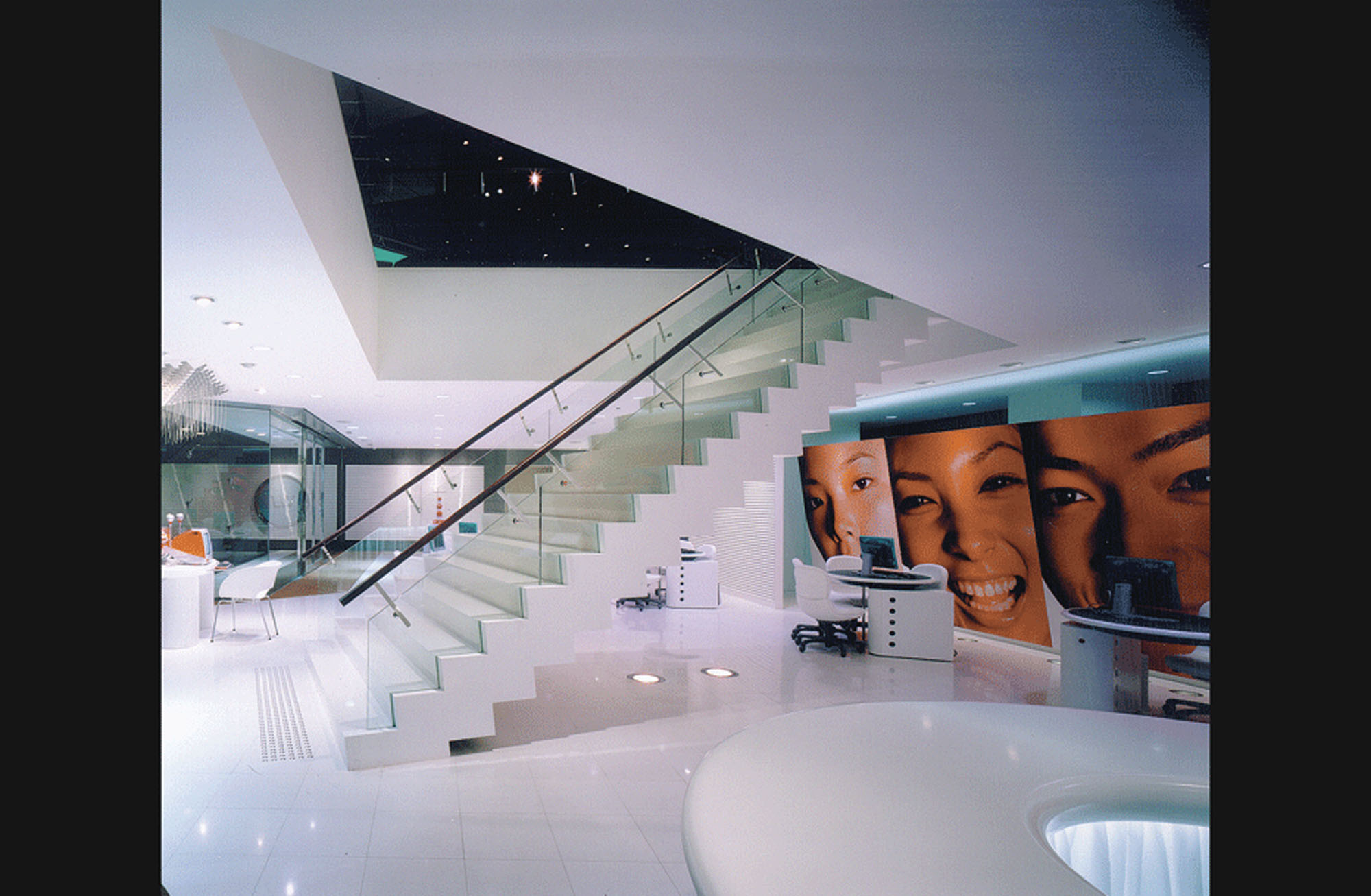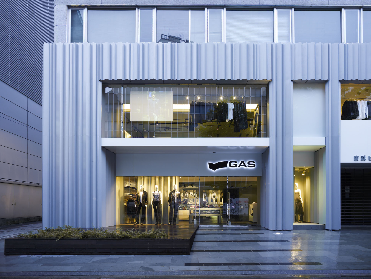Outline
Domaine De Montille Winery
The architecture for the Domaine De Montille Winery in Hakodate integrates and combines Terroir and Ainu philosophy through contemporary interpretation to fit our time and place in history and technology. Emphasis is on subtlety of form and material, as opposed to overly decorative, shallow and superficial design character.
In the Ainu tradition and in a meaningful gesture of respect for the land and nature, the winery buildings are massed, shaped and even partially buried to merge with and celebrate the landscape. These principles remain consistent with the addition of each successive phase of development.
Literally buried in part, the buildings are embedded in a field of scented gardens and sunlit vineyards.
The winery architecture is imbued with warm tones of local timber, and walls are rendered with the colours of sun-dried earth. Roofs and canopies provide shade and shelter to external activity areas. They collect rainwater for reuse and provide a future-proof platform for photovoltaics harnessing the energy from the sun. Drainage and waste disposal systems give back to the soil in a natural and sustainable cycle.
Inside, the interior design emphasizes location, nature and the land by appreciating Hakodate’s unique, dramatic landscape, with focus on views to Hakodate’s crescent bay and mountains, with the vineyards ever-present in the foreground. Together with expansive use of natural materials and rich, wine-stain colours, natural and artificial light and shade are controlled to create pleasant, cool and inviting settings to celebrate displays of wine and the offerings to be tasted.



