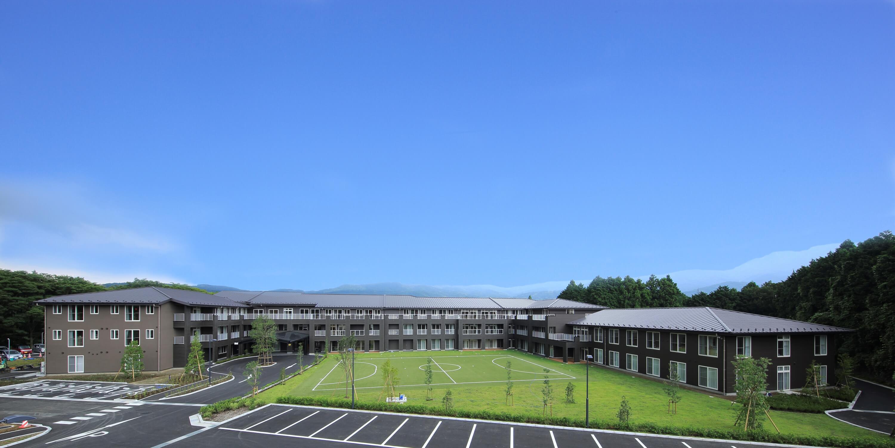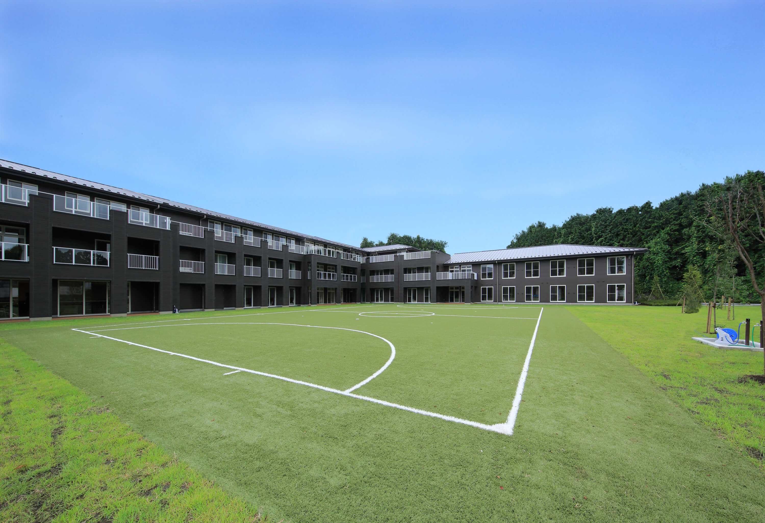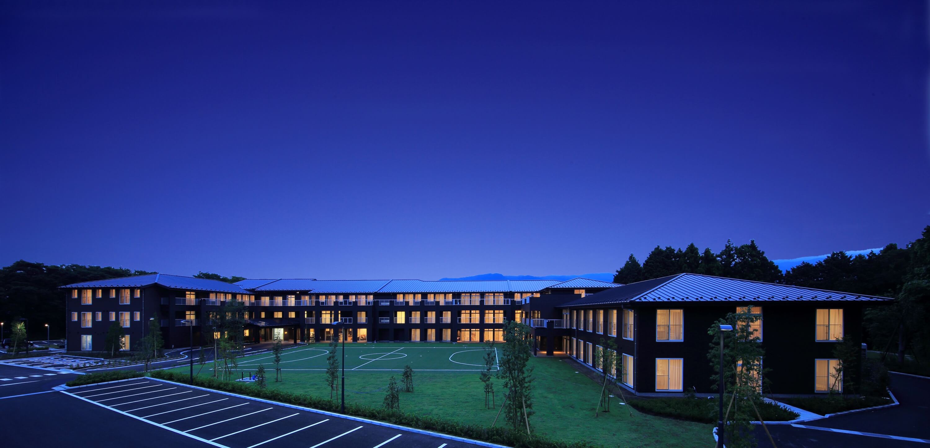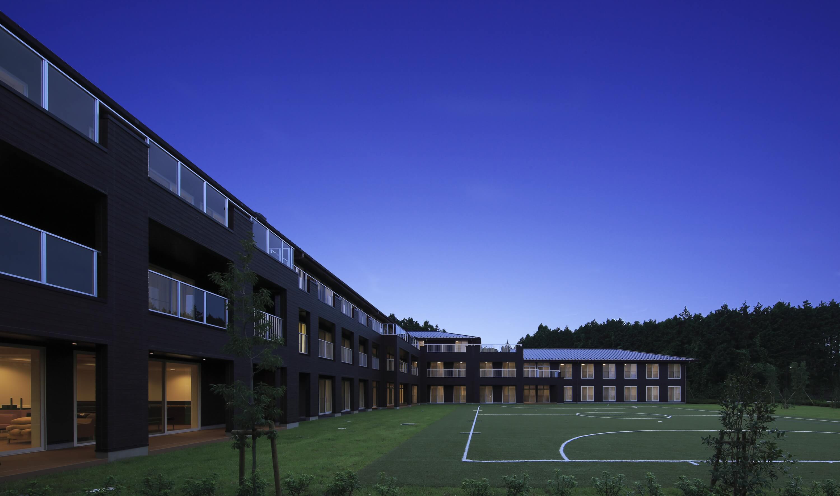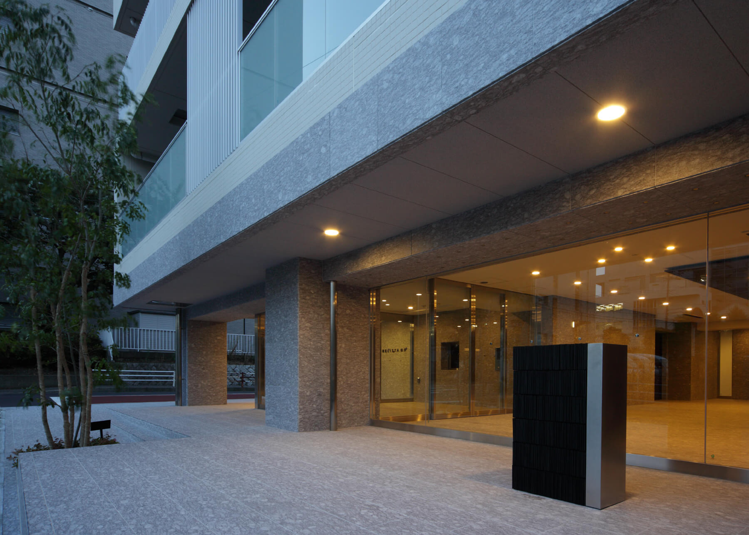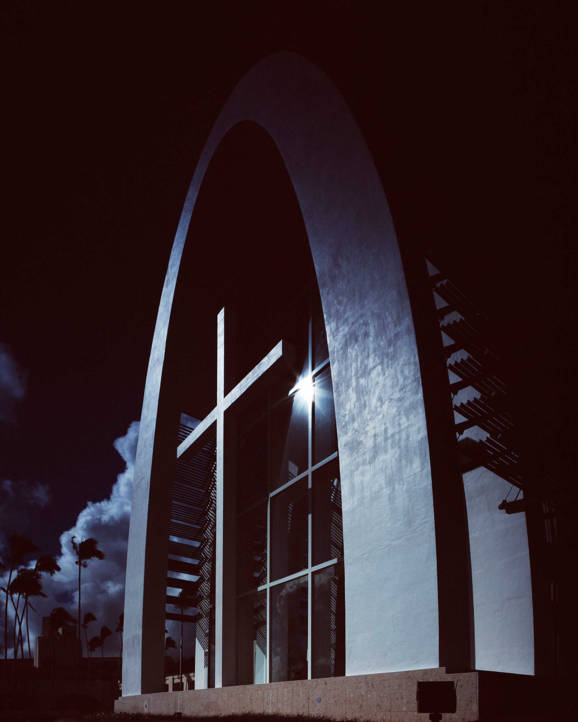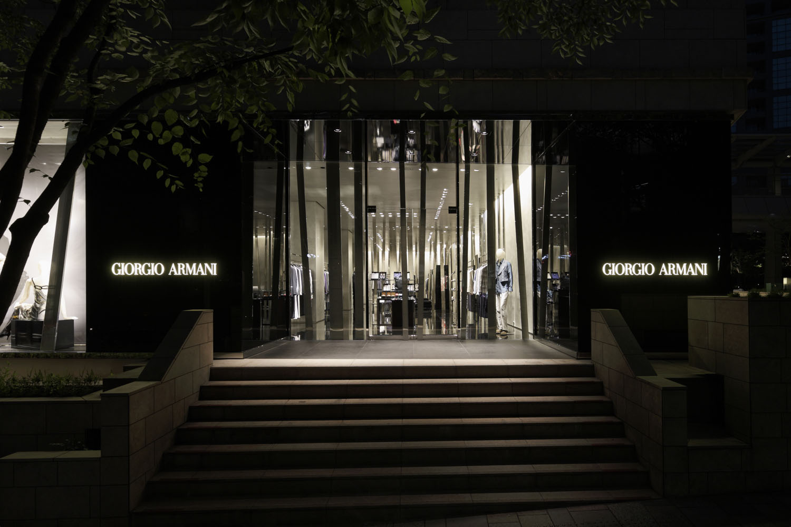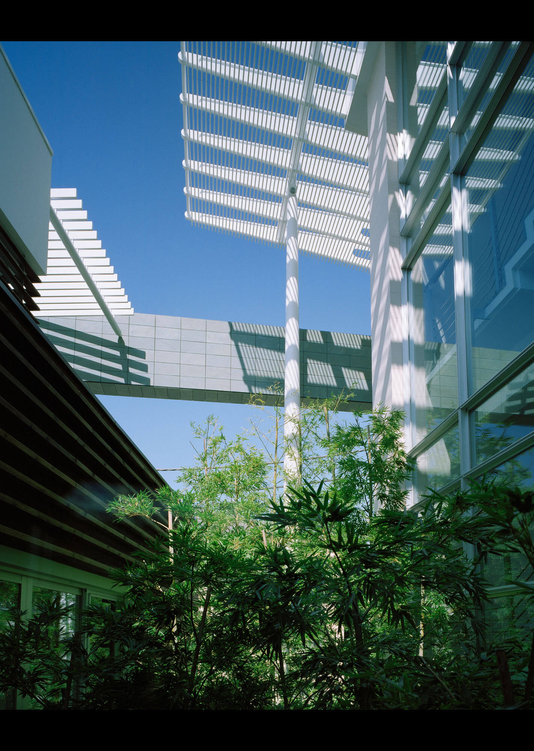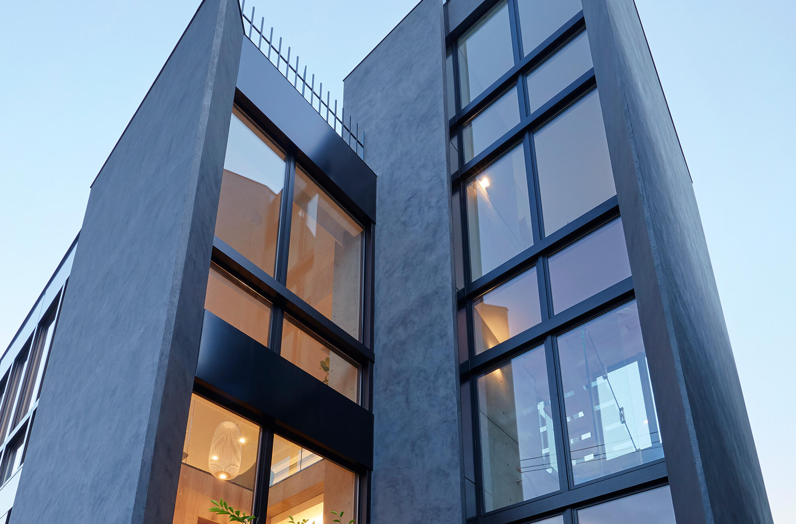Outline
Oyama Retirement Wellness Resort
A model public/private partnership project, the Oyama Retirement Wellness Resort was developed with the involvement of the Oyama community. It consists of an integrated, multi-generational nursing home for residents requiring various levels of care, from minor to intensive. Designed for heavy visitation by families, it includes extensive recreational facilities for community use by children of all ages.
The master plan includes the Nanohana Nursery School building, designed for children from 0-5 years. Together with adjacent community amenities including the futsal court and play areas, youthful vigor and vitality is brought into the social and physical environment of the nursing home. One of Japan’s largest fully fire-rated timber buildings at the time of construction, the Oyama Retirement Wellness Resort uses state-of-the-art planning and building technologies including bio-mass boilers to maximize sustainability and functionality, in a resort-like setting of a forested, hilltop landscape with panoramic views of Mt. Fuji and the Japanese Alps.



