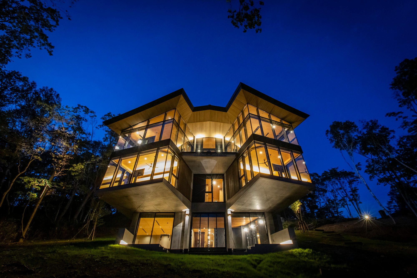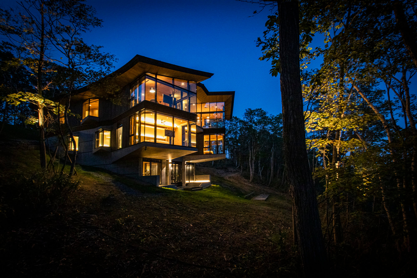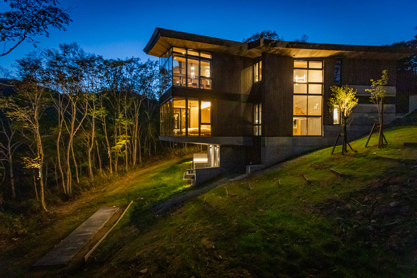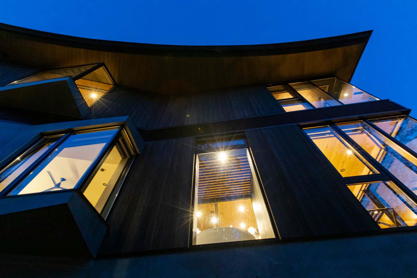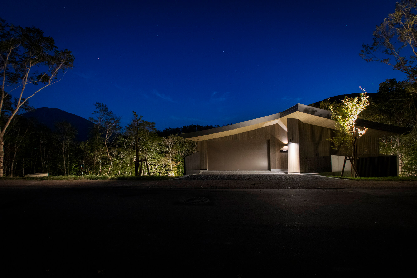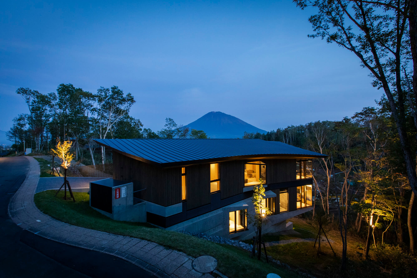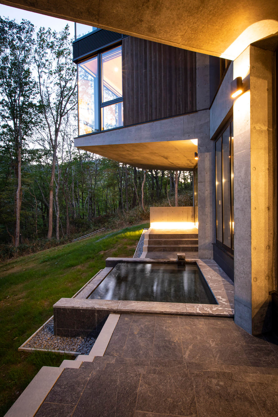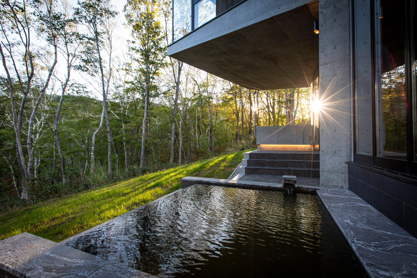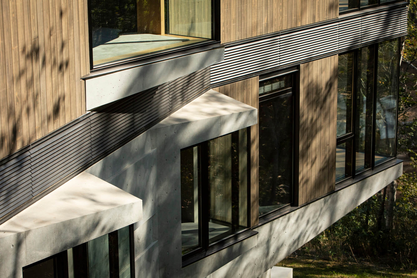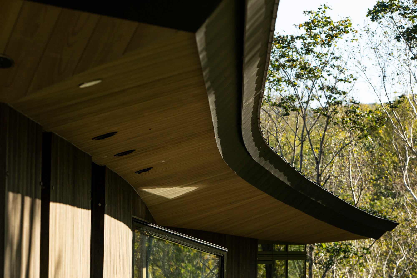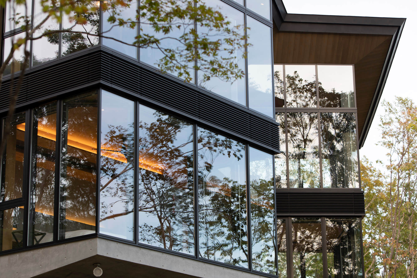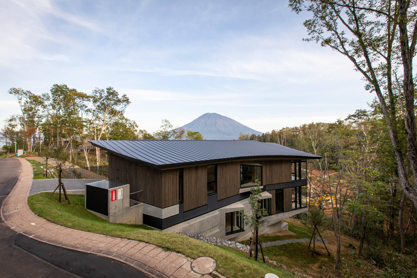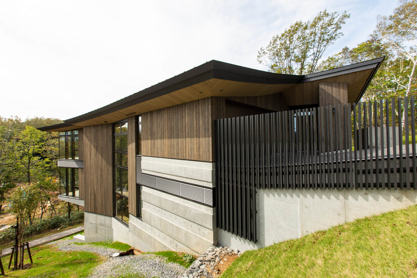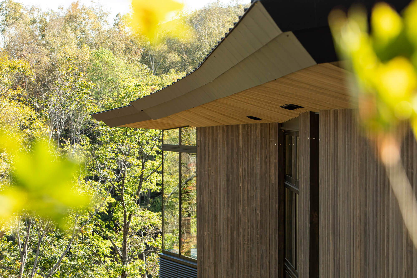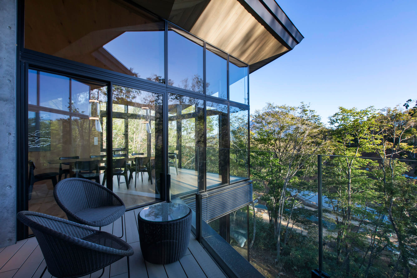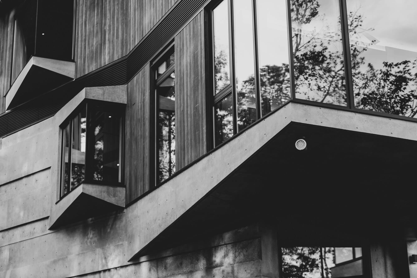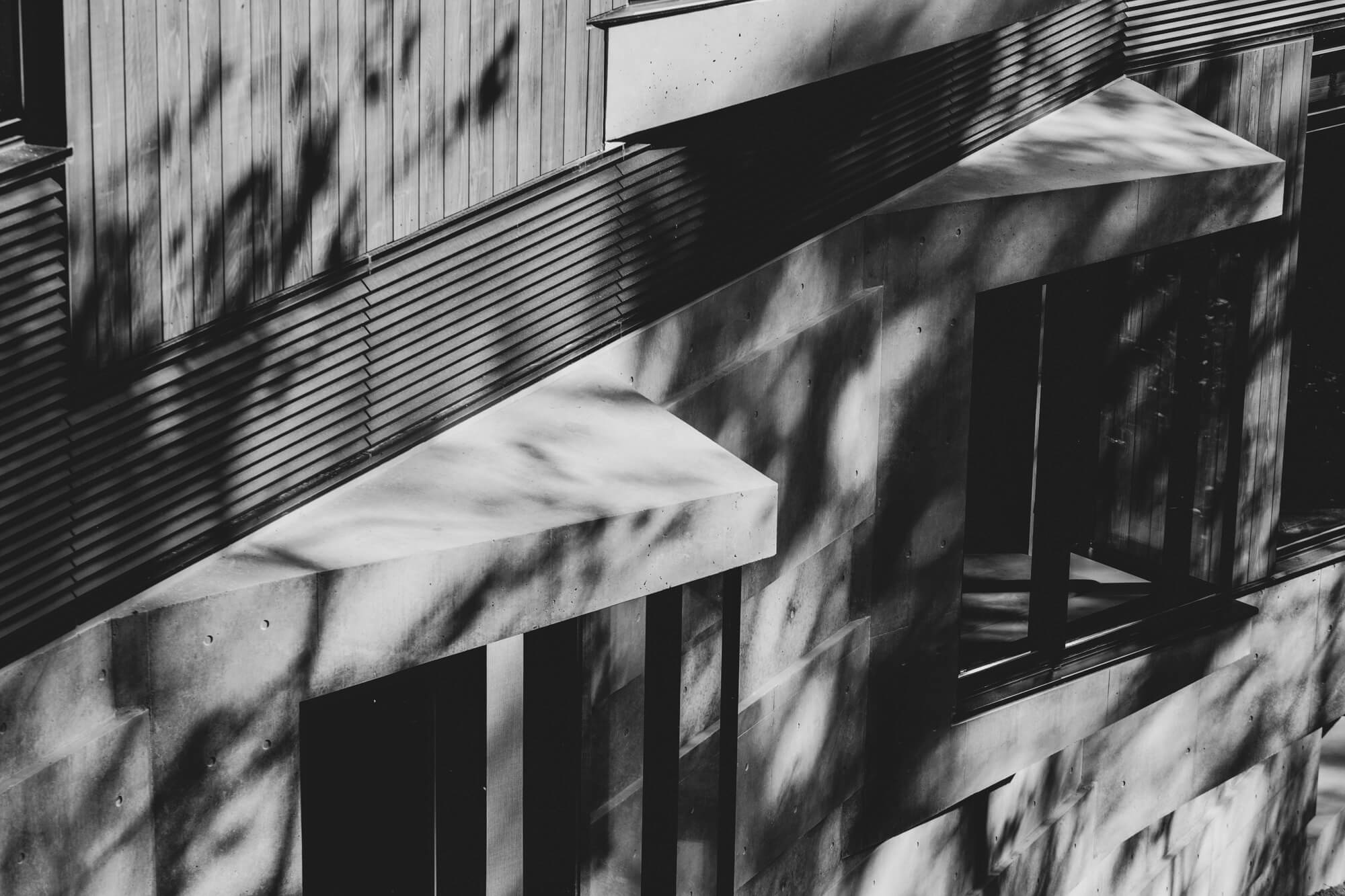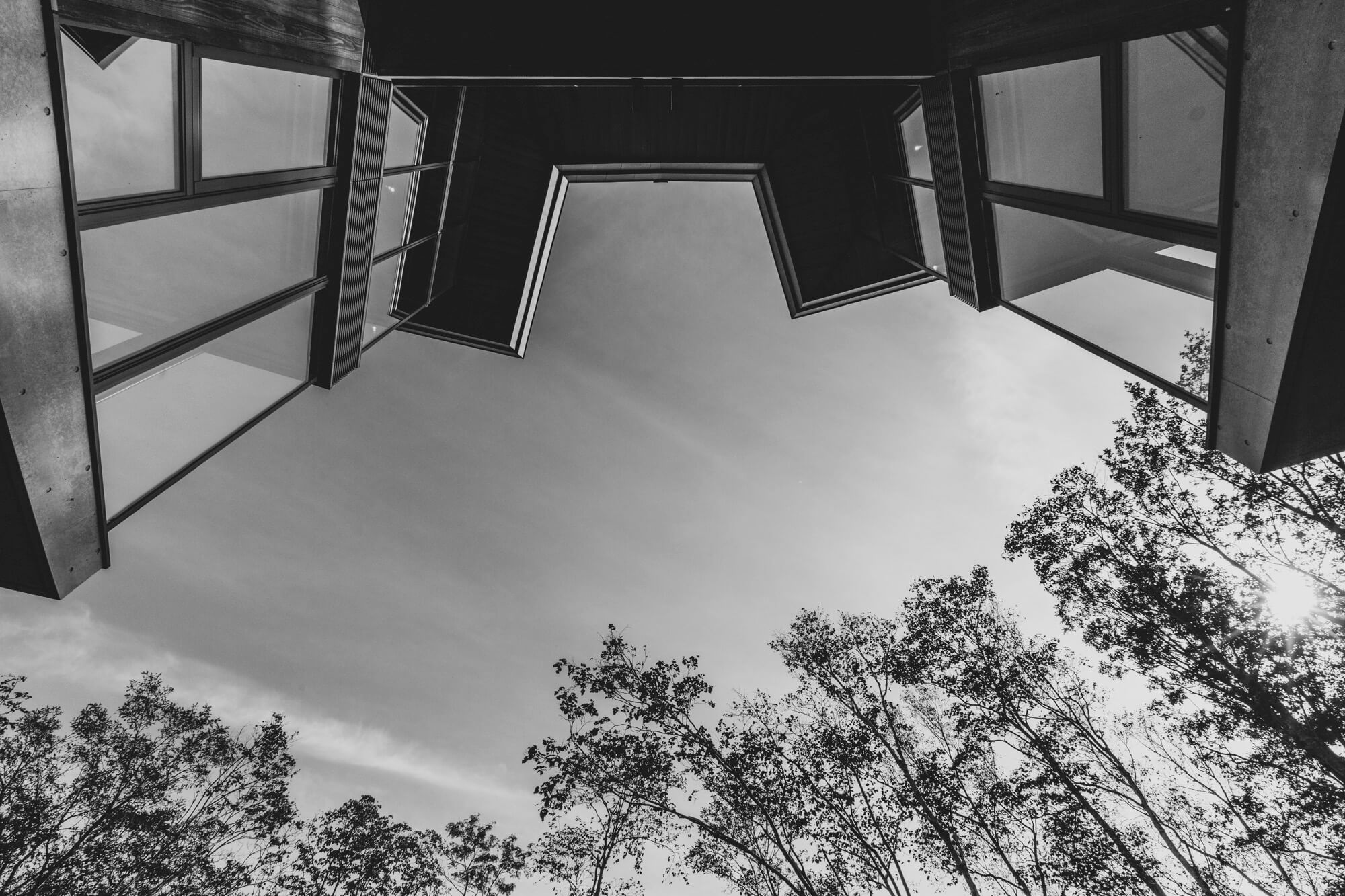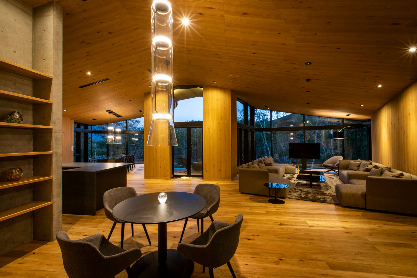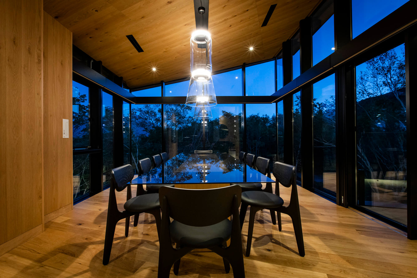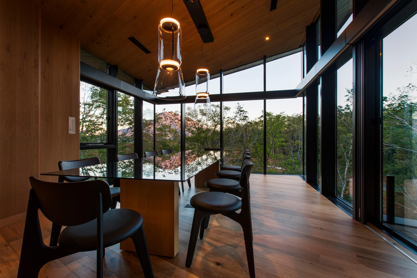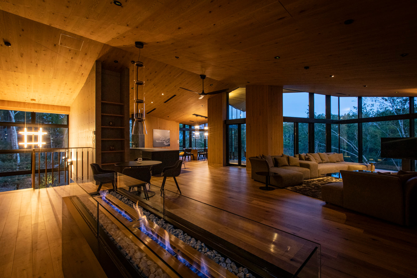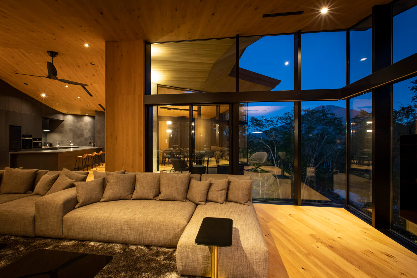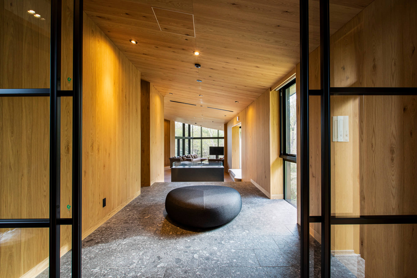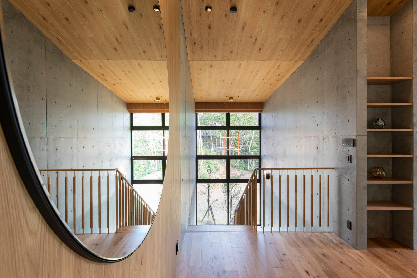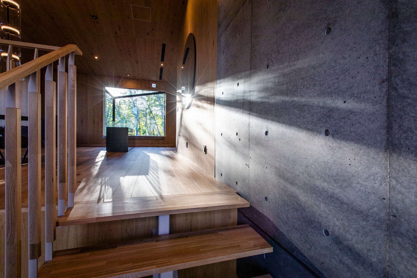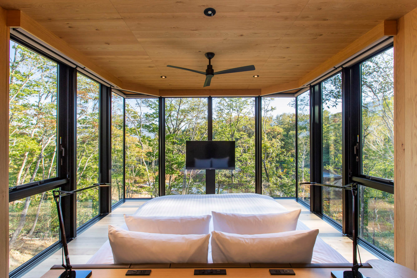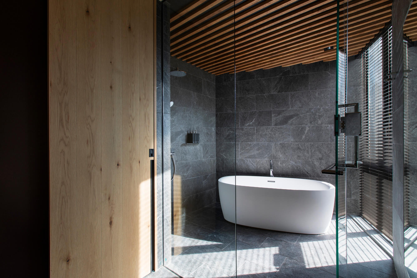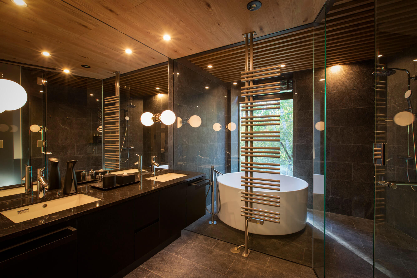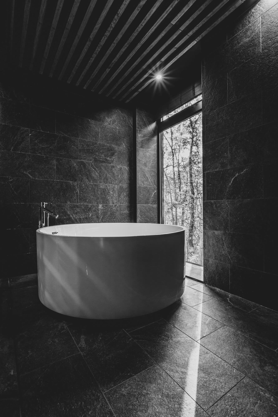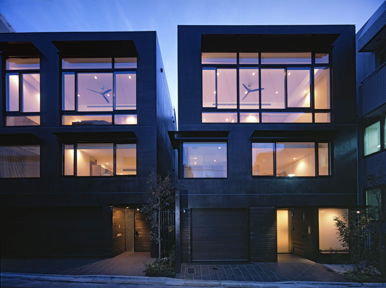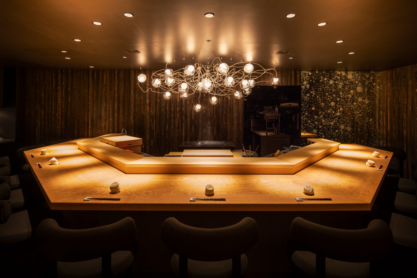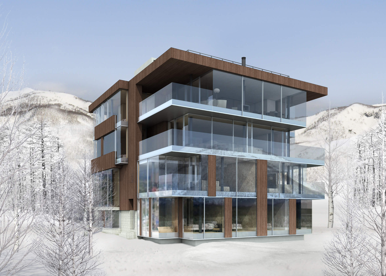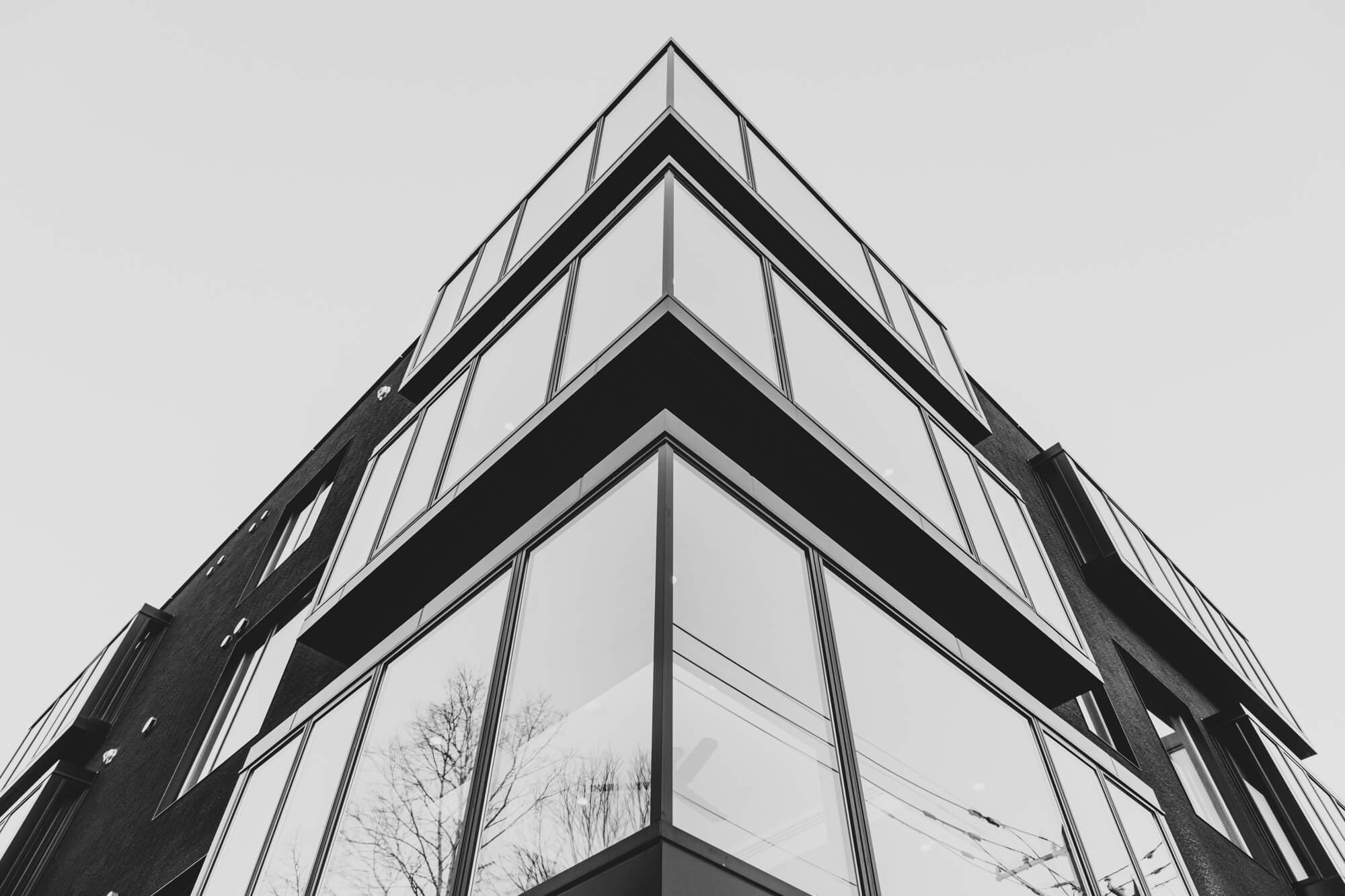Outline
Y Residence, Hanaridge 11, Hanazono
Responding to two divergent view axes, Mt. Yotei and the Niseko-Annupuri Mountain peak, the regular form of “Y” Residence, Hanazono splits into two corresponding wings. In the Yotei wing, the dining room and kitchen sit above the master bedroom suite. and Onsen (hot spring) spa. In the Niseko-Annupuri wing, the living room sits above a second master bedroom suite, with a yoga studio and gym below. At the lowest level, an outdoor hot-spring bath (Rotenburo) projects out into the forest with access from either the yoga or Onsen terraces.
Entrance to this five-bedroom residence is by way of an elegantly appointed wind lock, with built-in seating and concealed access to a two-car garage via a coat and drying room. The wind lock leads to a vestibule with a large ay window sporting forest views, as well as indirect access to the coat room and powder room. Wide steps cascade down to the living room, past a free-standing fireplace and large bay window sporting forest views. The open plan living and dining room are conjoined by a breakfast table and covered, deep balcony. The minor bedrooms each have bay-window seating with forest views. The open, sculpted staircase descends a void space illuminated by a full-height, wall to wall window that opens to the forest and sky views.
The entire residence is covered by a sublime roof with a curved pitch that flows out to the extremities of each wing and the deep eaves beyond.
All utility and machine spaces are concealed within the structure, as are heating and air-conditioning machinery, vents, and grills.
This three-story residence sits astride and steep slope, and cascades down from street level to present a low profile to the neighborhood. This careful manipulation of site and volume embeds the architecture with minimal disturbance to the preserved, native silver-birch forest, not-withstanding the residence’s substantial size.



