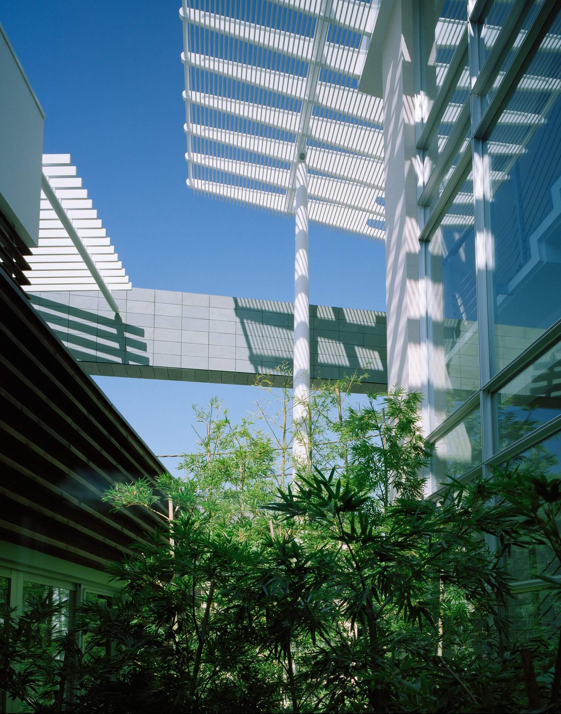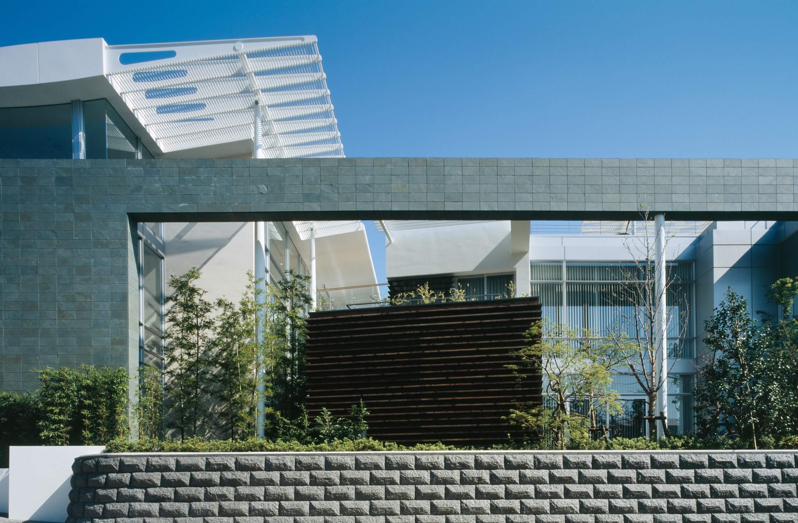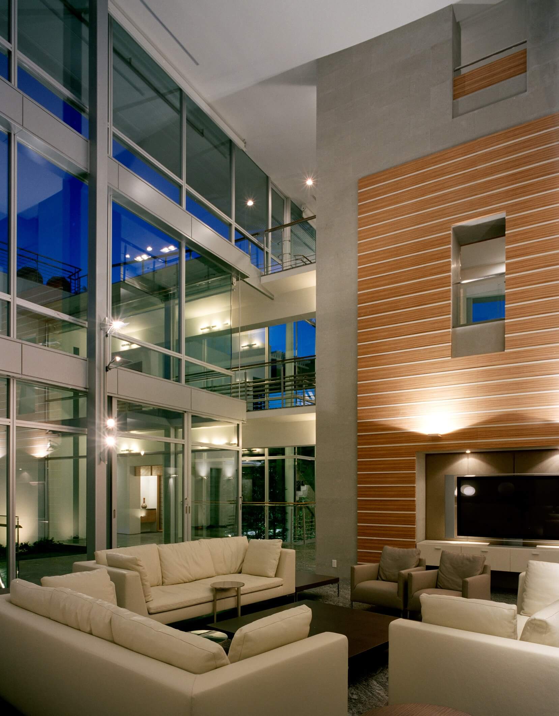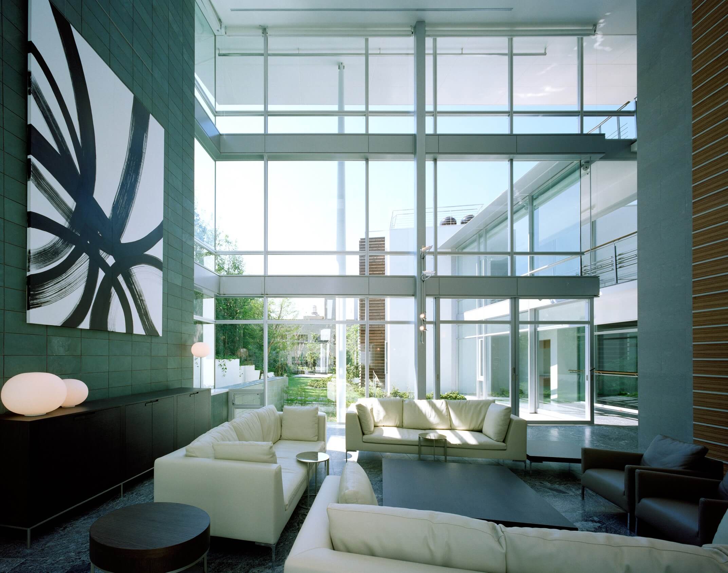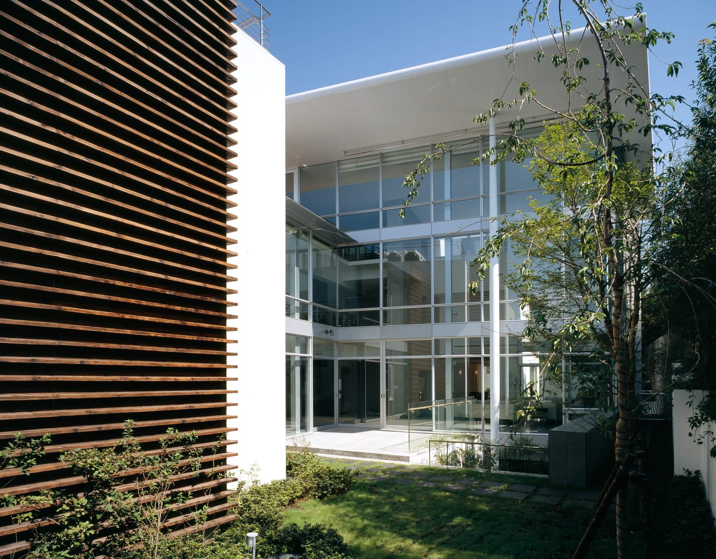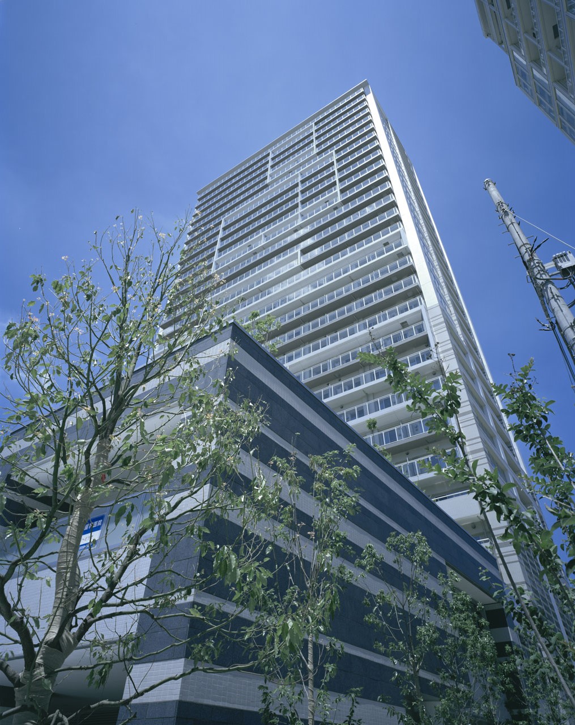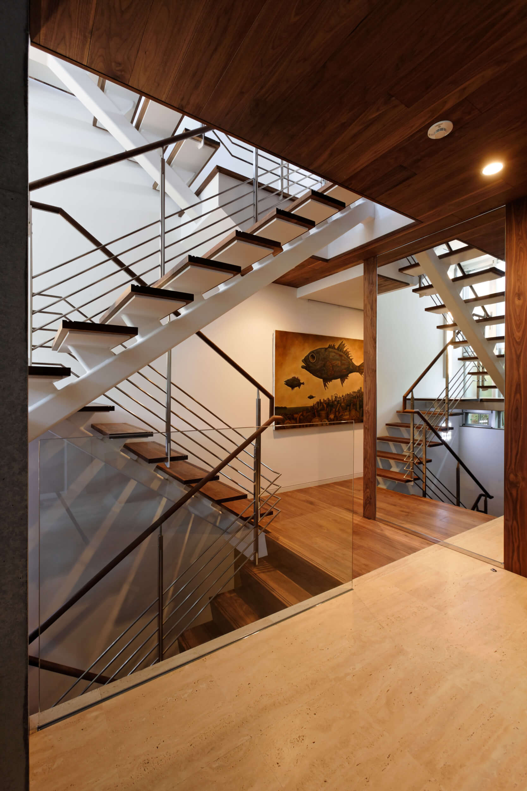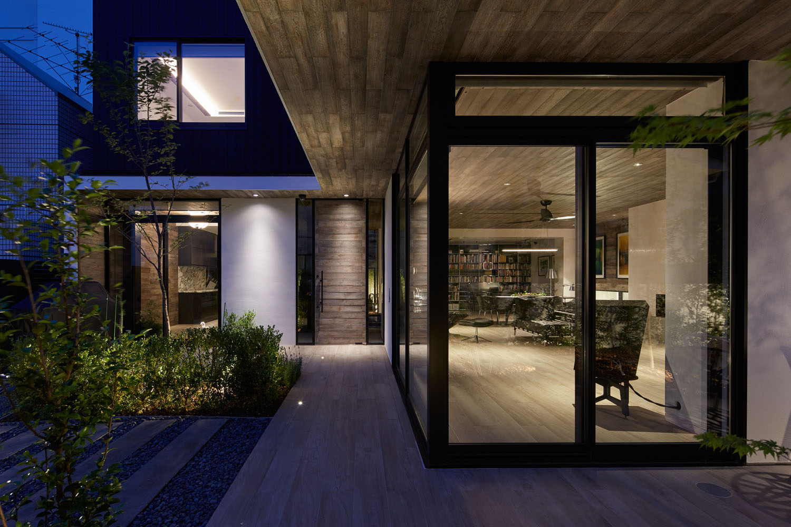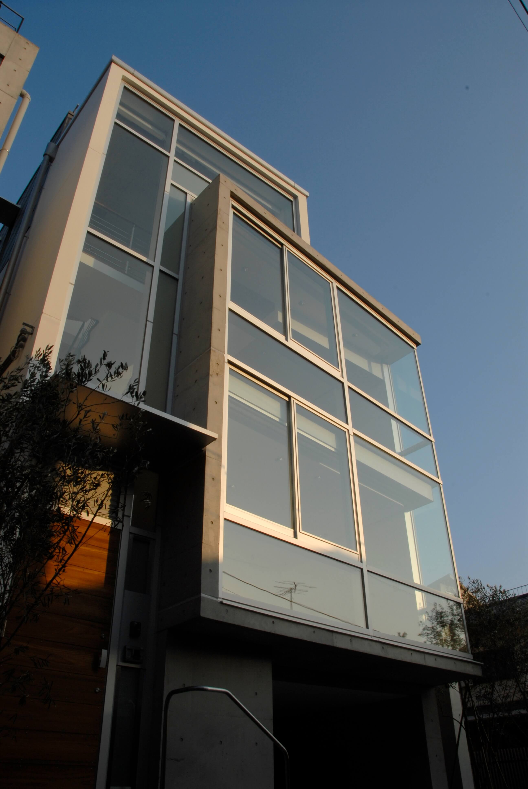Outline
M Residence
The form of this private residence is a product of an urban design response to its site and neighborhood, the expression of internal functions, the collision of Japanese and Western lifestyles and domestic rituals, the celebration of light and space and the integration of landscape with architecture.
Daikanyama is a neighborhood characterized by fine contemporary buildings on an avenue that is primarily commercial. The site sits in the heart of this neighborhood on a steeply sloping road, and transitions from a vibrant commercial district to a historic residential neighborhood. To reduce the apparent mass of this large 1500m2 building, its form is articulated into a number of discernable volumes, each responding to the site and a variety of adjacent conditions in a unique way.
The granite block retaining walls reflect the traditional neighborhood response to sloping boundaries, but with strong horizontality and a modern inflection. The envelope of the building, primarily of slate and limestone provides a hard urban edge that defines the limits between public and private spaces. This solid perimeter is strategically penetrated with openings that give interior family spaces access to garden or park views, and to reveal the more delicate fabric of glass and aluminum of the inner core. This permeable fabric is an expression of the softer character of the residential interior, allows for the integration of garden and sky with interior spaces and is responsive to changing environmental conditions.
A slender airfoil canopy soars above the formal living spaces of the residence, suggesting the dramatic character of the volumes below, and giving the house poised on the hillside of Daikanyama a sense of lightness and grace. The spaces of the house that are traditionally Japanese in nature, such as the tatami room and communal bathing areas are clustered at the heart of an otherwise recognizably Western floor plan. While the main axis of the house is oriented to the site and the commercial precinct geometries, the “Japanese” core is canted slightly off axis in a manner that speaks of the collision and coexistence of two distinct cultures, an increasingly common phenomenon that is defining contemporary Japanese architecture. The traditional elements of the house are clad in burnt cedar, the profile of which evokes traditional usage in Japanese residences.
Space and light, the two most precious commodities of Japan’s dense urban environment, are celebrated with an open plan that allows rooms to merge visually and functionally with each other as well as with outside patios and gardens. Tall curtain walls provide sky views to all habitable rooms, including those in the basement. Sliding partitions transform large open spaces into private rooms. Wide sliding windows allow for a seamless expansion of principal living spaces into the patios and gardens beyond. As evident by the bamboo forest contained by the glass stairwell, the landscape is integrated into the architecture wherever possible. This is homage to traditional Japanese planning and provides the joy and relief that comes with proximity to nature, a rarity in the dense urban fabric of Tokyo. This private residence is appointed with 6 en-suite bedrooms, formal living room, kitchen and dining room that are easily connected utility and maid’s room. Also included are home theater, family gathering room, Japanese style communal bathroom (large wash area open to the garden), Japanese Tatami (straw mat) room for ceremonial gatherings, garage for 6 cars, expansive roof terrace for outdoor entertaining, elevator access to all floors and roof terrace.
Environmental and social sustainability is achieved through urban and architectural design and the optimization of use and functionality of every square centimeter of the site, located in one of the most expensive neighborhoods in Tokyo. Large openings and expansive windows connect interiors to gardens. High ceilings are complemented with void spaces. Energy costs are reduced through the use of passive solar planning as well as technical solutions including insulation and double glazing. Solar input is controlled with substantial overhangs, sun shades and brise soleil. Natural light and air is accessible from all parts of the residence, including the basement garage. Natural materials are used throughout, including stone, bamboo, wood and rice paper as well as organic plaster – a traditional Japanese interior finish that absorbs odors and humidity from the atmosphere. Japanese plaster, wood siding, tatami mats, rice paper and many other materials and finishes have low embodied energy and are natural and non-toxic. Strategic orientation of glass and operable sashes promote natural convection. An air shaft with a low wattage fan pumps hot air from the high ceilings down to the lowest levels, relying on natural convection to reduce the need for mechanical air conditioning. Every portion of the site was carefully designed to have purpose and function, and to maximize efficiency and minimize wastage of very expensive land. The articulated massing together with the choice of materials acknowledges and reinforces the character of the neighborhood.



