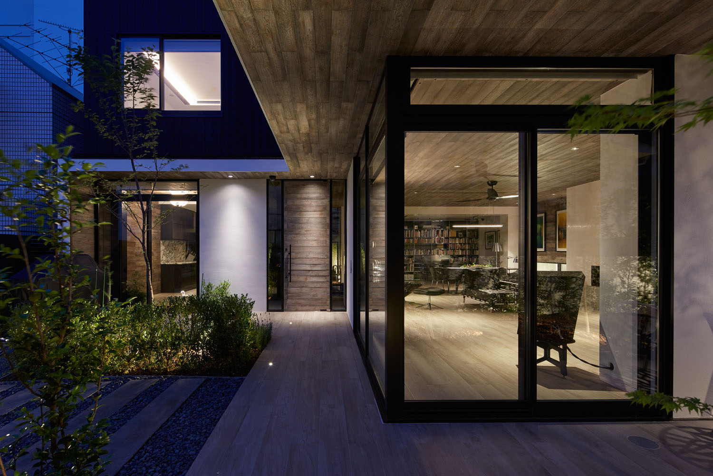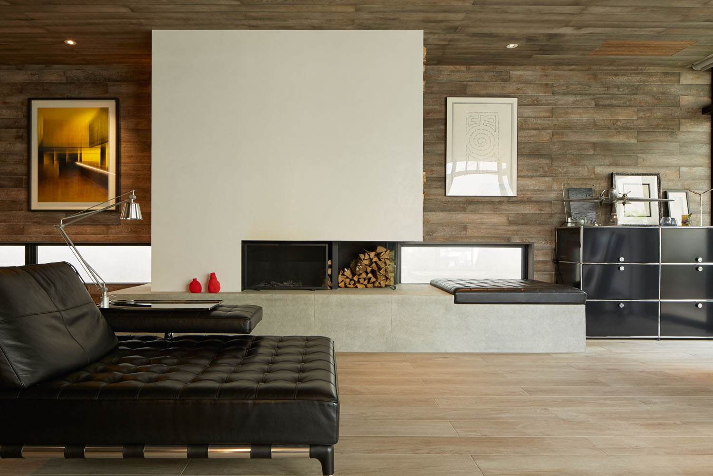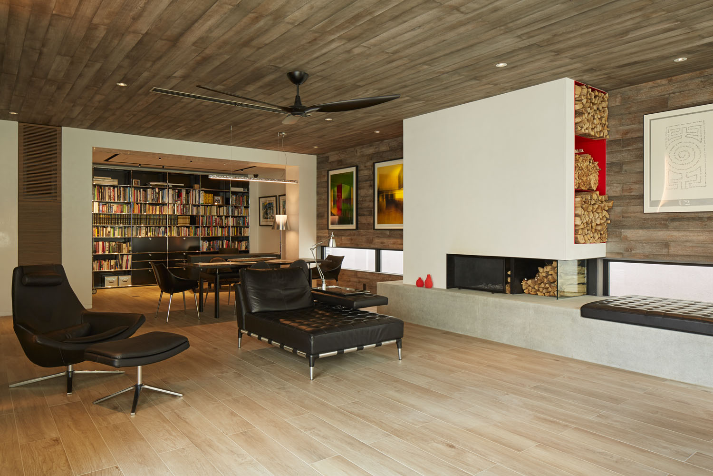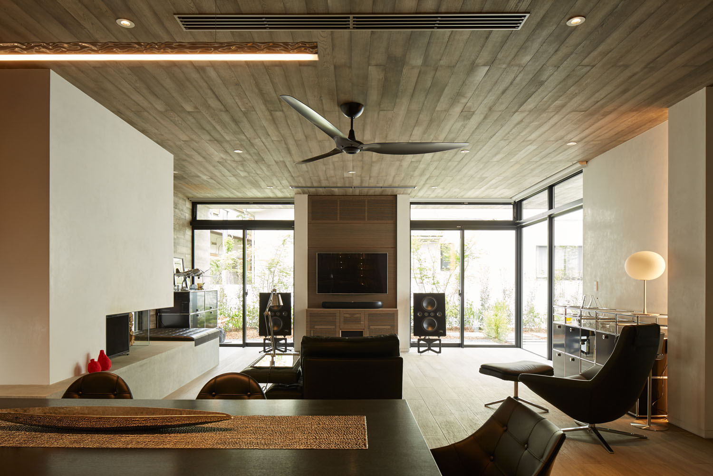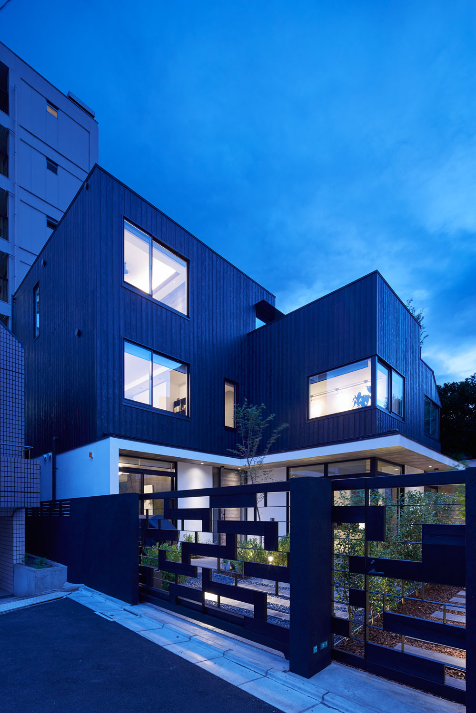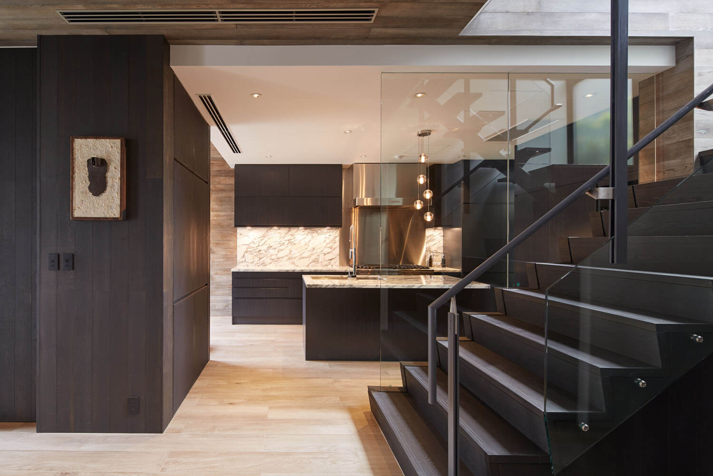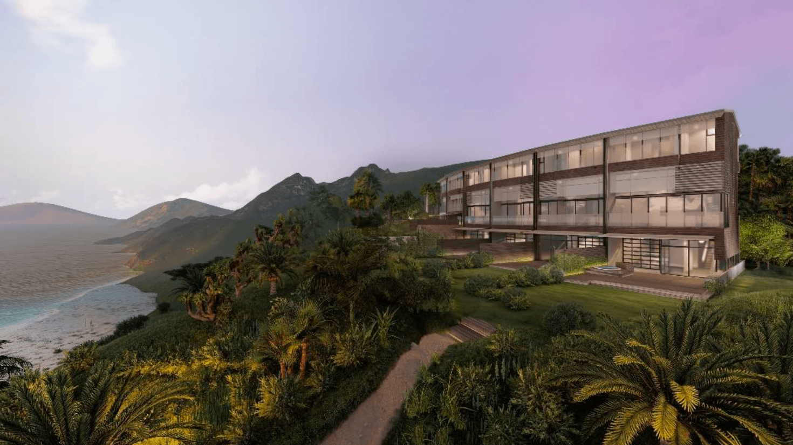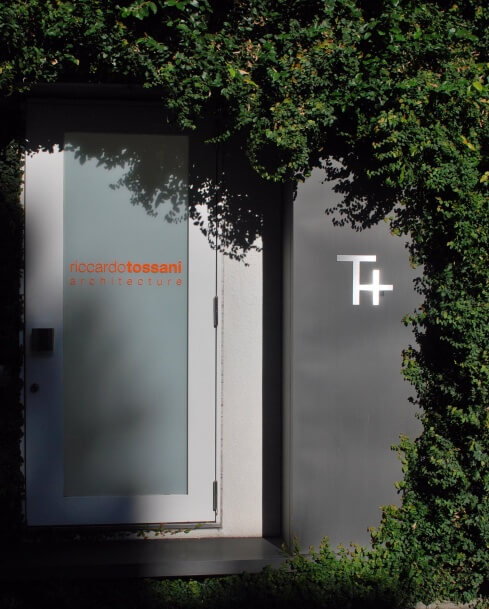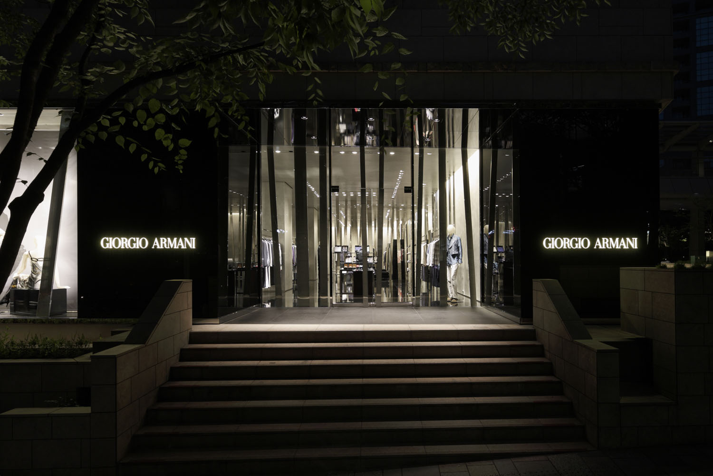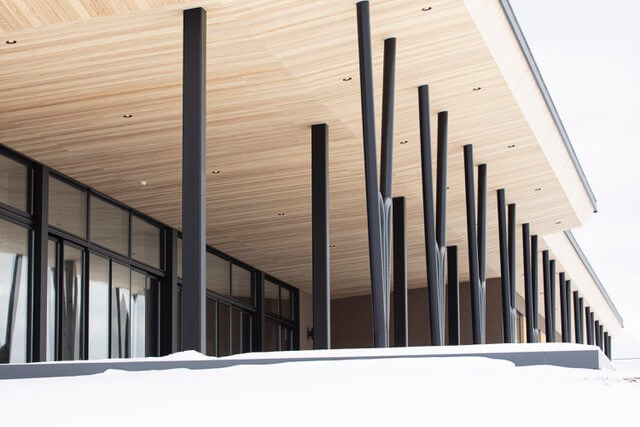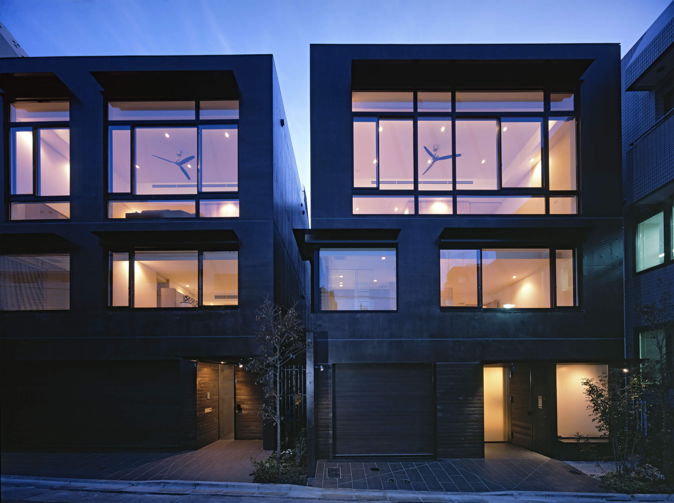Outline
Nakameguro Residence
The Nakameguro Residence is streamlined cubist architecture fusing house and garden, projecting artistic gestures into the public realm. The architecture is dominated by a streamlined, articulated, black timber-clad volume floating over a glazed ground level. This composition embodies the functional stratification of living spaces and shared areas at garden level and private rooms and terraces above. The street-front fence and automated car gate are sculpted, transparent compositions in steel and wood with eccentric geometries that recall Mondrianesque playfulness. Softly backlit by the warm glow of living spaces and indirectly illuminated gardens, this feature is intended as an artistic gesture within the public realm, and an aesthetic contribution to the local neighborhood.
Flowing uninterrupted through panoramic, floor to ceiling windows and sliding glass doors, and into deep wrap-around verandahs are light grey, stained oak floors, walls and ceiling panels. Designed to project continuity of living spaces beyond the traditional threshold of perimeter glass, they aid in welding interiors with external spaces. This blending of house and garden is particularly evident at night, with soft garden landscape lighting complementing interior illumination. Reflected off timber surfaces, lighting throughout achieves a warm and inviting character. Orchestrated lighting is hierarchical, employing designer pendants by FLOS, concealed as well as track and directed luminaires highlighting special features. These include such elements as designer dining and living furniture, a custom designed real wood fireplace within a white volume sitting on an expressed concrete hearth, which incorporates a ribbed, black leather cushion insert. A white Antico Stucco portal defines the library and various artworks contrasting with stained timber panel walls.
The kitchen and entry are characterized by black stained Oak that recalls the black cedar exterior cladding. Dark walls and cabinets stand in sharp contrast to the striated white and grey marble countertops and stainless steel appliances and back-splash. Flooded with daylight, both breakfast nook and kitchen, as with the living and dining room benefit from expansive glazing that eliminates any obvious transition from house to garden.
A sculpted steel and glass stair with suspended vertical balustrade posts, off-center steel stringer and open, dark oak treads is silhouetted against a tall window with bamboo garden behind. The stair winds its way upwards past the second floor bedrooms to the third floor landing leading to master bedroom suite and roof terrace. The master bedroom benefits from a spacious walk-in closet with custom built-in cabinetry by Tisettanta. The spacious ensuite bathroom is its own suite complete with freestanding tub, fireplace, marble countertops and dark grey ceramic surfaces, illuminated with abundant natural light through wrap-around windows that open to a private roof-top terrace.
The roof garden and terrace accommodates sitting areas and outdoor dining, and takes advantage of distant city views and abundant sunlight.



