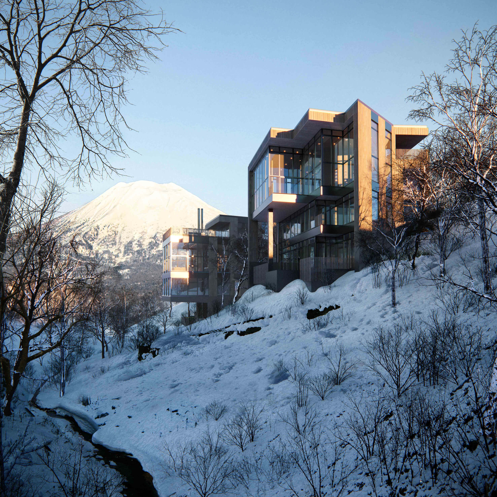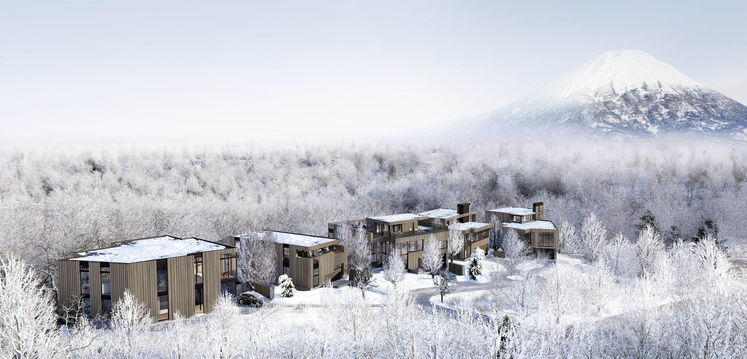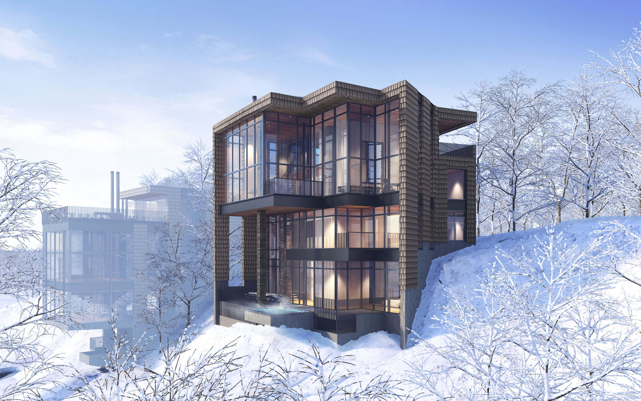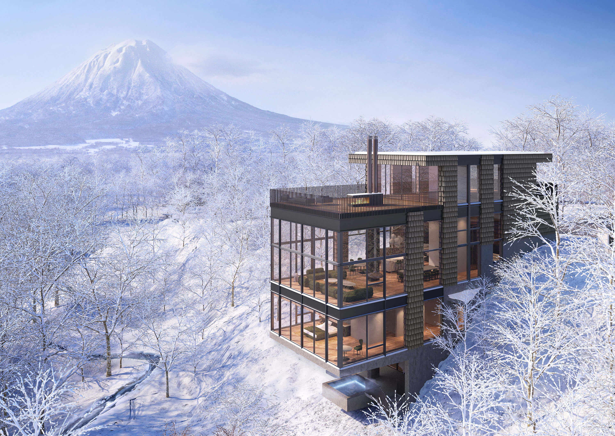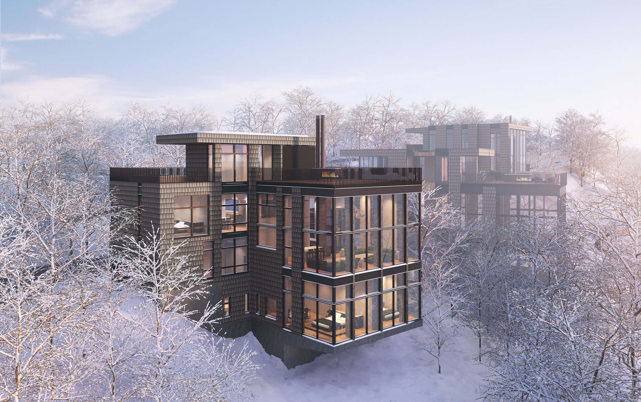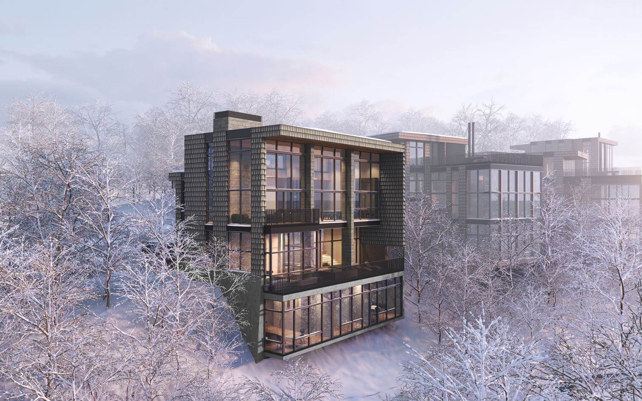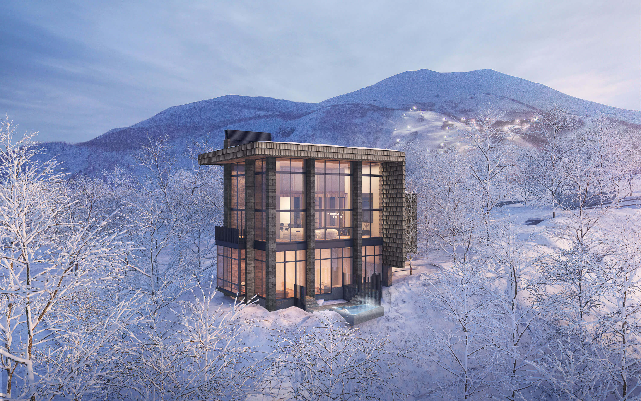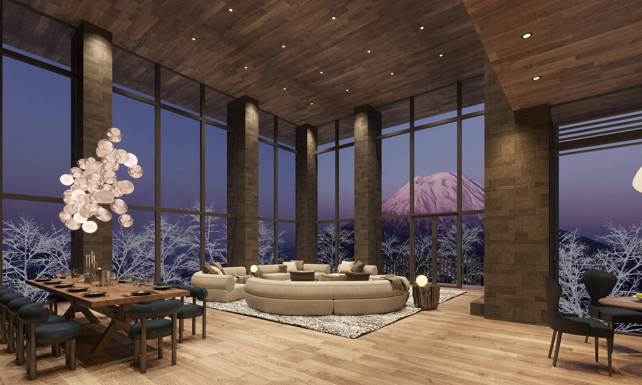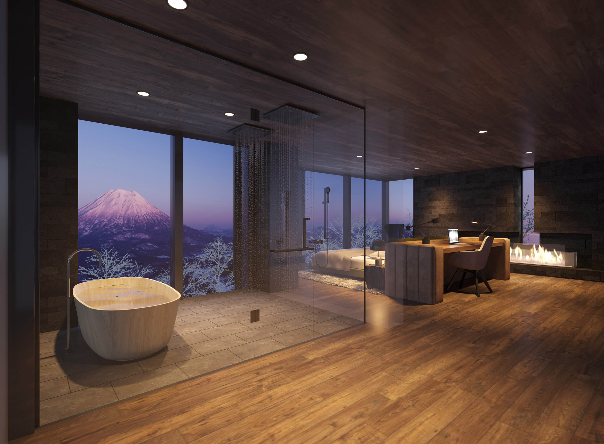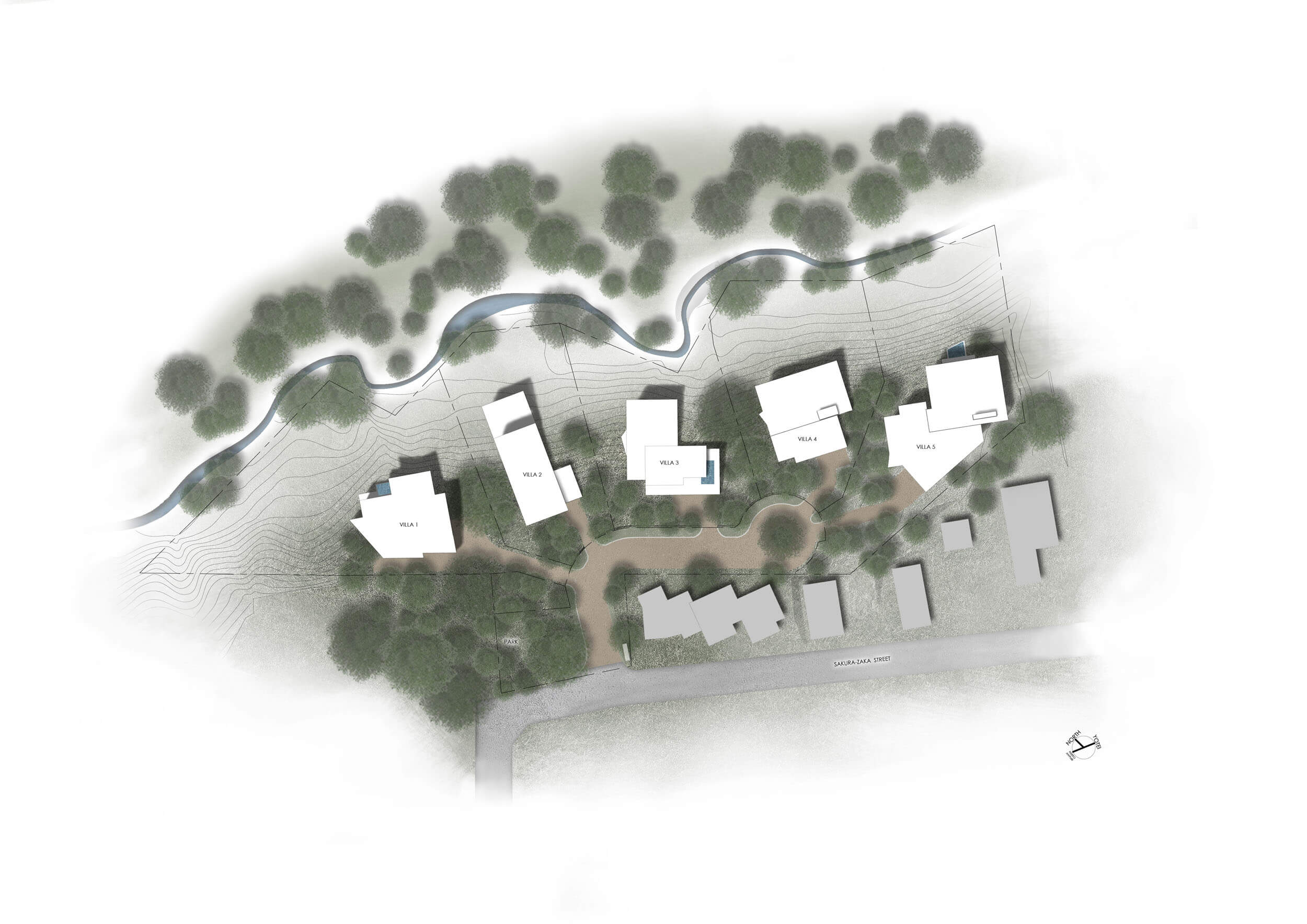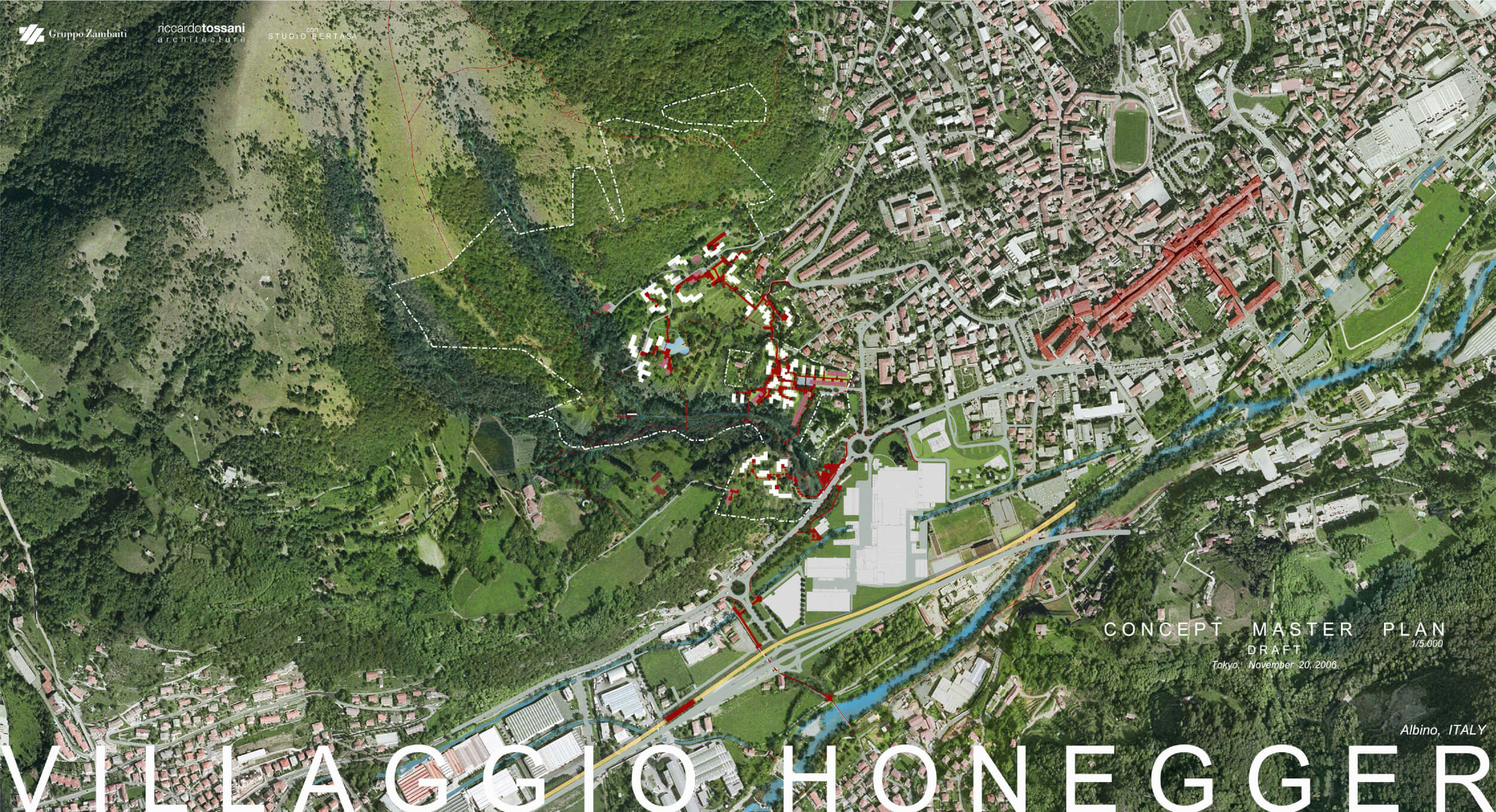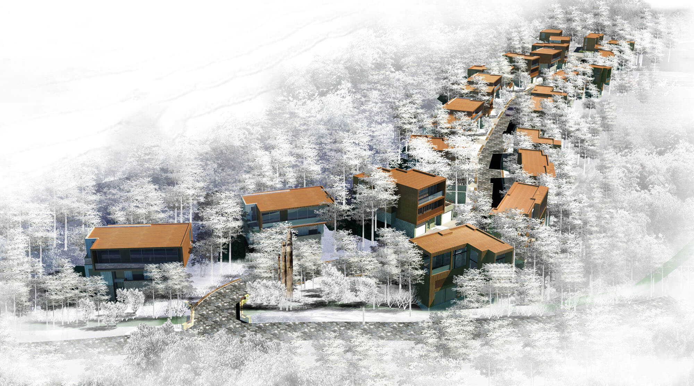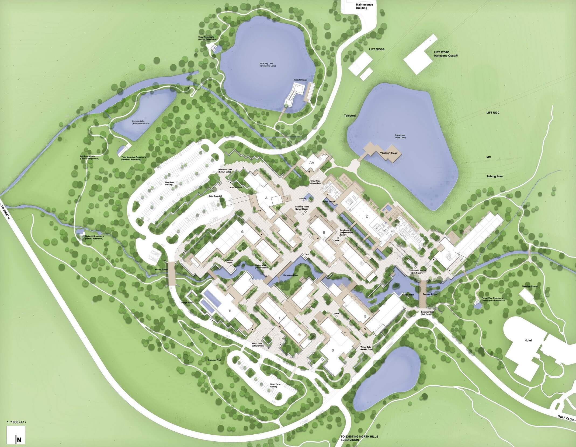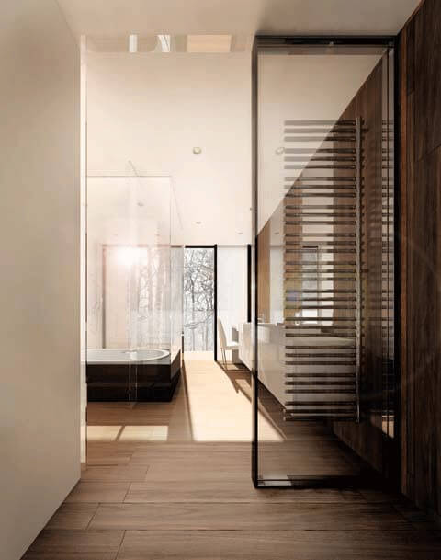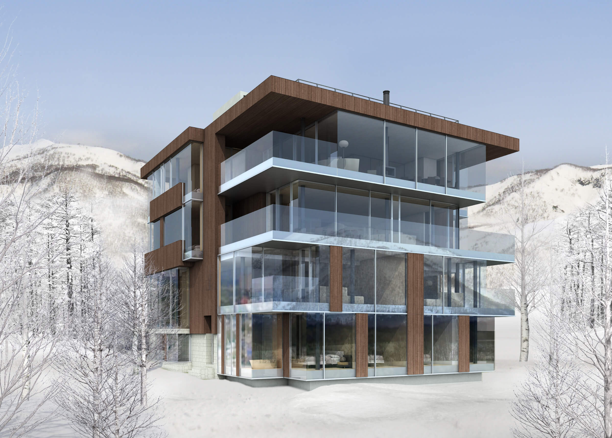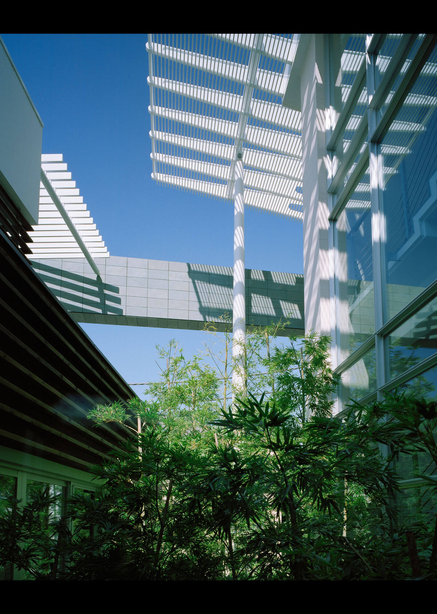Outline
Corniche Hirafu
Adjacent to “Millionaires’ Row” in Niseko’s vibrant Middle Village, ensconced
in a serene, cliff-edge silver-birch forest setting, Corniche Hirafu is an
exclusive, 7,291m2 master-planned luxury onsen estate within and old-growth
silver birch forest. Entrance to the gated estate takes one past a nature park
along a private, heated avenue furnished with underground power and utilities.
This luxury enclave includes five individually designed residences, each with
private hot-spring baths with outstanding views of Mt. Yotei and Grand Hirafu’s
ski hills as well as a rushing mountain stream below. The form and architecture
of the uniquely articulated Corniche villas was inspired by the sublime drama
of the cliff-edge, silver-birch forest setting and breathtaking views, the
imperative of saving as many trees as possible in this nature reserve and the
employment of sustainable design principles throughout.
The Corniche estate’s 22-meter height zoning allows multiple floors with
double-height ceilings and dramatic void spaces. Expansive floor-to-ceiling
windows enable celebration of light and space: a rare feature in Japan and
hallmark of true luxury and commodious living. Broad, fully equipped and
sheltered sky terraces are designed for all-season entertaining, exploiting
spectacular panoramic mountain and forest views. Each level from sky terrace to
spa is easily accessible by elevator, enabling convenient enjoyment of every
amenity. Abundant use of stone, timber, darker colours and tones integrated
with soft, indirect illumination is essential to complement the ever-changing
quality of light and alpine beauty of Niseko’s four distinct seasons. Amenities
for each villa include ensuite bathrooms to all bedrooms, guest rooms, maids
room, wine cellar, double car garage with electric chargers, ski and boot
rooms, elevator to all floors, terrace dining, abundant guest and owner
storage, heated driveways, concealed infrastructure, and many more.
CGI by ūnbuild creative studio



