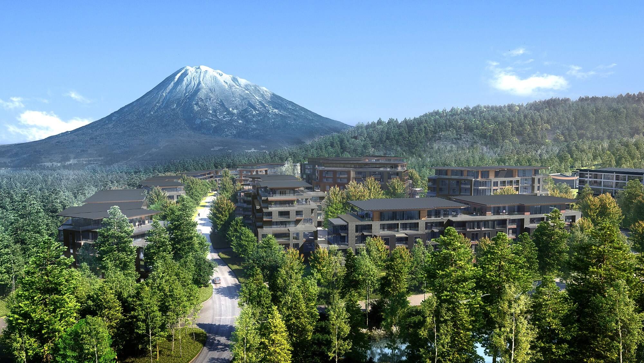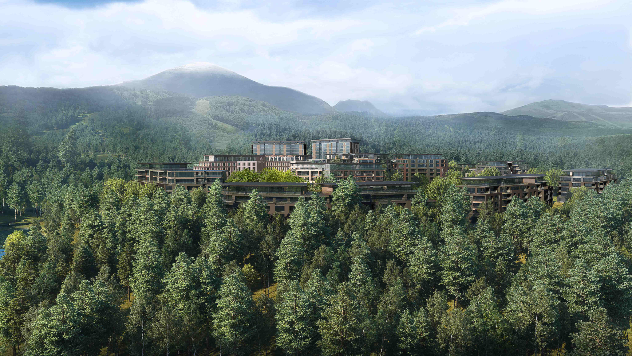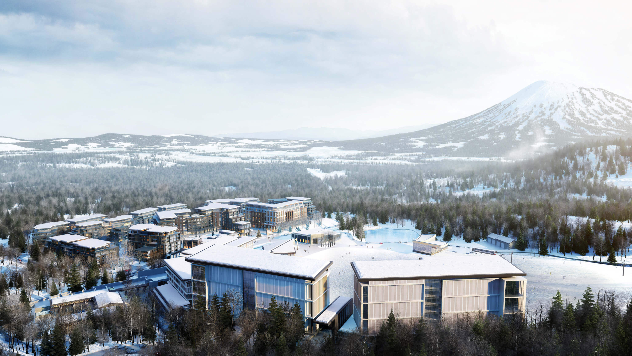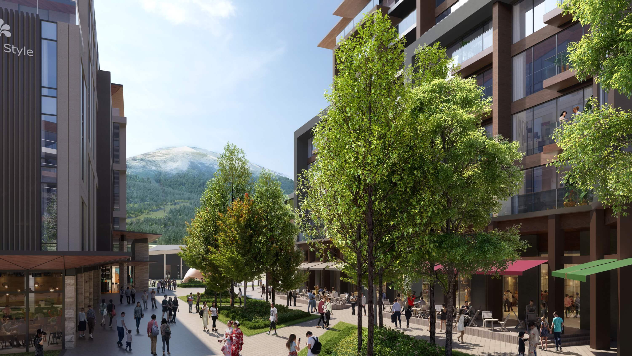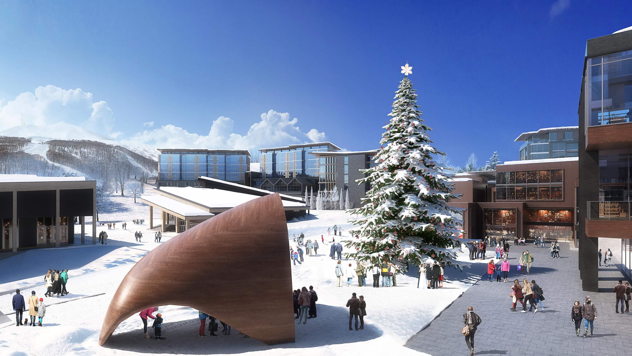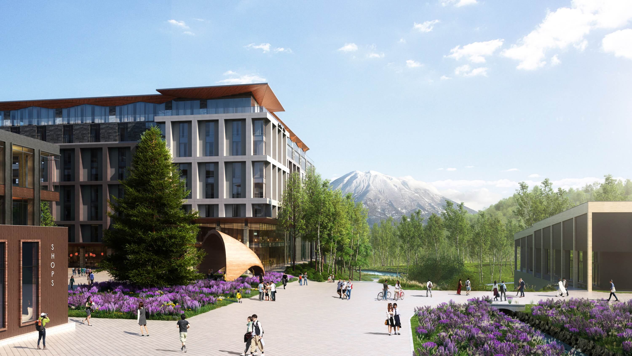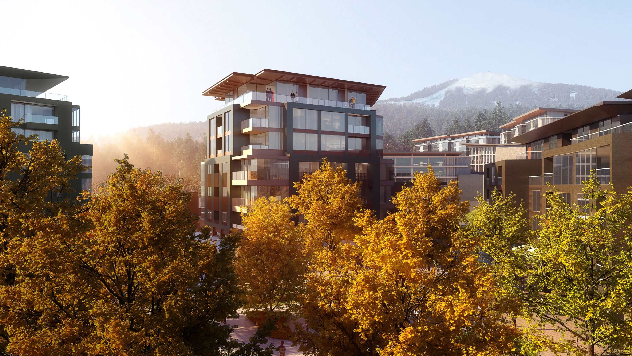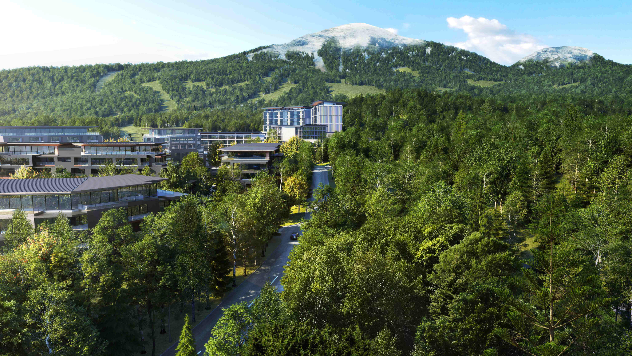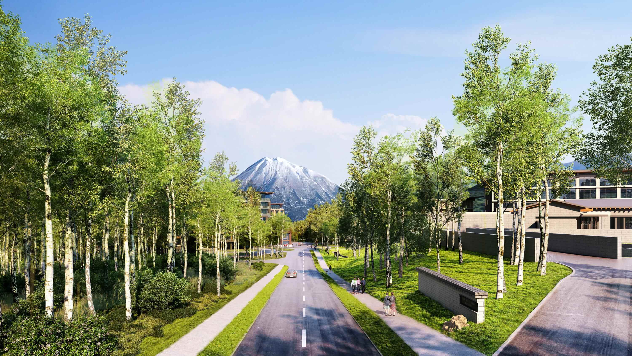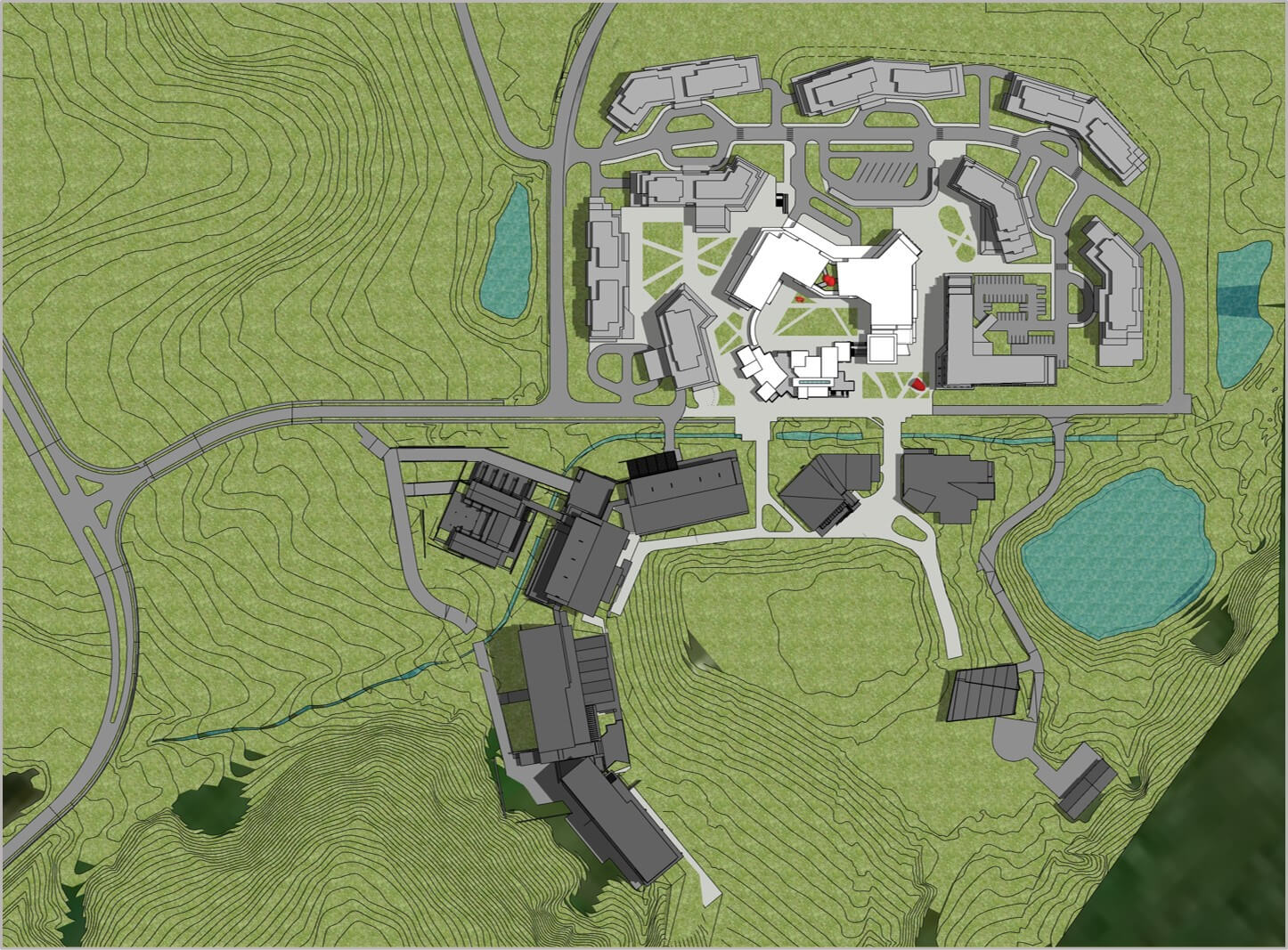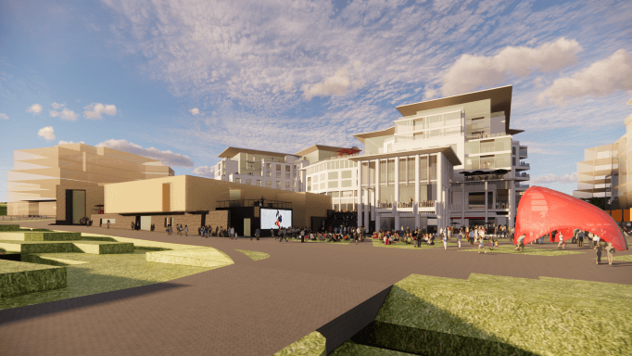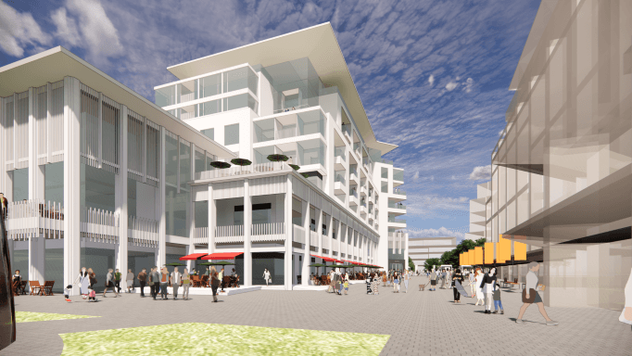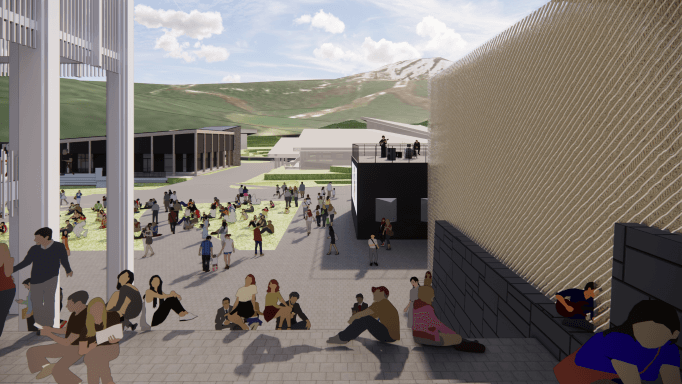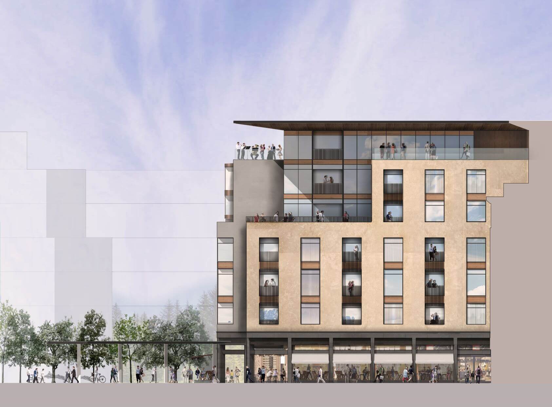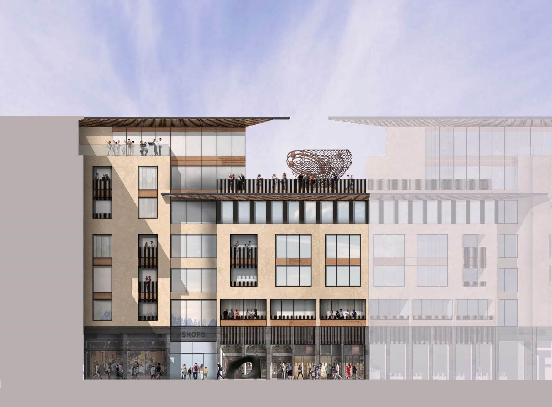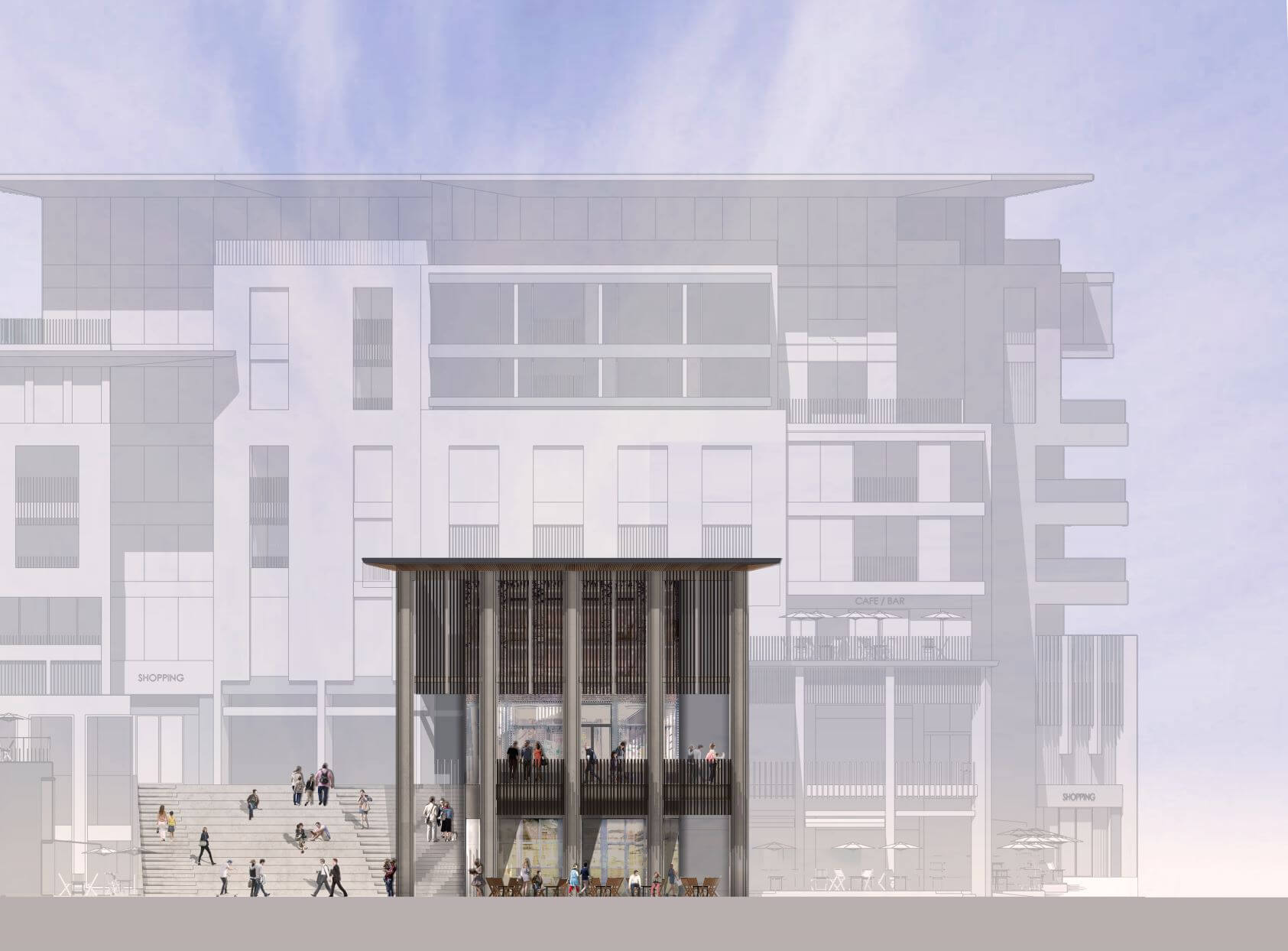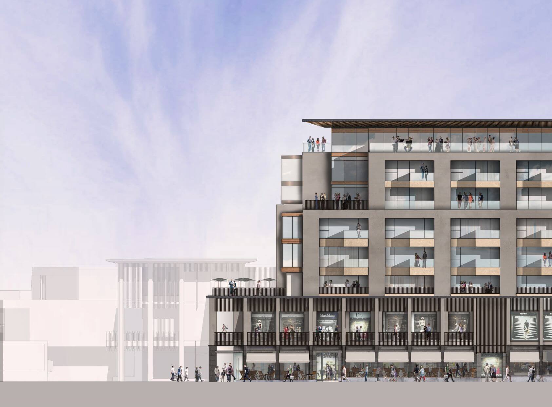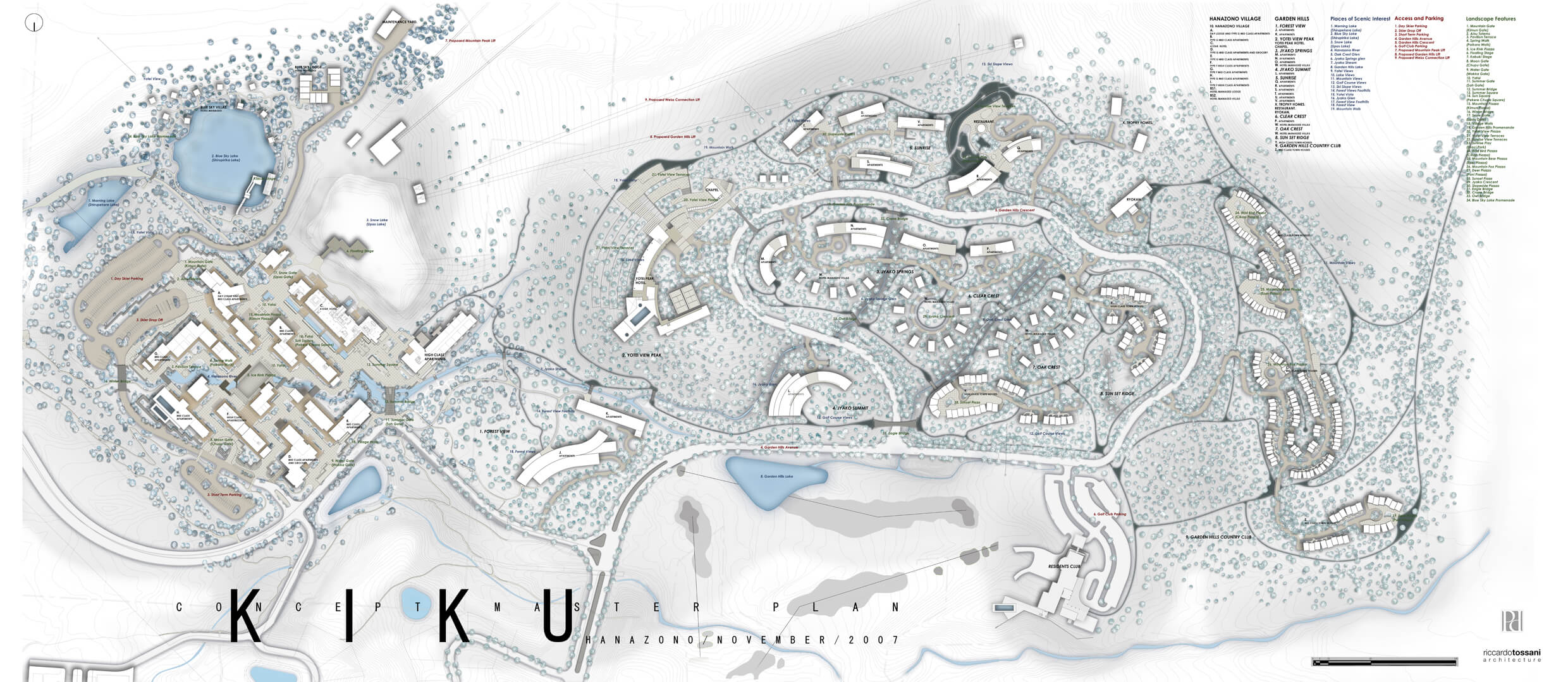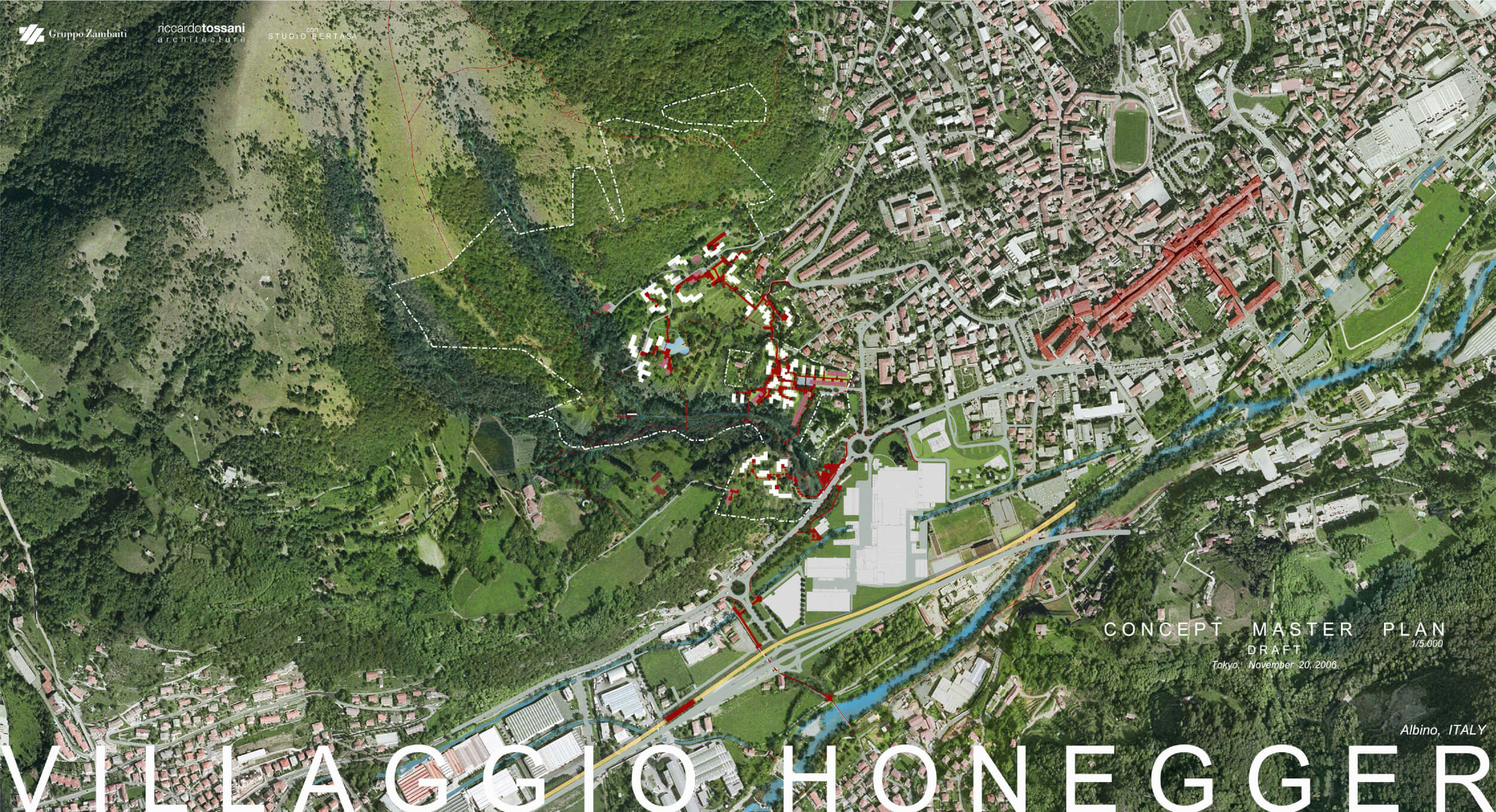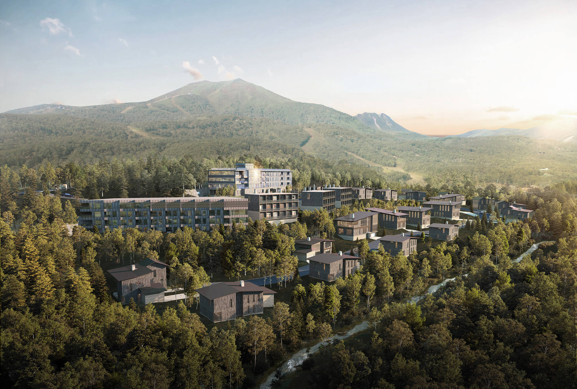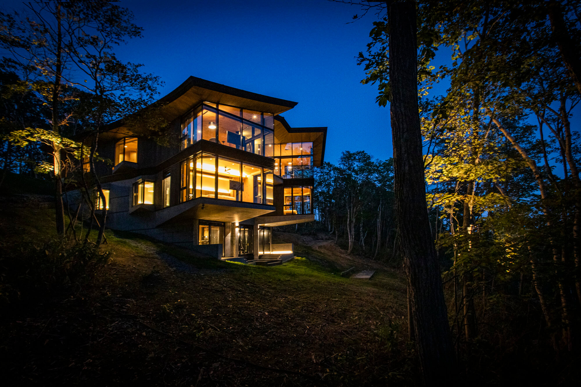Outline
Video
Hanazono Center Village
Developed as a concept for the central village of the Hanazono Resort, the master plan integrates the program’s proposed mixed-use buildings with open spaces of various scales, including intimate promenades and walks, weaving them together with the Park Hyatt Hotel and other existing buildings at the base of one of Niseko’s most popular ski destinations. Building scale gradations, orientations, level changes, view corridors, colonnade placement and material tones are all configured to provide the most pleasant and memorable resort experience for guests and visitors. Multiple opportunities are provided for all-season event programming, outdoor performances and a variety of entertainment and recreational functions.



