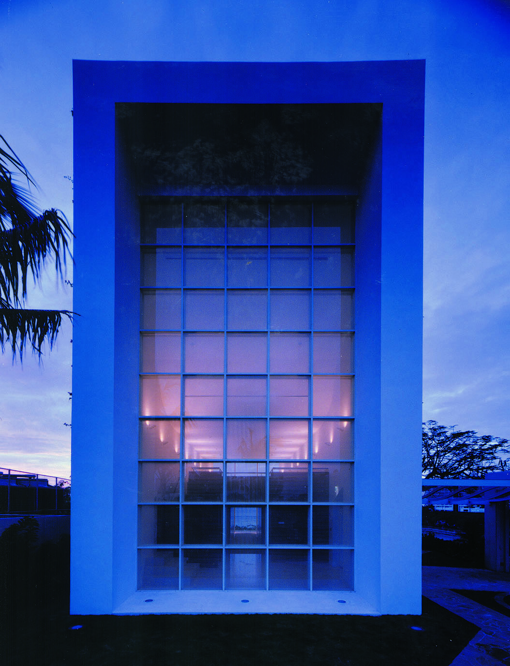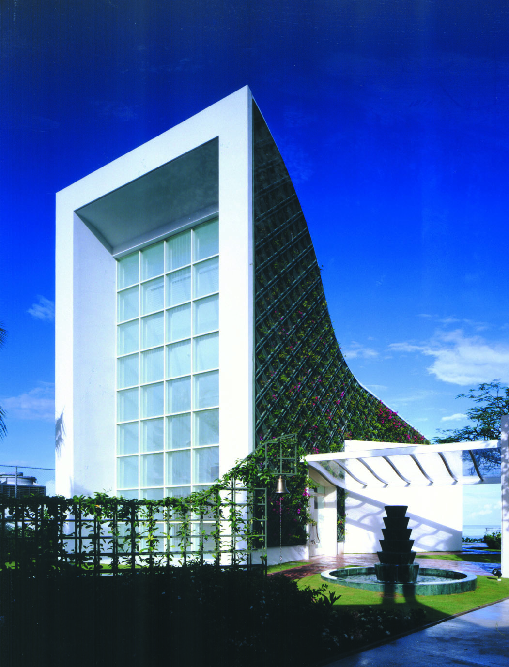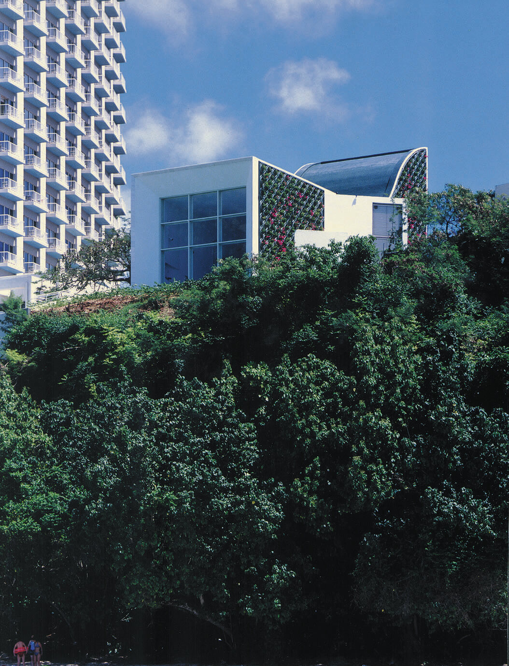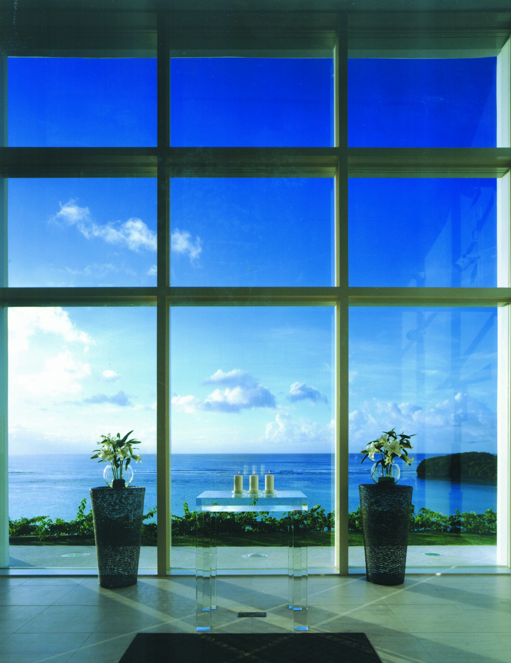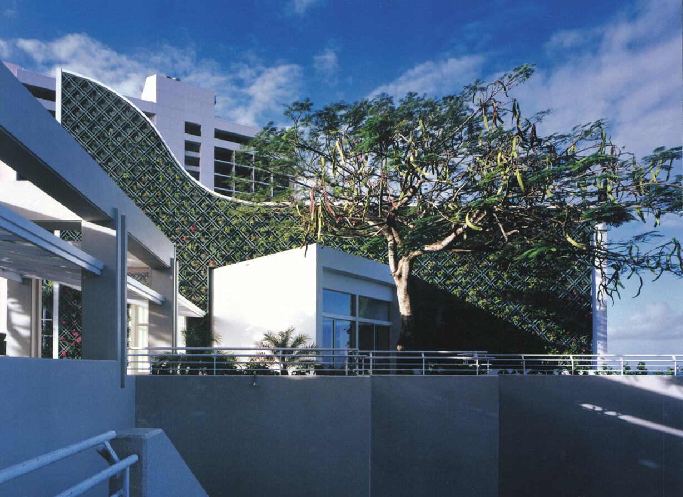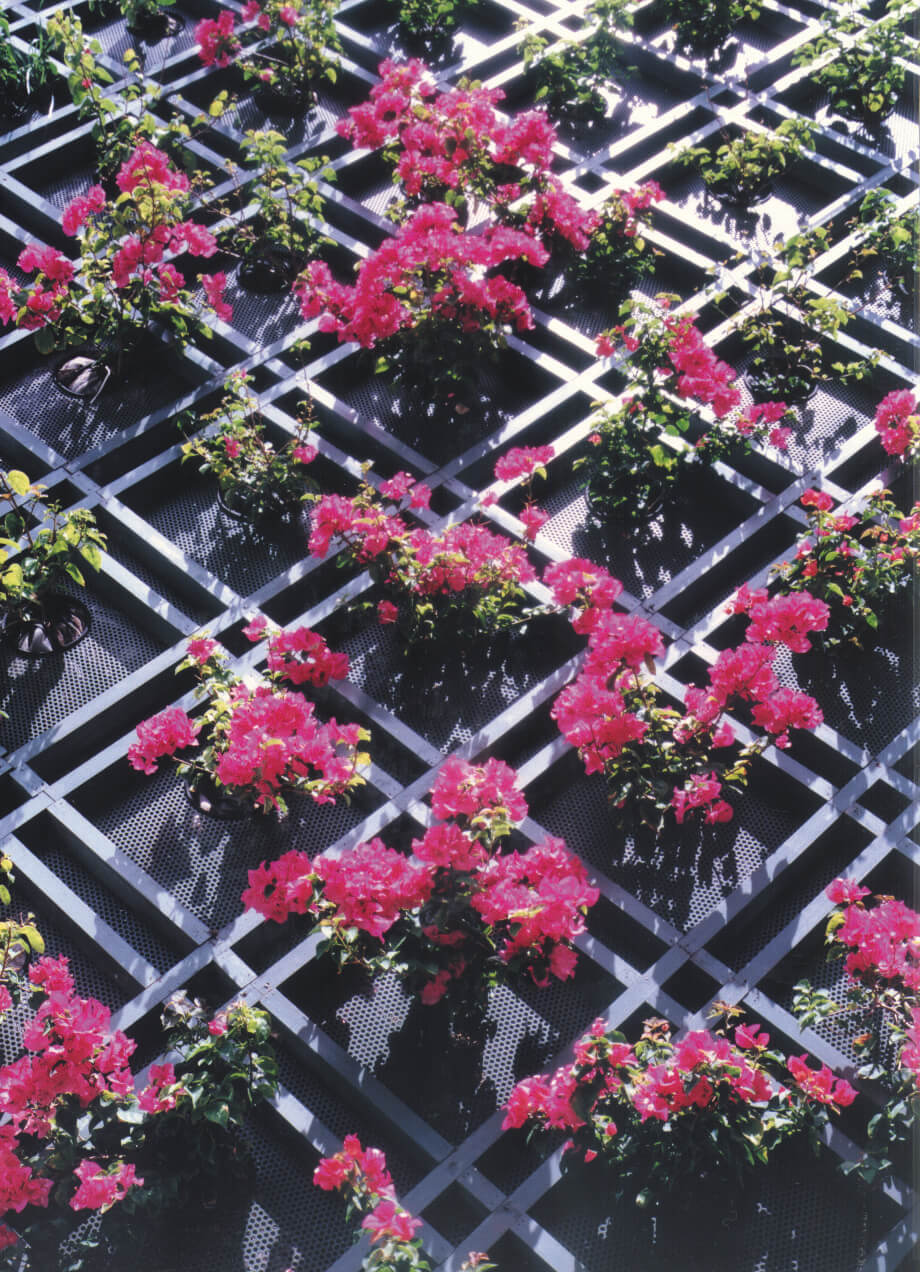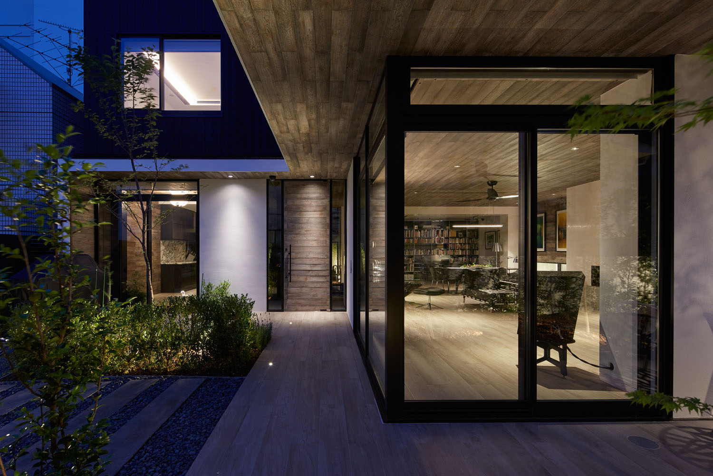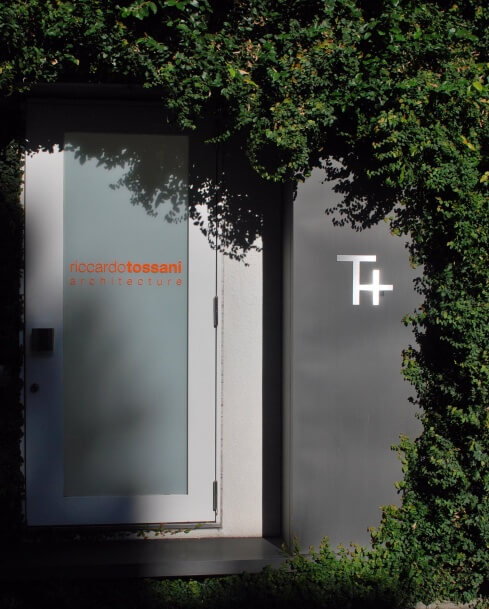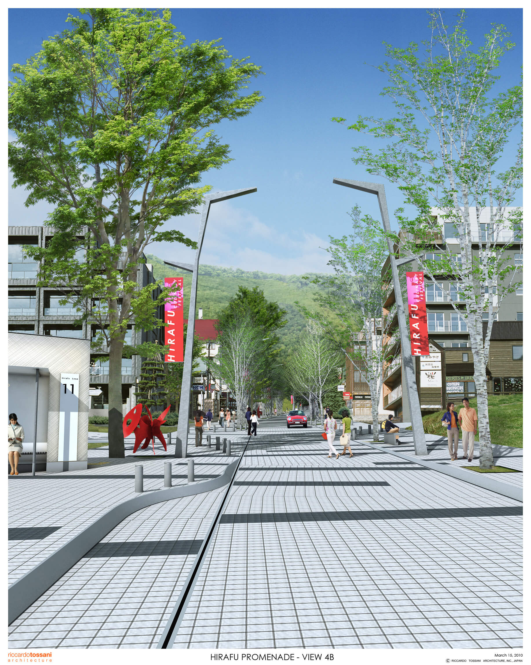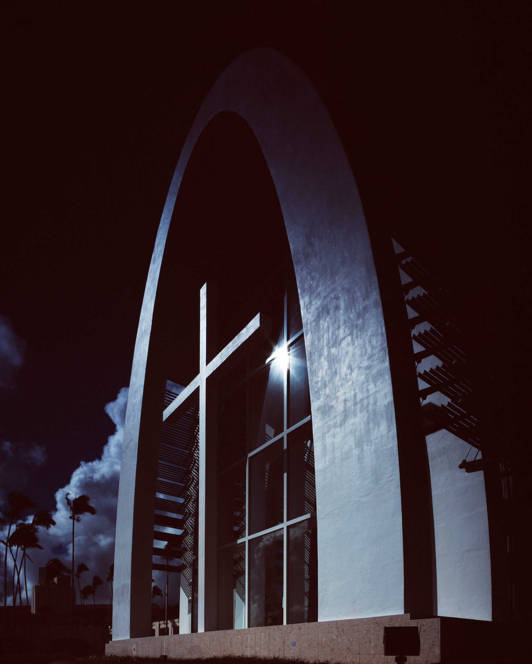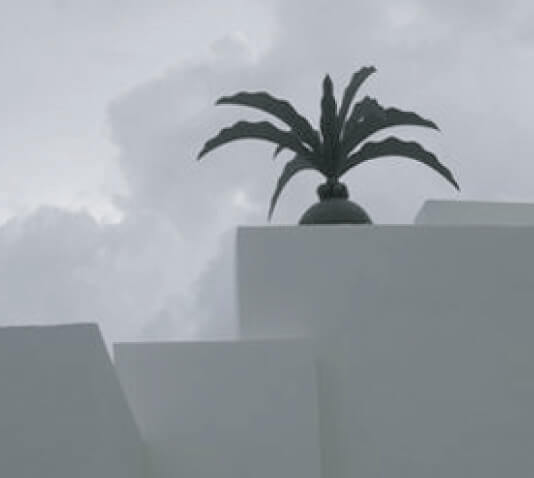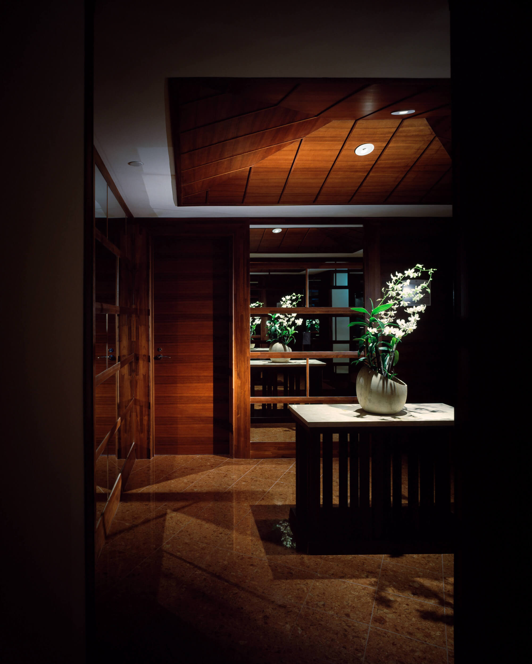Outline
Bougainvillea Chapel
The Bougainvillea Chapel is a contemporary interpretation of the traditional chapel model, with transformed typological elements. The Chapel is a modern building that incorporates within its plan and tectonic form nostalgic memory of the historical architectural prototype. Historical associations are evoked by the grand spatial character, which imbues the building with dignity, light and mystery as well as a sense of romance. Quiet references to Christianity are also made through the incorporation of traditional icons such as the cross and basilica plan. The subtle expression of Christian tradition is out of respect for the diversity of customs of the guests to be accommodated here, who while not necessarily being Christian prefer the rites and rituals of a Christian wedding.
One of the principal features of the building are the vertical bougainvillea gardens on the long sidewalls. The integration of planting intentionally blurs distinctions between architecture and landscape architecture. RTA designed most of the elements of the Chapel and its environs from the door handles to the landscape garden and fountain.
Typological elements, carried through history as iconic devices which lend immediate functional and formal recognition to architecture, include in the case of a typical chapel such devices as bell tower, rose window, cross, vestibule, choir, nave and altar, usually organized around a cruciform plan. In the case of the Bougainvillea Chapel, the volume of the traditional tower is reflected in the morphology of the vestibule, with its soaring curved roof and ceiling. The typological cross and rose window are here reinterpreted by the tall curtain wall, and are evident in the shifted orientation of fretted glass which defines a crucifix within the grid steel frame. The choir is open to both vestibule and chapel, enjoying mountain and ocean views respectively. It also accommodates the musicians and organ, and the steel baluster on the chapel side takes its form from the pipes of an organ.
The nave is the chapel proper and is the main axis of the cruciform plan, the lateral axis comprising the bride’s room and reception area. Another iconic cross image is suggested by the geometry of the ocean side curtain wall frame. The chapel is perched on the edge of a 20-meter cliff overlooking the lagoon of Tumon Bay, its reef and the Pacific Ocean beyond. A high ceiling and rigid axial focus exploit remarkable ocean views. Internally the axis is defined by the long sidewalls and ceiling, which terminate in a marble trimmed orifice at the ocean end of the building. Externally, the main axis of the building is reinforced by the unique exterior surface treatment of the main building volume, namely the living bougainvillea walls. Projecting out from this are smaller volumes containing ancillary functions, such as the reception and bride’s room. These have a lower roofline so as not to compete with the main structure, and are painted white for contrast. The reception room door and window frame geometry also implies a cross.
Adjacent to a 21-story hotel tower, the chapel is highly visible from above. Accordingly, special care was taken in detailing and finishing the roof of the building. The roof surface is finished in dark green ceramic tiles, which curve dramatically down from the apex to a flat section over the nave. The chapel is connected to the hotel tower by a colonnade crowned with a transparent canopy, which allows approaching guests an upward view of the bougainvillea walls. The curvature of the canopy reflects the form of the chapel roof and is integrated with the existing structure of the hotel as well as the form of the front door.



