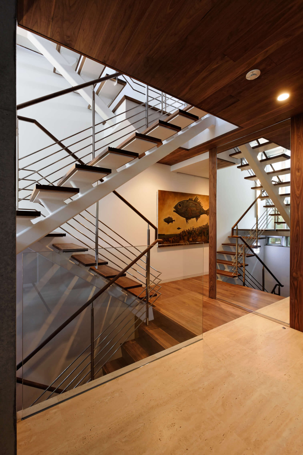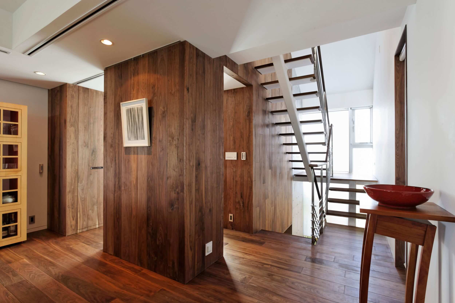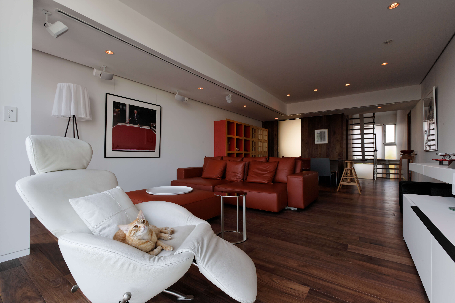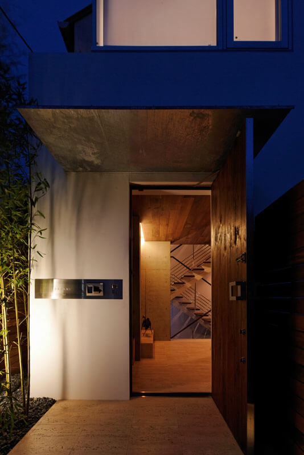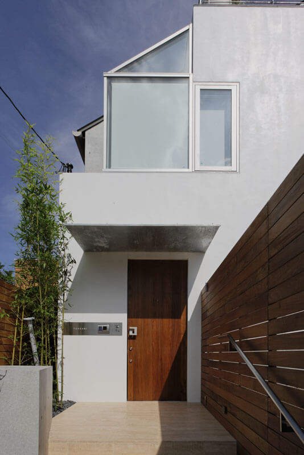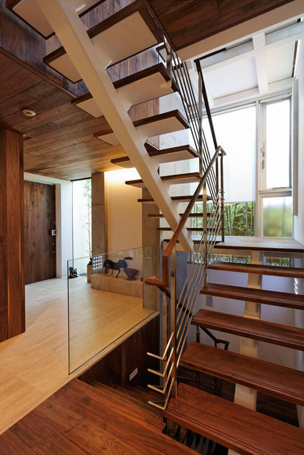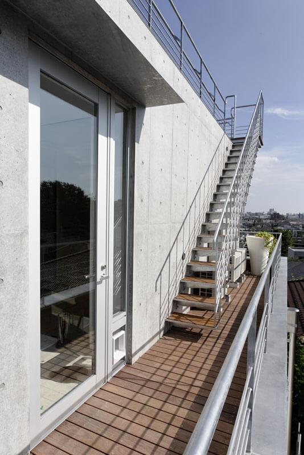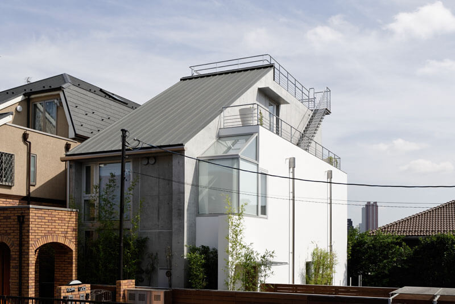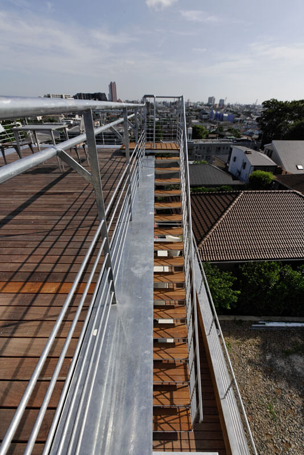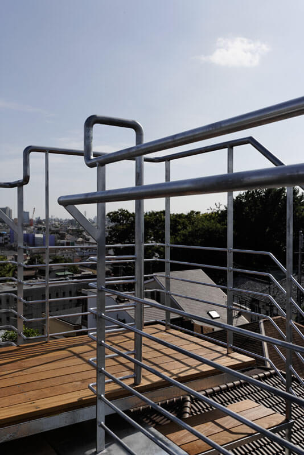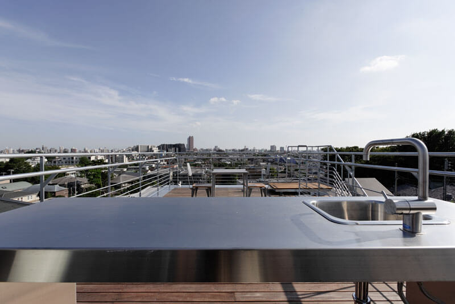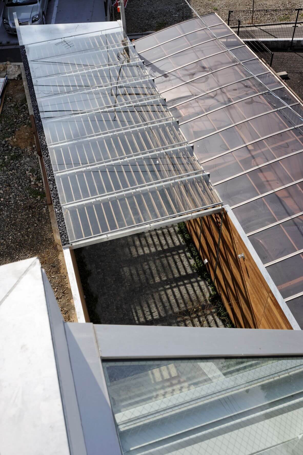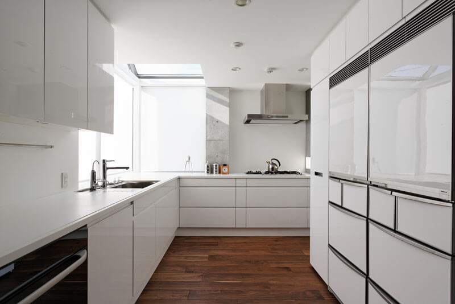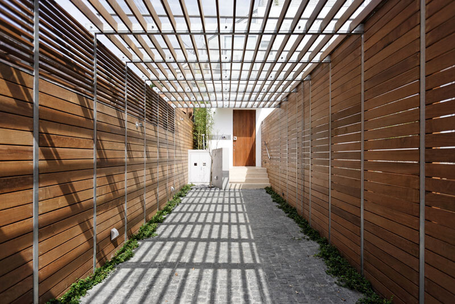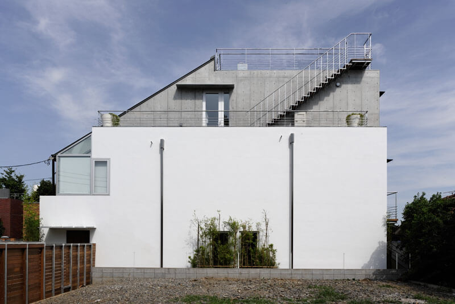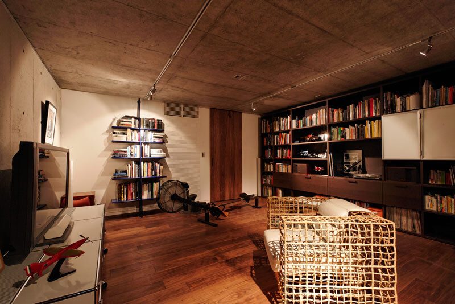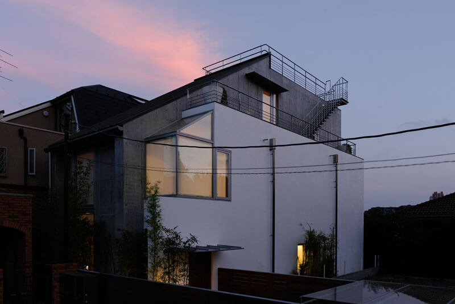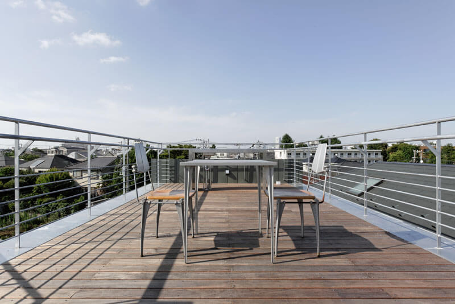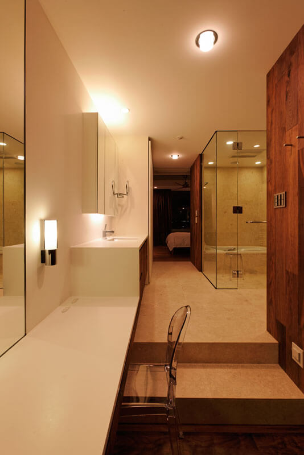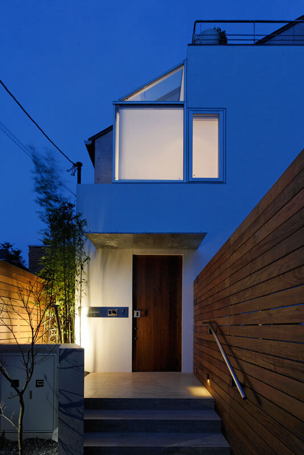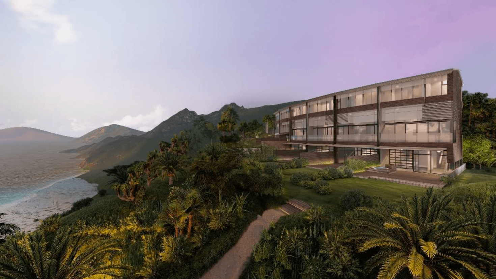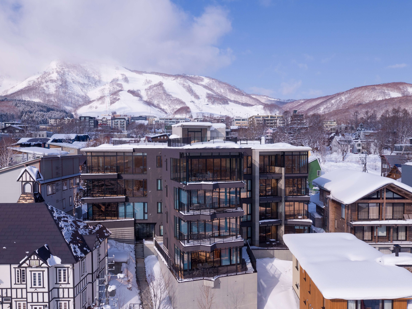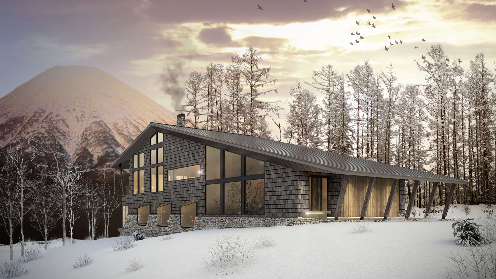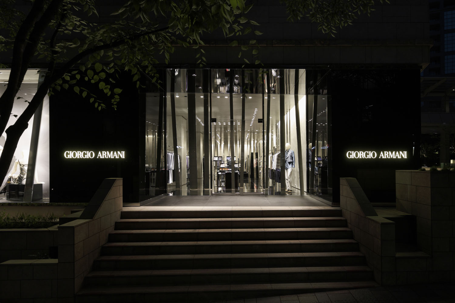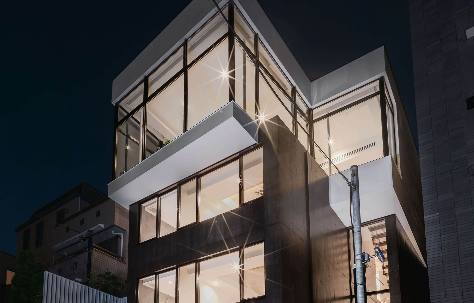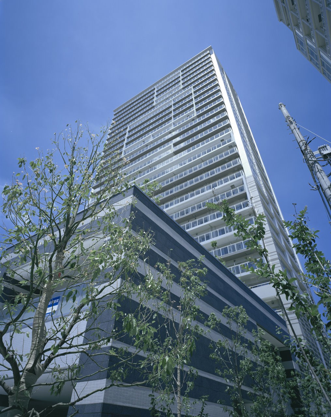Outline
Daizawa Residence
Situated on a difficult, dog-leg site in an upscale inner-Tokyo neighborhood, the architecture and planning of this private residence takes full advantage of its topographic elevation above all the residences to the immediate south. Maximizing the allowable GFA volume and abiding by the required setbacks, the architectural form reflects the zoning controls while providing ample daylight and panoramic views to living spaces and the master bedroom, ample daylight and garden views to all habitable rooms and hallways, and a roof terrace equipped with outdoor kitchen and blessed with spectacular 360-degree Tokyo city views.
Interiors are finished in solid walnut, punctuated by raw concrete and contrasting with pure gloss white cabinetry, matt white countertops and custom built-in furniture by Tisettanta. A sculpted, open tread stair conjoins multiple levels in a light-filled atrium. The master bedroom suite includes an open bathroom arrangement complemented by a built-in make-up counter and concealed walk-in closet behind flush folding doors. Bedroom doors are custom designed to be frameless and flush with the hallway’s walnut paneled volume for a continuous sculptural effect. The kitchen is both joined and separated from the dining room by a full-height, smoked glass Rimadesio sliding door that disappears into a timber wall cavity.
Air conditioning equipment is concealed throughout with slim breezeline vents and plenum return vents disguised in coffers with flush tracks for art hangers.



