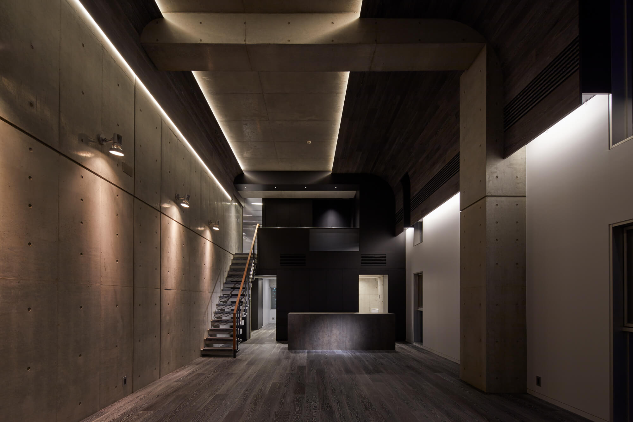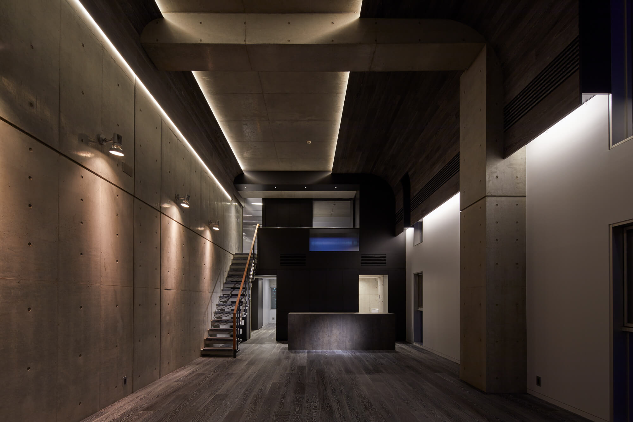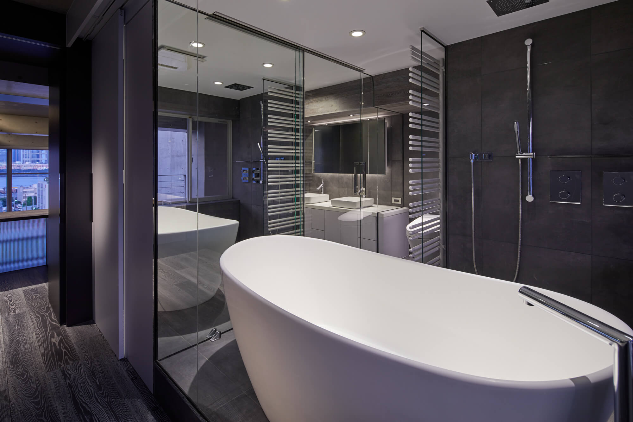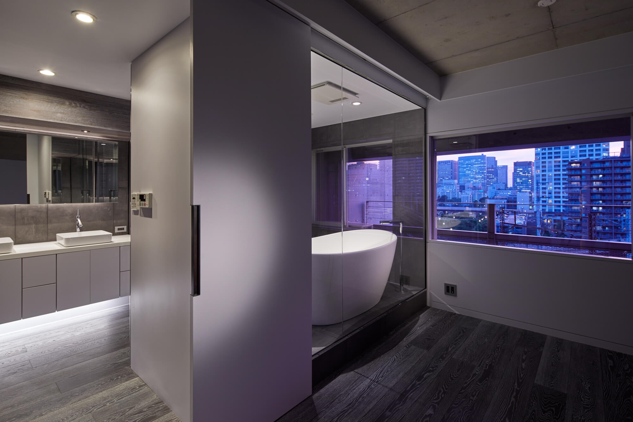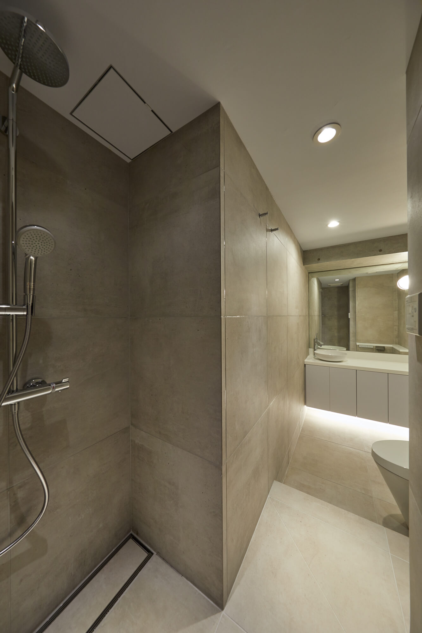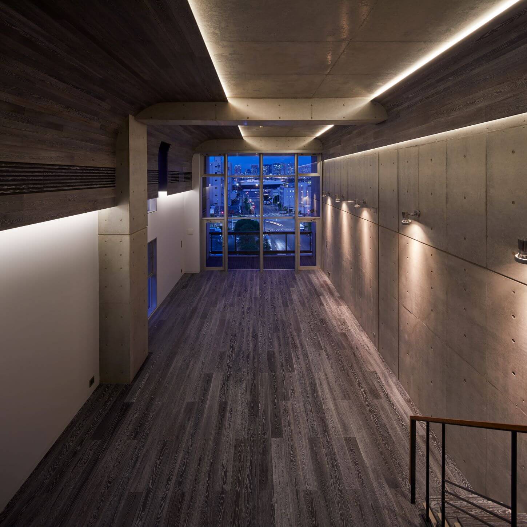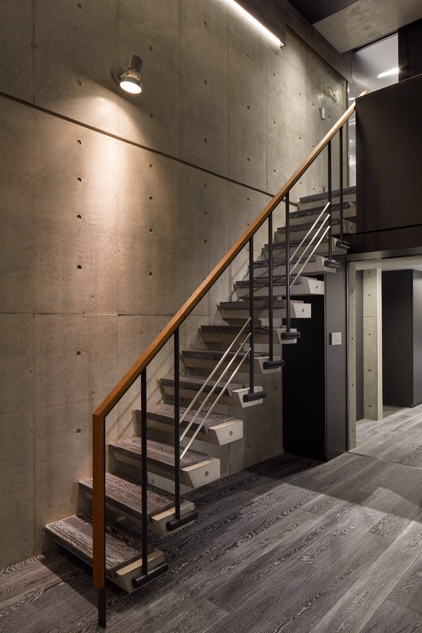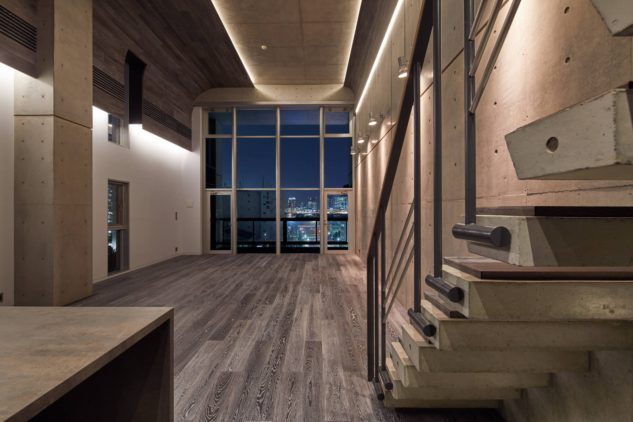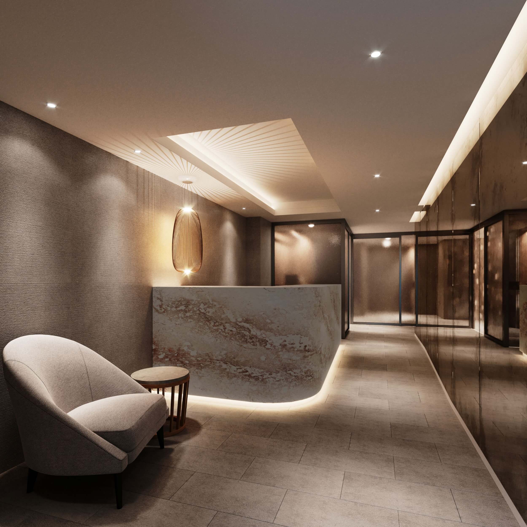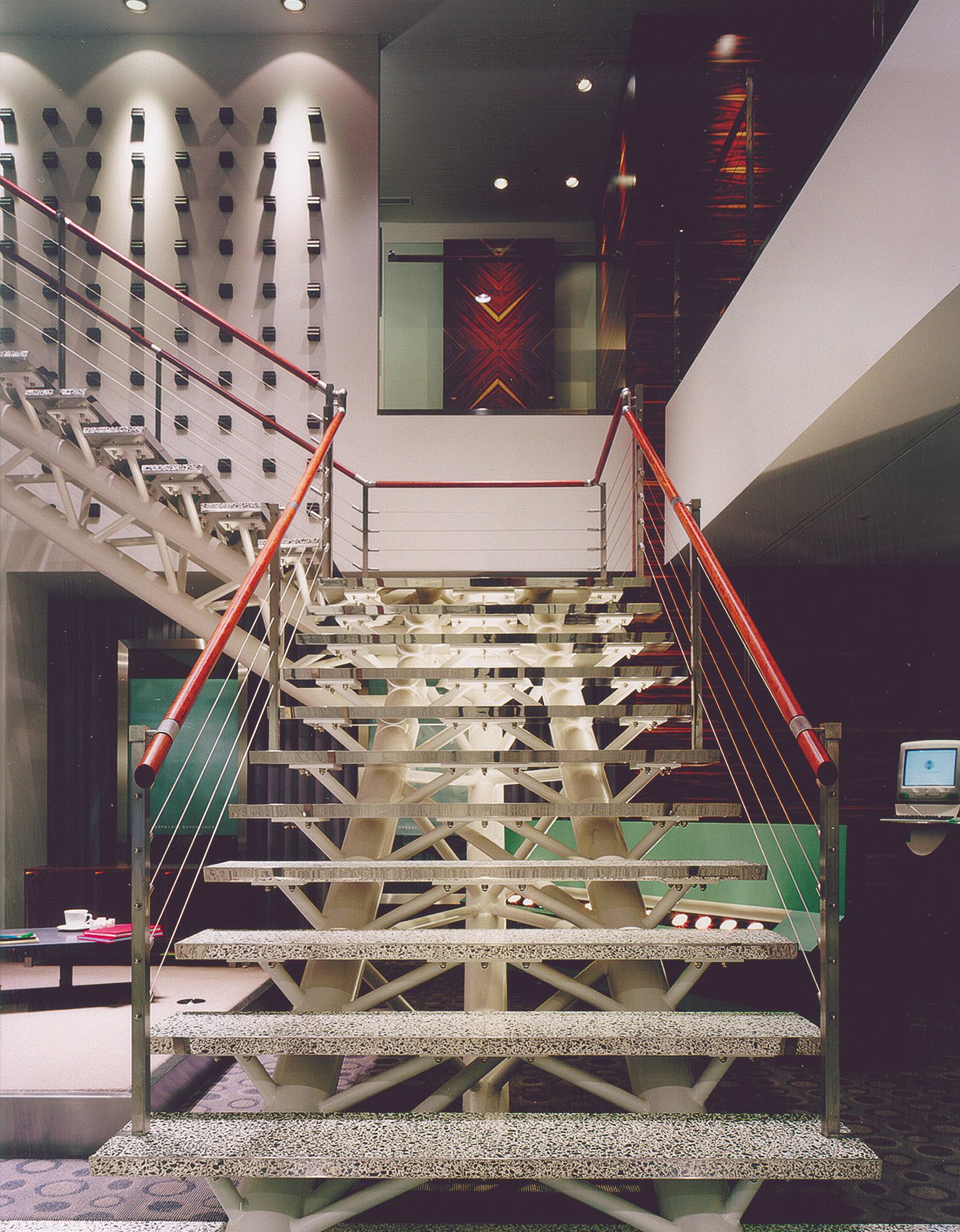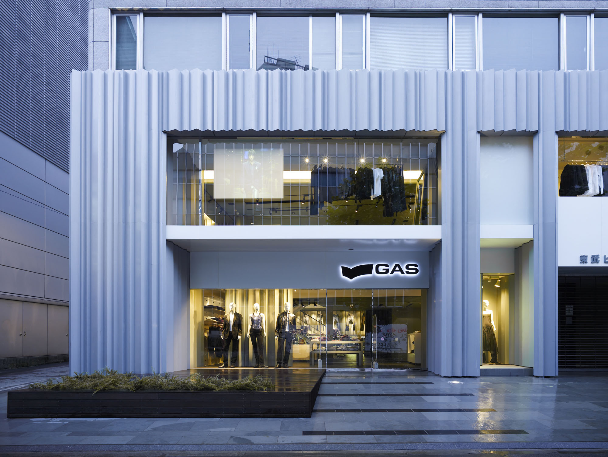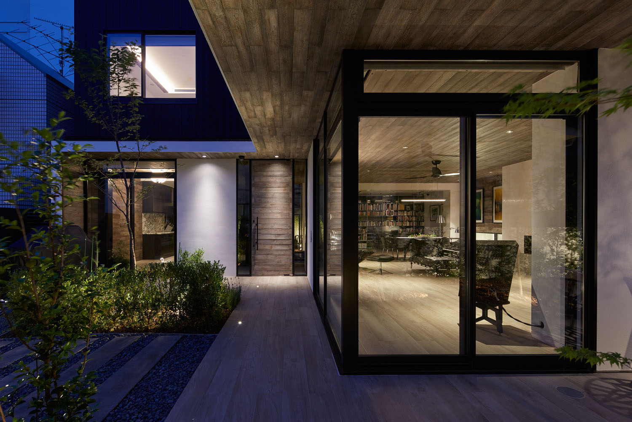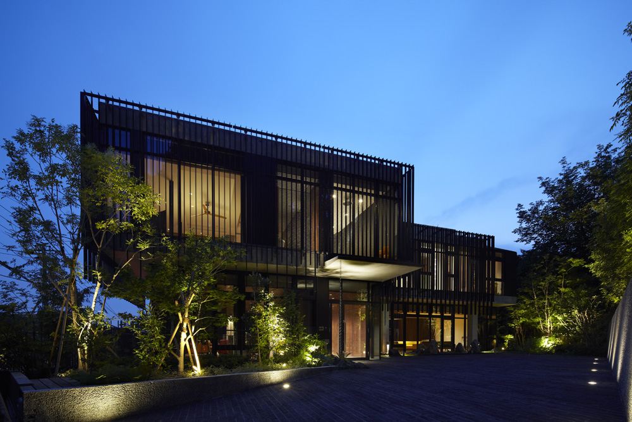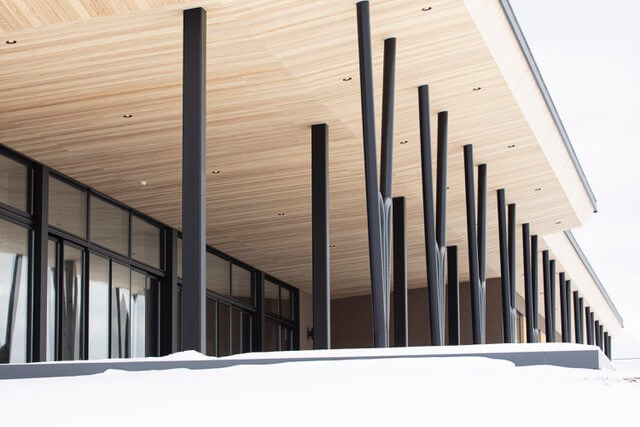Outline
Tokyo Loft
The complete refurbishment of a two-level loft on the industrial waterfront, Tokyo Loft retains high-ceilinged spaces while softening harsh concrete edges with sculpted timber forms that conceal utilities, lighting, picture rails and unsightly pre-existing infrastructure. Custom kitchen and bedroom cabinetry conjoin to provide a cubist transition from first to second level, accessed by cantilevering stair treads and a playful steel and timber capped balustrade. A glass-enclosed bathroom featuring a pedestal tub expands the apparent size of the master bedroom, an effect further enhanced by the strategic use of mirrors.
Dark-stained decapè oak flooring, dark grey to black tones for wall coverings, melamine cabinets & doors, silestone countertops, chrome frames and fittings contrast boldly with white plaster walls, bathroom ceilings, cabinetry, and fixtures, while relating sympathetically with the pre-existing concrete shell.
The effect is a “telescoping tube” focused on the panoramic Tokyo Bay waterfront views.



